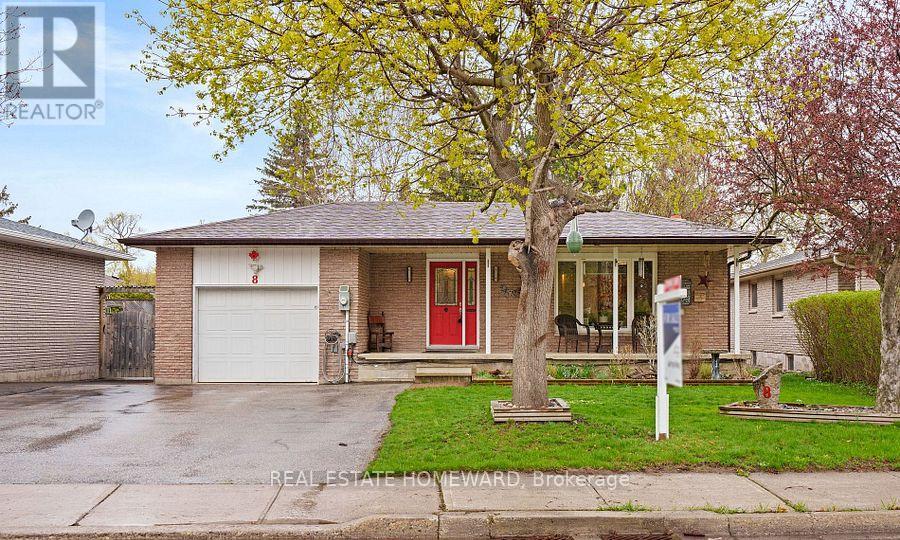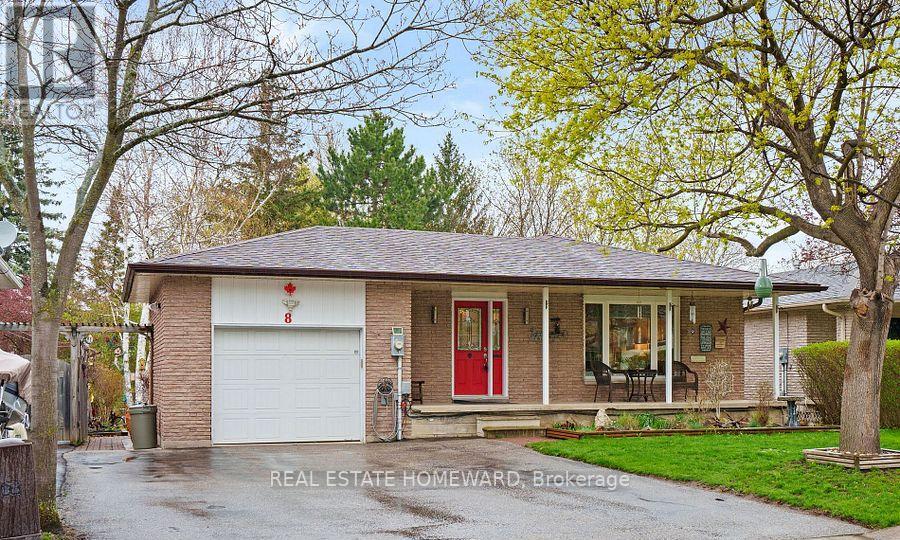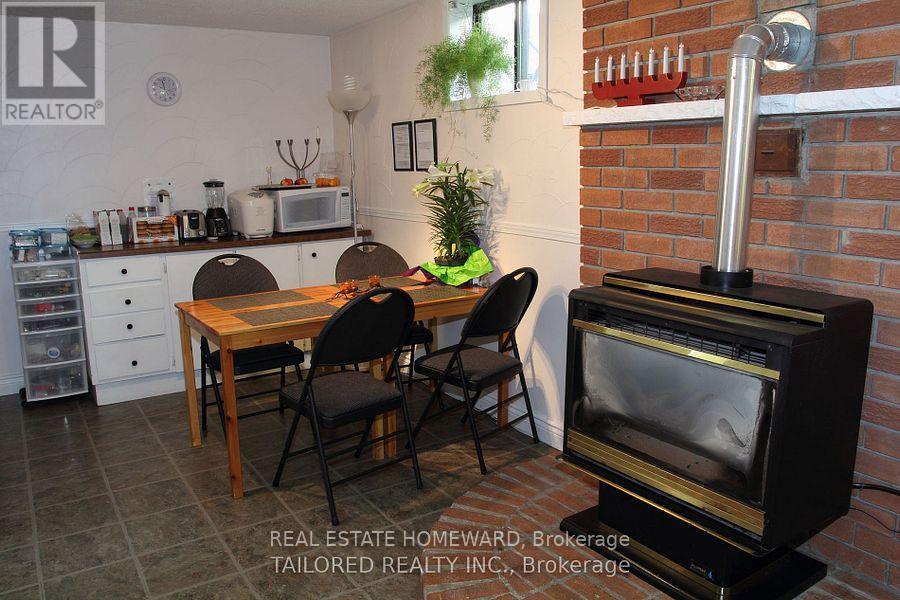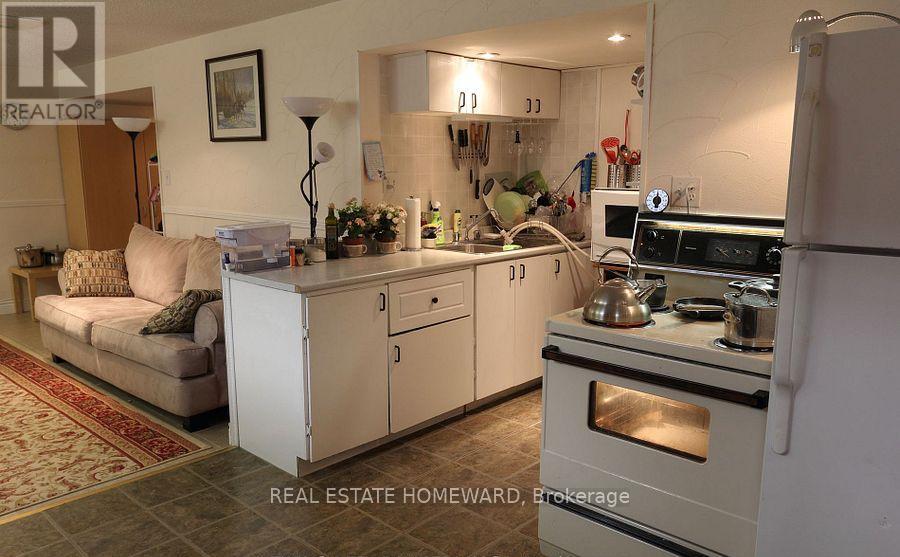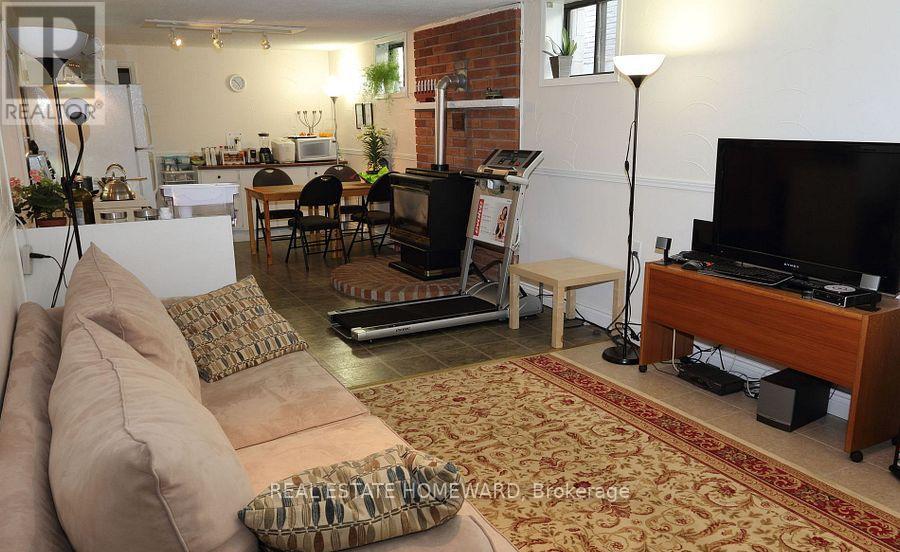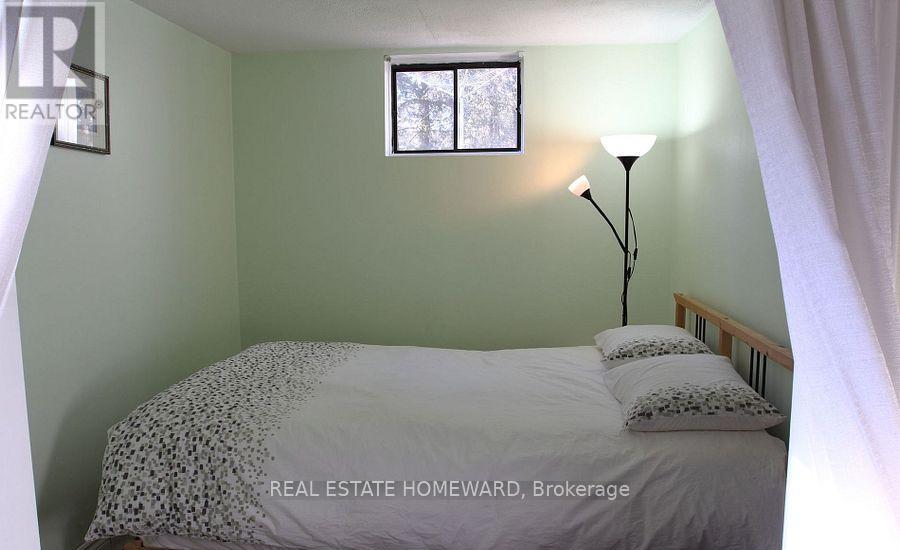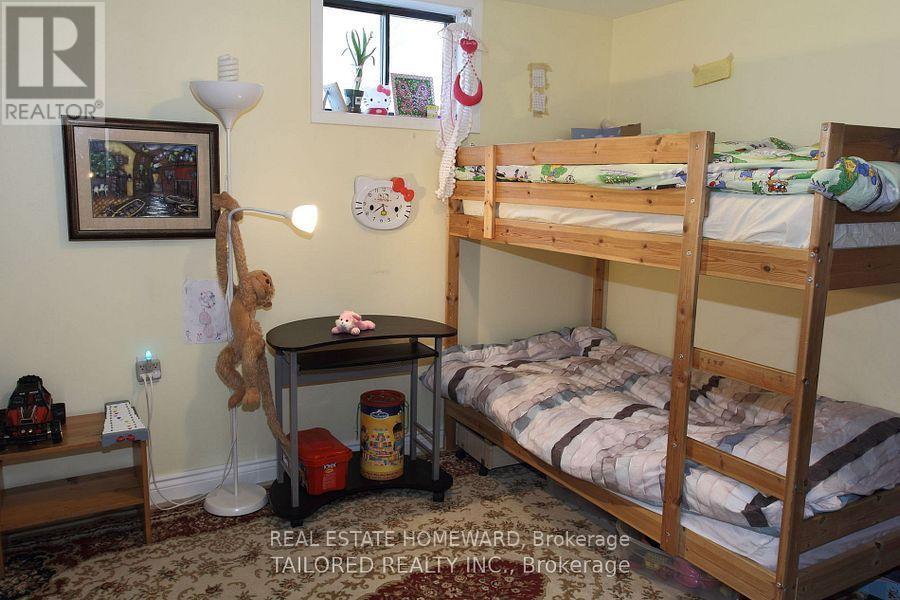Lower - 8 Kitching Drive East Gwillimbury, Ontario L9N 1L2
$1,600 Monthly
Spacious and bright 2-bedroom + den, 1-bathroom **lower-level apartment** featuring large above ground windows that provide abundant natural light. This unit offers a **private side entrance** and **Two dedicated parking space**. Conveniently located near the GO Train, public schools, parks, Upper Canada Mall, Costco, and Cineplex, with easy access to Highways 404 and 400.**No pets and no smoking** permitted in the unit due to a child's severe allergies. Owner lives on the main level**High-speed Wi-Fi included**. Tenant is responsible for **1/3 of utilities** (id:24801)
Property Details
| MLS® Number | N12556770 |
| Property Type | Single Family |
| Community Name | Holland Landing |
| Communication Type | High Speed Internet |
| Features | Carpet Free |
| Parking Space Total | 2 |
Building
| Bathroom Total | 1 |
| Bedrooms Above Ground | 2 |
| Bedrooms Total | 2 |
| Architectural Style | Raised Bungalow |
| Basement Development | Finished |
| Basement Features | Apartment In Basement, Walk Out |
| Basement Type | N/a, N/a (finished) |
| Construction Style Attachment | Detached |
| Cooling Type | Central Air Conditioning |
| Exterior Finish | Brick |
| Fireplace Present | Yes |
| Foundation Type | Unknown |
| Heating Fuel | Natural Gas |
| Heating Type | Forced Air |
| Stories Total | 1 |
| Size Interior | 700 - 1,100 Ft2 |
| Type | House |
| Utility Water | Municipal Water |
Parking
| No Garage |
Land
| Acreage | No |
| Sewer | Sanitary Sewer |
| Size Depth | 103 Ft ,3 In |
| Size Frontage | 52 Ft ,4 In |
| Size Irregular | 52.4 X 103.3 Ft |
| Size Total Text | 52.4 X 103.3 Ft |
Utilities
| Cable | Installed |
| Electricity | Installed |
| Sewer | Installed |
Contact Us
Contact us for more information
Hirbod Chehrazi
Salesperson
(416) 698-2090
(416) 693-4284
www.homeward.info/


