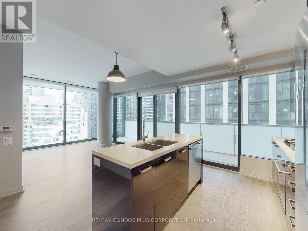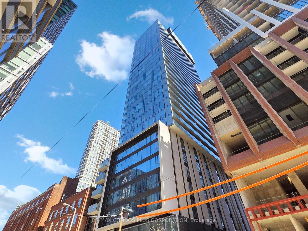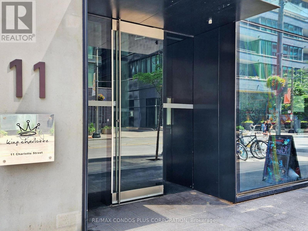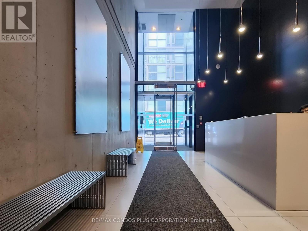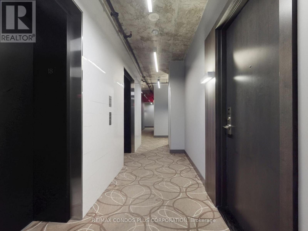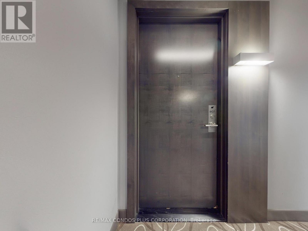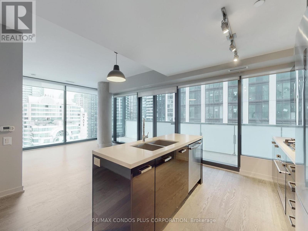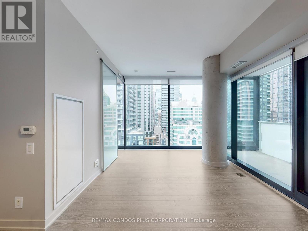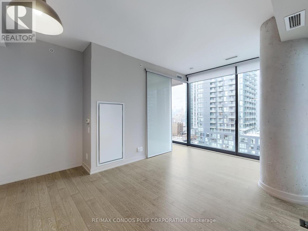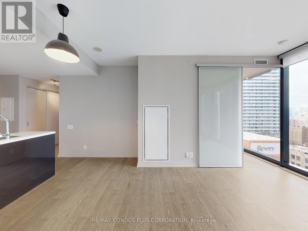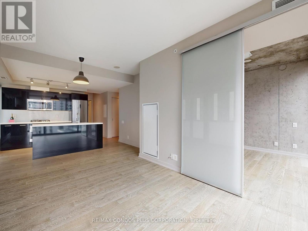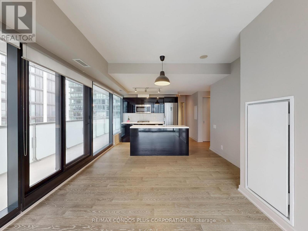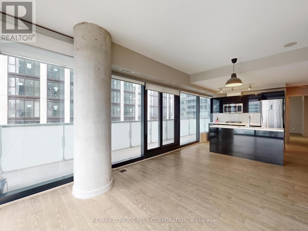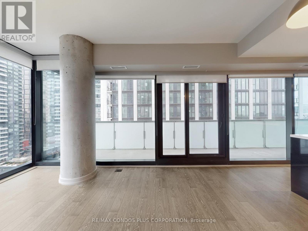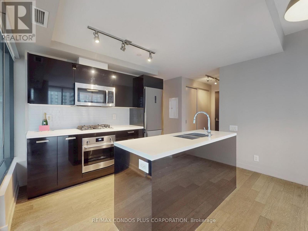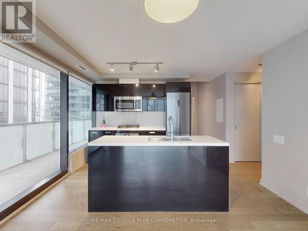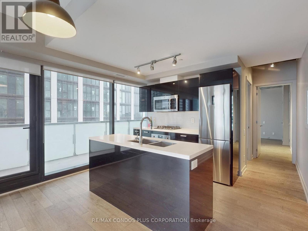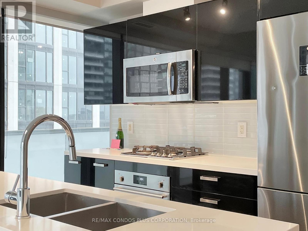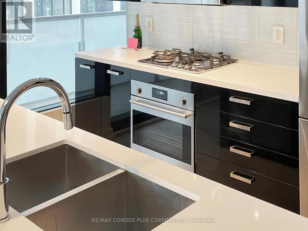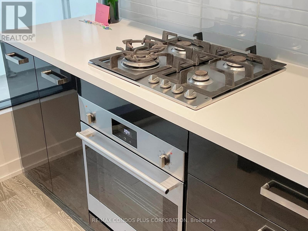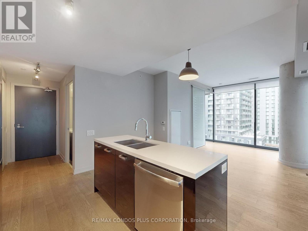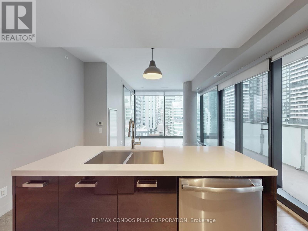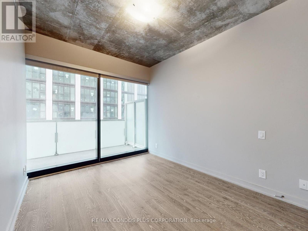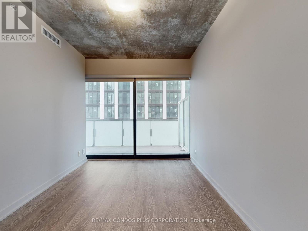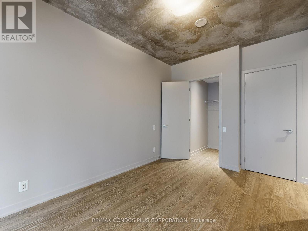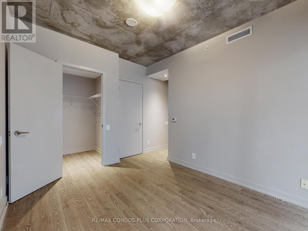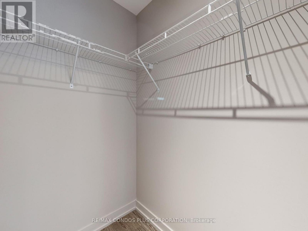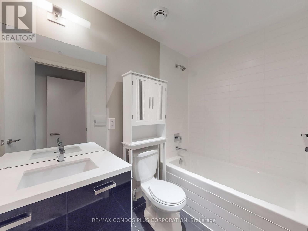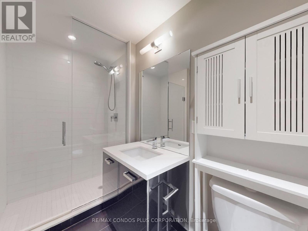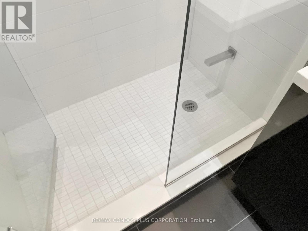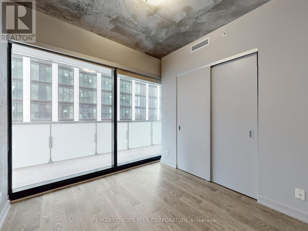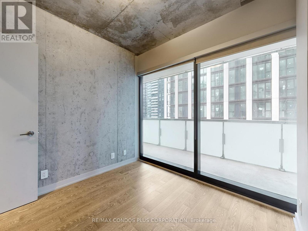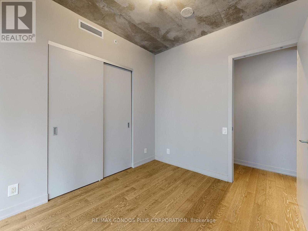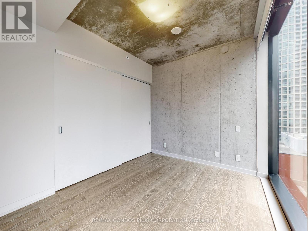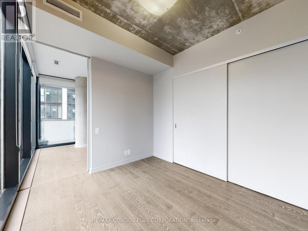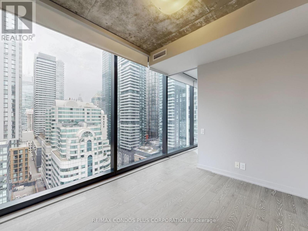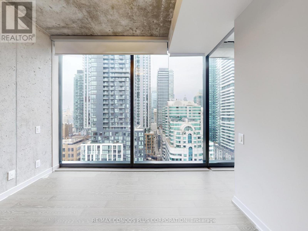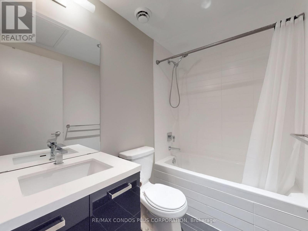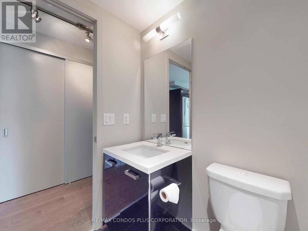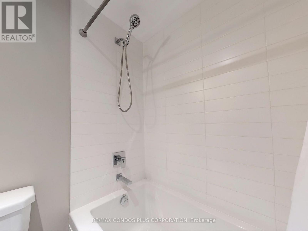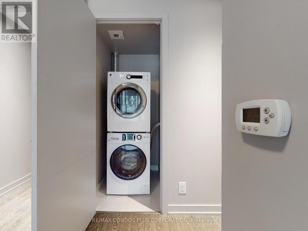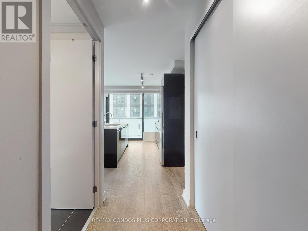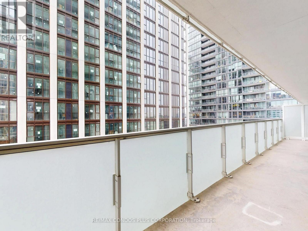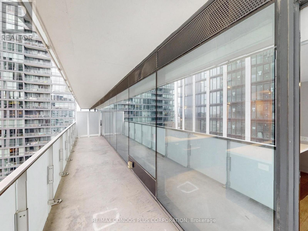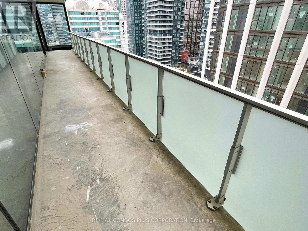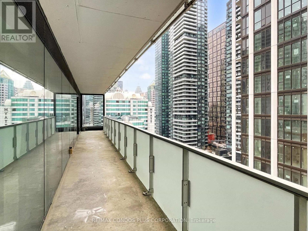1807 - 11 Charlotte Street Toronto, Ontario M5V 0M6
$4,200 Monthly
King Charlotte Condos! Bright and spacious 3-bed, 2-bath corner suite in Toronto's Downtown Core. Features 962 sf of interior living space, sunny southeast views, and huge 259 sf balcony with BBQ gas line. Modern interior with hardwood floors throughout, 9 ft exposed concrete ceilings, concrete feature walls, & floor-to-ceiling windows. Well-appointed kitchen includes sleek & stylish cabinets, quartz counters, stainless appliances, and gas cooking. Spacious bedrooms with large windows and lots of closet space. Parking and locker included. Steps to countless restaurants, cafes, bars, shops, & public transit along King St. W, Adelaide St. W, and Spadina Ave. Wonderful building amenities: concierge, fitness room, party room, and rooftop pool and terrace. (id:24801)
Property Details
| MLS® Number | C12550044 |
| Property Type | Single Family |
| Community Name | Waterfront Communities C1 |
| Amenities Near By | Hospital, Park, Public Transit |
| Community Features | Pets Not Allowed, Community Centre |
| Equipment Type | Heat Pump |
| Features | Balcony, Carpet Free, In Suite Laundry |
| Parking Space Total | 1 |
| Pool Type | Outdoor Pool |
| Rental Equipment Type | Heat Pump |
Building
| Bathroom Total | 2 |
| Bedrooms Above Ground | 3 |
| Bedrooms Total | 3 |
| Amenities | Security/concierge, Exercise Centre, Party Room, Storage - Locker |
| Appliances | Oven - Built-in, Range, Cooktop, Dishwasher, Dryer, Microwave, Oven, Washer, Window Coverings, Refrigerator |
| Basement Type | None |
| Cooling Type | None |
| Exterior Finish | Concrete |
| Fire Protection | Security System |
| Flooring Type | Hardwood |
| Heating Fuel | Natural Gas |
| Heating Type | Forced Air |
| Size Interior | 900 - 999 Ft2 |
| Type | Apartment |
Parking
| Underground | |
| Garage |
Land
| Acreage | No |
| Land Amenities | Hospital, Park, Public Transit |
Rooms
| Level | Type | Length | Width | Dimensions |
|---|---|---|---|---|
| Flat | Living Room | 5.21 m | 3.28 m | 5.21 m x 3.28 m |
| Flat | Dining Room | 5.21 m | 3.28 m | 5.21 m x 3.28 m |
| Flat | Kitchen | 5.21 m | 3.28 m | 5.21 m x 3.28 m |
| Flat | Primary Bedroom | 6.63 m | 2.84 m | 6.63 m x 2.84 m |
| Flat | Bedroom 2 | 2.77 m | 2.74 m | 2.77 m x 2.74 m |
| Flat | Bedroom 3 | 3.07 m | 2.69 m | 3.07 m x 2.69 m |
Contact Us
Contact us for more information
Francesco Jr. Lardi
Broker
franklardi.ca/
45 Harbour Square
Toronto, Ontario M5J 2G4
(416) 203-6636
(416) 203-1908
www.remaxcondosplus.com/


