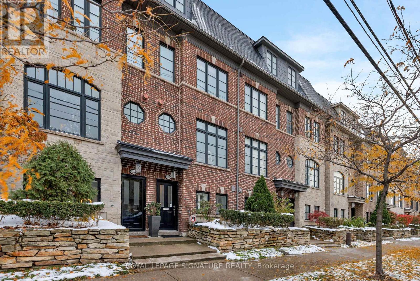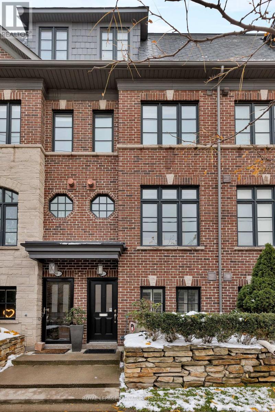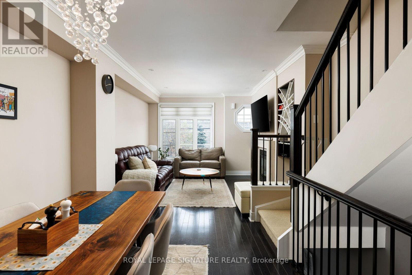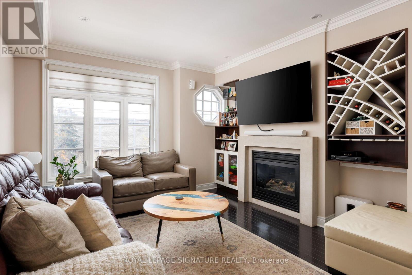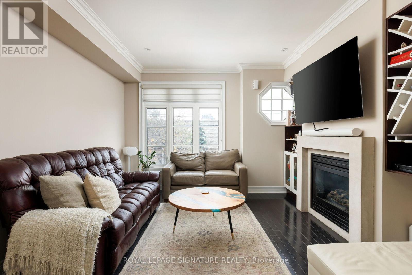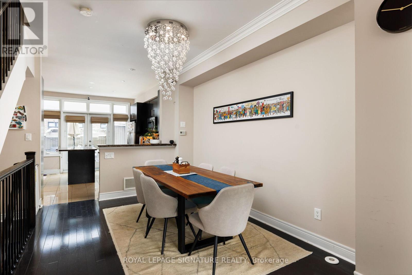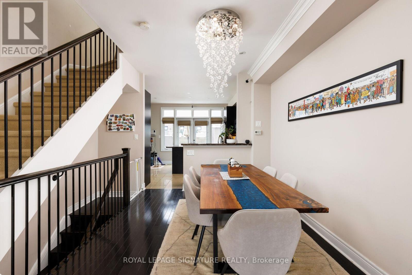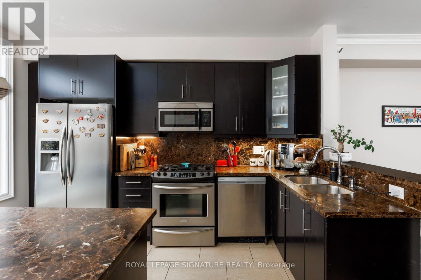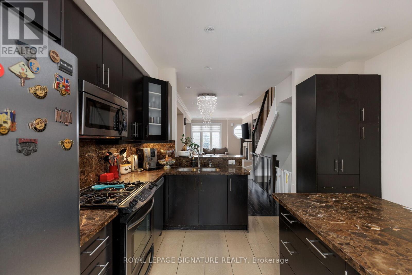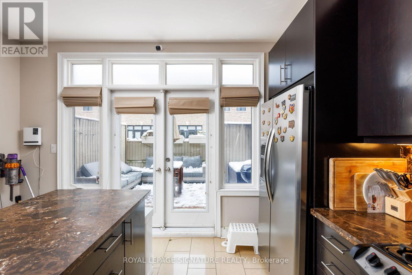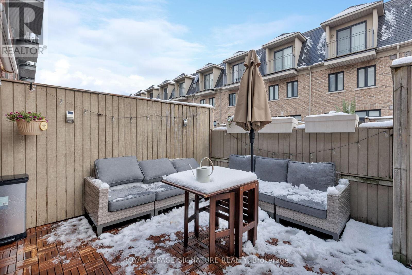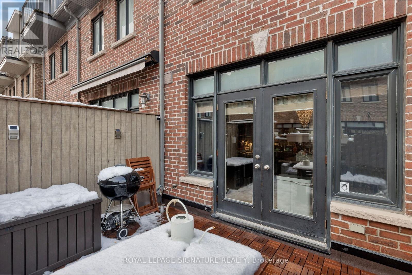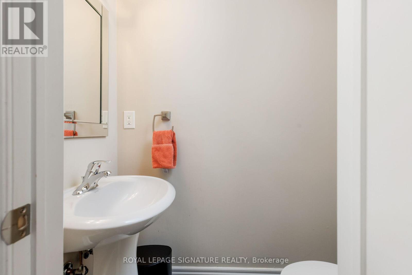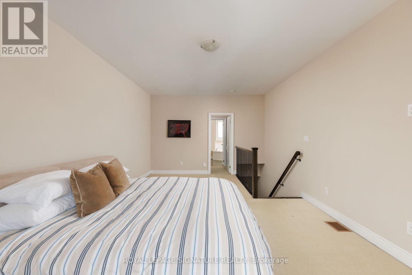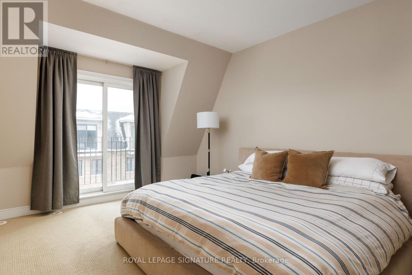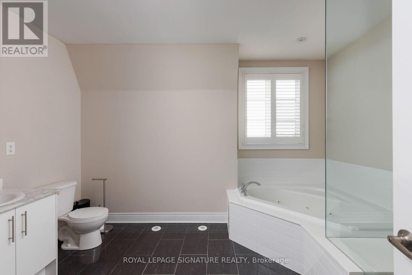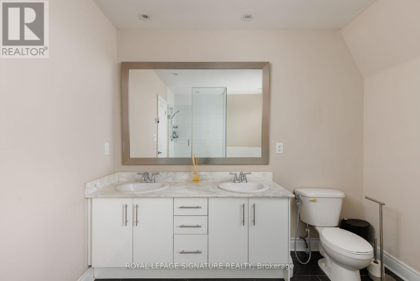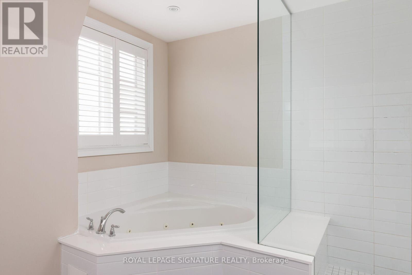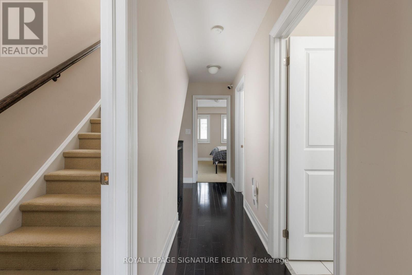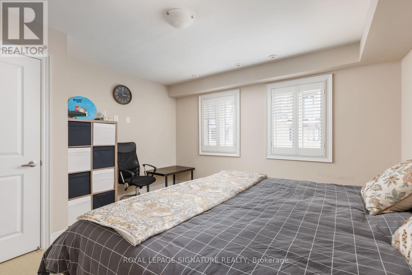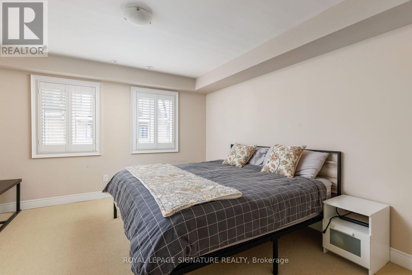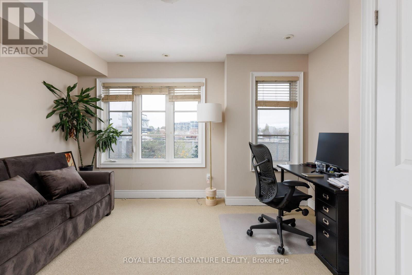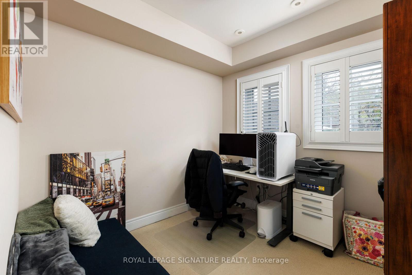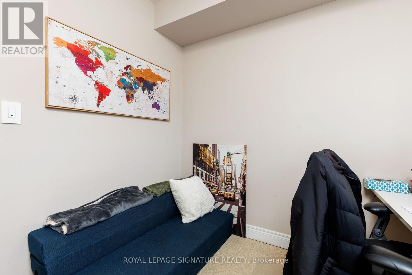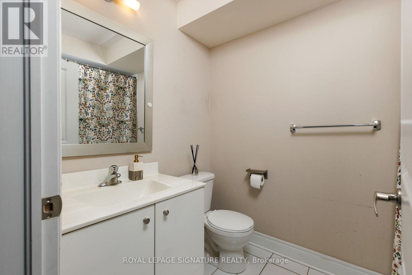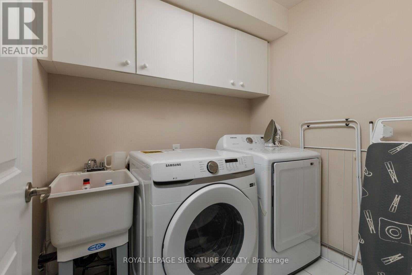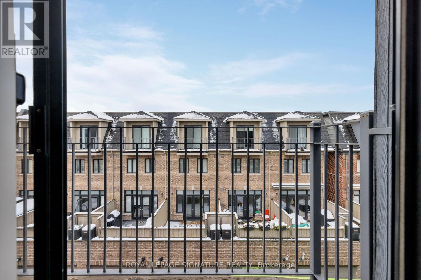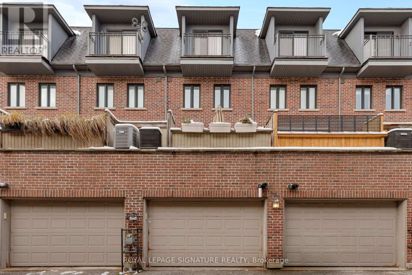825c Oxford Street Toronto, Ontario M8Z 0B3
$4,200 Monthly
Beautiful Executive Freehold Townhome, conveniently located minutes from the Gardiner Expressway, Downtown Toronto, and the Lake! These Dunpar built Townhomes are highly sought after, as they provide so much space and room to grow! Not only are there 3 spacious bedrooms (2 which can easily fit a king size bed, and then some), but there are also two full washrooms, and a powder room conveniently located next to your ground floor office (which can also be converted to an additional 4th bedroom). On top of that, there is enough parking for 2 cars in your private garage, so you won't have to worry about shoveling the snow off your car! In the summer months, enjoy the spacious patio located through the double French doors, conveniently located outside your kitchen, making summer BBQ parties a breeze. The primary bedroom is quite the retreat, complete with Juliette balcony and 5 piece spa-like washroom -conveniently located on the 3rd floor, allowing for the ultimate privacy. The main living space has enough room for a full size dining table, massive kitchen with plenty of storage space and a prep island, and a family room with built-in shelving and a gas fireplace. Monthly rent includes water! (id:24801)
Property Details
| MLS® Number | W12550522 |
| Property Type | Single Family |
| Community Name | Mimico |
| Amenities Near By | Hospital, Park, Public Transit, Schools |
| Community Features | Community Centre |
| Equipment Type | Water Heater, Furnace |
| Parking Space Total | 2 |
| Rental Equipment Type | Water Heater, Furnace |
Building
| Bathroom Total | 3 |
| Bedrooms Above Ground | 3 |
| Bedrooms Below Ground | 1 |
| Bedrooms Total | 4 |
| Appliances | Garage Door Opener Remote(s), Water Heater - Tankless, Blinds, Dishwasher, Dryer, Stove, Washer, Refrigerator |
| Basement Development | Finished |
| Basement Type | N/a (finished) |
| Construction Style Attachment | Attached |
| Cooling Type | Central Air Conditioning |
| Exterior Finish | Brick, Stone |
| Fireplace Present | Yes |
| Fireplace Total | 1 |
| Foundation Type | Unknown |
| Half Bath Total | 1 |
| Heating Fuel | Natural Gas |
| Heating Type | Forced Air |
| Stories Total | 3 |
| Size Interior | 2,000 - 2,500 Ft2 |
| Type | Row / Townhouse |
| Utility Water | Municipal Water |
Parking
| Garage |
Land
| Acreage | No |
| Land Amenities | Hospital, Park, Public Transit, Schools |
| Sewer | Sanitary Sewer |
| Size Depth | 62 Ft |
| Size Frontage | 14 Ft |
| Size Irregular | 14 X 62 Ft |
| Size Total Text | 14 X 62 Ft |
Rooms
| Level | Type | Length | Width | Dimensions |
|---|---|---|---|---|
| Second Level | Bedroom 2 | 3.97 m | 3.96 m | 3.97 m x 3.96 m |
| Second Level | Bedroom 3 | 3.97 m | 2.94 m | 3.97 m x 2.94 m |
| Third Level | Primary Bedroom | 7.06 m | 3.97 m | 7.06 m x 3.97 m |
| Main Level | Kitchen | 3.97 m | 3.9 m | 3.97 m x 3.9 m |
| Main Level | Dining Room | 4 m | 2.9 m | 4 m x 2.9 m |
| Main Level | Living Room | 4.05 m | 3.85 m | 4.05 m x 3.85 m |
| Ground Level | Office | 2.67 m | 2.67 m | 2.67 m x 2.67 m |
https://www.realtor.ca/real-estate/29109400/825c-oxford-street-toronto-mimico-mimico
Contact Us
Contact us for more information
Stephanie Daniela Knezevic
Salesperson
(416) 837-9676
www.stephaniek.ca/
www.facebook.com/steph.annie.967806
495 Wellington St W #100
Toronto, Ontario M5V 1G1
(416) 205-0355
(416) 205-0360


