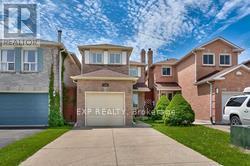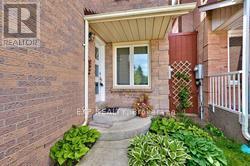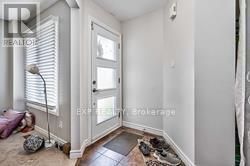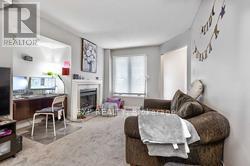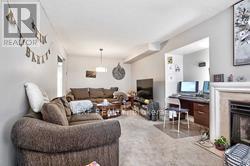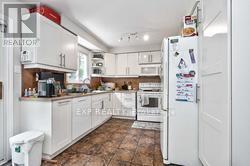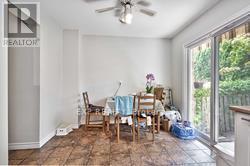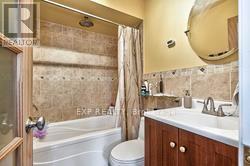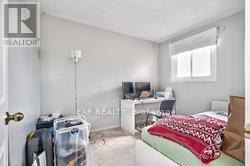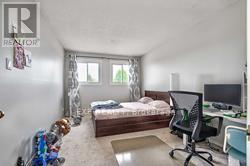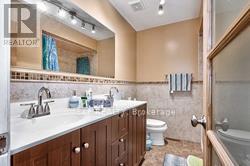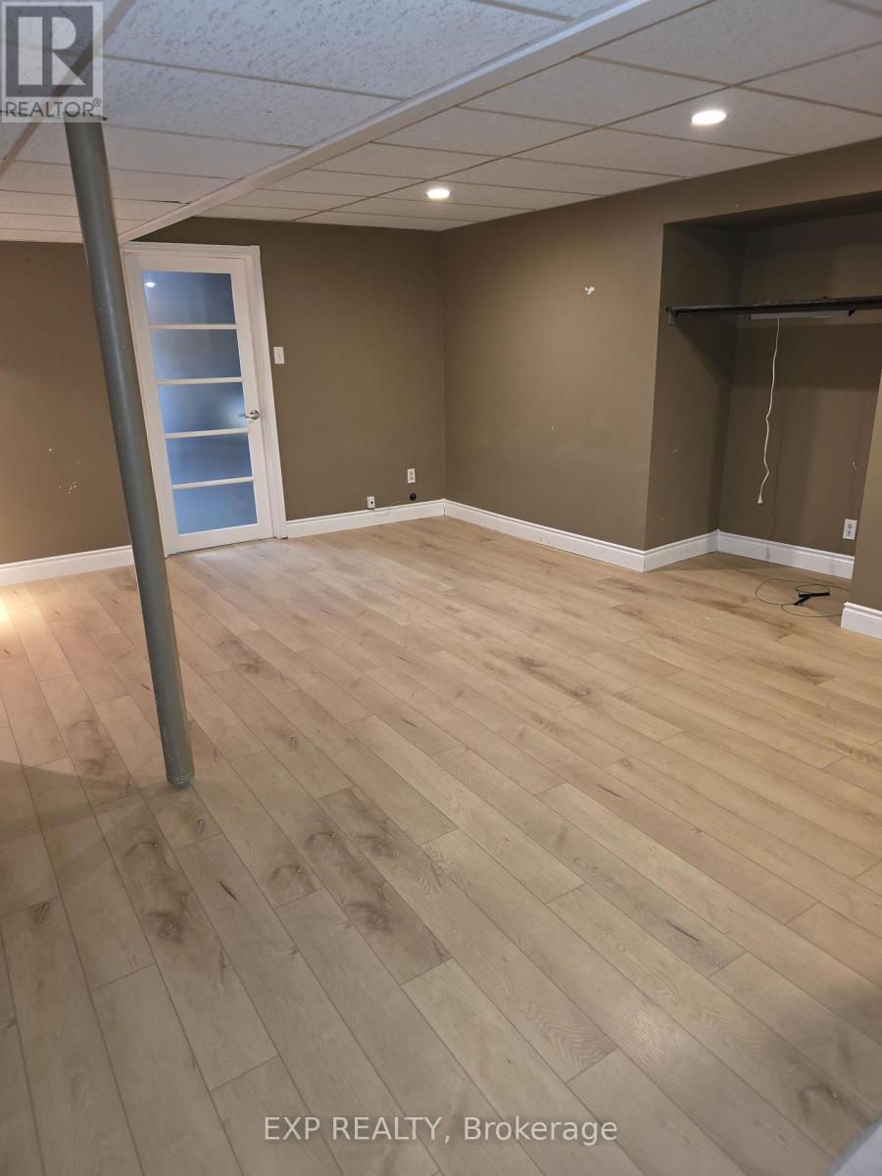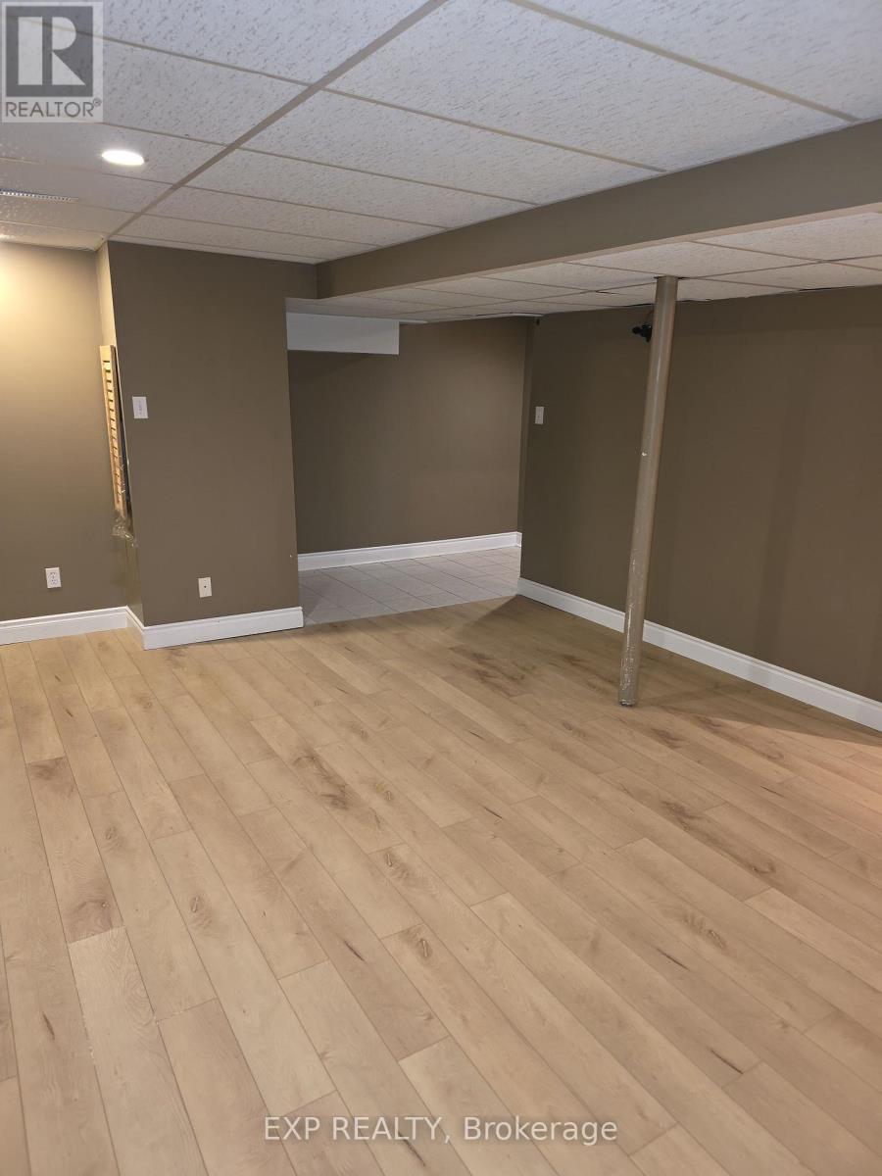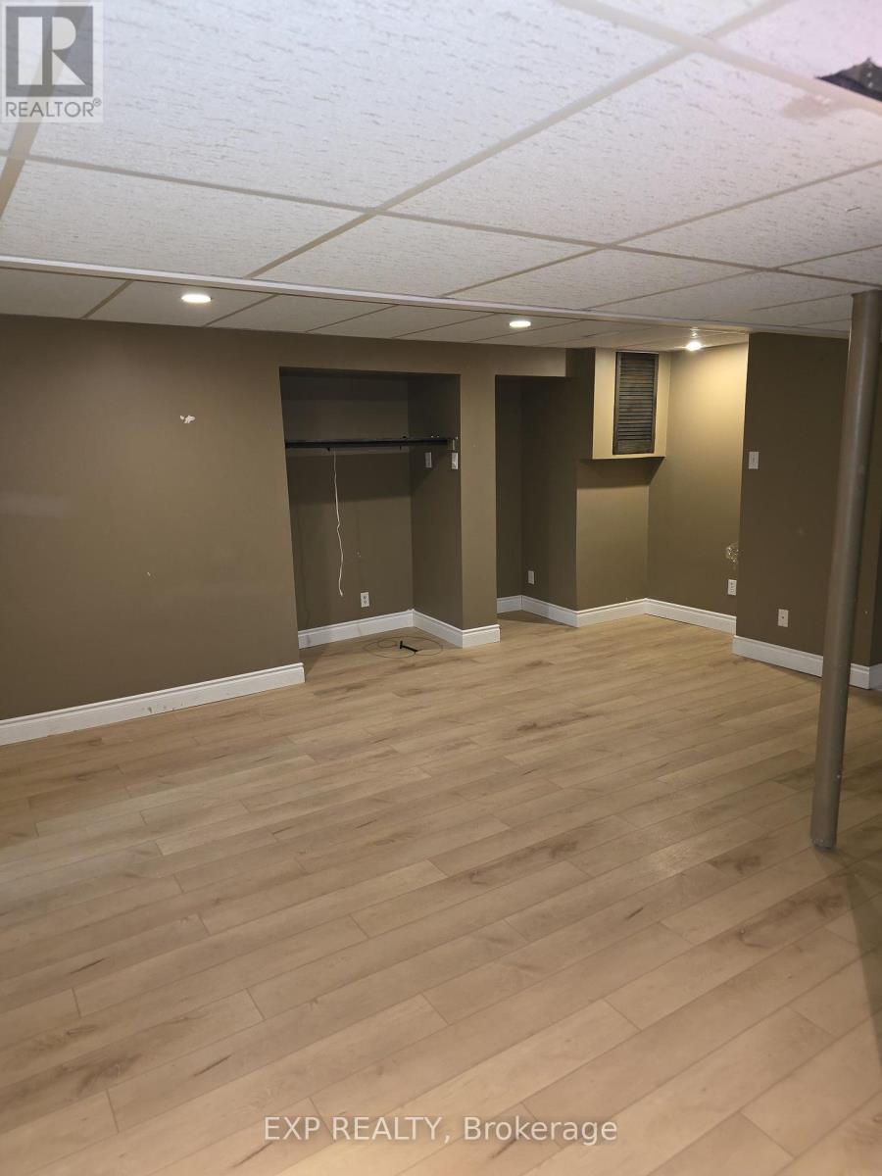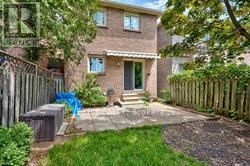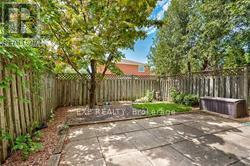1296 Valerie Crescent W Oakville, Ontario L6J 7E5
$3,450 Monthly
Perfect, three bedroom Link Home Available in A sought-after Clearview area of Oakville! The main level offers a large living/dining room W/Electric Fireplace and soon to be installed new premium vinyl flooring, Desk Nook, Powder Room and Kitchen with gorgeous white Cabinetry, good sized Pantry, large Breakfast Area with Walk-Out to Patio. Upper Level has an Oversized Primary Bedroom with a Four-Piece Ensuite, Two Additional Bedrooms, a Five Piece Main Bathroom with Double Sinks. Finished basement with new flooring. Attached Garage, Double Concrete Driveway accomodating Parking for 2 cars, Low-maintenance Gardens, Fully fenced back yard with patio. January 1st possession date. Possibly sooner. Minimum 1 year lease. Rental application, Full Credit report, paystubs, Job letter and references are required. Close to Clarkson Go station and Highways. (id:24801)
Property Details
| MLS® Number | W12550106 |
| Property Type | Single Family |
| Community Name | 1004 - CV Clearview |
| Parking Space Total | 3 |
Building
| Bathroom Total | 3 |
| Bedrooms Above Ground | 3 |
| Bedrooms Total | 3 |
| Amenities | Fireplace(s) |
| Appliances | Dishwasher, Dryer, Stove, Washer, Refrigerator |
| Basement Development | Finished |
| Basement Type | N/a (finished) |
| Construction Style Attachment | Link |
| Cooling Type | Central Air Conditioning |
| Exterior Finish | Brick |
| Fireplace Present | Yes |
| Flooring Type | Vinyl, Tile, Carpeted |
| Foundation Type | Concrete |
| Half Bath Total | 1 |
| Heating Fuel | Natural Gas |
| Heating Type | Forced Air |
| Stories Total | 2 |
| Size Interior | 1,100 - 1,500 Ft2 |
| Type | House |
| Utility Water | Municipal Water |
Parking
| Attached Garage | |
| Garage |
Land
| Acreage | No |
| Sewer | Sanitary Sewer |
| Size Depth | 105 Ft ,2 In |
| Size Frontage | 22 Ft ,6 In |
| Size Irregular | 22.5 X 105.2 Ft |
| Size Total Text | 22.5 X 105.2 Ft |
Rooms
| Level | Type | Length | Width | Dimensions |
|---|---|---|---|---|
| Second Level | Primary Bedroom | 2.95 m | 5.13 m | 2.95 m x 5.13 m |
| Second Level | Bedroom 2 | 3.12 m | 2.49 m | 3.12 m x 2.49 m |
| Second Level | Bedroom 3 | 4.52 m | 3 m | 4.52 m x 3 m |
| Basement | Family Room | 5.46 m | 5.03 m | 5.46 m x 5.03 m |
| Basement | Laundry Room | 3.43 m | 5.03 m | 3.43 m x 5.03 m |
| Main Level | Living Room | 3.02 m | 6.07 m | 3.02 m x 6.07 m |
| Main Level | Kitchen | 2.9 m | 5.16 m | 2.9 m x 5.16 m |
Contact Us
Contact us for more information
Miguel Salvati
Salesperson
4711 Yonge St 10th Flr, 106430
Toronto, Ontario M2N 6K8
(866) 530-7737


