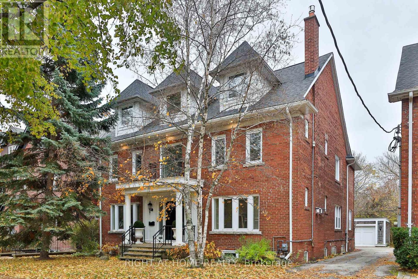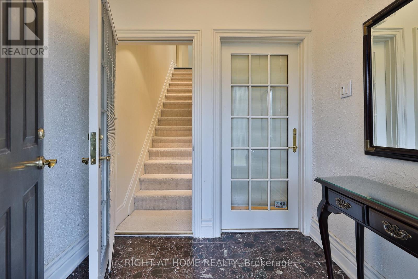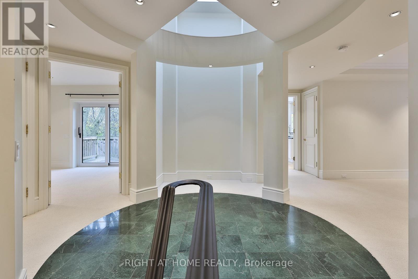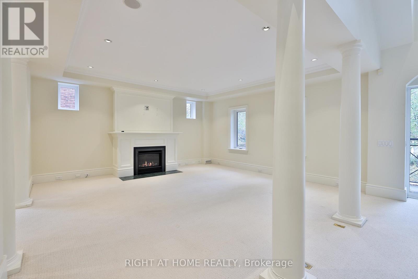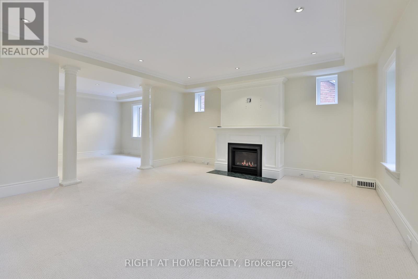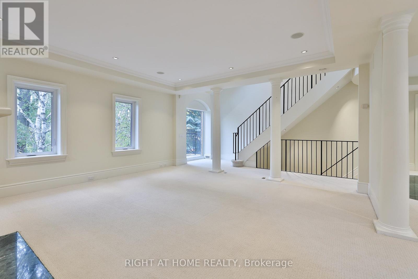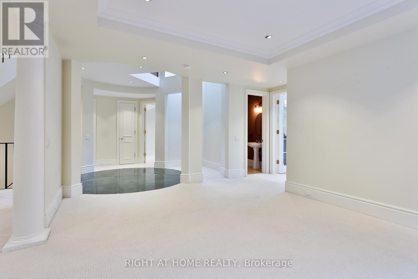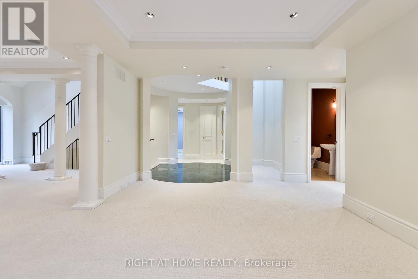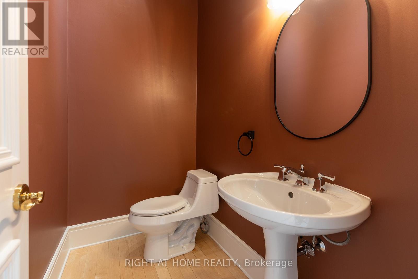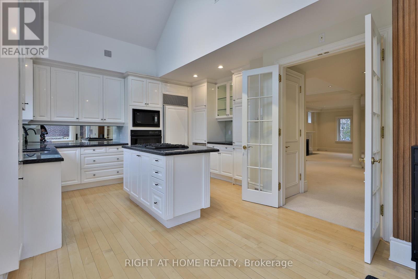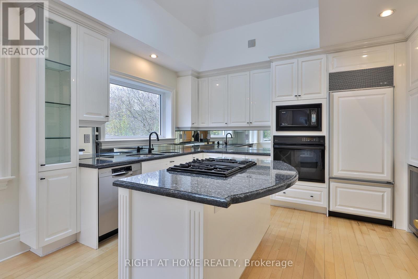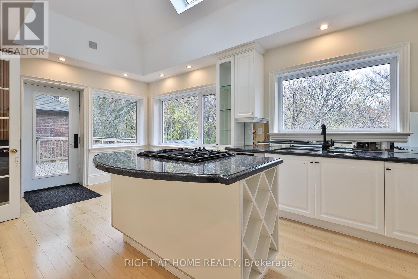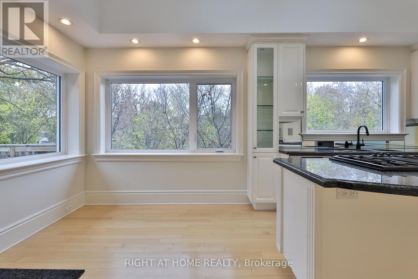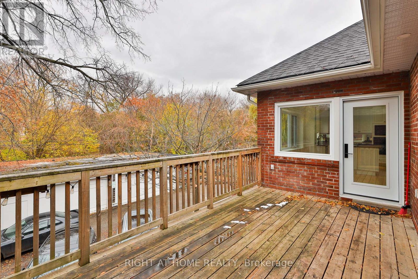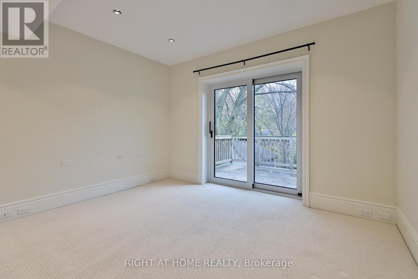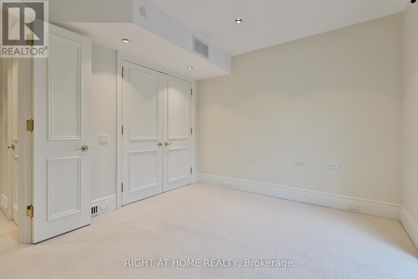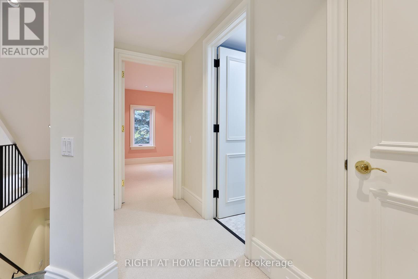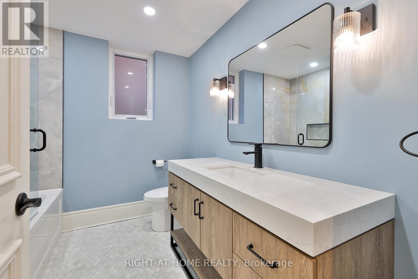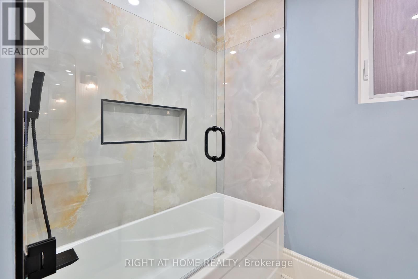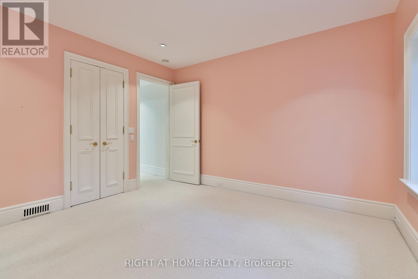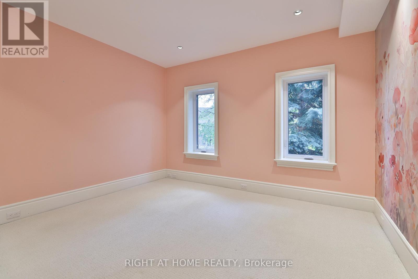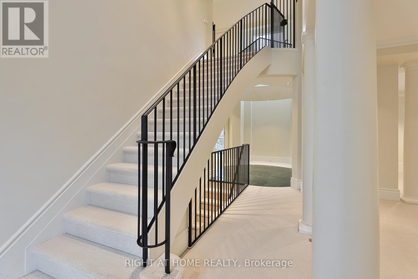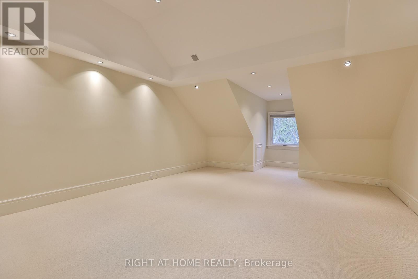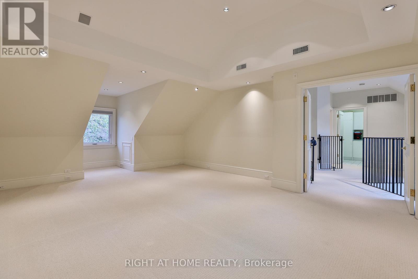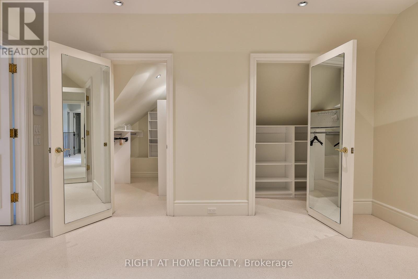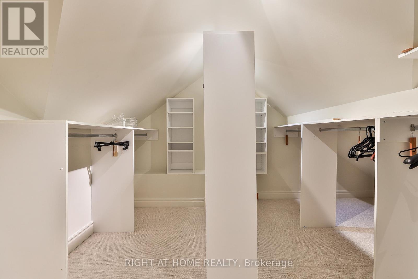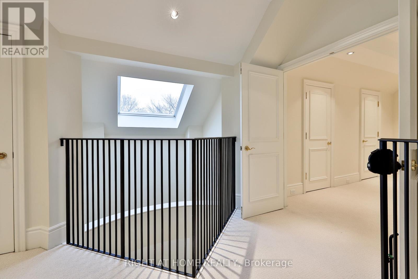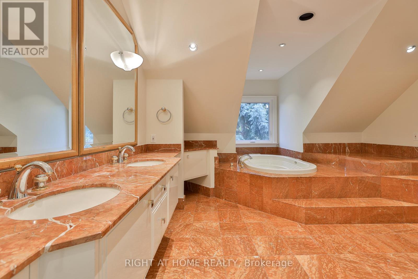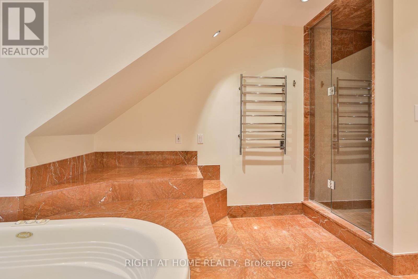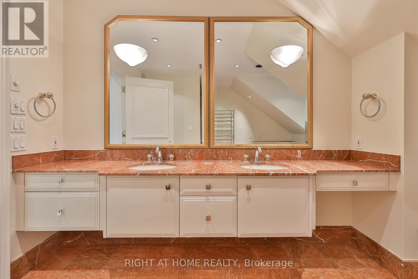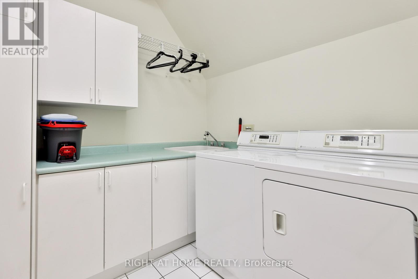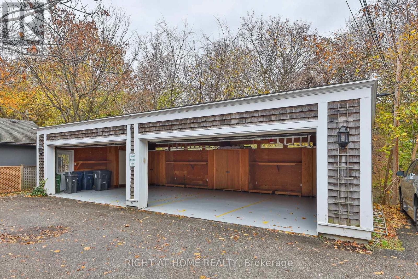Upper - 119 Chaplin Crescent Toronto, Ontario M5P 1A6
$8,500 Monthly
Palatial 2 storey residence with abundant natural light and an extremely generous floorplan. Features 3 bedrooms and 2.5 bathrooms. Bright and sunning eat in kitchen with abundant storage and comfortable breakfast area, with walk-out to private terrace. Large formal living room with new gas fireplace. Primary bedroom suite on second level with skylight and oversized walk in closet, and primary ensuite with dual vanities, large jacquizzi and shower. Ensuite laundry room with sink and exceptional storage. 2 car garage parking and storage locker included, and 3rd space can be rented. Immaculately clean and recently painted. Great Chaplin Estates location moments to midtown and downtown. Tenants pay proportionate share of utilities. (id:24801)
Property Details
| MLS® Number | C12550198 |
| Property Type | Single Family |
| Community Name | Forest Hill South |
| Features | Atrium/sunroom |
| Parking Space Total | 2 |
Building
| Bathroom Total | 3 |
| Bedrooms Above Ground | 3 |
| Bedrooms Total | 3 |
| Basement Type | None |
| Construction Style Attachment | Detached |
| Cooling Type | Central Air Conditioning |
| Exterior Finish | Brick |
| Flooring Type | Carpeted |
| Foundation Type | Unknown |
| Half Bath Total | 1 |
| Heating Fuel | Natural Gas |
| Heating Type | Forced Air |
| Stories Total | 2 |
| Size Interior | 3,000 - 3,500 Ft2 |
| Type | House |
| Utility Water | Municipal Water |
Parking
| Detached Garage | |
| Garage |
Land
| Acreage | No |
| Sewer | Sanitary Sewer |
| Size Depth | 127 Ft |
| Size Frontage | 50 Ft |
| Size Irregular | 50 X 127 Ft |
| Size Total Text | 50 X 127 Ft |
Rooms
| Level | Type | Length | Width | Dimensions |
|---|---|---|---|---|
| Second Level | Kitchen | 5.85 m | 4.33 m | 5.85 m x 4.33 m |
| Second Level | Living Room | 5.15 m | 5 m | 5.15 m x 5 m |
| Second Level | Dining Room | 5 m | 4.85 m | 5 m x 4.85 m |
| Second Level | Bedroom | 3.9 m | 3.87 m | 3.9 m x 3.87 m |
| Second Level | Bedroom | 3.87 m | 3.32 m | 3.87 m x 3.32 m |
| Third Level | Primary Bedroom | 7.68 m | 4.94 m | 7.68 m x 4.94 m |
| Third Level | Utility Room | 2.56 m | 2.56 m | 2.56 m x 2.56 m |
Contact Us
Contact us for more information
Paul Johnston
Salesperson
pauljohnston.com/
www.facebook.com/uniqueurbanhomes/
twitter.com/uniqueurbanhome
www.linkedin.com/in/paul-johnston-290a0b8/
(416) 391-3232
(416) 391-0319
www.rightathomerealty.com/


