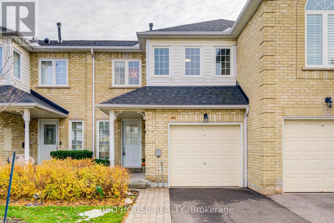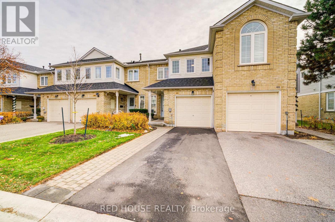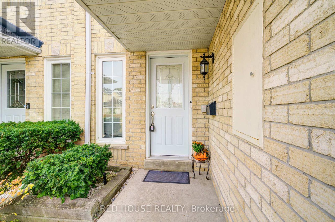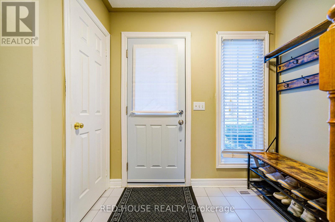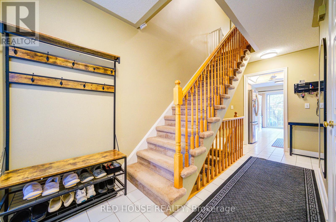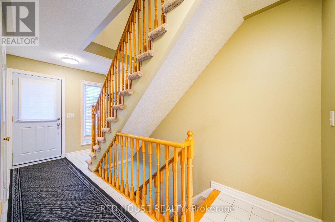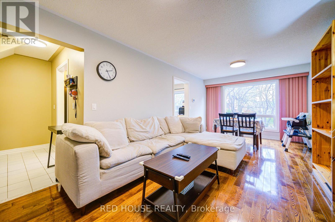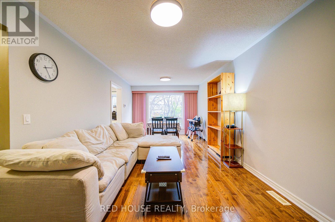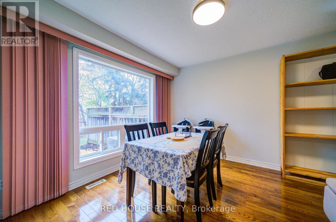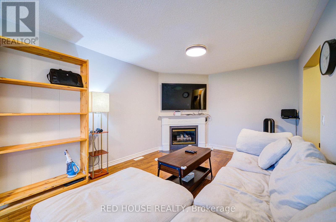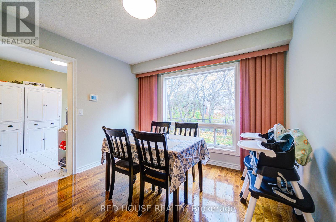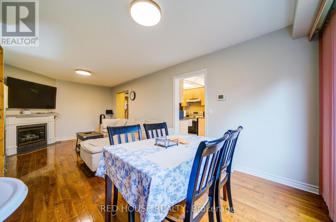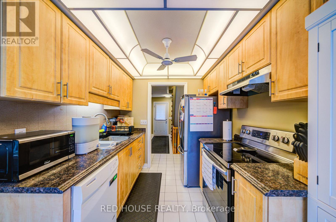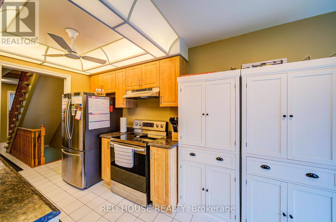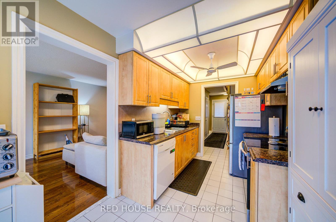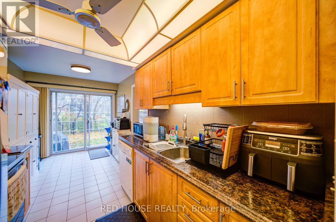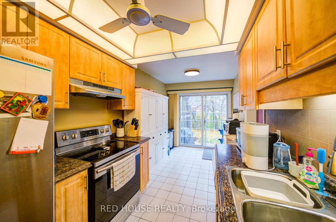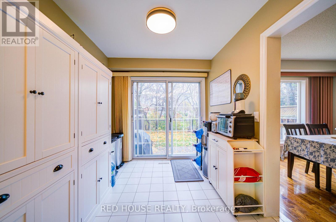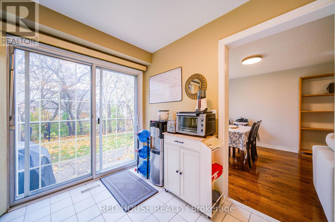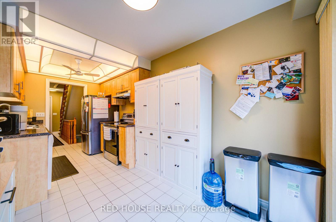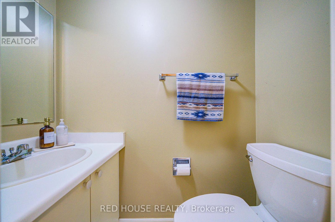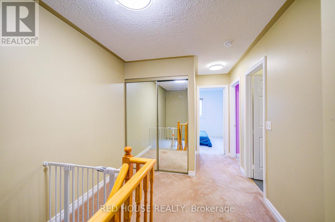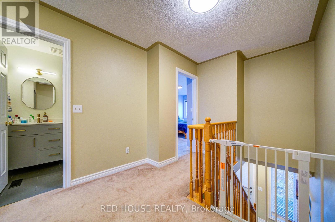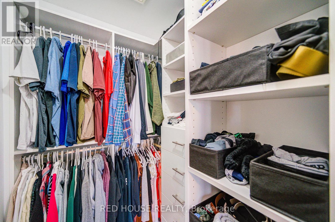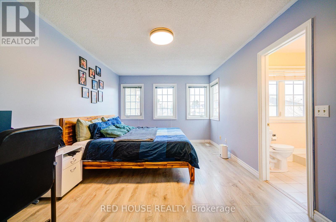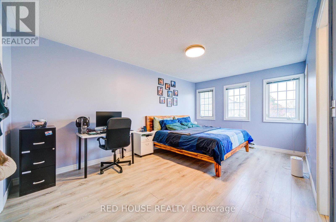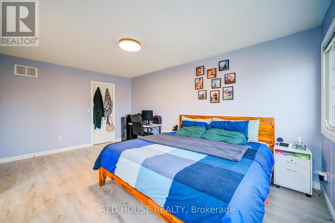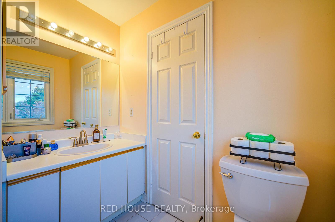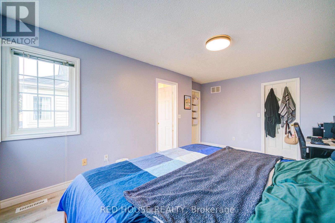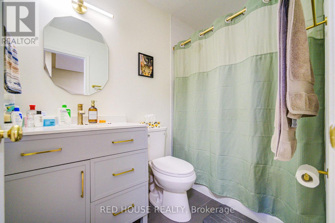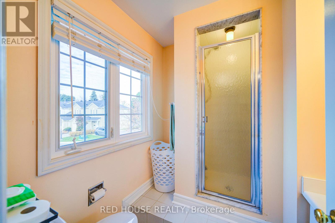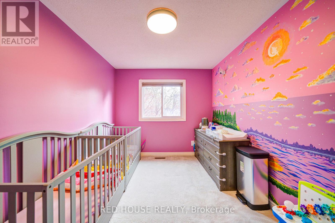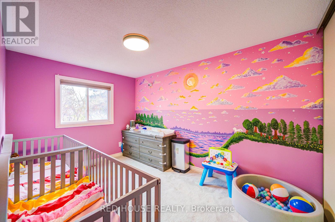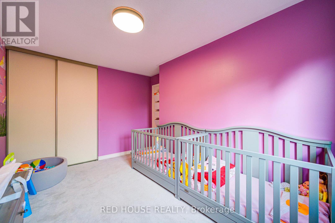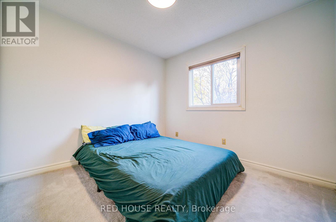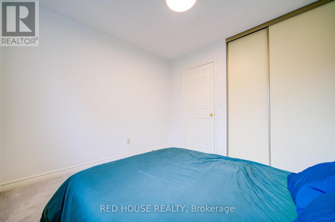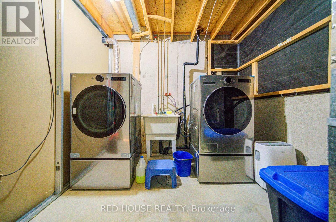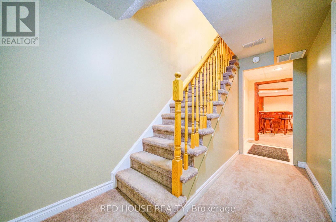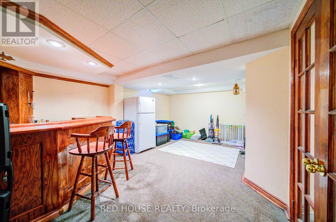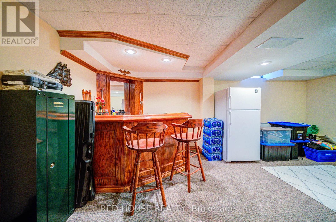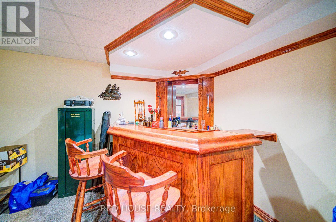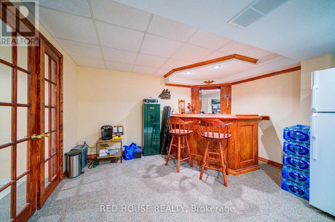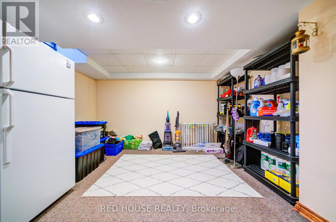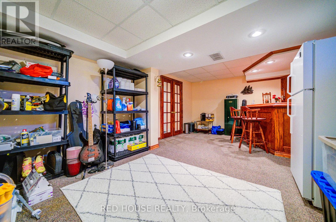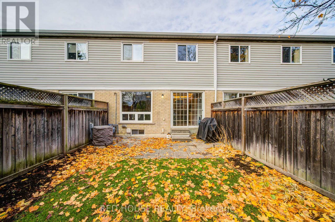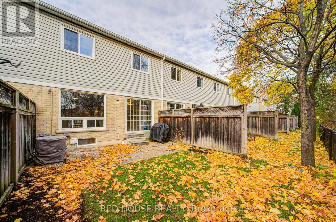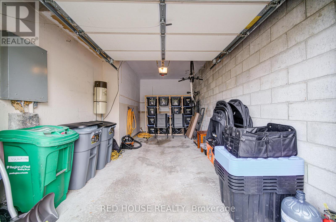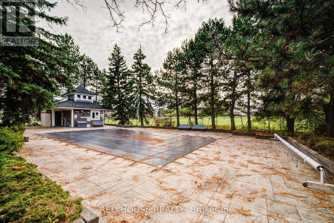48 Heathcliffe Square Brampton, Ontario L6S 5R6
$2,750 Monthly
Welcome to Carriage Walk - an executive townhome community ideally located close to everything you need! Minutes from Chinguacousy Park, Bramalea City Centre, and within walking distance to Lester B. Pearson Catholic Elementary School and Hanover Public School making this an ideal home for families and professionals alike. The bright kitchen features a welcoming breakfast area with a walk out to the patio, perfect for morning coffee or outdoor dining. The layout is spacious for a full formal dining area, while the inviting living room is highlighted a large freshly painted room ready for relaxing nights in. Upstairs, you'll find three well appointed bedrooms along with a renovated 4 piece bathroom featuring a new vanity.The finished recreation room offers a comfortable, versatile space perfect for movie nights, game nights, or a cozy hangout spot. It includes a dry bar with stools, plus ample storage throughout. Additional upgrades include a new water heater, a brand new top-of-the-line LG washer and dryer, a newer paved driveway, and a single-car garage. Minutes from Chinguacousy Park, Bramalea City Centre, and within walking distance to Lester B. Pearson Catholic Elementary School and Hanover Public School-making this an ideal home for families and professionals alike.This well managed complex is known for its exceptional property upkeep, with beautifully maintained lawns and gardens you'll be proud to call home. (id:24801)
Property Details
| MLS® Number | W12550708 |
| Property Type | Single Family |
| Community Name | Central Park |
| Community Features | Pets Allowed With Restrictions |
| Features | In Suite Laundry |
| Parking Space Total | 2 |
| Structure | Patio(s) |
Building
| Bathroom Total | 3 |
| Bedrooms Above Ground | 3 |
| Bedrooms Total | 3 |
| Amenities | Fireplace(s) |
| Appliances | All, Dryer, Stove, Washer, Window Coverings, Refrigerator |
| Basement Development | Finished |
| Basement Type | N/a (finished) |
| Cooling Type | Central Air Conditioning |
| Exterior Finish | Brick, Vinyl Siding |
| Fireplace Present | Yes |
| Fireplace Total | 1 |
| Flooring Type | Carpeted |
| Foundation Type | Unknown |
| Half Bath Total | 1 |
| Heating Fuel | Natural Gas |
| Heating Type | Forced Air |
| Stories Total | 2 |
| Size Interior | 1,200 - 1,399 Ft2 |
| Type | Row / Townhouse |
Parking
| Attached Garage | |
| Garage |
Land
| Acreage | No |
Rooms
| Level | Type | Length | Width | Dimensions |
|---|---|---|---|---|
| Second Level | Primary Bedroom | 5.09 m | 3.07 m | 5.09 m x 3.07 m |
| Second Level | Bedroom | 3.97 m | 2.46 m | 3.97 m x 2.46 m |
| Second Level | Bedroom | 2.77 m | 2.76 m | 2.77 m x 2.76 m |
| Basement | Recreational, Games Room | 4.84 m | 2.68 m | 4.84 m x 2.68 m |
| Main Level | Kitchen | 3.41 m | 2.37 m | 3.41 m x 2.37 m |
| Main Level | Eating Area | 1.82 m | 2.37 m | 1.82 m x 2.37 m |
| Main Level | Living Room | 3.96 m | 3.07 m | 3.96 m x 3.07 m |
| Main Level | Dining Room | 2.65 m | 3.07 m | 2.65 m x 3.07 m |
https://www.realtor.ca/real-estate/29109771/48-heathcliffe-square-brampton-central-park-central-park
Contact Us
Contact us for more information
Mike Czerniecki
Salesperson
listwithczer.com/
112 Avenue Rd Upper Level
Toronto, Ontario M5R 2H4
(416) 213-2132
(416) 213-2133
www.redhouserealty.ca


