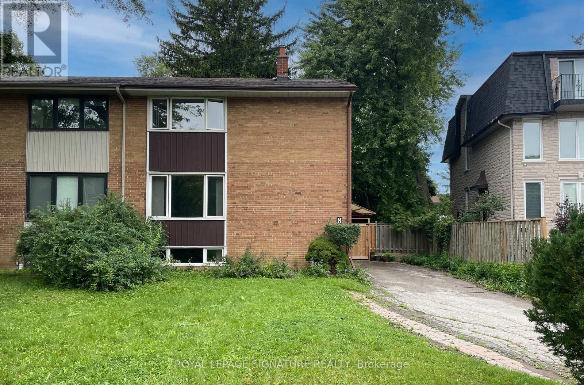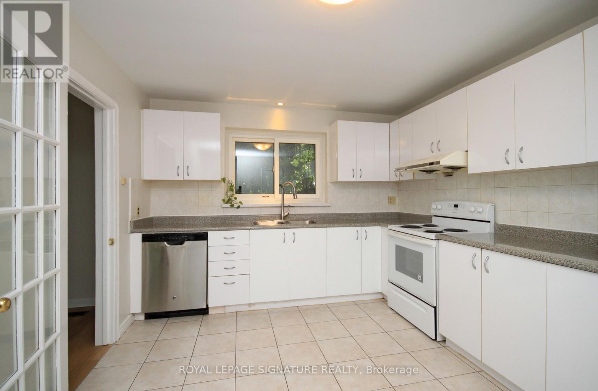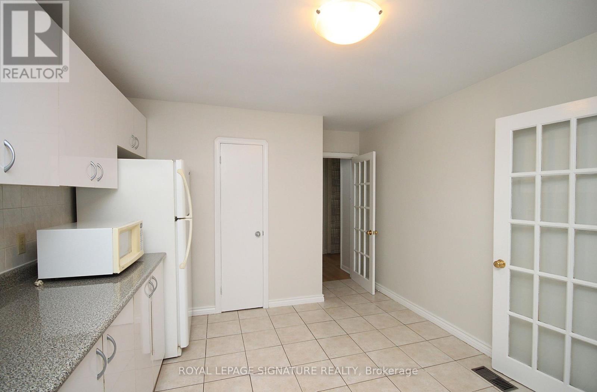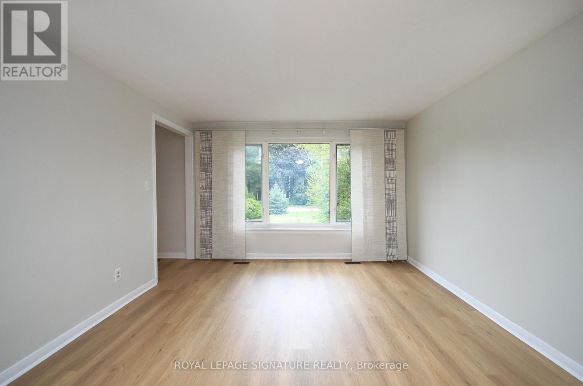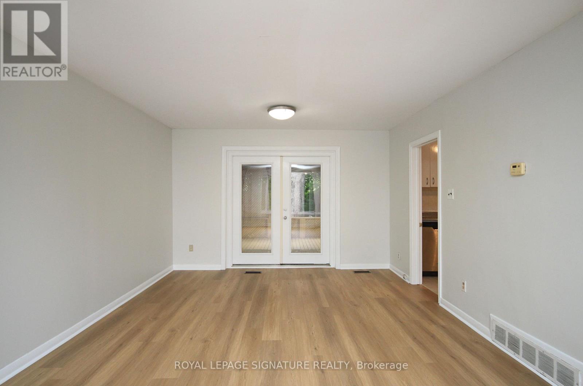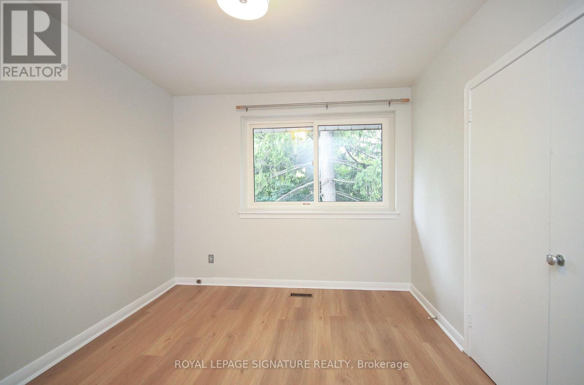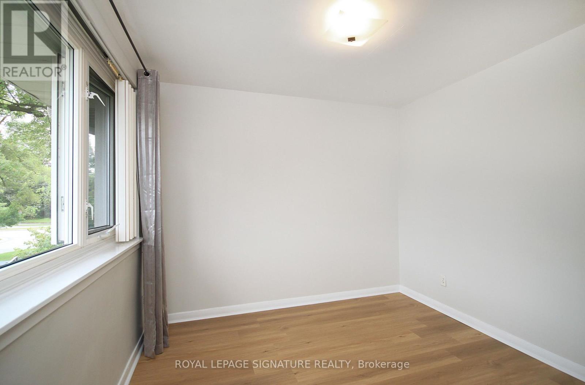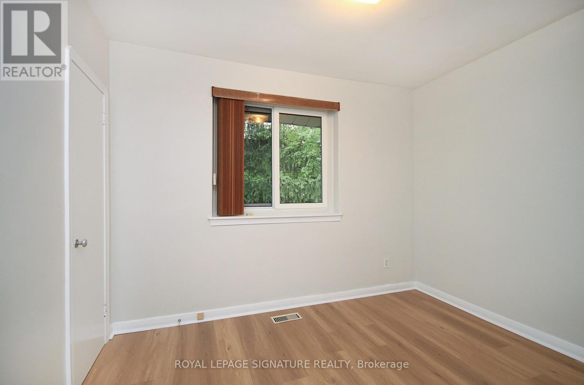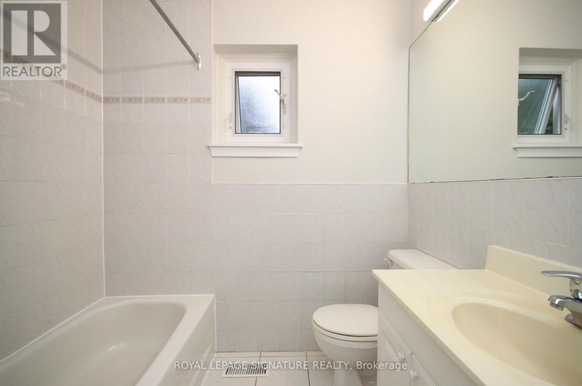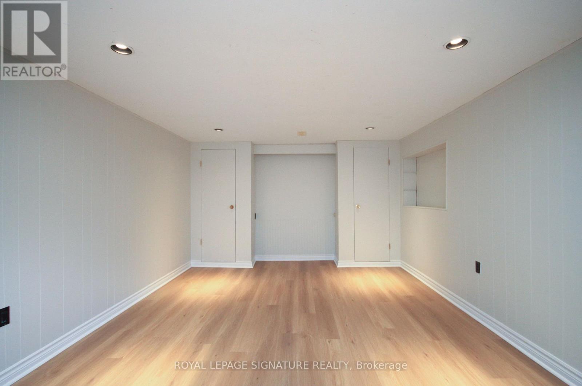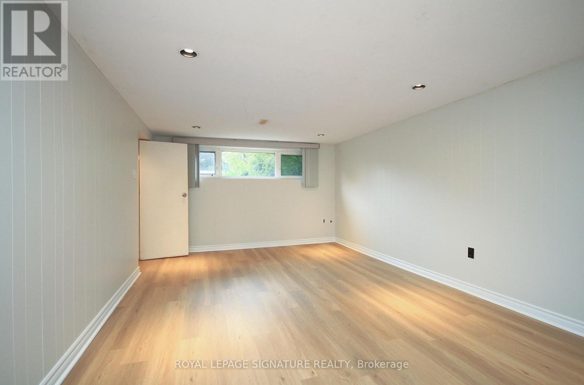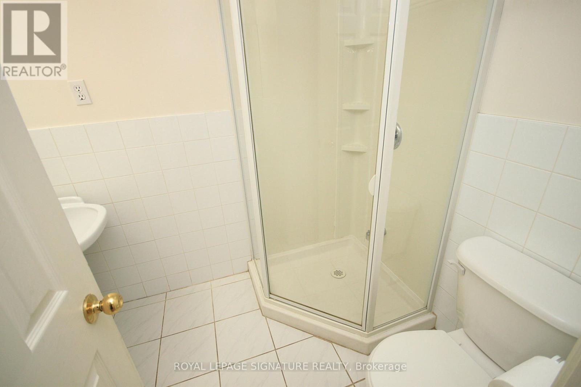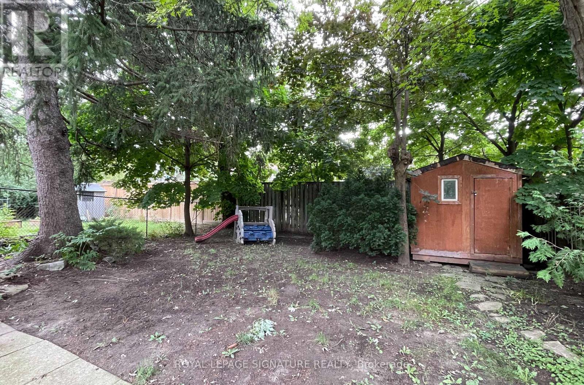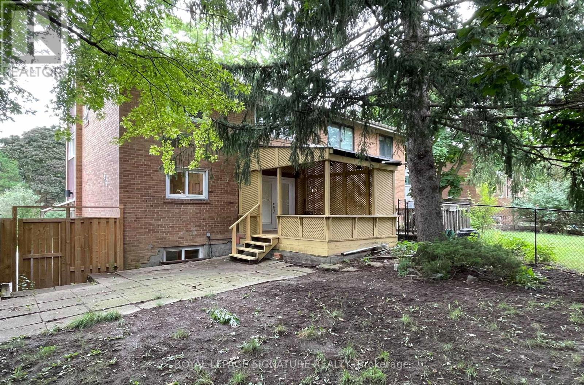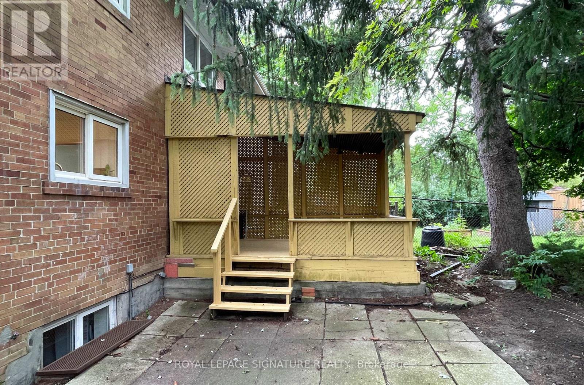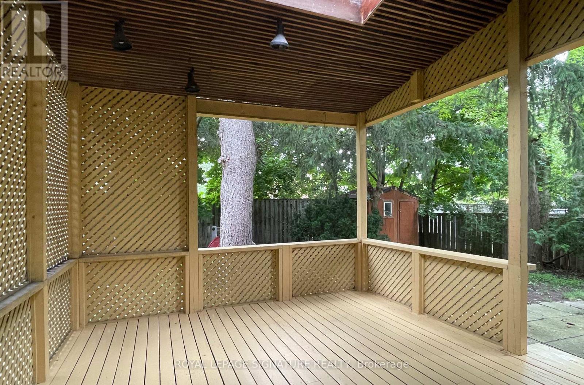8 Birchbank Lane Toronto, Ontario M3B 2Y3
$3,350 Monthly
Beautifully maintained semi-detached home on a quiet cul-de-sac, featuring a premium-sized lot and a parkette directly across the street. This bright and spacious home offers a functional layout with abundant natural light throughout. Fully finished lower level includes an above-grade window and a 3-piece bath-ideal as a 4th bedroom, guest suite, or theatre room. Modern appliances included. Large private driveway parks up to 4 cars. Garden maintenance provided by landlord for easy outdoor upkeep. Convenient 24/7 TTC access at the doorstep with direct bus routes to Sheppard, Yonge & Danforth subway stations. A rare opportunity in a family-friendly, transit-accessible location. (id:24801)
Property Details
| MLS® Number | C12550090 |
| Property Type | Single Family |
| Community Name | Banbury-Don Mills |
| Amenities Near By | Park, Public Transit, Schools |
| Features | Cul-de-sac, Wooded Area, Carpet Free |
| Parking Space Total | 4 |
| Structure | Deck, Shed |
Building
| Bathroom Total | 2 |
| Bedrooms Above Ground | 3 |
| Bedrooms Below Ground | 1 |
| Bedrooms Total | 4 |
| Appliances | Dryer, Stove, Washer, Window Coverings, Refrigerator |
| Basement Development | Finished |
| Basement Type | Full (finished) |
| Construction Style Attachment | Semi-detached |
| Cooling Type | Central Air Conditioning |
| Exterior Finish | Brick |
| Flooring Type | Ceramic |
| Heating Fuel | Natural Gas |
| Heating Type | Forced Air |
| Stories Total | 2 |
| Size Interior | 1,100 - 1,500 Ft2 |
| Type | House |
| Utility Water | Municipal Water |
Parking
| No Garage |
Land
| Acreage | No |
| Land Amenities | Park, Public Transit, Schools |
| Sewer | Sanitary Sewer |
| Size Depth | 163 Ft ,3 In |
| Size Frontage | 41 Ft ,10 In |
| Size Irregular | 41.9 X 163.3 Ft |
| Size Total Text | 41.9 X 163.3 Ft |
Rooms
| Level | Type | Length | Width | Dimensions |
|---|---|---|---|---|
| Second Level | Primary Bedroom | 3.77 m | 3 m | 3.77 m x 3 m |
| Second Level | Bedroom 2 | 3.4 m | 3 m | 3.4 m x 3 m |
| Second Level | Bedroom 3 | 3.4 m | 3 m | 3.4 m x 3 m |
| Basement | Recreational, Games Room | 6.36 m | 3.6 m | 6.36 m x 3.6 m |
| Basement | Utility Room | 4.7 m | 3.27 m | 4.7 m x 3.27 m |
| Ground Level | Living Room | 7.1 m | 3.74 m | 7.1 m x 3.74 m |
| Ground Level | Dining Room | 7.1 m | 3.74 m | 7.1 m x 3.74 m |
| Ground Level | Kitchen | 4.2 m | 3.23 m | 4.2 m x 3.23 m |
Contact Us
Contact us for more information
Karen Millar
Broker
www.karenmillar.com/
www.facebook.com/KarenMillarTeam/
twitter.com/KarenMillarTeam
www.linkedin.com/sharing/share-offsite/?url=https%3A%2F%2Fwww.karenmillar.com%2Flistings
8 Sampson Mews Suite 201 The Shops At Don Mills
Toronto, Ontario M3C 0H5
(416) 443-0300
(416) 443-8619


