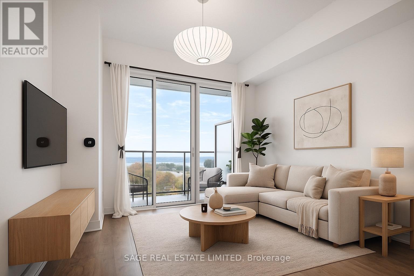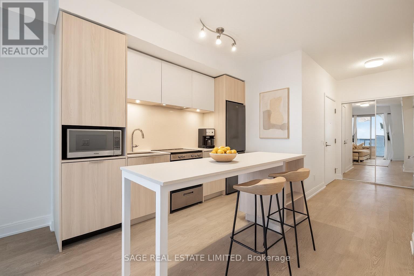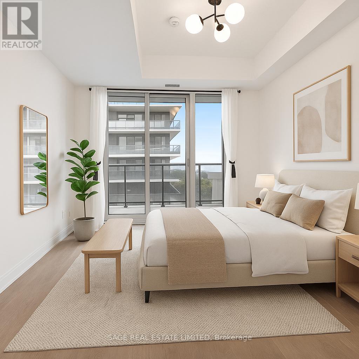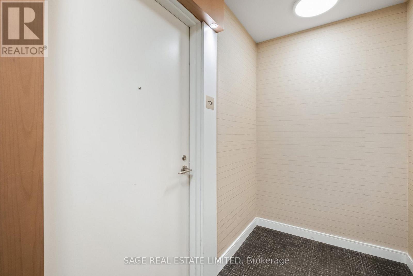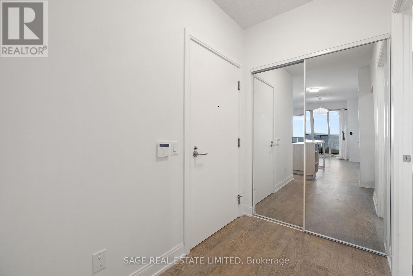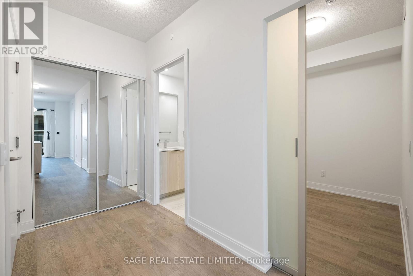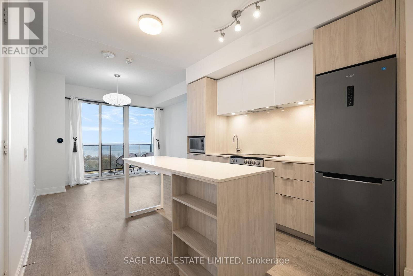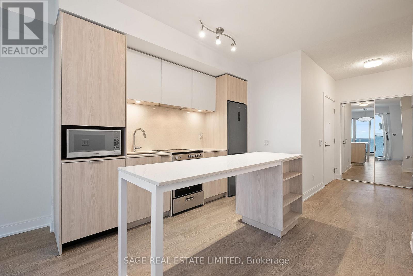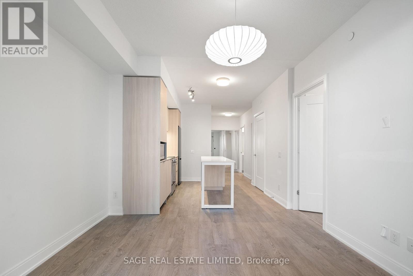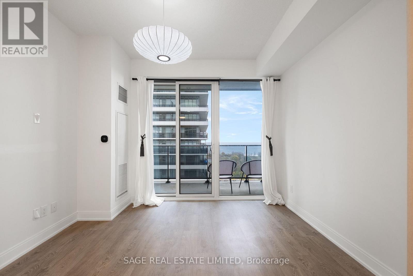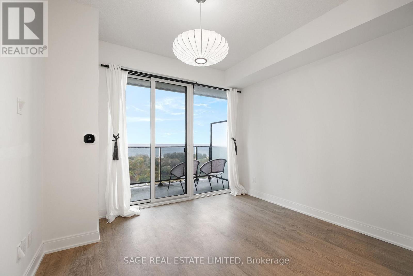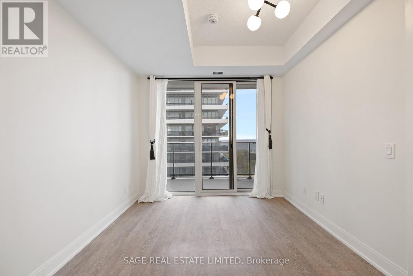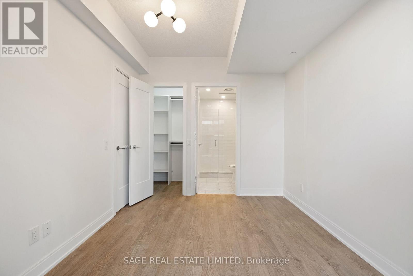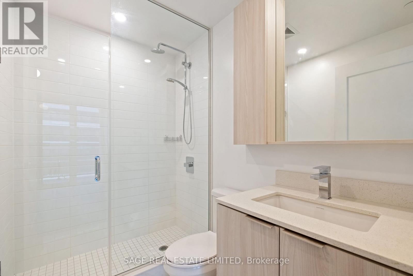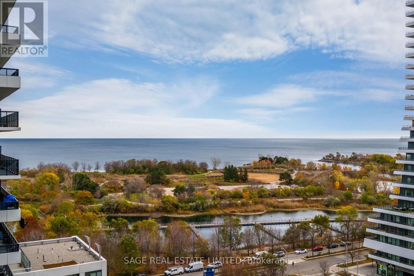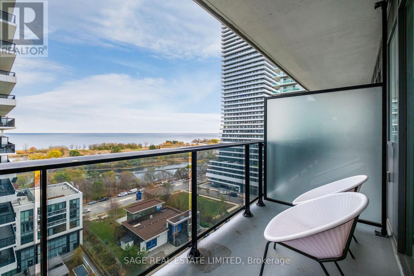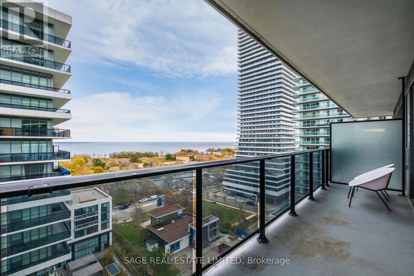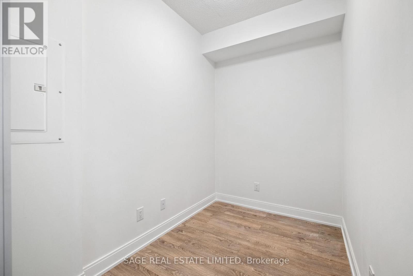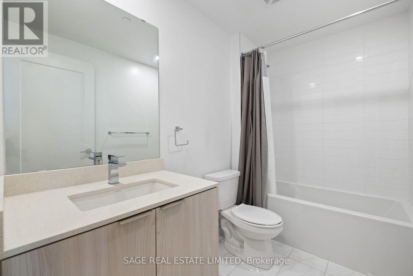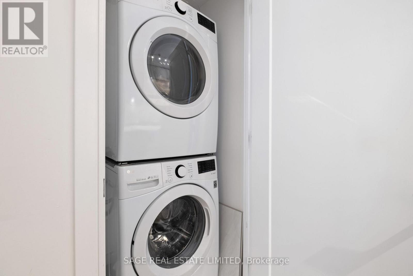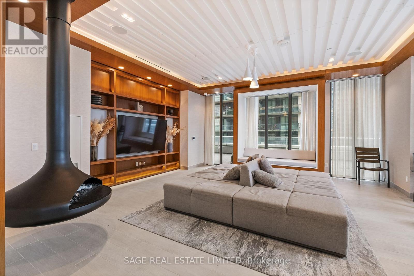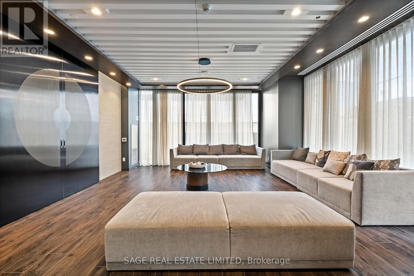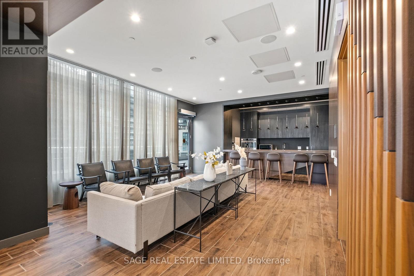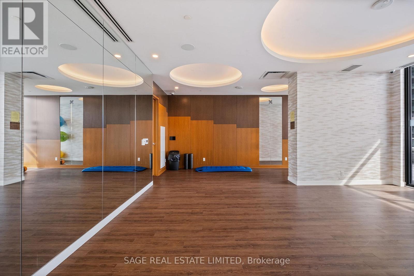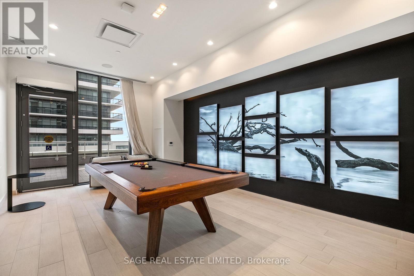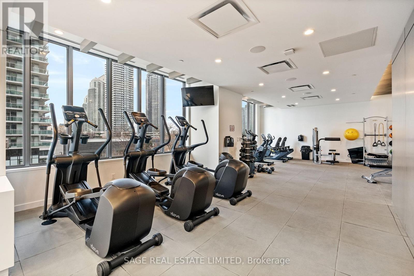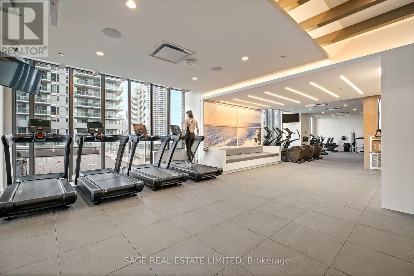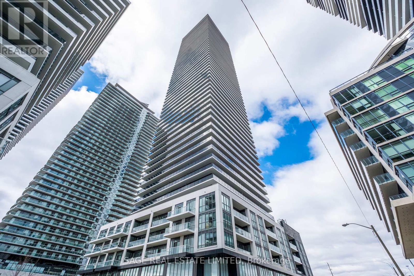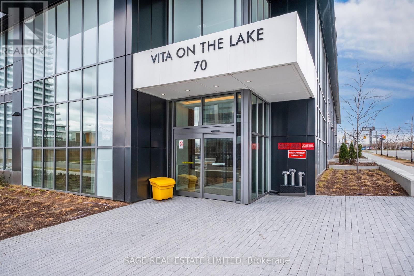1106 - 70 Annie Craig Drive Toronto, Ontario M8V 0G2
$2,650 Monthly
Welcome To Lakeside Luxury Living At Vita On The Lake, Where Modern Design, Everyday Comfort, And An Unmatched Waterfront Lifestyle Blend Seamlessly. This Beautifully Finished 1+1 Bedroom Suite Offers Over 650 Sq Ft Of Bright, Functional Living Space, Thoughtfully Laid Out To Maximize Comfort, Flexibility, And Natural Light. Enjoy A 115 Sq Ft Private Terrace With Unobstructed Lake Views, Providing The Perfect Setting For Sunrise Coffees, Midday Breaks, Or Relaxing Evenings At Home. The Spacious Den Is Ideal For A Home Office, Nursery, Reading Nook, Or Guest Room. Floor-To-Ceiling Windows Create An Airy, Elevated Atmosphere Throughout. Resort-Inspired Amenities Include A Gym, Yoga Studio, Outdoor Pool, Lounge, Party Spaces, And More. With Direct Access To Waterfront Trails, And Conveniently Located 15 Minutes To Downtown And 5 Minutes To High Park, This Home Offers True Balance. Parking And Locker Included. Live Inspired Every Day. **Furnished Photos Are Virtually Staged** (id:24801)
Property Details
| MLS® Number | W12552800 |
| Property Type | Single Family |
| Community Name | Mimico |
| Community Features | Pets Allowed With Restrictions |
| Easement | Unknown, None |
| Features | In Suite Laundry, Guest Suite |
| Parking Space Total | 1 |
| View Type | Lake View, Direct Water View |
| Water Front Type | Waterfront |
Building
| Bathroom Total | 2 |
| Bedrooms Above Ground | 1 |
| Bedrooms Below Ground | 1 |
| Bedrooms Total | 2 |
| Age | 0 To 5 Years |
| Amenities | Storage - Locker |
| Appliances | Oven - Built-in, Range, Water Heater, Dishwasher, Dryer, Microwave, Oven, Stove, Washer, Window Coverings, Refrigerator |
| Basement Type | None |
| Cooling Type | Central Air Conditioning |
| Exterior Finish | Concrete |
| Heating Fuel | Natural Gas |
| Heating Type | Forced Air |
| Size Interior | 600 - 699 Ft2 |
| Type | Apartment |
Parking
| Underground | |
| Garage |
Land
| Acreage | No |
Rooms
| Level | Type | Length | Width | Dimensions |
|---|---|---|---|---|
| Main Level | Bedroom | 3.5 m | 3 m | 3.5 m x 3 m |
| Main Level | Den | 1.9 m | 2.7 m | 1.9 m x 2.7 m |
| Main Level | Living Room | 3.1 m | 3.5 m | 3.1 m x 3.5 m |
| Main Level | Kitchen | 3.5 m | 3.4 m | 3.5 m x 3.4 m |
https://www.realtor.ca/real-estate/29111869/1106-70-annie-craig-drive-toronto-mimico-mimico
Contact Us
Contact us for more information
Dan Gutter
Salesperson
parksidegroup.ca/
2010 Yonge Street
Toronto, Ontario M4S 1Z9
(416) 483-8000
(416) 483-8001


