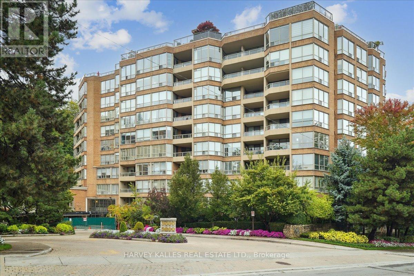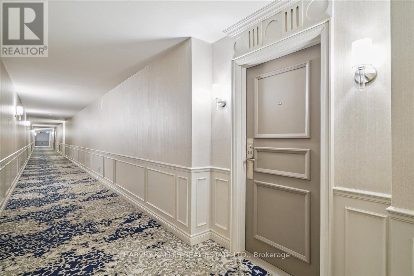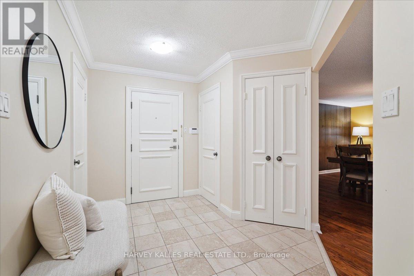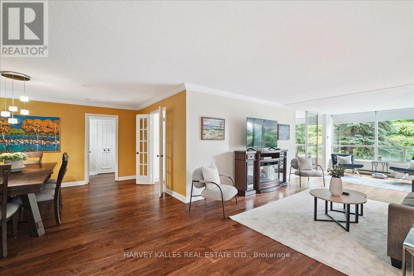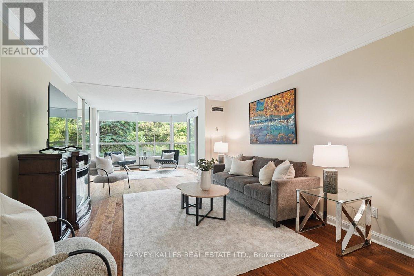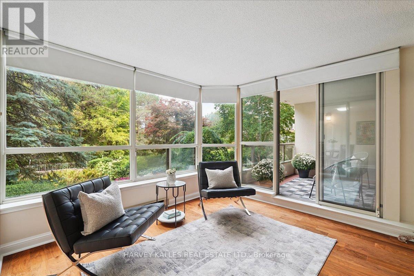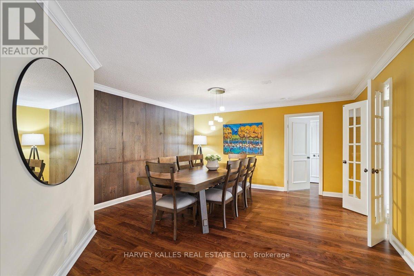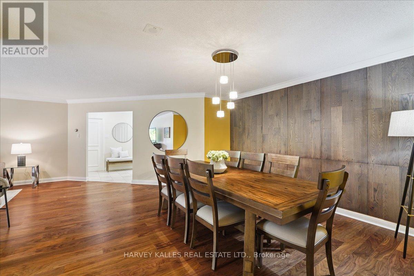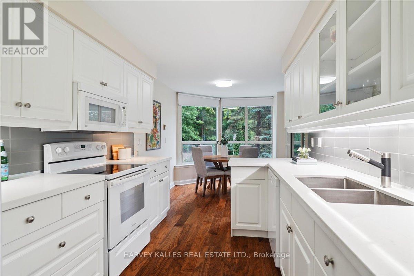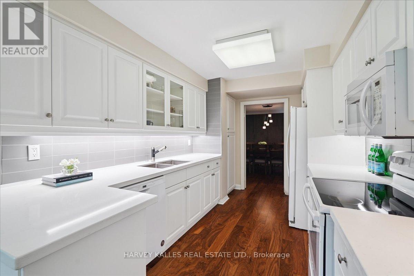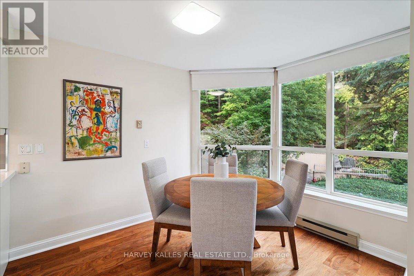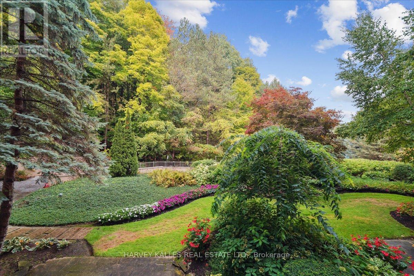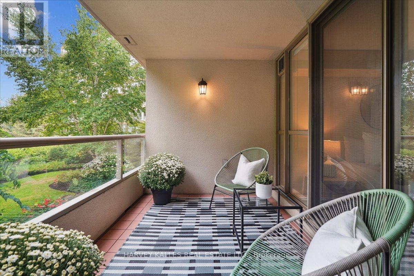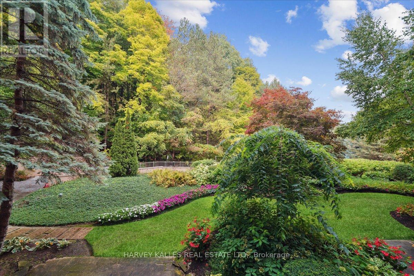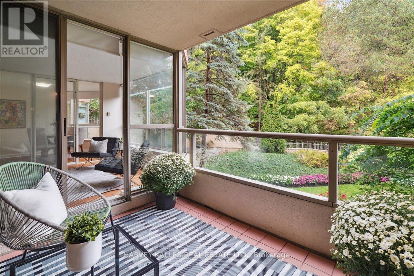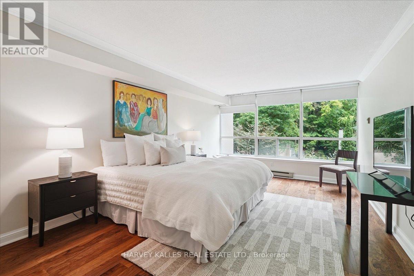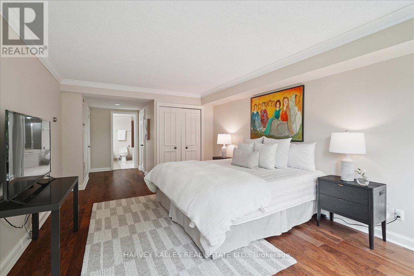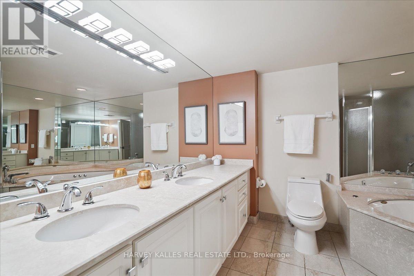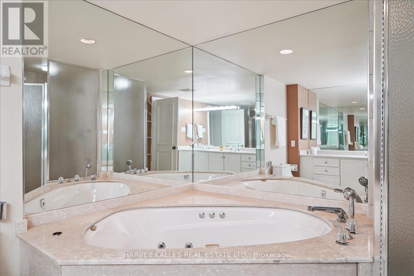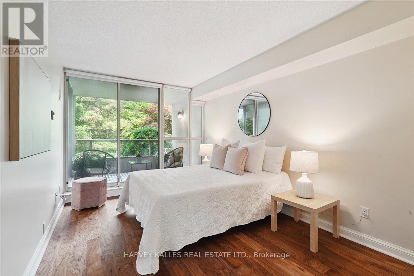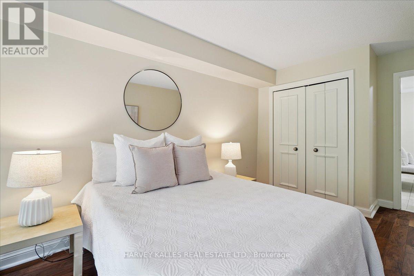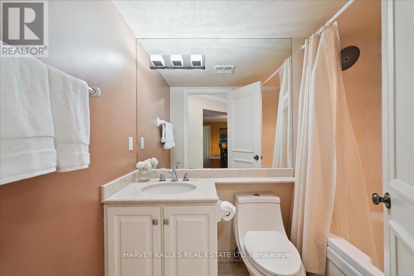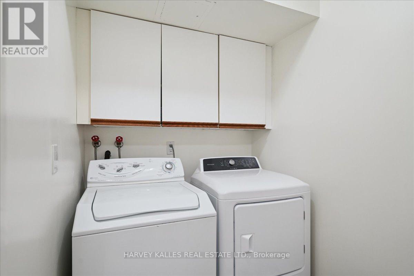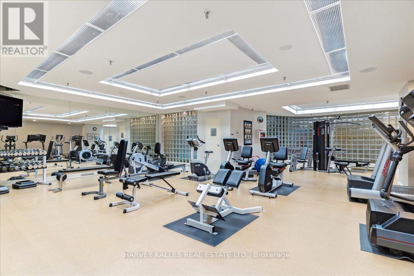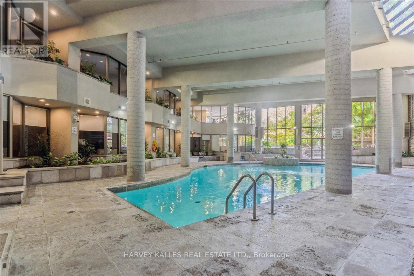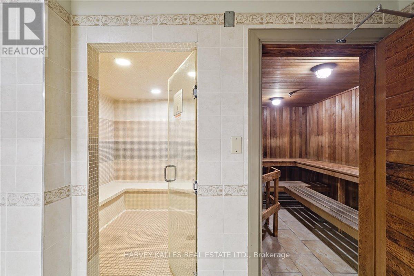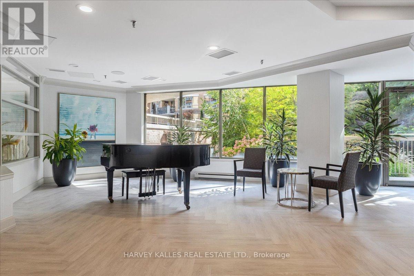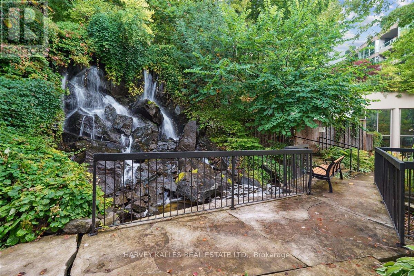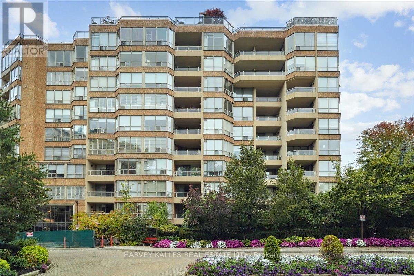319 - 3800 Yonge Street Toronto, Ontario M4N 3P7
$4,900 Monthly
Welcome to Governor's Hill and a Superior Lease Opportunity, where timeless design meets effortless living in the heart of Hogg's Hollow - one of Toronto's most admired and enduring communities. This 1,653 sq. ft. TRIDEL residence unfolds with ease. Its light-filled principal rooms, elegant proportions, and ever-changing " Eye Level " professionally landscaped garden and ravine views from every window. The split-bedroom layout balances flow and privacy, creating distinct spaces for relaxation and entertaining. The primary suite is a retreat of its own, with a large walk-in closet & spacious spa-inspired ensuite. A renovated kitchen, generous living and dining areas, all with hardwood floors set the tone for refined daily living. Two parking spaces, an ensuite storage room, and 24-hour concierge with staffed gatehouse add convenience and confidence. At Governor's Hill, every comfort is considered along with a true sense of COMMUNITY feel . Enjoy resort-style amenities - a saltwater pool with hot tub, steam and sauna rooms, gym, exercise classes, indoor squash/pickleball court, library, and games lounge - all surrounded by lush, manicured grounds that feel worlds away from the city, yet minutes to Yonge Street, the subway, and Hwy 401. A residence that reflects quiet sophistication, thoughtful design, and a lifestyle of ease. Included: All Appliances, All Electric Light Fixtures, Window Coverings, Electric Fireplace, Building Insurance Plus Building & Grounds Maintenance, CAC, Heat, Hydro, Cable TV, 2 Parking + Ensuite Storage Room (id:24801)
Property Details
| MLS® Number | C12552922 |
| Property Type | Single Family |
| Community Name | Bedford Park-Nortown |
| Amenities Near By | Hospital, Park, Place Of Worship, Public Transit |
| Community Features | Pets Not Allowed |
| Features | Wooded Area, Elevator, Balcony, In Suite Laundry |
| Parking Space Total | 2 |
| Pool Type | Indoor Pool |
| View Type | View |
Building
| Bathroom Total | 2 |
| Bedrooms Above Ground | 2 |
| Bedrooms Total | 2 |
| Amenities | Security/concierge, Exercise Centre, Recreation Centre |
| Appliances | Window Coverings |
| Basement Type | None |
| Cooling Type | Central Air Conditioning |
| Exterior Finish | Concrete |
| Fire Protection | Alarm System, Security Guard, Smoke Detectors |
| Flooring Type | Marble, Hardwood |
| Heating Fuel | Natural Gas |
| Heating Type | Coil Fan |
| Size Interior | 1,600 - 1,799 Ft2 |
| Type | Apartment |
Parking
| Underground | |
| Garage |
Land
| Acreage | No |
| Land Amenities | Hospital, Park, Place Of Worship, Public Transit |
| Landscape Features | Landscaped |
Rooms
| Level | Type | Length | Width | Dimensions |
|---|---|---|---|---|
| Main Level | Foyer | 3.39 m | 1.98 m | 3.39 m x 1.98 m |
| Main Level | Living Room | 4.27 m | 3.75 m | 4.27 m x 3.75 m |
| Main Level | Dining Room | 6.74 m | 4.3 m | 6.74 m x 4.3 m |
| Main Level | Kitchen | 4.11 m | 2.68 m | 4.11 m x 2.68 m |
| Main Level | Eating Area | 3.08 m | 2.8 m | 3.08 m x 2.8 m |
| Main Level | Den | 3.75 m | 3.02 m | 3.75 m x 3.02 m |
| Main Level | Primary Bedroom | 5.42 m | 3.72 m | 5.42 m x 3.72 m |
| Main Level | Bedroom 2 | 4.15 m | 2.99 m | 4.15 m x 2.99 m |
| Main Level | Laundry Room | 1.79 m | 1.52 m | 1.79 m x 1.52 m |
Contact Us
Contact us for more information
Loree Elizabeth Meneguzzi
Salesperson
www.loreesellshomes.com/
2145 Avenue Road
Toronto, Ontario M5M 4B2
(416) 441-2888
www.harveykalles.com/


