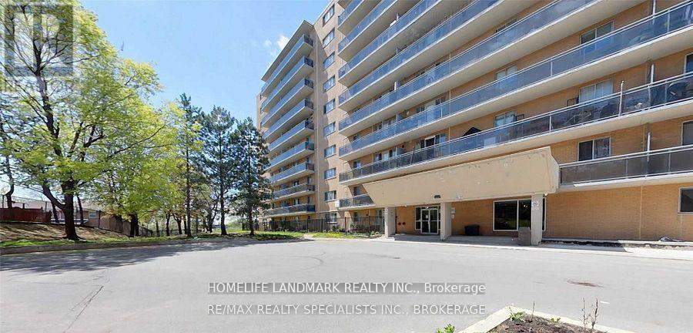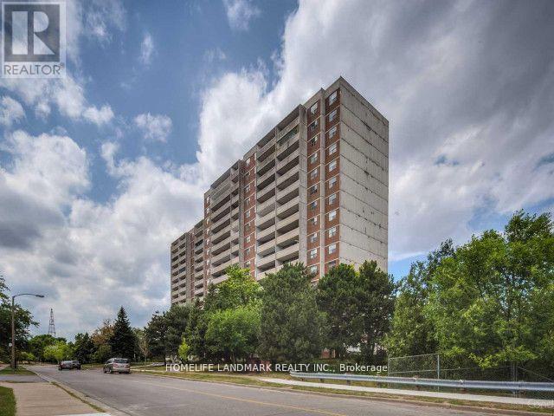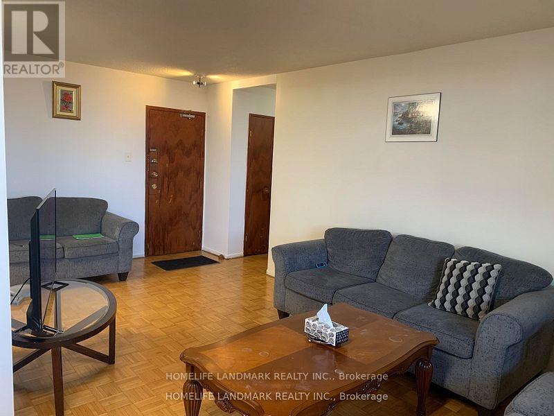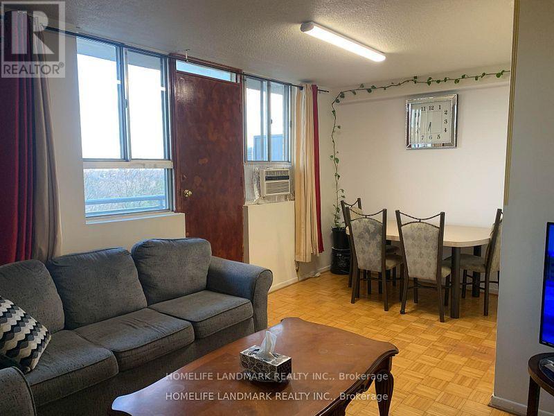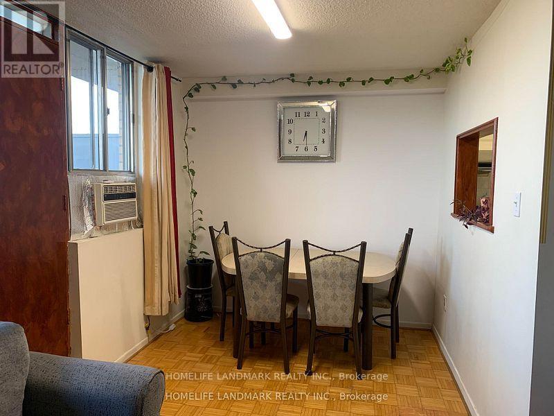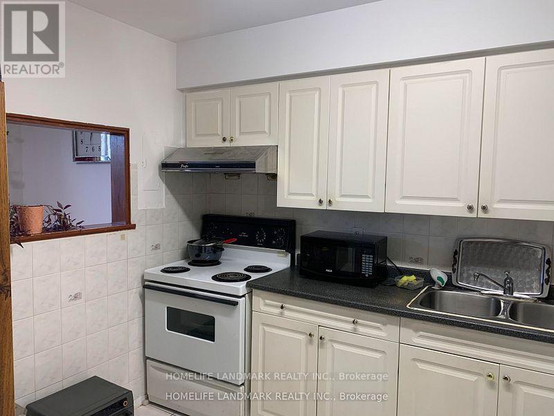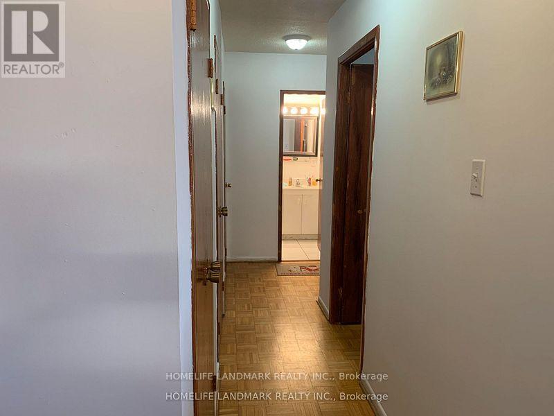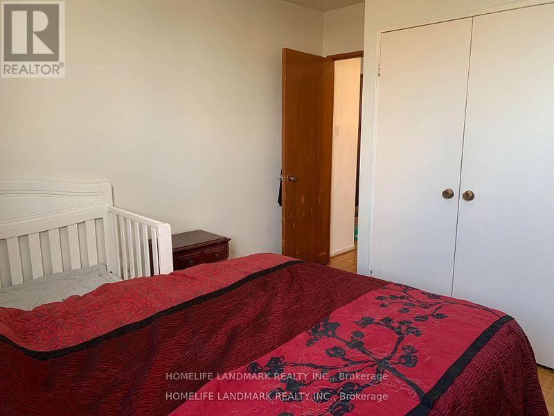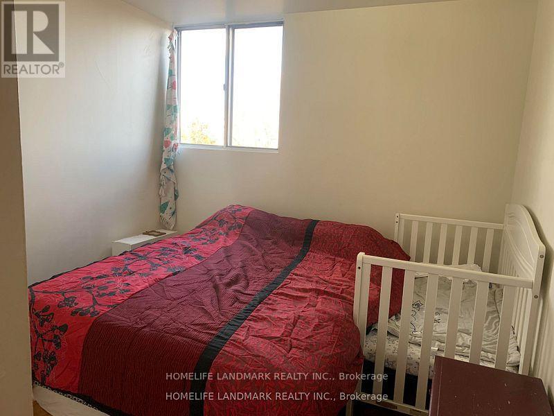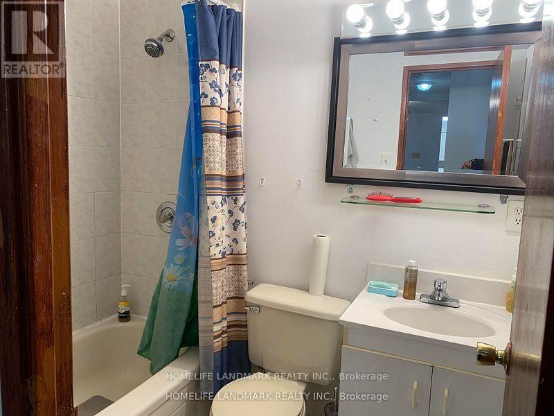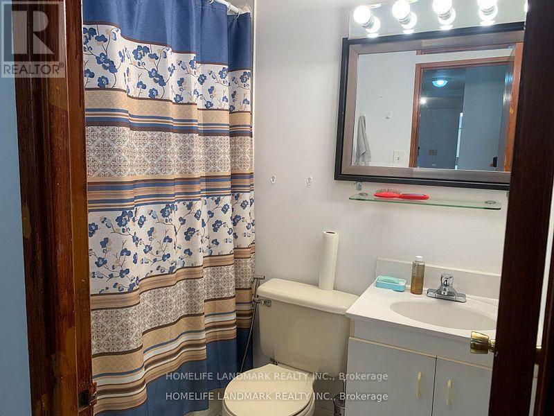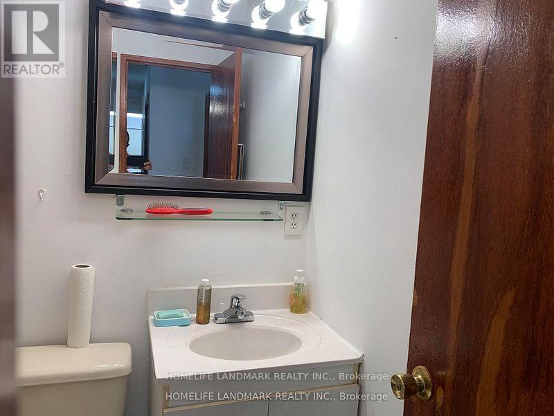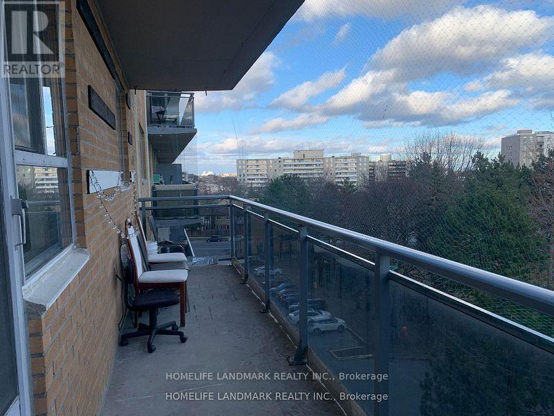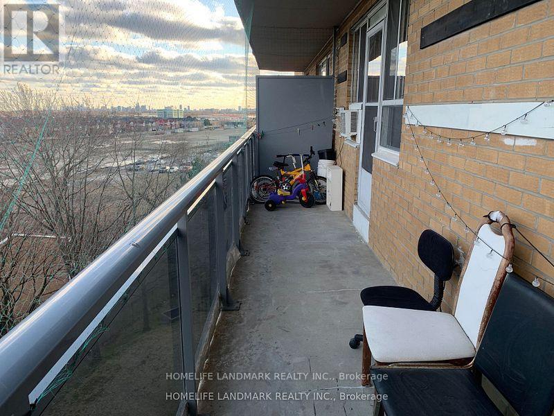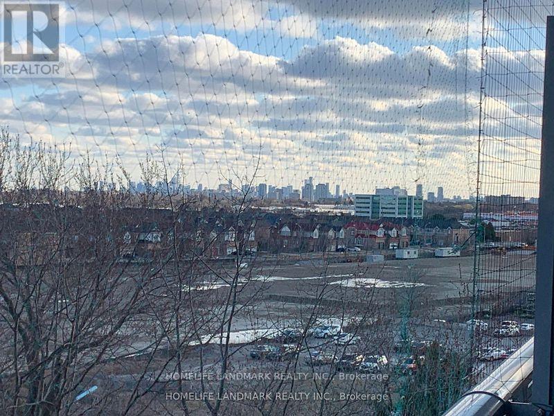# 606 - 100 Dundalk Drive Toronto, Ontario M1P 4V2
$2,250 Monthly
Gorgeous, Bright Spacious 2 Bedroom Condo Apartment At A Prime Location . Don't Miss This One Won't Last Long!! Bright An Clean 2 Bedroom 1 Washroom Condo With By Kennedy & 401. Spacious Unit With A Large Balcony And Beautiful View. Close To Shopping (Kennedy Commons), Close To Schools, Public Transit & Minutes To Hwy 401/404 And Parks. Living Room is Spacious With Walkout to Huge Balcony Overlooking CN Tower and Treelined Panoramic Views. Book Your Showing Today! One Parking Spot, One Locker Included . (id:24801)
Property Details
| MLS® Number | E12549214 |
| Property Type | Single Family |
| Community Name | Dorset Park |
| Community Features | Pets Not Allowed |
| Features | Balcony, Carpet Free |
| Parking Space Total | 1 |
Building
| Bathroom Total | 1 |
| Bedrooms Above Ground | 2 |
| Bedrooms Total | 2 |
| Appliances | Hood Fan, Stove, Window Coverings, Refrigerator |
| Basement Type | None |
| Cooling Type | None |
| Exterior Finish | Brick |
| Flooring Type | Parquet, Ceramic |
| Heating Fuel | Electric |
| Heating Type | Baseboard Heaters |
| Size Interior | 900 - 999 Ft2 |
| Type | Apartment |
Parking
| Underground | |
| Garage |
Land
| Acreage | No |
Rooms
| Level | Type | Length | Width | Dimensions |
|---|---|---|---|---|
| Flat | Living Room | 6.11 m | 3.55 m | 6.11 m x 3.55 m |
| Flat | Dining Room | 6.11 m | 3.55 m | 6.11 m x 3.55 m |
| Flat | Kitchen | 4.3 m | 2.6 m | 4.3 m x 2.6 m |
| Flat | Primary Bedroom | 3.9 m | 3.05 m | 3.9 m x 3.05 m |
| Flat | Bedroom 2 | 3.55 m | 3.3 m | 3.55 m x 3.3 m |
https://www.realtor.ca/real-estate/29108140/-606-100-dundalk-drive-toronto-dorset-park-dorset-park
Contact Us
Contact us for more information
Fayez Tarzi
Salesperson
7240 Woodbine Ave Unit 103
Markham, Ontario L3R 1A4
(905) 305-1600
(905) 305-1609
www.homelifelandmark.com/


