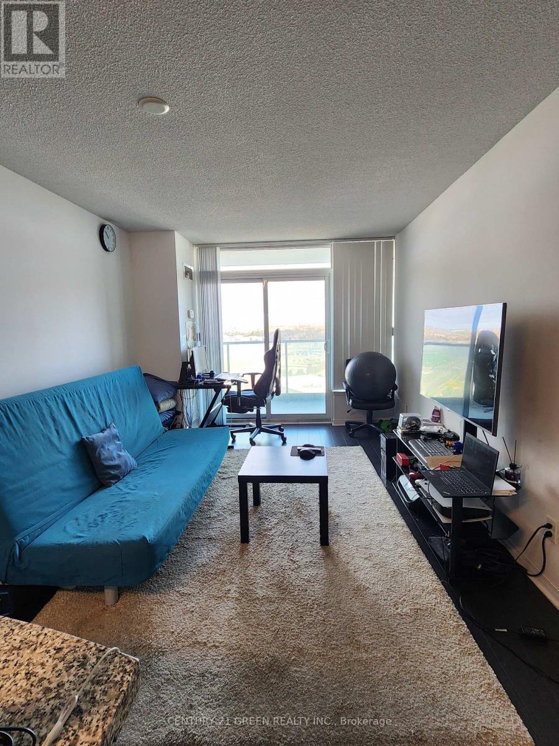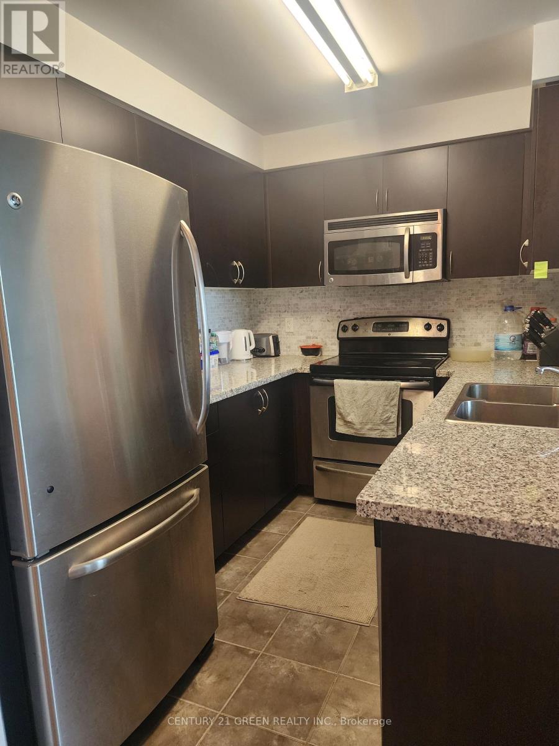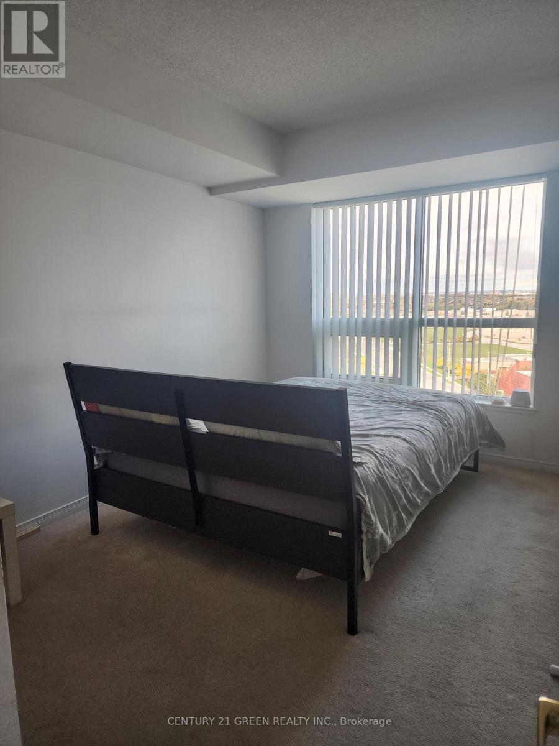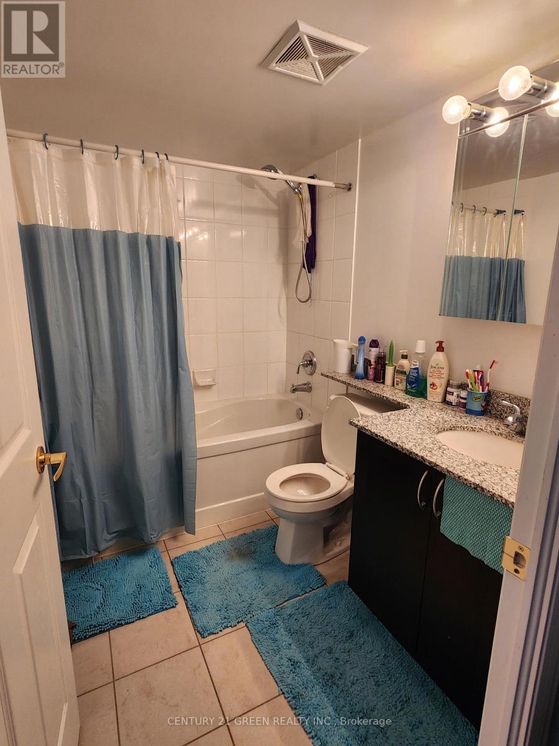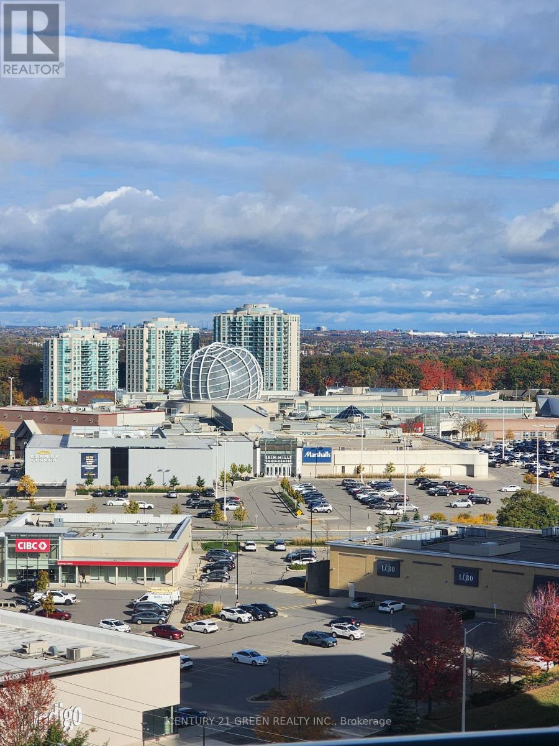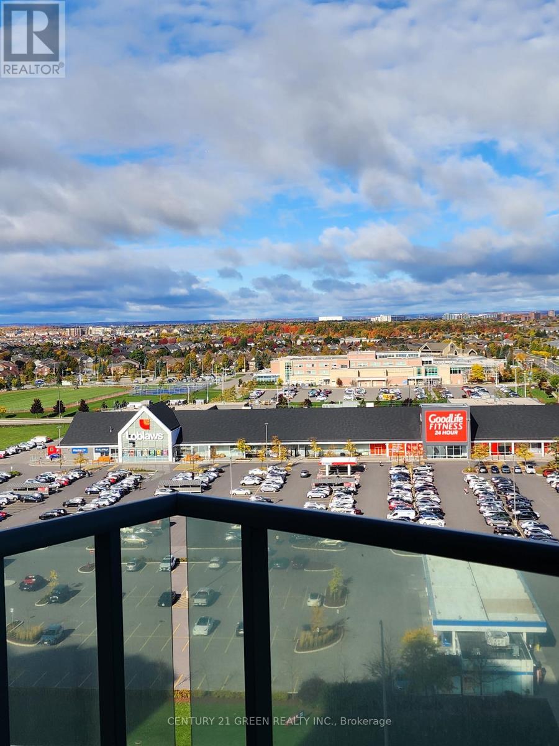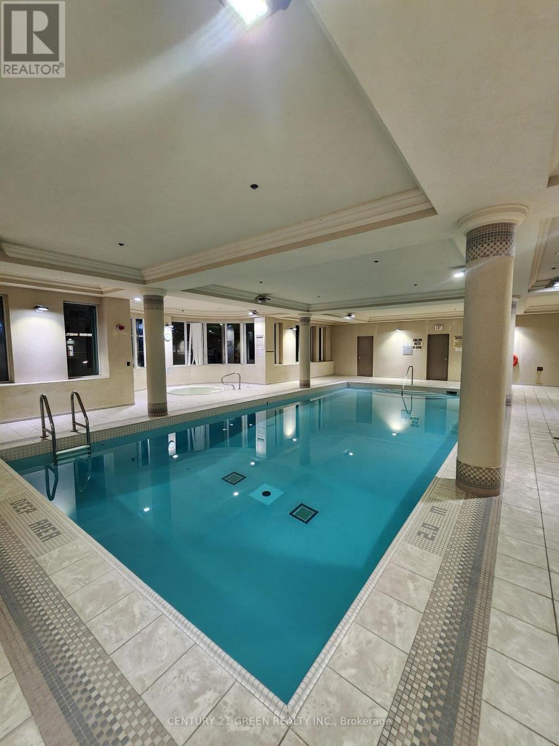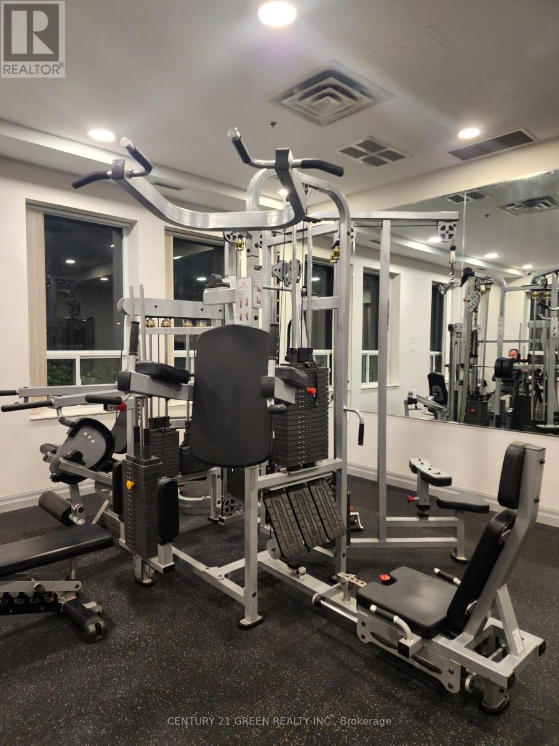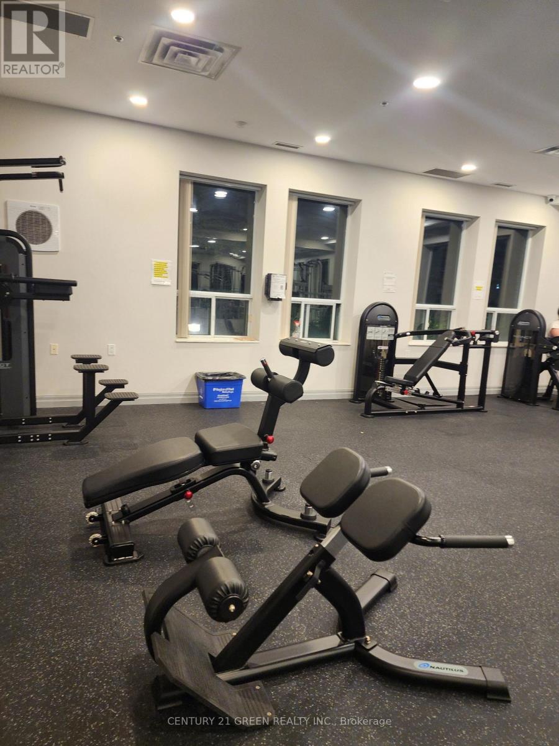1601 - 4900 Glen Erin Drive Mississauga, Ontario L5M 7S2
1 Bedroom
1 Bathroom
600 - 699 ft2
Central Air Conditioning
Forced Air
$2,300 Monthly
Gorgeous condo in a stunning, well-maintained building-spotless and move-in ready! Features an open-concept layout with stainless steel appliances and a private balcony. Includes one parking space and a locker for added convenience. Ideally located near shopping, restaurants, and major highways. (id:24801)
Property Details
| MLS® Number | W12549270 |
| Property Type | Single Family |
| Community Name | Central Erin Mills |
| Community Features | Pets Allowed With Restrictions |
| Features | Balcony |
| Parking Space Total | 1 |
Building
| Bathroom Total | 1 |
| Bedrooms Above Ground | 1 |
| Bedrooms Total | 1 |
| Age | 0 To 5 Years |
| Amenities | Storage - Locker |
| Basement Type | None |
| Cooling Type | Central Air Conditioning |
| Exterior Finish | Concrete |
| Flooring Type | Laminate, Ceramic, Carpeted |
| Heating Fuel | Natural Gas |
| Heating Type | Forced Air |
| Size Interior | 600 - 699 Ft2 |
| Type | Apartment |
Parking
| Underground | |
| Garage |
Land
| Acreage | No |
Rooms
| Level | Type | Length | Width | Dimensions |
|---|---|---|---|---|
| Ground Level | Living Room | 4.6 m | 3.1 m | 4.6 m x 3.1 m |
| Ground Level | Dining Room | 4.6 m | 3.1 m | 4.6 m x 3.1 m |
| Ground Level | Kitchen | 2.95 m | 2.5 m | 2.95 m x 2.5 m |
| Ground Level | Primary Bedroom | 3.95 m | 2.9 m | 3.95 m x 2.9 m |
| Ground Level | Laundry Room | Measurements not available |
Contact Us
Contact us for more information
Ritz Patel
Salesperson
www.facebook.com/realtorritzpatel
Century 21 Green Realty Inc.
(905) 565-9565
(905) 565-9522



