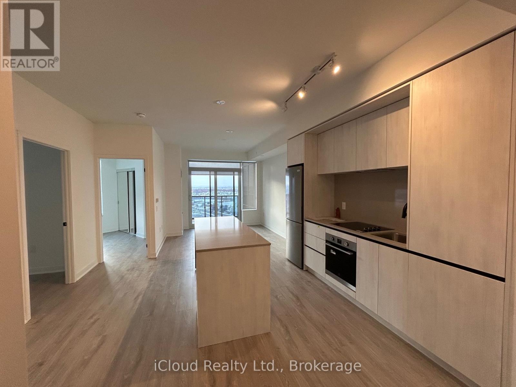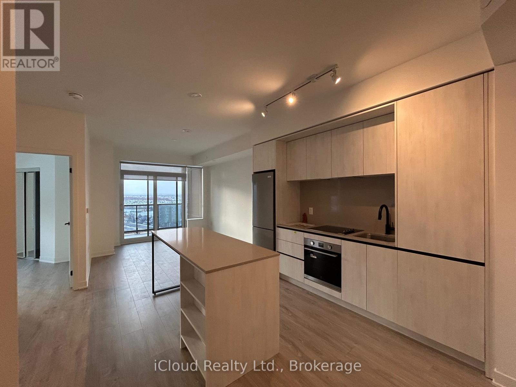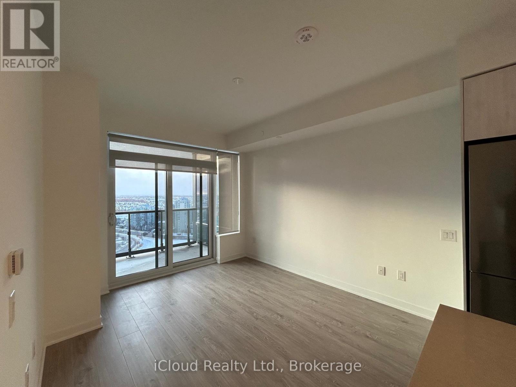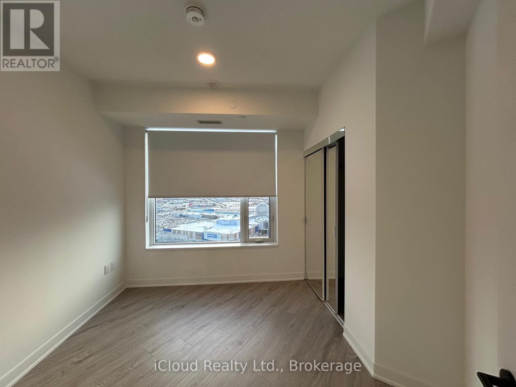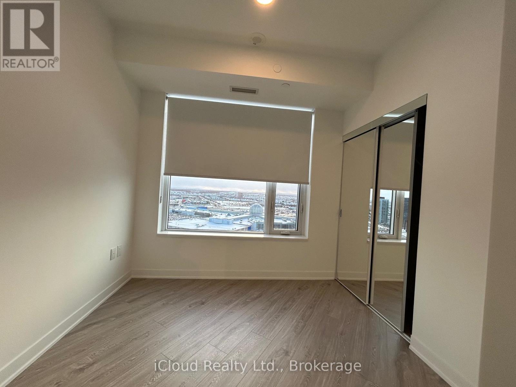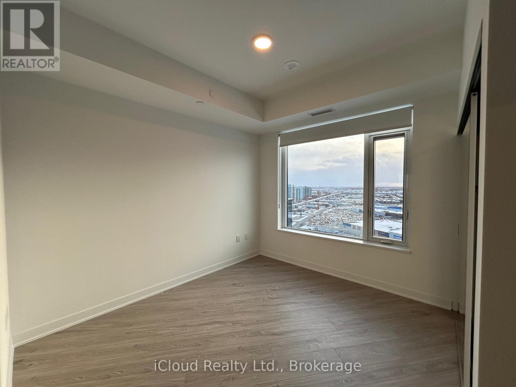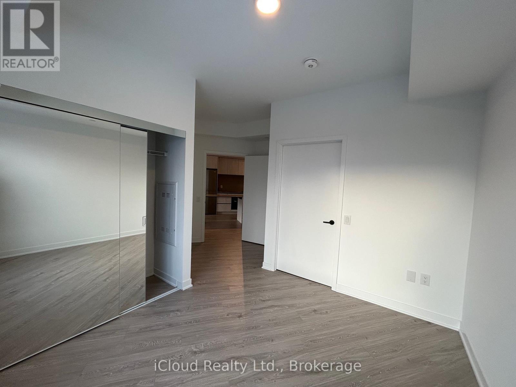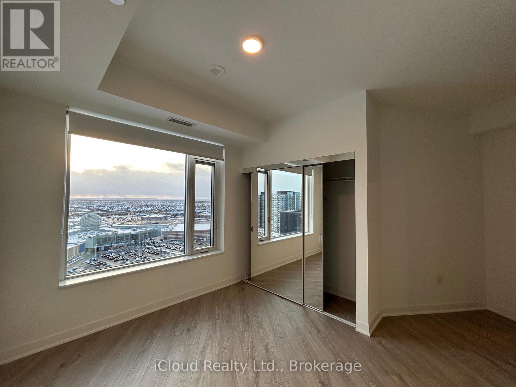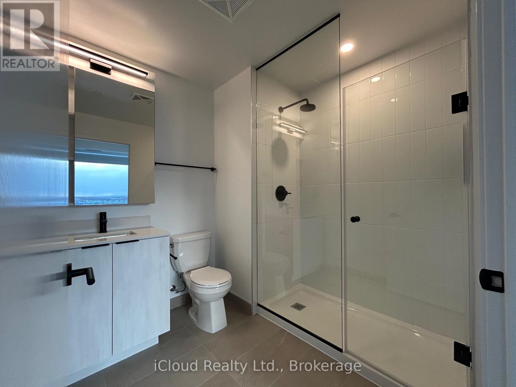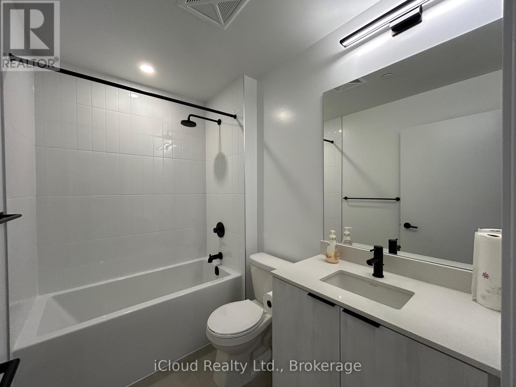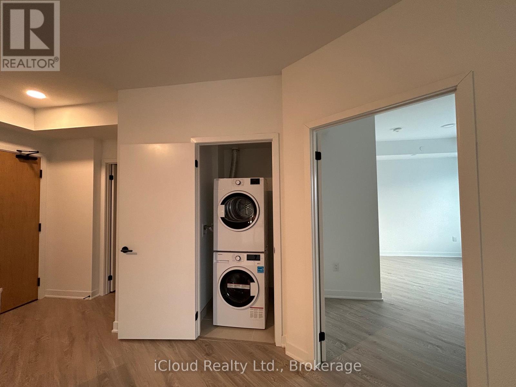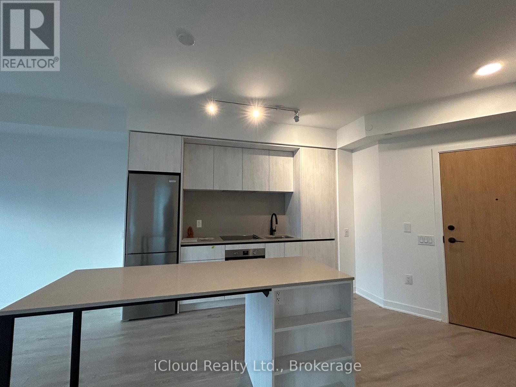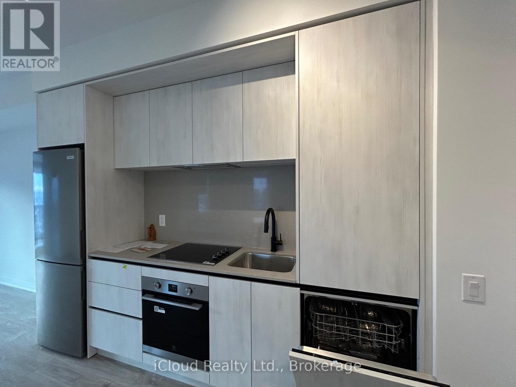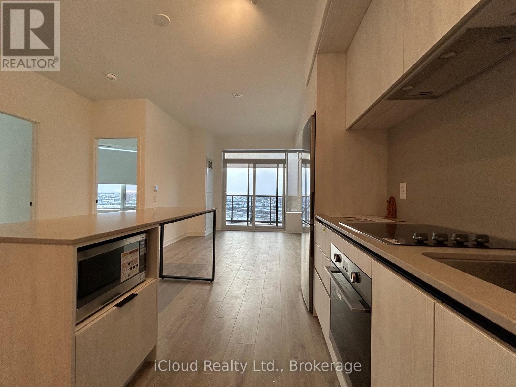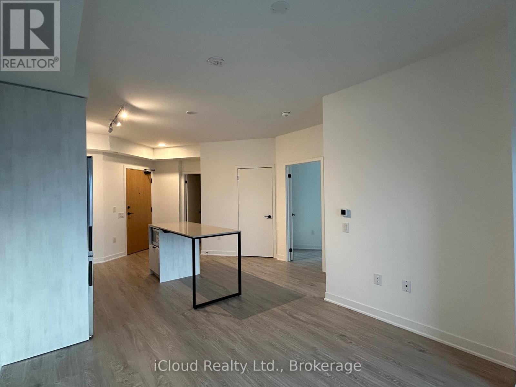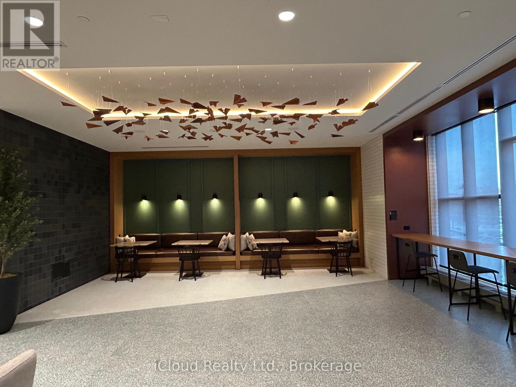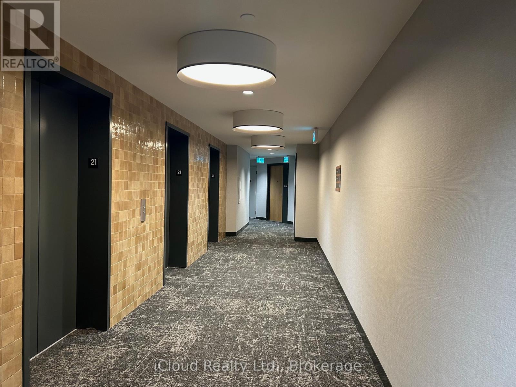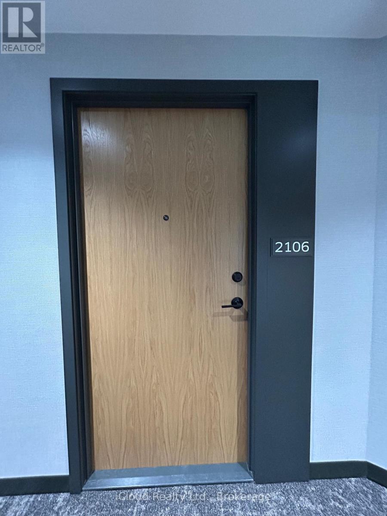2106 - 2495 Eglinton Avenue W Mississauga, Ontario L5M 2T2
$2,690 Monthly
Gorgeous Brand New Kindred by Daniels Where Luxury Meets Comfort, Sought After Neighbourhood Of Central Erin Mills. On 21st Floor, Sun Filled 2 Bed Rm 2 FULL Washroom Suite offers panoramic views, a Modern Gourmet Kitchen, Quartz Counter Top, Stainless Steel Appliances. Laminate Floor Throughout The Unit, Spacious Rooms. Large Closet Space. 5 Minute Walk To Erin Mills Mall, 5 Minute Drive To Hwy 403. Amazing Amenities In The Building, Party Room, Guest Suites, Modern Upscale Gym, Pet Wash Station. Close To Shopping, Schools & Transit. comes with 1 parking and 1 locker. Residents enjoy unparalleled convenience with Erin Mills Town Centre, Credit Valley Hospital, top-rated schools, and scenic parks just steps away, along with quick access to major highways and public transit. ***Tenants to pay for hydro and water. Window Coverings Installed. High-speed Bell Fibre internet included in rent.*** (id:24801)
Property Details
| MLS® Number | W12549338 |
| Property Type | Single Family |
| Community Name | Central Erin Mills |
| Communication Type | High Speed Internet |
| Community Features | Pets Allowed With Restrictions |
| Features | Balcony, Carpet Free, In Suite Laundry |
| Parking Space Total | 1 |
Building
| Bathroom Total | 2 |
| Bedrooms Above Ground | 2 |
| Bedrooms Total | 2 |
| Age | New Building |
| Amenities | Storage - Locker |
| Appliances | Cooktop, Dishwasher, Dryer, Microwave, Stove, Washer, Window Coverings, Refrigerator |
| Basement Type | None |
| Cooling Type | Central Air Conditioning |
| Exterior Finish | Concrete |
| Flooring Type | Laminate |
| Heating Fuel | Natural Gas |
| Heating Type | Forced Air |
| Size Interior | 800 - 899 Ft2 |
| Type | Apartment |
Parking
| Underground | |
| Garage |
Land
| Acreage | No |
Rooms
| Level | Type | Length | Width | Dimensions |
|---|---|---|---|---|
| Main Level | Living Room | Measurements not available | ||
| Main Level | Dining Room | Measurements not available | ||
| Main Level | Primary Bedroom | Measurements not available | ||
| Main Level | Bedroom 2 | Measurements not available | ||
| Main Level | Kitchen | Measurements not available |
Contact Us
Contact us for more information
Jai Chandwani
Salesperson
www.chandwani.com/
55 City Centre Drive Unit 503
Mississauga, Ontario L5B 1M3
(905) 268-1000



