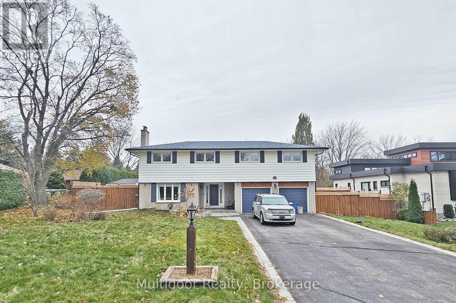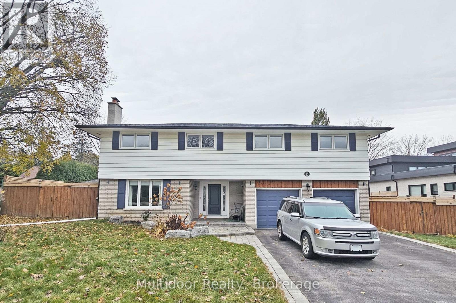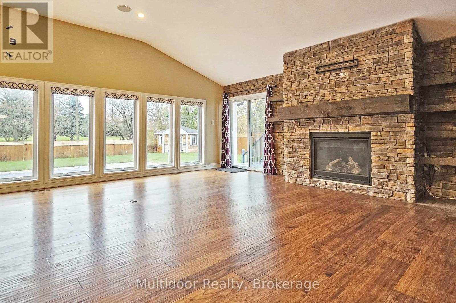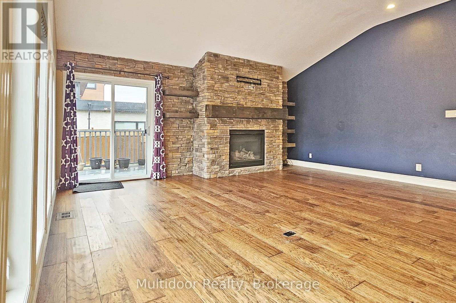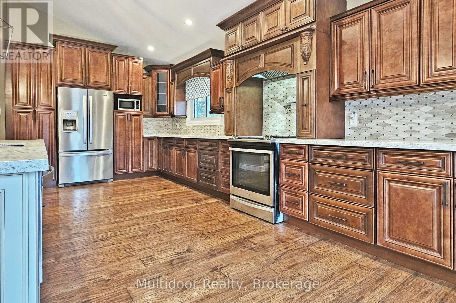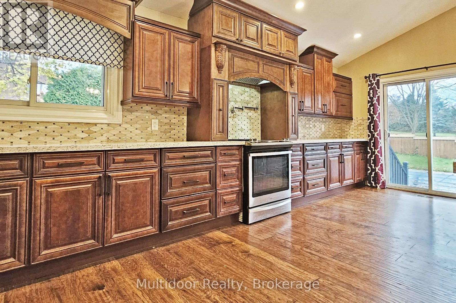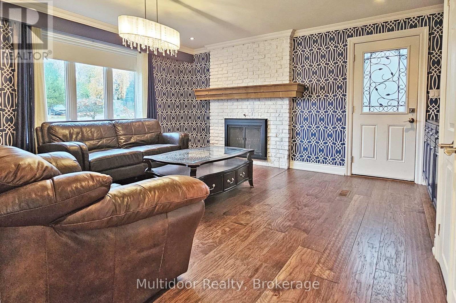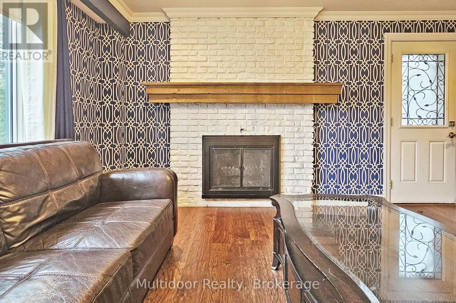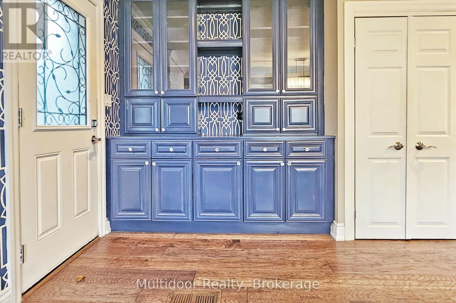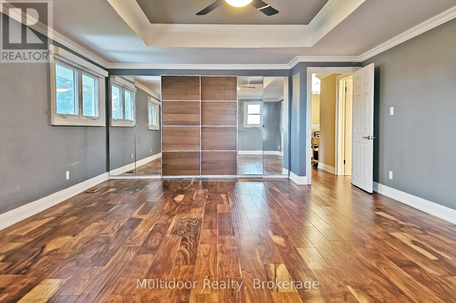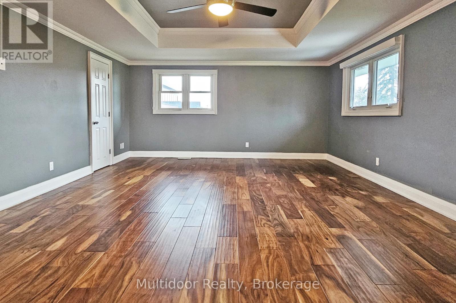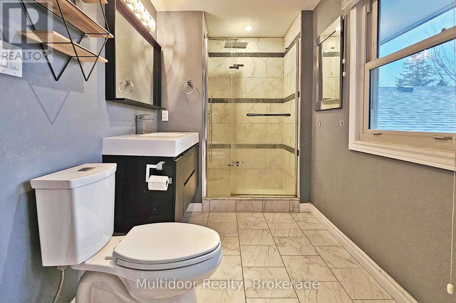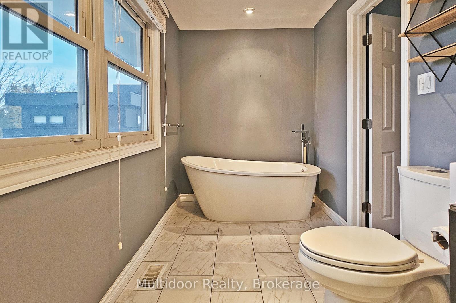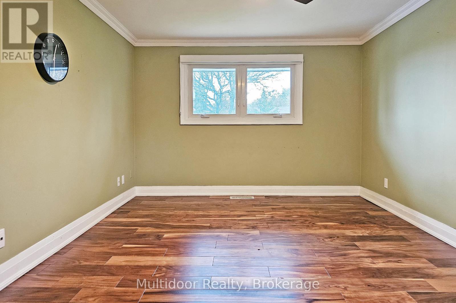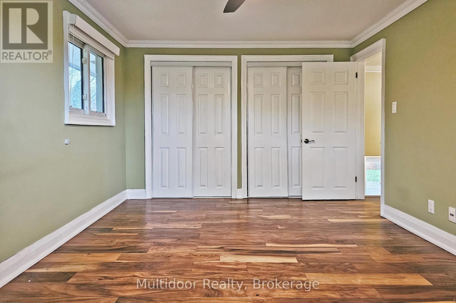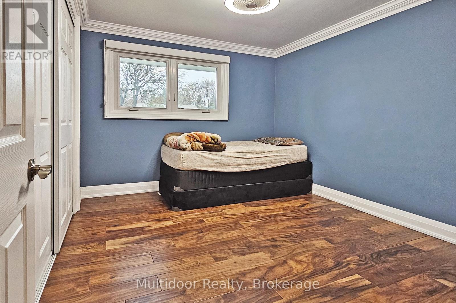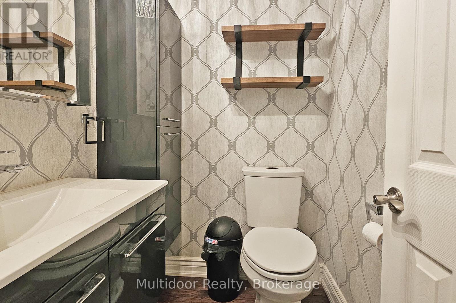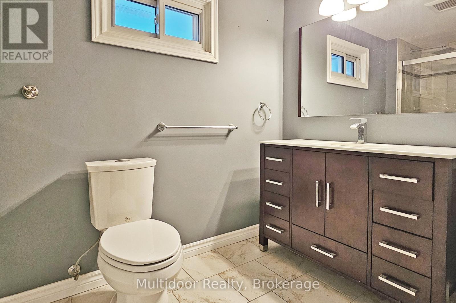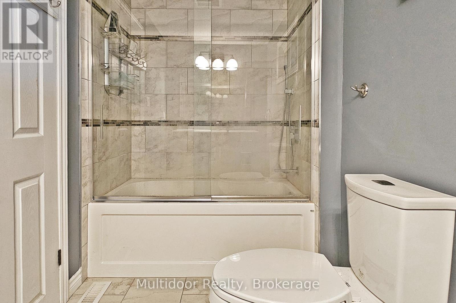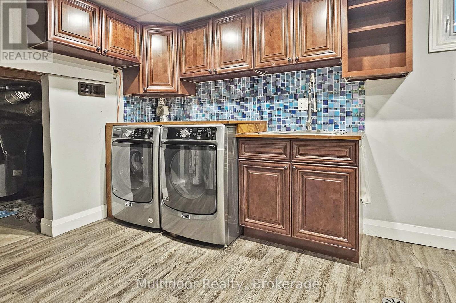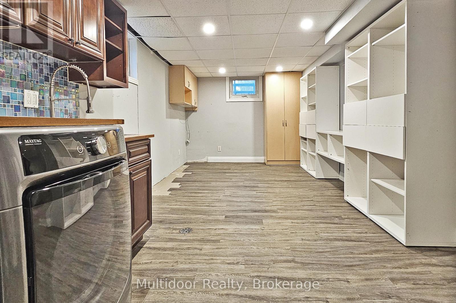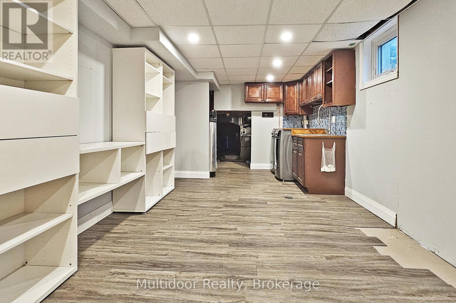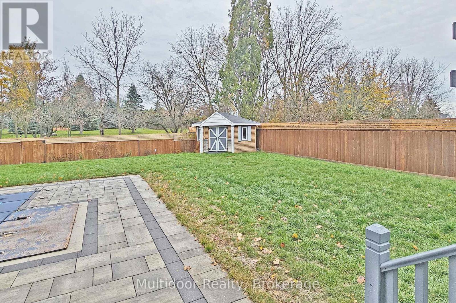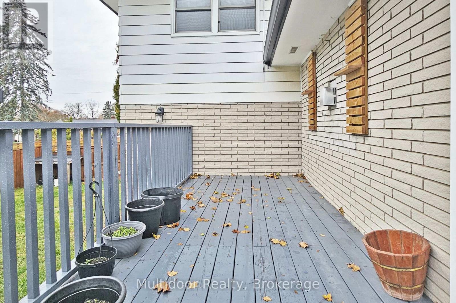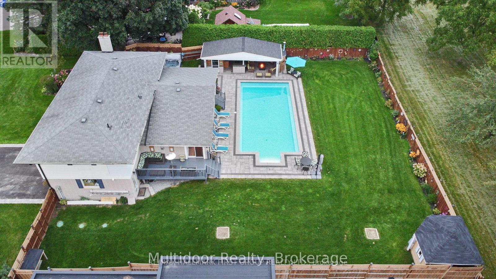871 Swiss Heights Oshawa, Ontario L1K 2B1
$4,000 Monthly
A rare opportunity to lease a truly uniquer home in Oshawa's prestigious Pinecrest neighbourhood - where properties of this calibre seldom come to market. Perfectly situated on a premium 15,000+ sq ft lot backing onto lush, protected greenspace, this executive 3-bedroom, 3-bath residence combines luxury design with serene natural beauty. A stately façade, two-car garage and six-car driveway set the tone for refined living the moment you arrive. Inside, discover sunlit principal rooms with hardwood flooring, an inviting open-concept layout, and a newly renovated chef's kitchen featuring quartz counters, custom cabinetry, and stainless steel appliances - ideal for both family life and entertaining. The spacious family room with gas fireplace opens seamlessly to your private backyard oasis: a heated saltwater pool, hot tub, cabana bar, outdoor lounge and fireplace - creating a five-star resort experience at home. Retreat upstairs to a luxurious primary suite with spa-inspired ensuite, generous closet space, and tranquil treetop views. The additional bedrooms are equally spacious, offering flexibility for family, guests, or a home office. Located minutes from Harmony Valley Conservation Area, Pinecrest Park, and top-rated schools, this home offers effortless access to shopping and dining along Taunton Road, Cineplex, SmartCentres Oshawa North, and major routes including Highway 401, 407 and GO Transit, connecting you easily to the GTA and beyond. Enjoy the perfect blend of suburban serenity and urban convenience in one of Oshawa's most desirable enclaves - where estate properties like this are rarely offered for rent. Landlord requires mandatory SingleKey Tenant Screening Report, 2 paystubs and a letter of employment and 2 pieces of government issued photo ID. (id:24801)
Property Details
| MLS® Number | E12549890 |
| Property Type | Single Family |
| Community Name | Pinecrest |
| Features | In Suite Laundry |
| Parking Space Total | 8 |
| Pool Type | Inground Pool |
Building
| Bathroom Total | 3 |
| Bedrooms Above Ground | 3 |
| Bedrooms Total | 3 |
| Basement Development | Finished |
| Basement Type | N/a (finished) |
| Construction Style Attachment | Detached |
| Construction Style Split Level | Backsplit |
| Cooling Type | Central Air Conditioning |
| Exterior Finish | Aluminum Siding, Brick |
| Fireplace Present | Yes |
| Flooring Type | Hardwood, Vinyl |
| Foundation Type | Concrete |
| Half Bath Total | 1 |
| Heating Fuel | Natural Gas |
| Heating Type | Forced Air |
| Size Interior | 2,500 - 3,000 Ft2 |
| Type | House |
| Utility Water | Municipal Water |
Parking
| Garage |
Land
| Acreage | No |
| Sewer | Septic System |
| Size Depth | 150 Ft |
| Size Frontage | 100 Ft |
| Size Irregular | 100 X 150 Ft |
| Size Total Text | 100 X 150 Ft |
Rooms
| Level | Type | Length | Width | Dimensions |
|---|---|---|---|---|
| Basement | Recreational, Games Room | 5 m | 8 m | 5 m x 8 m |
| Basement | Office | 5 m | 8 m | 5 m x 8 m |
| Main Level | Kitchen | 5 m | 8 m | 5 m x 8 m |
| Main Level | Living Room | 5 m | 8 m | 5 m x 8 m |
| Upper Level | Primary Bedroom | 5 m | 7 m | 5 m x 7 m |
| Upper Level | Bedroom 2 | 5 m | 5 m | 5 m x 5 m |
| Upper Level | Bedroom 3 | 5 m | 5 m | 5 m x 5 m |
| Ground Level | Dining Room | 5 m | 8 m | 5 m x 8 m |
https://www.realtor.ca/real-estate/29108819/871-swiss-heights-oshawa-pinecrest-pinecrest
Contact Us
Contact us for more information
Alex Lau
Broker of Record
multidoor.ca/
260 Queen St. West Unit 60003
Toronto, Ontario M5V 1Z0
(416) 998-1222
multidoor.ca/


