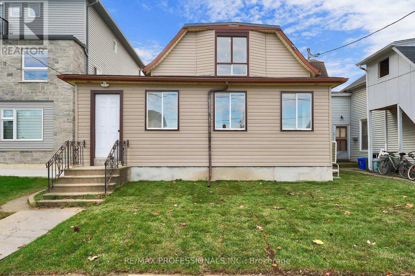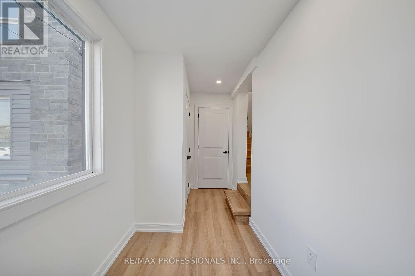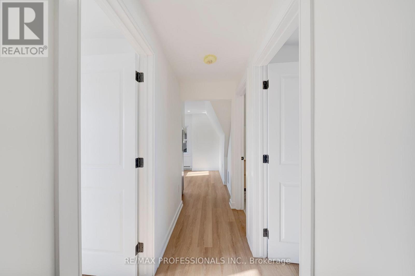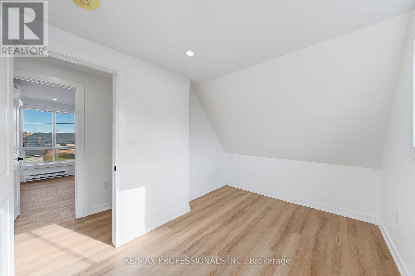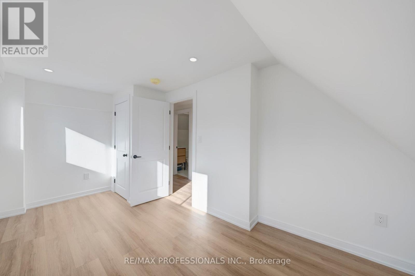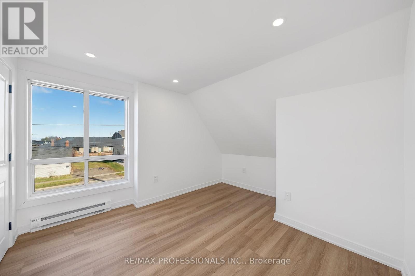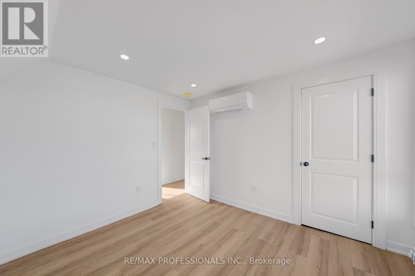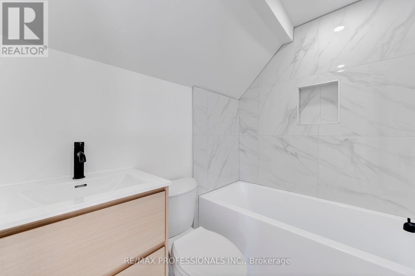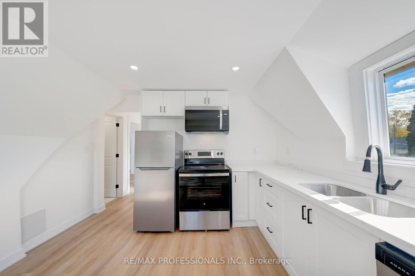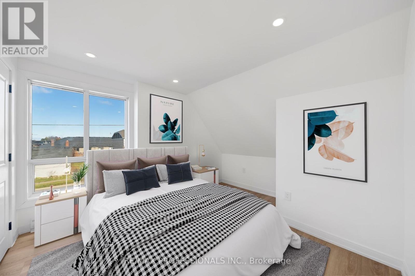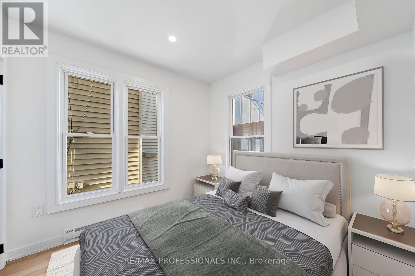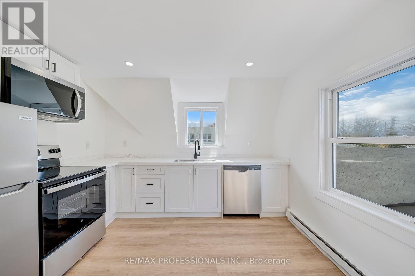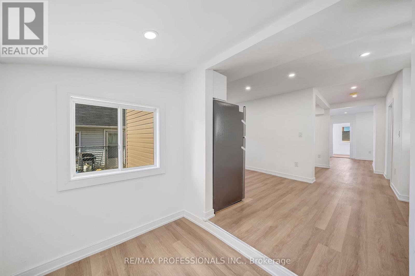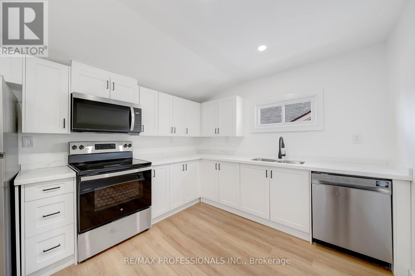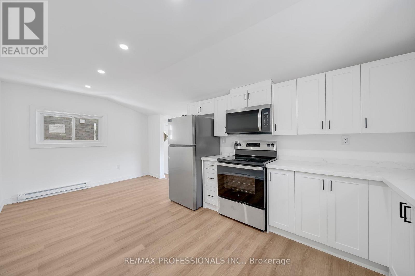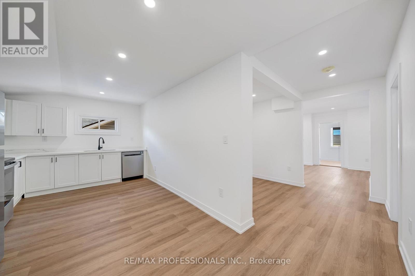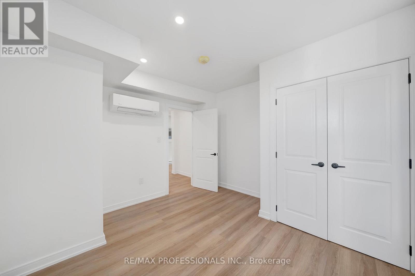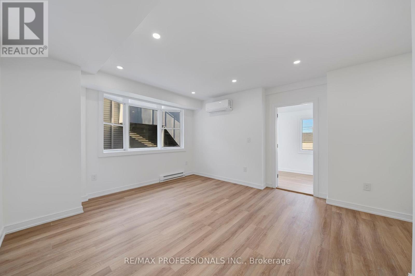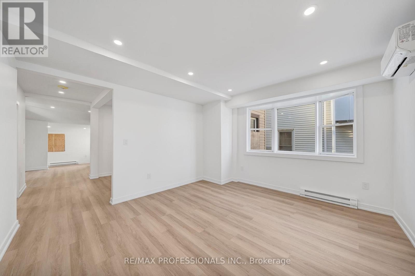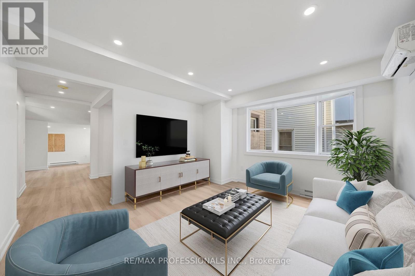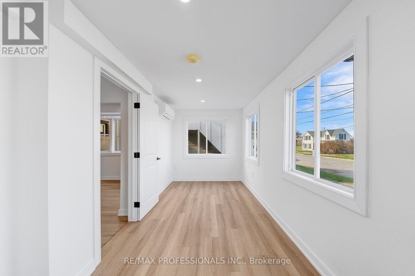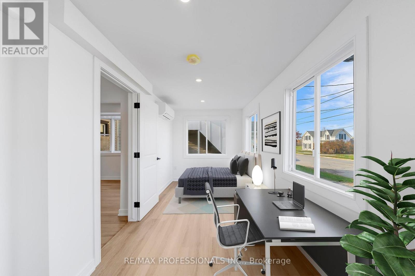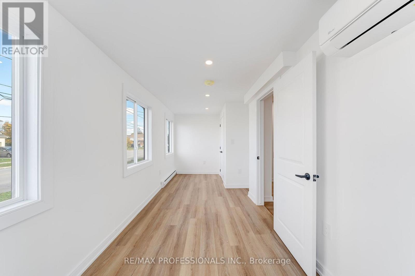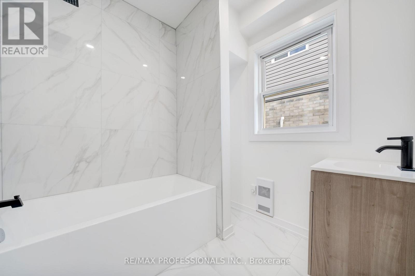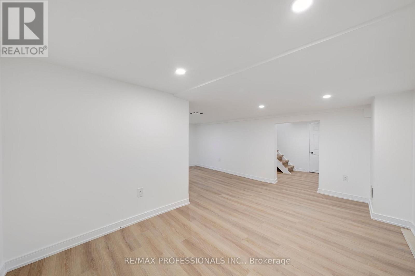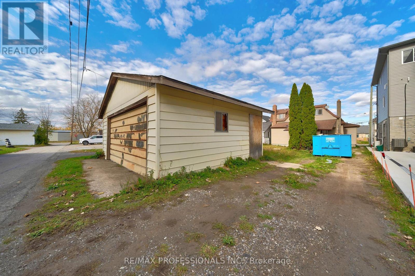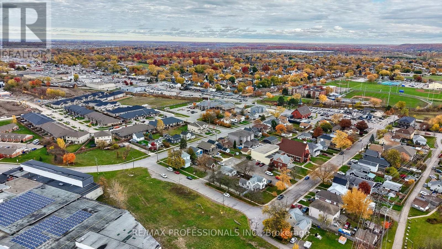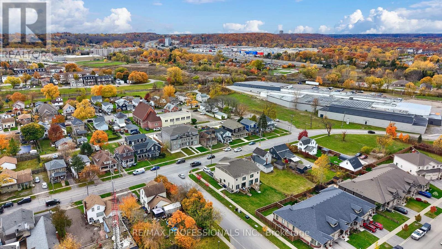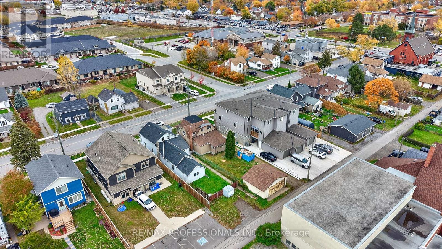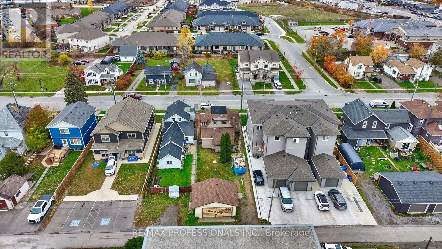27 Oakdale Avenue St. Catharines, Ontario L2P 2B8
$648,000
Fully renovated legal duplex by Caramel Homes, rebuilt from the studs up with modern finishes throughout. Features two bright 2-bed, 1-bath units (main & lower + main & upper). Ideal for house hackers, investors or multi-generational living. Situated on a large 39 x 132 ft lot in the revitalizing Oakdale community, close to major plazas, big box stores, downtown core, schools, and just a short drive to Brock University. Right beside the bus stop for your convenience. Quick access to QEW & Hwy 406 for easy trips to Niagara-on-the-Lake, the Falls, the border, or east to Toronto. A standout, turnkey opportunity in one of St. Catharines' fastest-growing areas to move in, rent out, or do both and start building equity today! (id:24801)
Open House
This property has open houses!
12:00 pm
Ends at:2:00 pm
Property Details
| MLS® Number | X12542590 |
| Property Type | Multi-family |
| Community Name | 456 - Oakdale |
| Features | Carpet Free, In-law Suite |
| Parking Space Total | 5 |
Building
| Bathroom Total | 2 |
| Bedrooms Above Ground | 4 |
| Bedrooms Below Ground | 1 |
| Bedrooms Total | 5 |
| Amenities | Separate Electricity Meters |
| Appliances | Water Meter, All |
| Basement Development | Finished |
| Basement Type | N/a (finished) |
| Cooling Type | Wall Unit |
| Exterior Finish | Aluminum Siding, Brick |
| Flooring Type | Vinyl, Porcelain Tile |
| Foundation Type | Poured Concrete |
| Heating Fuel | Electric |
| Heating Type | Baseboard Heaters |
| Stories Total | 2 |
| Size Interior | 1,100 - 1,500 Ft2 |
| Type | Duplex |
| Utility Water | Municipal Water |
Parking
| Detached Garage | |
| Garage |
Land
| Acreage | No |
| Sewer | Sanitary Sewer |
| Size Depth | 132 Ft |
| Size Frontage | 39 Ft |
| Size Irregular | 39 X 132 Ft |
| Size Total Text | 39 X 132 Ft |
Rooms
| Level | Type | Length | Width | Dimensions |
|---|---|---|---|---|
| Second Level | Kitchen | 3.47 m | 3.37 m | 3.47 m x 3.37 m |
| Second Level | Primary Bedroom | 3.02 m | 3.46 m | 3.02 m x 3.46 m |
| Second Level | Bedroom 2 | 2.3 m | 4.43 m | 2.3 m x 4.43 m |
| Second Level | Bathroom | 1.84 m | 1.41 m | 1.84 m x 1.41 m |
| Basement | Recreational, Games Room | 4.87 m | 5.92 m | 4.87 m x 5.92 m |
| Main Level | Foyer | 3.98 m | 1.68 m | 3.98 m x 1.68 m |
| Main Level | Living Room | 4.25 m | 3.96 m | 4.25 m x 3.96 m |
| Main Level | Laundry Room | 1.62 m | 0.94 m | 1.62 m x 0.94 m |
| Main Level | Bedroom 2 | 5.92 m | 2.26 m | 5.92 m x 2.26 m |
| Main Level | Foyer | 1.65 m | 2.92 m | 1.65 m x 2.92 m |
| Main Level | Kitchen | 3.02 m | 6.02 m | 3.02 m x 6.02 m |
| Main Level | Bathroom | 2.52 m | 2.01 m | 2.52 m x 2.01 m |
| Main Level | Primary Bedroom | 3.45 m | 3.33 m | 3.45 m x 3.33 m |
https://www.realtor.ca/real-estate/29101226/27-oakdale-avenue-st-catharines-oakdale-456-oakdale
Contact Us
Contact us for more information
Steve Kofi-Akuffo
Salesperson
1 East Mall Cres Unit D-3-C
Toronto, Ontario M9B 6G8
(416) 232-9000
(416) 232-1281


