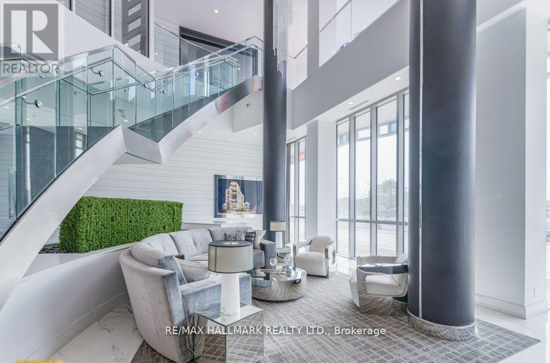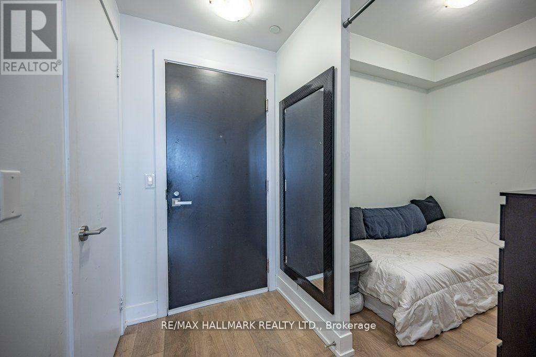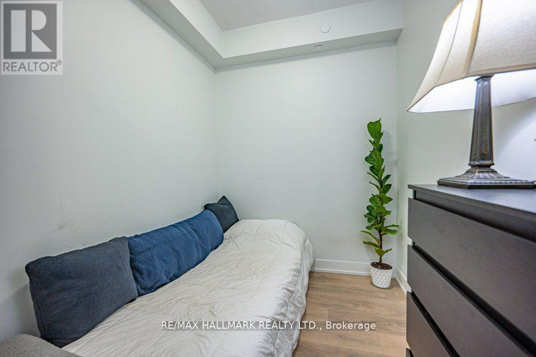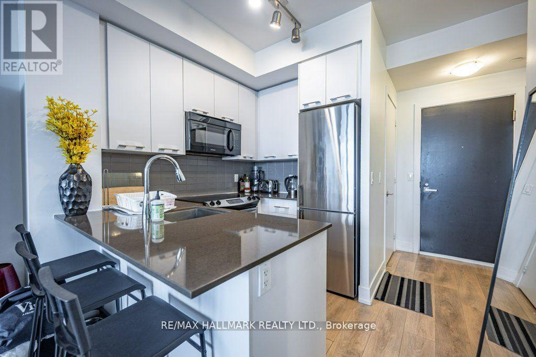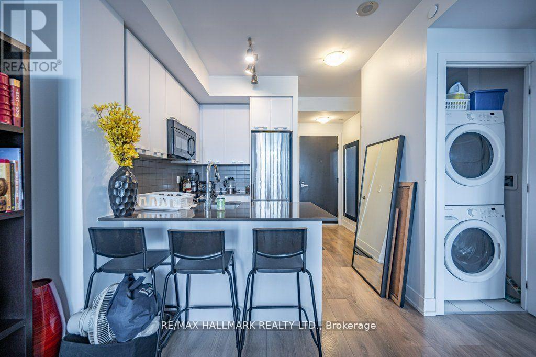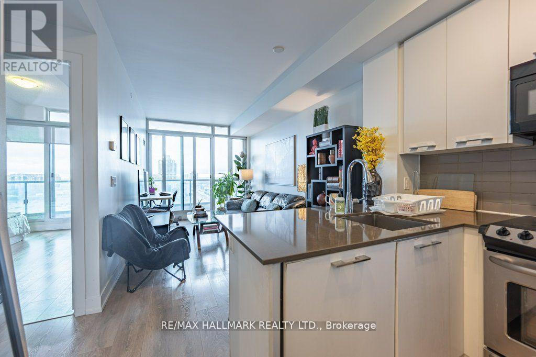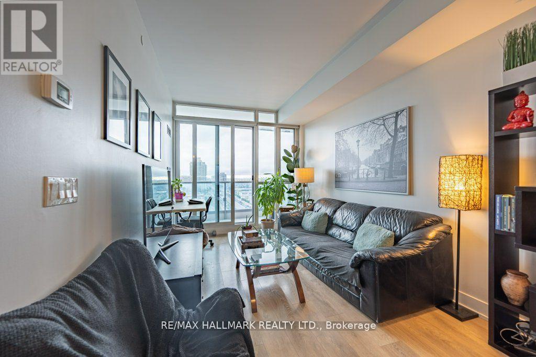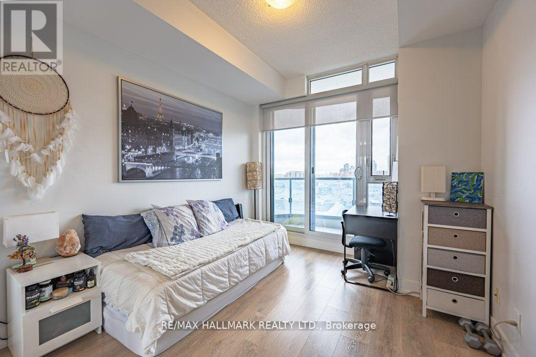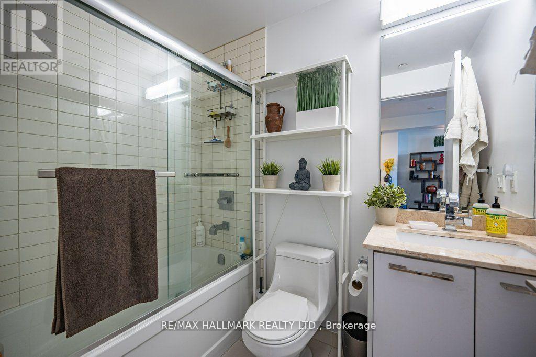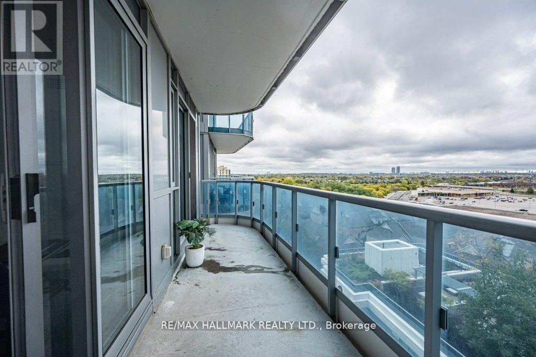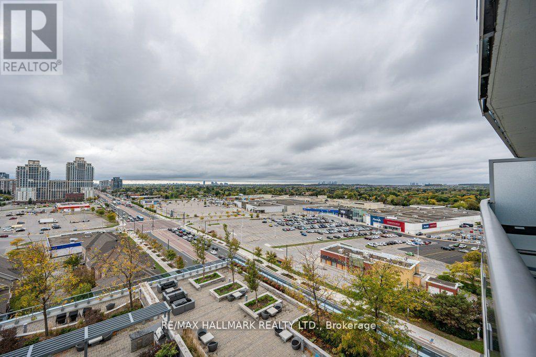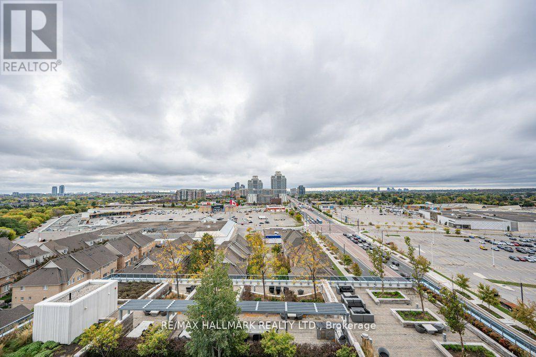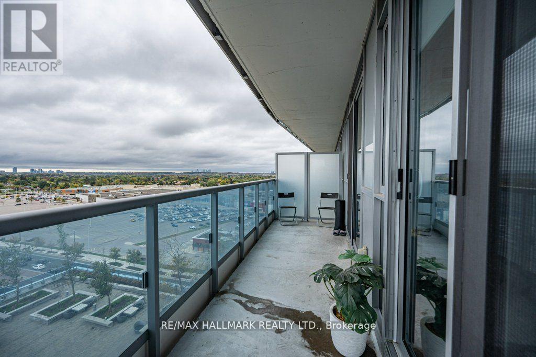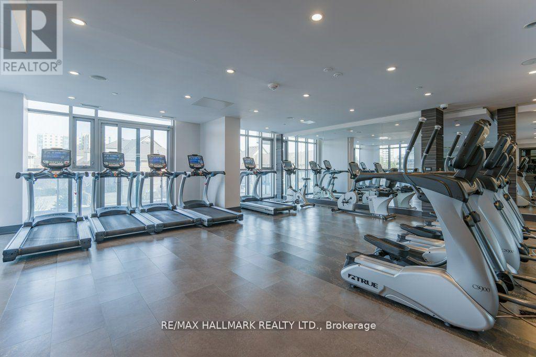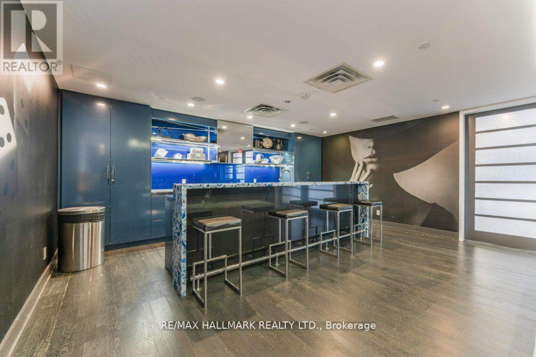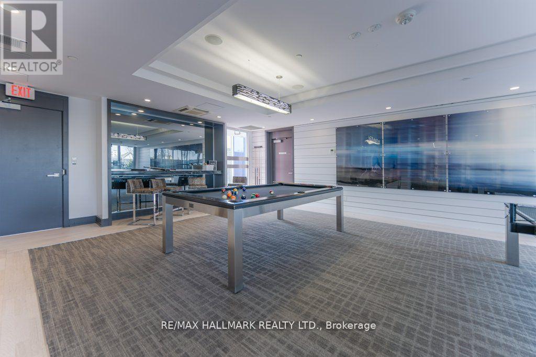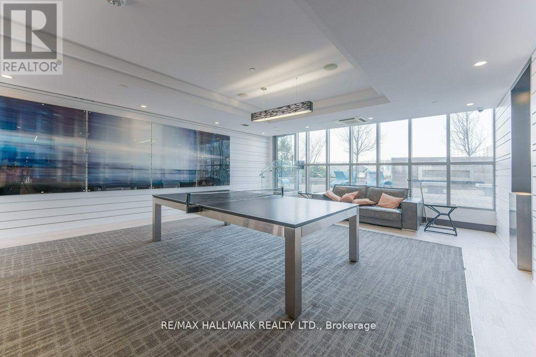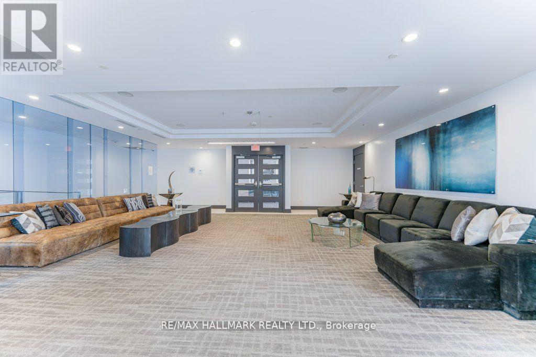1220 - 9471 Yonge Street Richmond Hill, Ontario L4C 0Z5
$2,350 Monthly
Large Xpression Condo In The Heart Of Richmond Hill, Bright Open Concept 9" Ceiling, Newly Painted 1 Bedroom+Den, Spacious & Unobstructed South View Facing Unit With Walk-Out to Balcony. Building With Hotel Amenities: 24Hr Concierge, Indoor Pool, Spa &Steam Room, Game Room, Fitness Studio, Outdoor Fireplace Patio, Rooftop Garden W/ Bbq, Guest Suites & Level 2 Electric Car Charging Station. Steps From Transit, Hillcrest Mall, Banks, Restaurants, Groceries, And Schools. *Extras* Stainless Steel Refrigerator, Stainless Steel Cooktop W/ Oven, Stainless Steel Built In Microwave W/ Rangehood, Stainless Steel Dishwasher, Stacked White Clothes Washer & Dryer, All Elf & Window Coverings. (id:24801)
Property Details
| MLS® Number | N12542338 |
| Property Type | Single Family |
| Community Name | Observatory |
| Amenities Near By | Park, Public Transit, Schools |
| Community Features | Pets Allowed With Restrictions |
| Features | Balcony, Carpet Free, In Suite Laundry |
| Parking Space Total | 1 |
| Pool Type | Indoor Pool |
| View Type | View |
Building
| Bathroom Total | 1 |
| Bedrooms Above Ground | 1 |
| Bedrooms Below Ground | 1 |
| Bedrooms Total | 2 |
| Amenities | Exercise Centre, Party Room, Visitor Parking, Storage - Locker |
| Basement Type | None |
| Cooling Type | Central Air Conditioning |
| Exterior Finish | Concrete |
| Fire Protection | Security Guard |
| Flooring Type | Laminate |
| Heating Fuel | Electric |
| Heating Type | Coil Fan |
| Size Interior | 500 - 599 Ft2 |
| Type | Apartment |
Parking
| Underground | |
| Garage |
Land
| Acreage | No |
| Land Amenities | Park, Public Transit, Schools |
Rooms
| Level | Type | Length | Width | Dimensions |
|---|---|---|---|---|
| Main Level | Living Room | 2.79 m | 4.04 m | 2.79 m x 4.04 m |
| Main Level | Dining Room | 2.79 m | 4.04 m | 2.79 m x 4.04 m |
| Main Level | Kitchen | 2.8 m | 3.24 m | 2.8 m x 3.24 m |
| Main Level | Primary Bedroom | 2.86 m | 3.97 m | 2.86 m x 3.97 m |
| Main Level | Den | 2.44 m | 1.99 m | 2.44 m x 1.99 m |
Contact Us
Contact us for more information
Yin-Lynn Low
Salesperson
www.ylrealtorgroup.com/
www.facebook.com/lynnlowrealestate/
www.linkedin.com/in/yinlynnlow/
170 Merton St
Toronto, Ontario M4S 1A1
(416) 486-5588
(416) 486-6988



