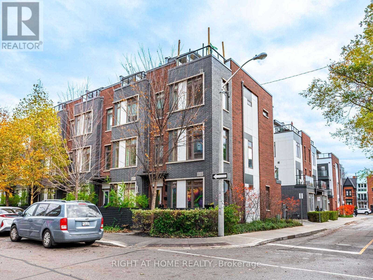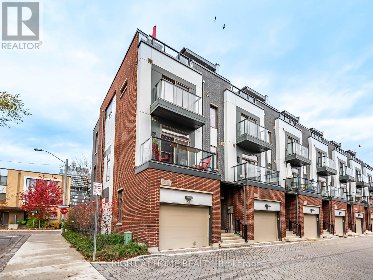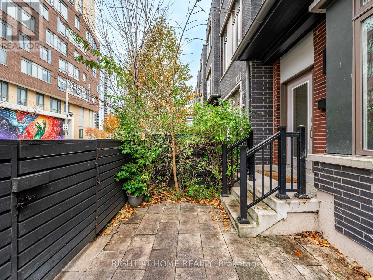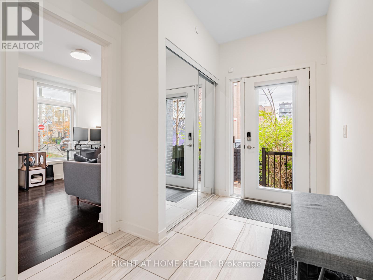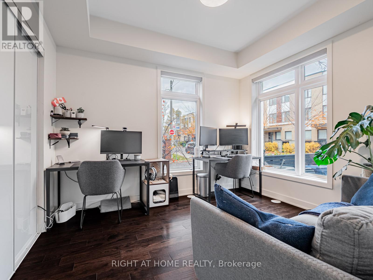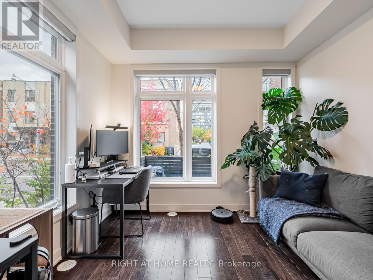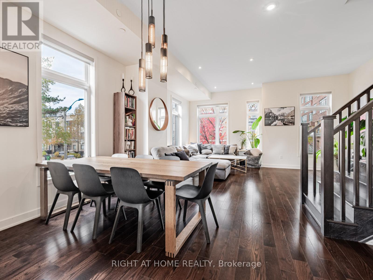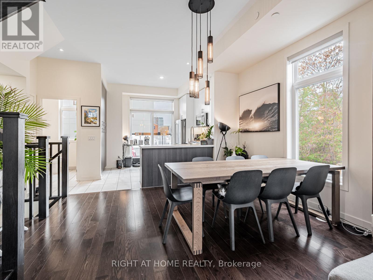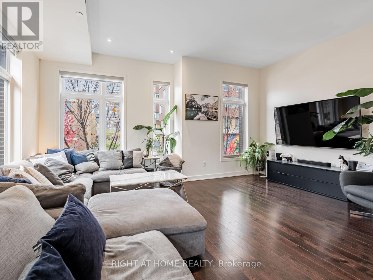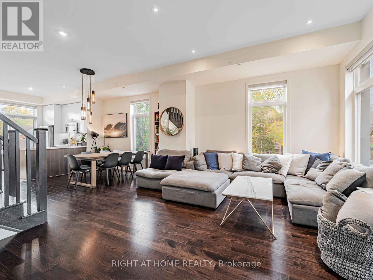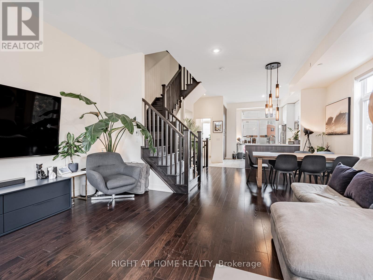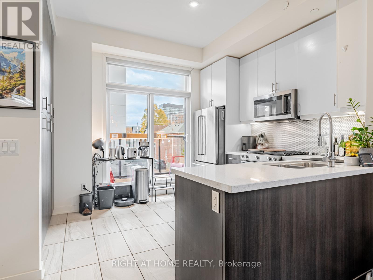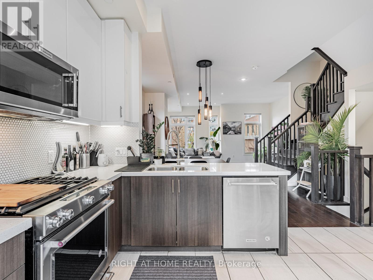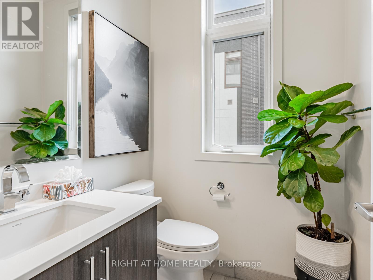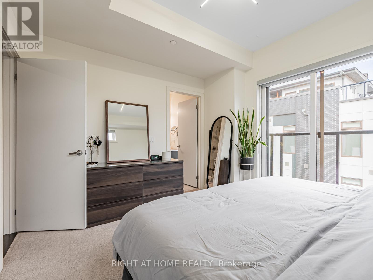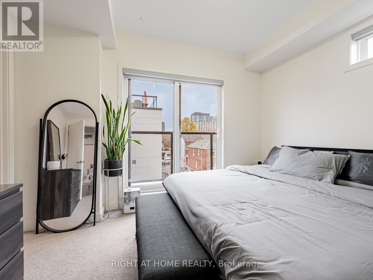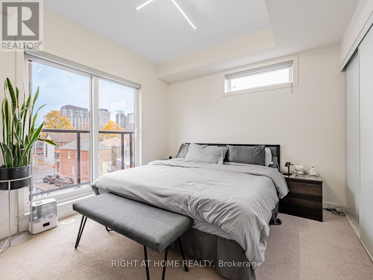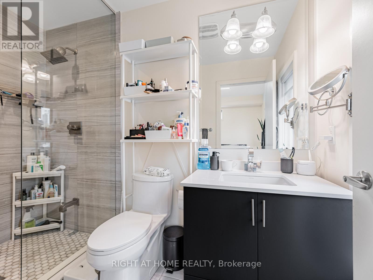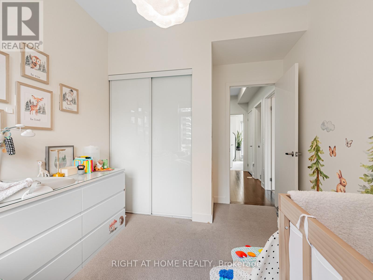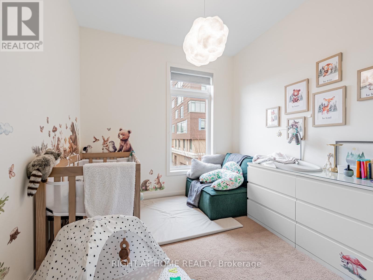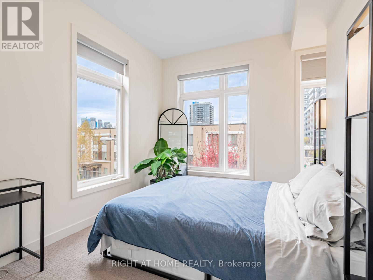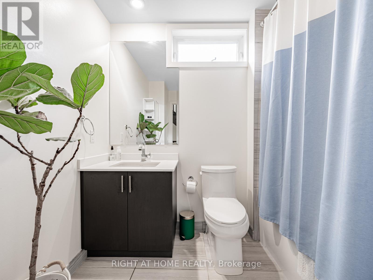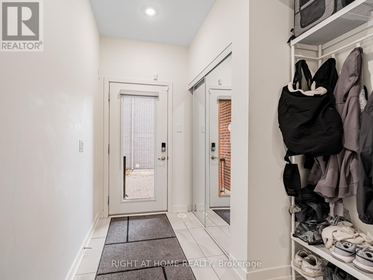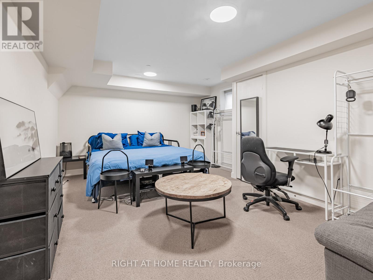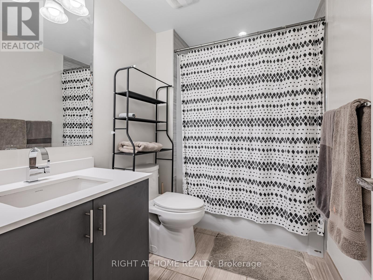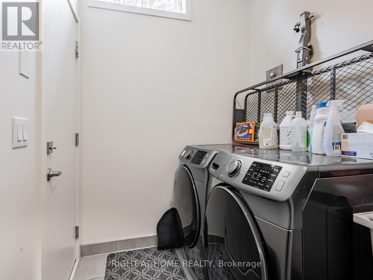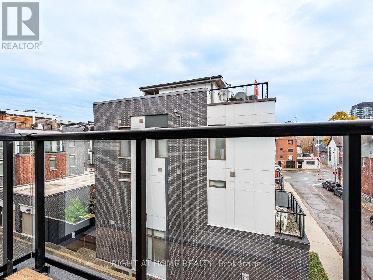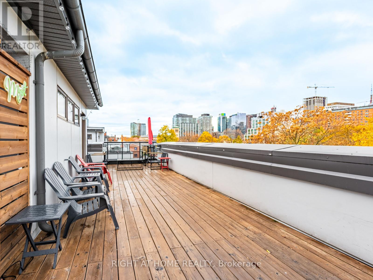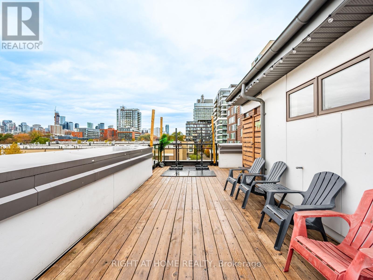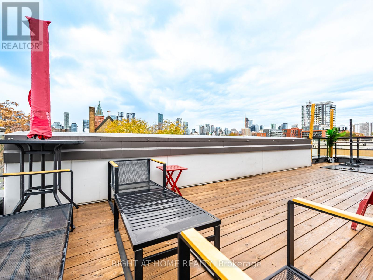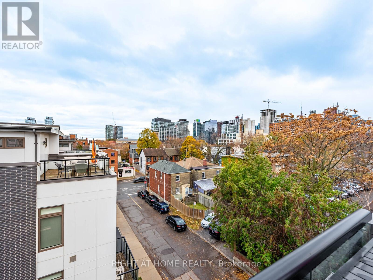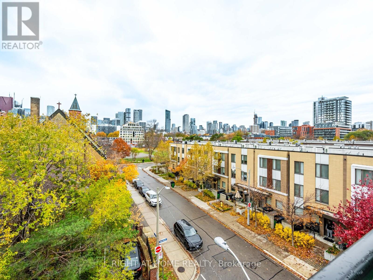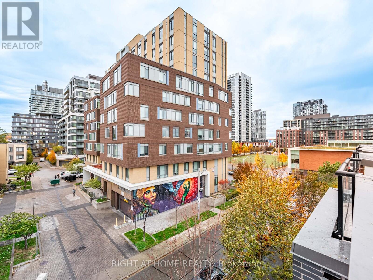53 Sutton Avenue Toronto, Ontario M5A 0M3
$5,600 Monthly
Live in luxury at this stunning corner executive townhome in the heart of Regent Park. Offering approximately 2794 sq ft of living and entertainment space. A bright, modern living space, this home provides room for the whole family to live, work, and entertain in style. The home features a contemporary chef's kitchen with walk-out balcony, three generous bedrooms plus a versatile ground-floor fourth bedroom, that can serve as a home office, or media room, along with four bathrooms, a finished lower-level family/recreation room, and a private built-in garage. Enjoy breathtaking city views from your private rooftop terrace, with gas-line for bbq hook up. The perfect spot to relax or host guests. Located just steps to 24-hour TTC streetcar service, the Regent Park Community Centre and Aquatic Centre, plus easy access to the Distillery District, Cabbagetown, Eaton Centre, and a wealth of parks, cafés, and shops. Quick access to the DVP and Gardiner makes commuting a breeze. Downtown living at its finest; space, style, and convenience all in one. (id:24801)
Property Details
| MLS® Number | C12544862 |
| Property Type | Single Family |
| Community Name | Regent Park |
| Amenities Near By | Public Transit |
| Features | In Suite Laundry, Sump Pump |
| Parking Space Total | 1 |
| View Type | View |
Building
| Bathroom Total | 4 |
| Bedrooms Above Ground | 3 |
| Bedrooms Below Ground | 1 |
| Bedrooms Total | 4 |
| Age | 6 To 15 Years |
| Appliances | Central Vacuum, Dishwasher, Dryer, Garage Door Opener, Microwave, Stove, Washer, Window Coverings, Refrigerator |
| Basement Development | Finished |
| Basement Type | N/a (finished) |
| Construction Style Attachment | Attached |
| Cooling Type | Central Air Conditioning |
| Exterior Finish | Brick |
| Flooring Type | Hardwood, Carpeted, Tile |
| Foundation Type | Block |
| Half Bath Total | 1 |
| Heating Fuel | Natural Gas |
| Heating Type | Forced Air |
| Stories Total | 3 |
| Size Interior | 1,500 - 2,000 Ft2 |
| Type | Row / Townhouse |
| Utility Water | Municipal Water |
Parking
| Attached Garage | |
| Garage |
Land
| Acreage | No |
| Land Amenities | Public Transit |
| Sewer | Sanitary Sewer |
| Size Frontage | 24 Ft ,7 In |
| Size Irregular | 24.6 Ft |
| Size Total Text | 24.6 Ft |
Rooms
| Level | Type | Length | Width | Dimensions |
|---|---|---|---|---|
| Second Level | Living Room | 5.4 m | 3.48 m | 5.4 m x 3.48 m |
| Second Level | Dining Room | 5.4 m | 3.24 m | 5.4 m x 3.24 m |
| Second Level | Kitchen | 3.25 m | 3.35 m | 3.25 m x 3.35 m |
| Third Level | Primary Bedroom | 3.81 m | 3.11 m | 3.81 m x 3.11 m |
| Third Level | Bedroom 2 | 2.69 m | 2.87 m | 2.69 m x 2.87 m |
| Third Level | Bedroom 3 | 2.69 m | 2.87 m | 2.69 m x 2.87 m |
| Lower Level | Family Room | 5.43 m | 4.1 m | 5.43 m x 4.1 m |
| Ground Level | Bedroom 4 | 3.05 m | 3.45 m | 3.05 m x 3.45 m |
| Ground Level | Laundry Room | Measurements not available |
https://www.realtor.ca/real-estate/29103672/53-sutton-avenue-toronto-regent-park-regent-park
Contact Us
Contact us for more information
Shelley Kollins
Salesperson
3sistersgroup.com/
1550 16th Avenue Bldg B Unit 3 & 4
Richmond Hill, Ontario L4B 3K9
(905) 695-7888
(905) 695-0900


