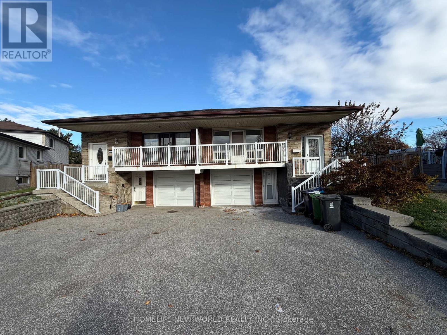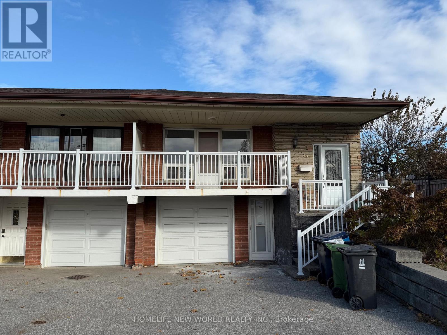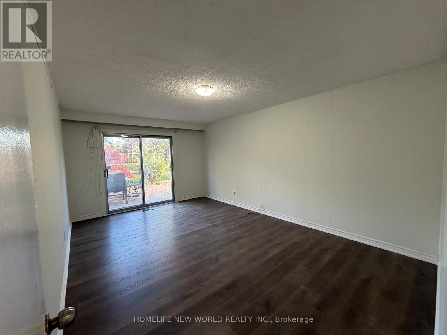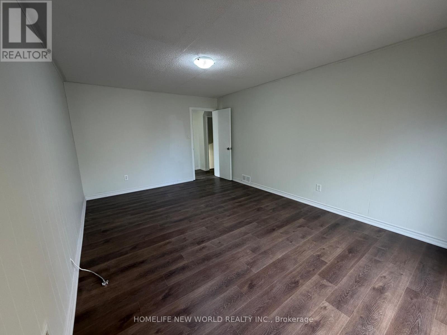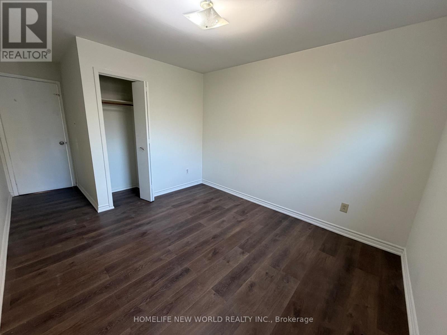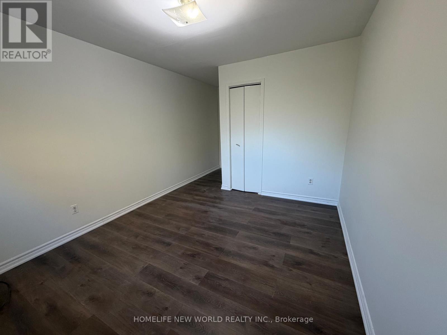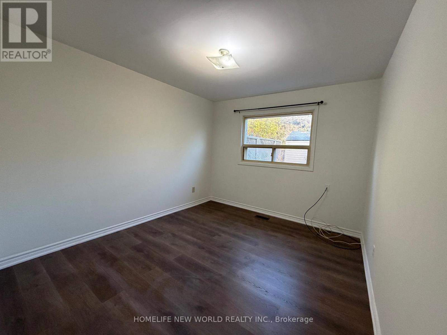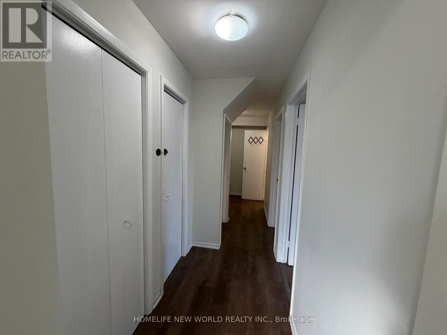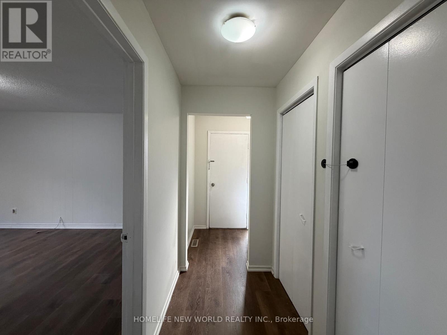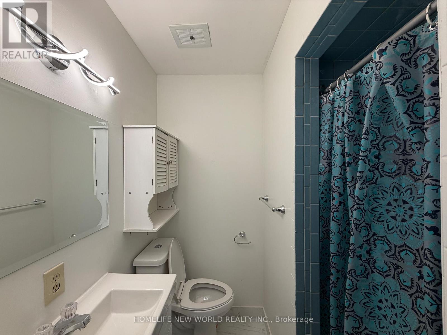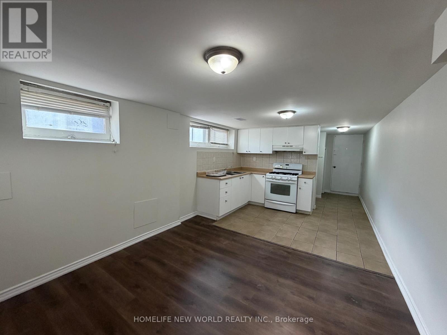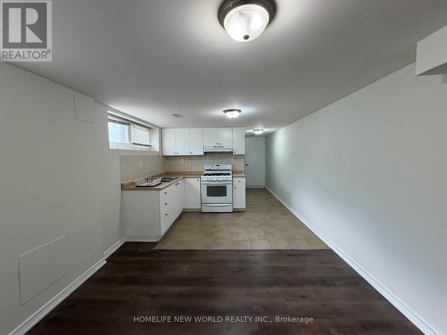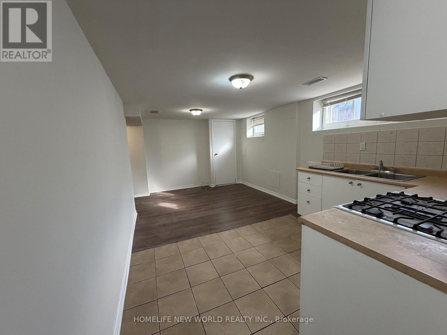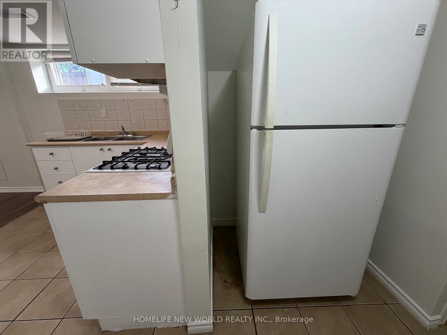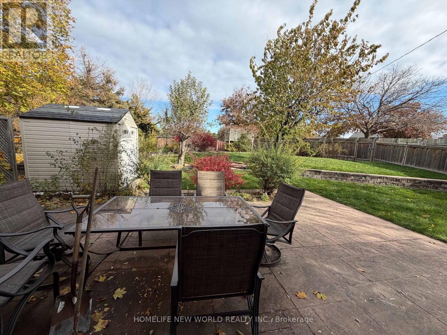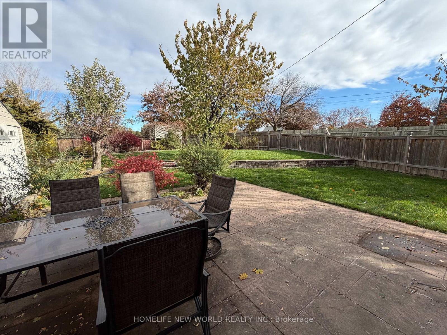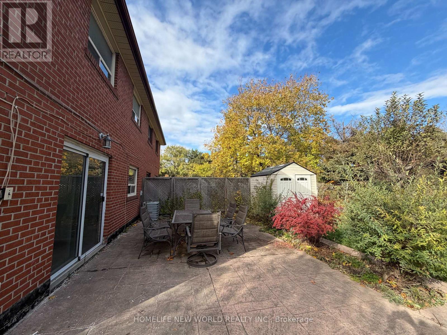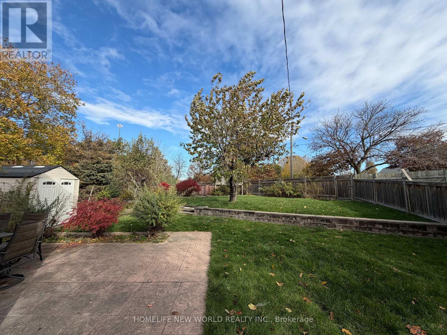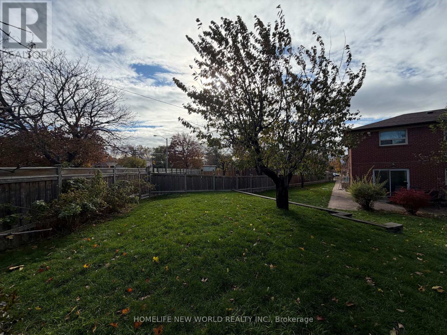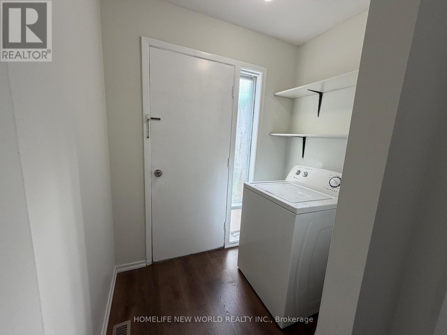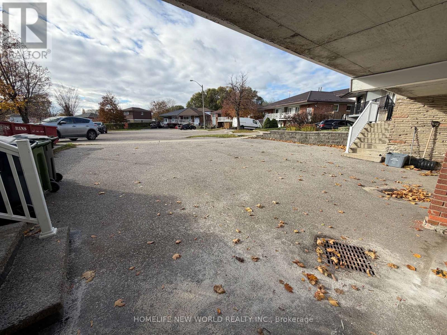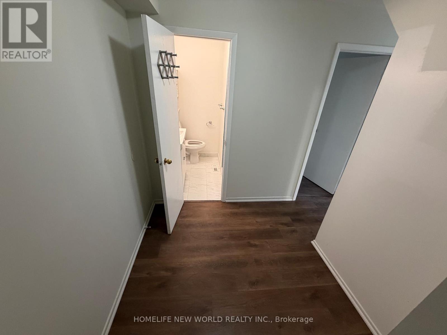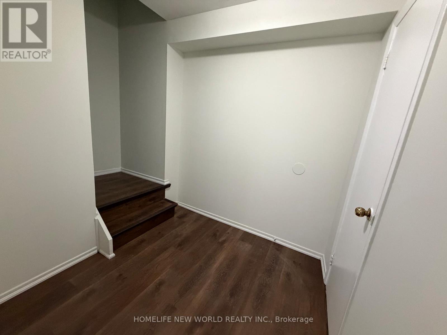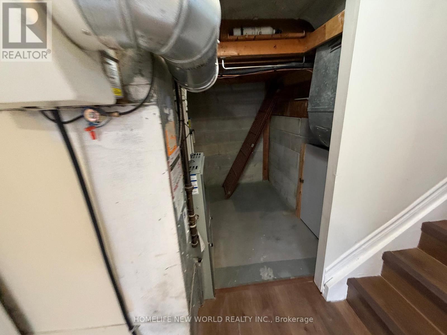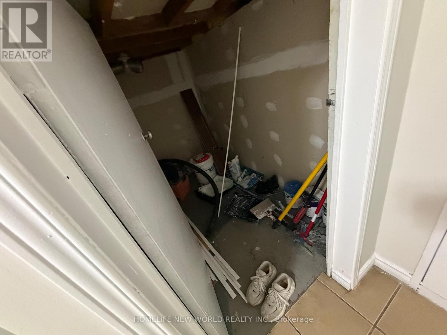15 Abigail Place Toronto, Ontario M9R 3X1
$2,000 Monthly
Newly renovated ground floor with potential for two very spacious bedrooms and 1x three-piece bathroom. Located in a quiet and private cul-de-sac. Basement level included, with vented kitchen, living/dining room space, bright windows, extra storage space and separate walkout to outdoor parking. Additional side entrance on ground floor allows for two separate entrances for the tenants. Laundry is located on ground floor and shared with owner upstairs. Very large backyard and all utilities to be shared. Nearby greenspace parks, local restaurants, cafes, schools and daycare within walking distance. Sherway Gardens and Bloor West Village are minutes drive away. Easy access to public transportation and Hwy 401. (id:24801)
Property Details
| MLS® Number | W12549008 |
| Property Type | Single Family |
| Community Name | Willowridge-Martingrove-Richview |
| Amenities Near By | Park, Place Of Worship, Public Transit, Schools |
| Community Features | Community Centre |
| Parking Space Total | 1 |
Building
| Bathroom Total | 1 |
| Bedrooms Above Ground | 2 |
| Bedrooms Total | 2 |
| Appliances | Oven, Stove, Washer, Refrigerator |
| Basement Development | Finished |
| Basement Features | Separate Entrance |
| Basement Type | N/a (finished), N/a |
| Construction Style Attachment | Semi-detached |
| Construction Style Split Level | Backsplit |
| Cooling Type | Central Air Conditioning |
| Exterior Finish | Brick |
| Foundation Type | Concrete |
| Heating Fuel | Natural Gas |
| Heating Type | Forced Air |
| Size Interior | 700 - 1,100 Ft2 |
| Type | House |
| Utility Water | Municipal Water |
Parking
| No Garage |
Land
| Acreage | No |
| Land Amenities | Park, Place Of Worship, Public Transit, Schools |
| Sewer | Sanitary Sewer |
| Size Depth | 115 Ft |
| Size Frontage | 32 Ft |
| Size Irregular | 32 X 115 Ft |
| Size Total Text | 32 X 115 Ft |
Rooms
| Level | Type | Length | Width | Dimensions |
|---|---|---|---|---|
| Basement | Kitchen | 5.7 m | 3.55 m | 5.7 m x 3.55 m |
| Ground Level | Primary Bedroom | 5.25 m | 3.62 m | 5.25 m x 3.62 m |
| Ground Level | Bedroom 2 | 3.15 m | 3.55 m | 3.15 m x 3.55 m |
Contact Us
Contact us for more information
Jimmy Cheng
Salesperson
201 Consumers Rd., Ste. 205
Toronto, Ontario M2J 4G8
(416) 490-1177
(416) 490-1928
www.homelifenewworld.com/


