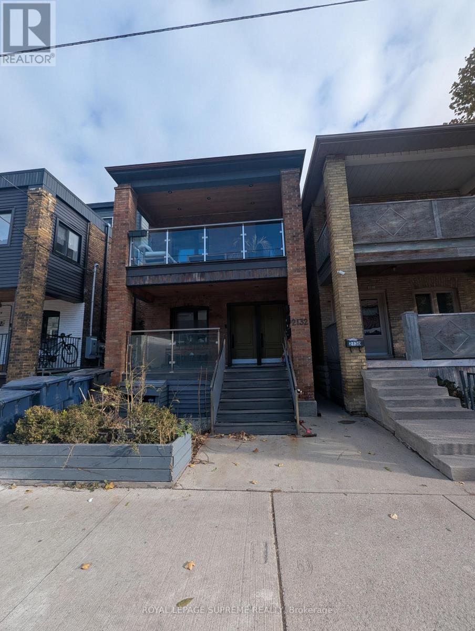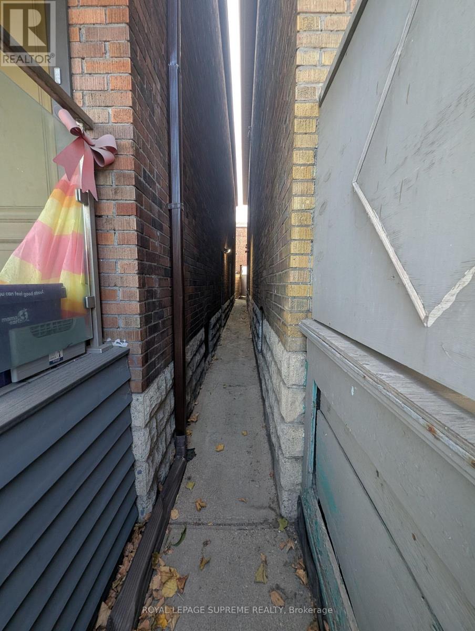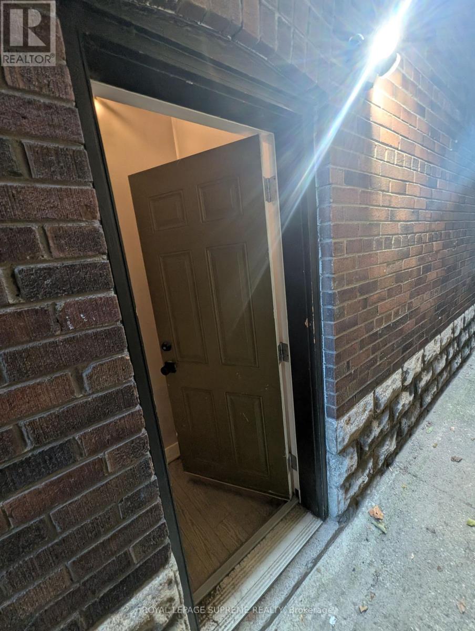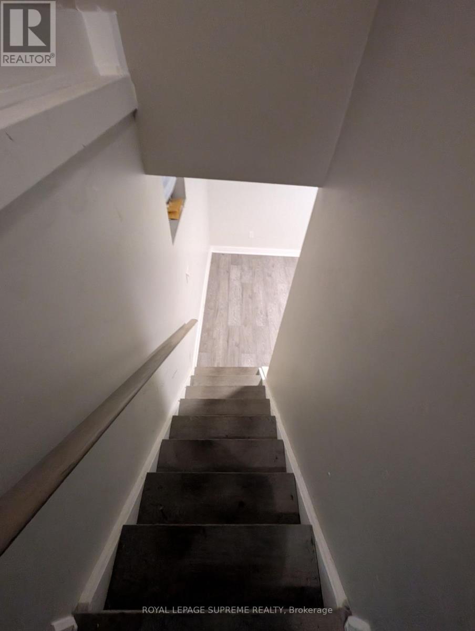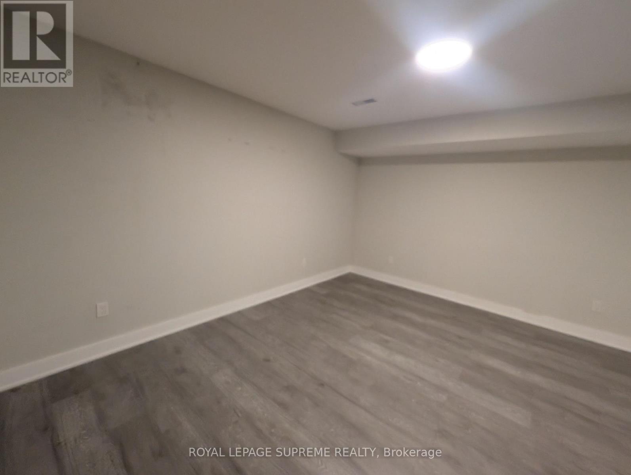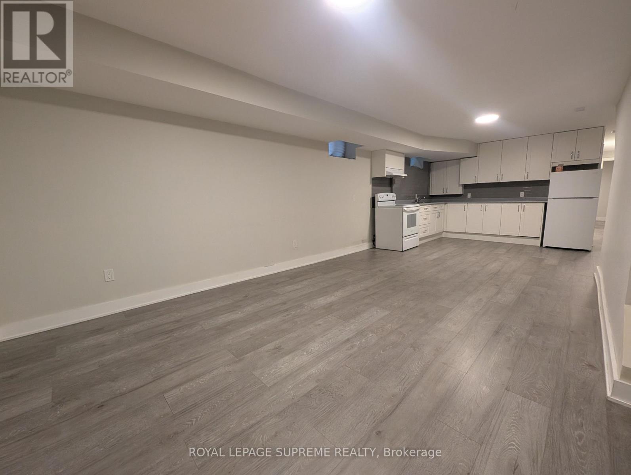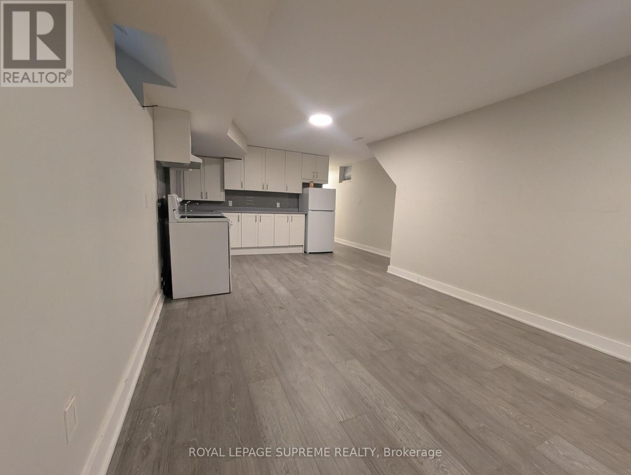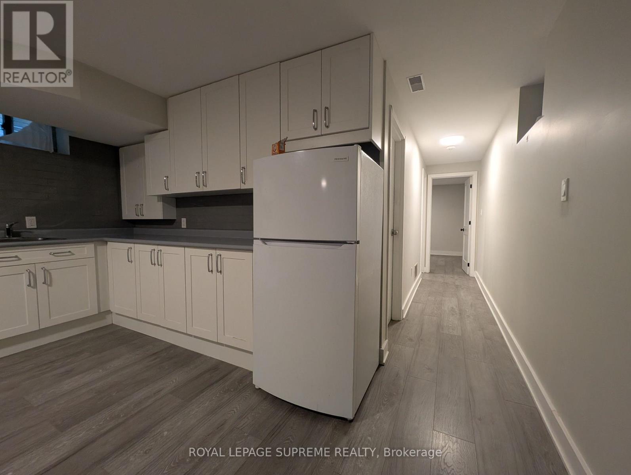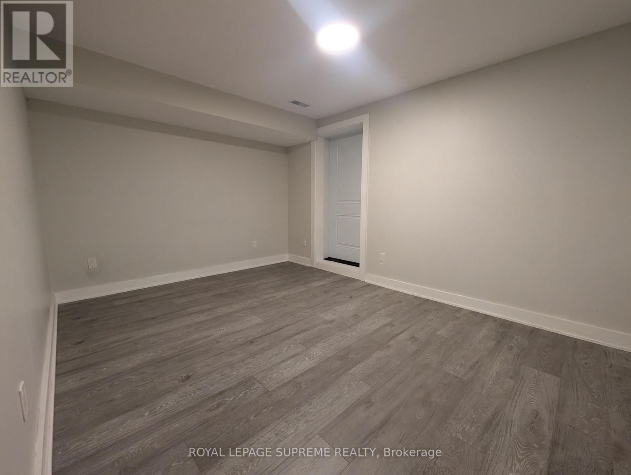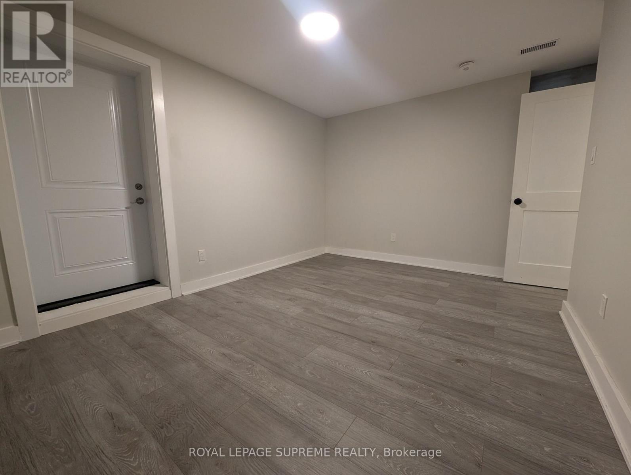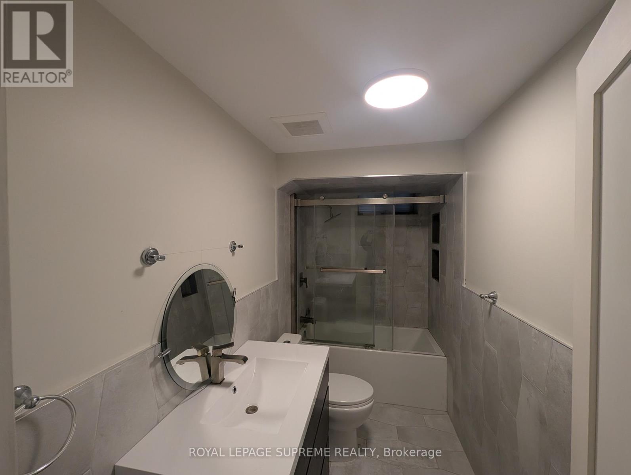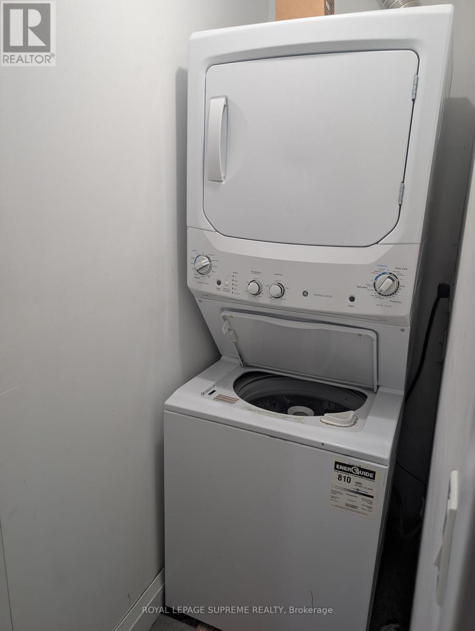Lower - 2132 Dundas Street W Toronto, Ontario M6R 1X2
1 Bedroom
1 Bathroom
0 - 699 ft2
Central Air Conditioning
Forced Air
$2,000 Monthly
Welcome to a newly renovated 1 bedroom basement apartment in Dundas West, steps from Roncesvalles neighborhood, home to some of the best restaurants and bars, unit comes with a separate entrance, 4 piece bath & en-suite laundry. Crawl space for extra storage. Close to mall, shopping and subways. Hydro separately metered. No Parking. (id:24801)
Property Details
| MLS® Number | W12538434 |
| Property Type | Multi-family |
| Community Name | Roncesvalles |
| Amenities Near By | Park, Public Transit, Schools |
| Features | In Suite Laundry |
Building
| Bathroom Total | 1 |
| Bedrooms Above Ground | 1 |
| Bedrooms Total | 1 |
| Amenities | Separate Electricity Meters |
| Appliances | Dryer, Stove, Washer, Refrigerator |
| Basement Features | Apartment In Basement, Separate Entrance |
| Basement Type | N/a, N/a |
| Cooling Type | Central Air Conditioning |
| Exterior Finish | Brick |
| Fire Protection | Smoke Detectors |
| Foundation Type | Poured Concrete |
| Heating Fuel | Natural Gas |
| Heating Type | Forced Air |
| Stories Total | 2 |
| Size Interior | 0 - 699 Ft2 |
| Type | Triplex |
| Utility Water | Municipal Water |
Parking
| No Garage |
Land
| Acreage | No |
| Land Amenities | Park, Public Transit, Schools |
| Sewer | Sanitary Sewer |
Rooms
| Level | Type | Length | Width | Dimensions |
|---|---|---|---|---|
| Basement | Living Room | 8.3 m | 4.2 m | 8.3 m x 4.2 m |
| Basement | Kitchen | 8.3 m | 4.2 m | 8.3 m x 4.2 m |
| Basement | Primary Bedroom | 4.3 m | 3 m | 4.3 m x 3 m |
Utilities
| Cable | Available |
| Electricity | Installed |
| Sewer | Installed |
Contact Us
Contact us for more information
Eddy Sousa
Salesperson
www.eddysousa.royallepage.ca/
www.facebook.com/EddySousaRealEstate
Royal LePage Supreme Realty
110 Weston Rd
Toronto, Ontario M6N 0A6
110 Weston Rd
Toronto, Ontario M6N 0A6
(416) 535-8000
(416) 539-9223


