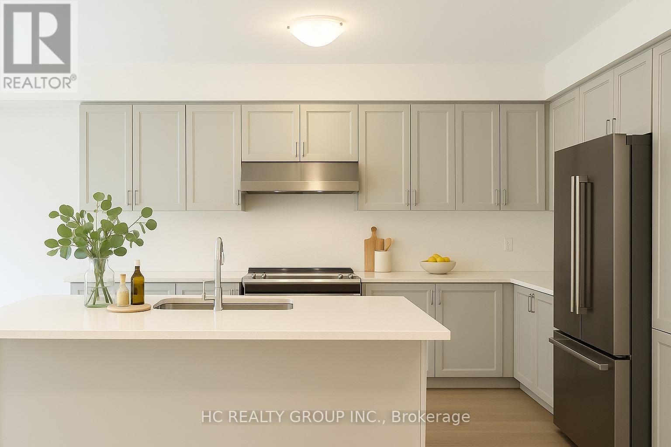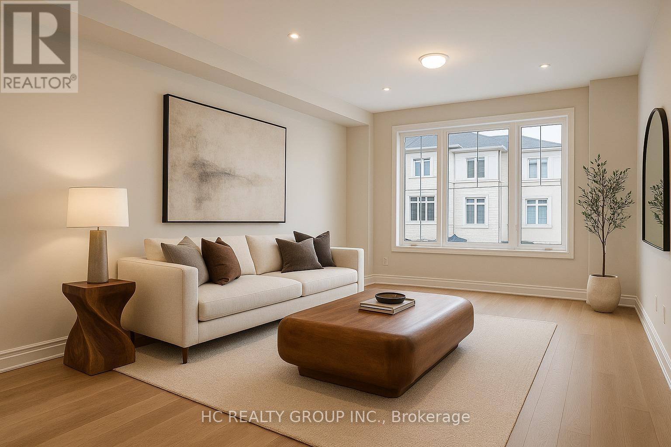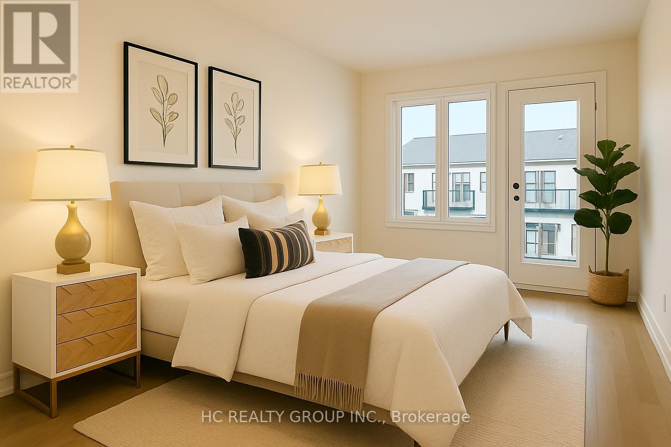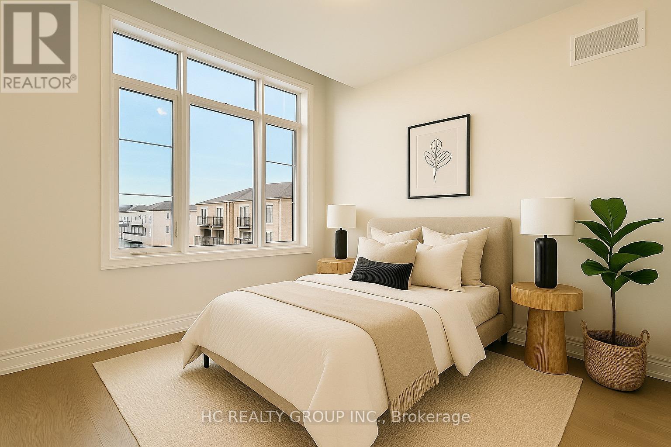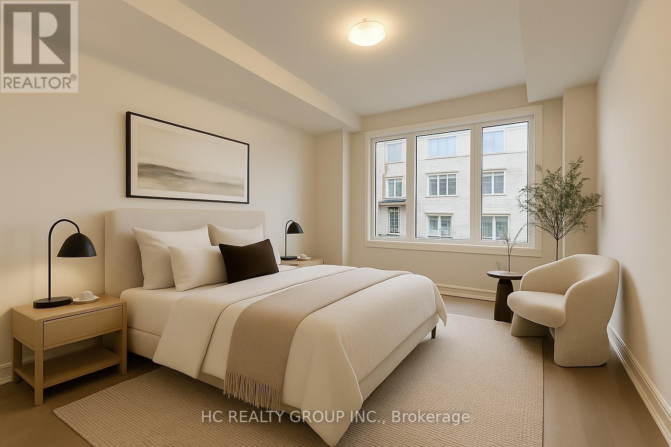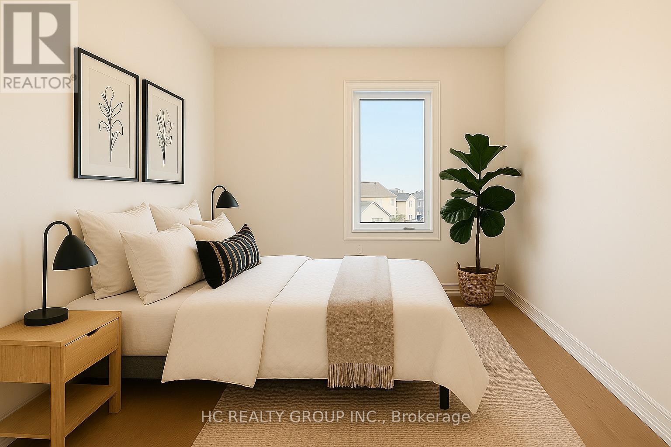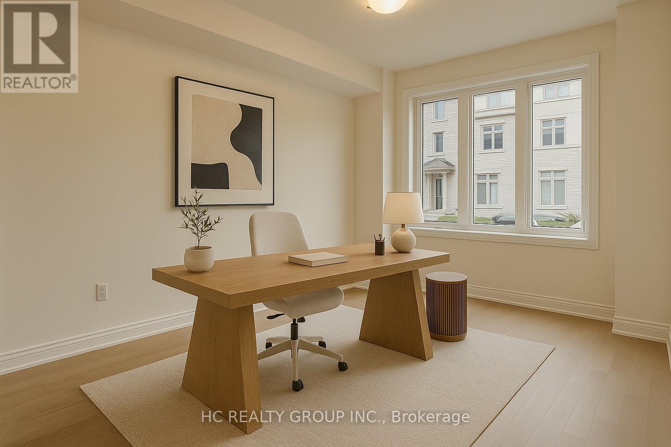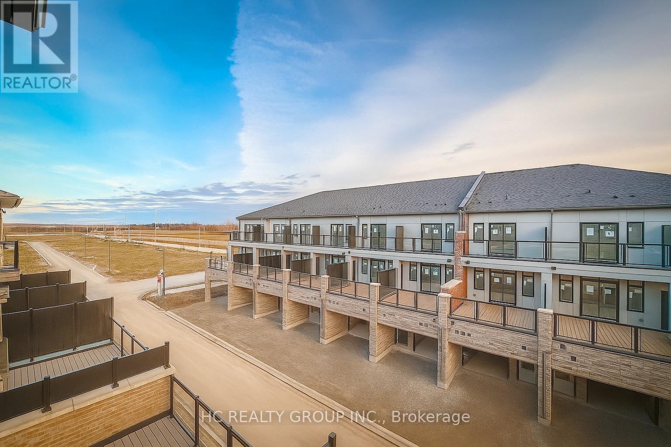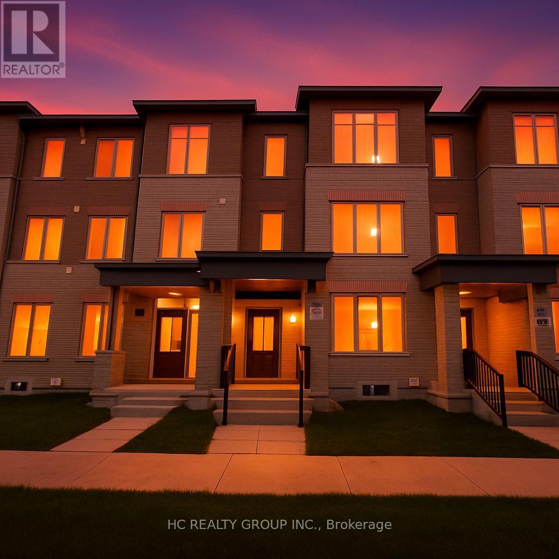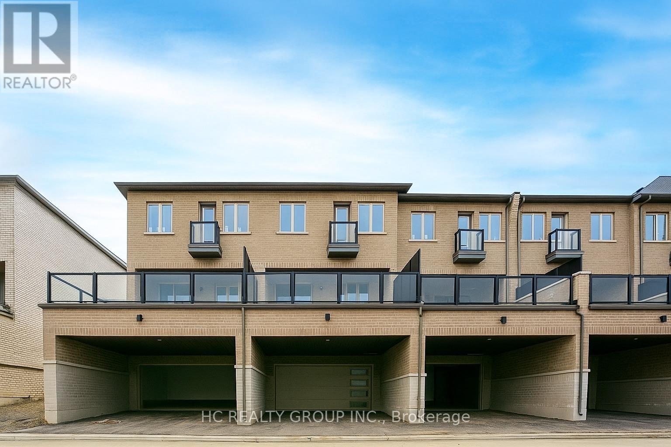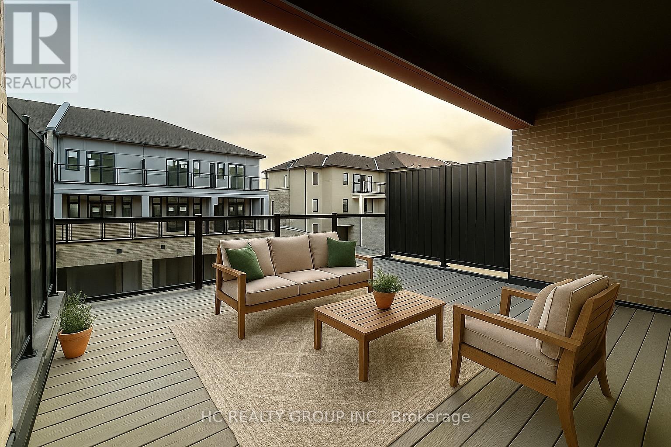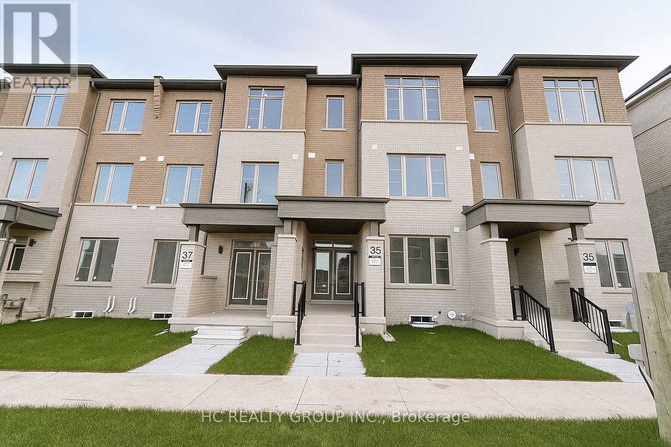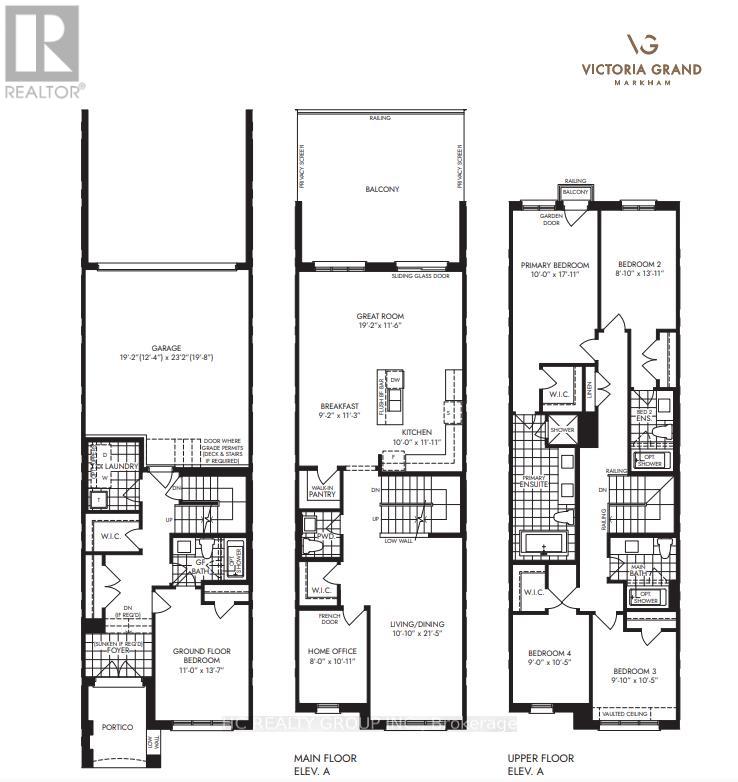35 Jane Newlove Drive Markham, Ontario L6C 3P5
$1,530,000
Perfect For Growing Families! This Brand-New Aspen Ridge Townhouse Offers 2,891 Sq. Ft. Of Bright, Open Living Space With 5 Spacious Bedrooms And A Huge Balcony W/ BBQ Gas Line For Outdoor Fun. 9 Feet Ceiling Throughout. Enjoy A Double Garage Plus 2 Extra Large Parking Spots. Plenty Of Room For Everyone. Built With Quality Craftsmanship And Thoughtful Design, It's Conveniently Located Near Schools, Parks, Shopping, And Transit. A Welcoming Home Where Your Family Can Settle In And Thrive! (id:24801)
Property Details
| MLS® Number | N12542386 |
| Property Type | Single Family |
| Community Name | Rural Markham |
| Equipment Type | Water Heater |
| Features | Carpet Free |
| Parking Space Total | 4 |
| Rental Equipment Type | Water Heater |
Building
| Bathroom Total | 5 |
| Bedrooms Above Ground | 5 |
| Bedrooms Total | 5 |
| Age | New Building |
| Appliances | Central Vacuum, Dryer, Hood Fan, Stove, Washer, Refrigerator |
| Basement Development | Unfinished |
| Basement Type | N/a (unfinished) |
| Construction Style Attachment | Attached |
| Cooling Type | None, Ventilation System |
| Exterior Finish | Brick |
| Flooring Type | Laminate |
| Foundation Type | Block |
| Half Bath Total | 1 |
| Heating Fuel | Natural Gas |
| Heating Type | Forced Air |
| Stories Total | 3 |
| Size Interior | 2,500 - 3,000 Ft2 |
| Type | Row / Townhouse |
| Utility Water | Municipal Water |
Parking
| Garage |
Land
| Acreage | No |
| Sewer | Sanitary Sewer |
| Size Depth | 88 Ft ,7 In |
| Size Frontage | 20 Ft |
| Size Irregular | 20 X 88.6 Ft |
| Size Total Text | 20 X 88.6 Ft |
Rooms
| Level | Type | Length | Width | Dimensions |
|---|---|---|---|---|
| Third Level | Primary Bedroom | 5.46 m | 3.05 m | 5.46 m x 3.05 m |
| Third Level | Bedroom 2 | 4.24 m | 2.69 m | 4.24 m x 2.69 m |
| Third Level | Bedroom 3 | 3.18 m | 3 m | 3.18 m x 3 m |
| Third Level | Bedroom 4 | 3.18 m | 2.74 m | 3.18 m x 2.74 m |
| Main Level | Great Room | 5.84 m | 3.51 m | 5.84 m x 3.51 m |
| Main Level | Kitchen | 3.63 m | 3.05 m | 3.63 m x 3.05 m |
| Main Level | Eating Area | 3.43 m | 2.79 m | 3.43 m x 2.79 m |
| Main Level | Living Room | 6.53 m | 3.3 m | 6.53 m x 3.3 m |
| Main Level | Office | 3.33 m | 2.44 m | 3.33 m x 2.44 m |
| Ground Level | Bedroom 5 | 4.14 m | 3.35 m | 4.14 m x 3.35 m |
https://www.realtor.ca/real-estate/29100959/35-jane-newlove-drive-markham-rural-markham
Contact Us
Contact us for more information
Jennifer Chung Nga Lee
Salesperson
9206 Leslie St 2nd Flr
Richmond Hill, Ontario L4B 2N8
(905) 889-9969
(905) 889-9979
www.hcrealty.ca/


