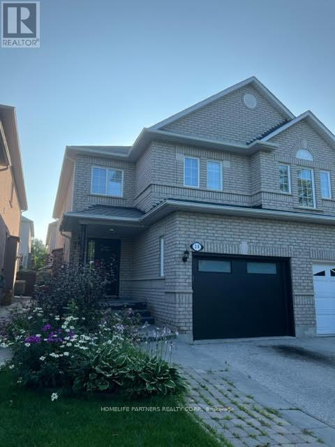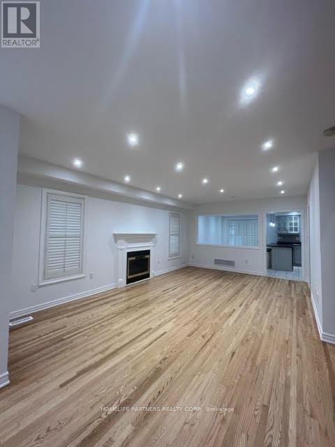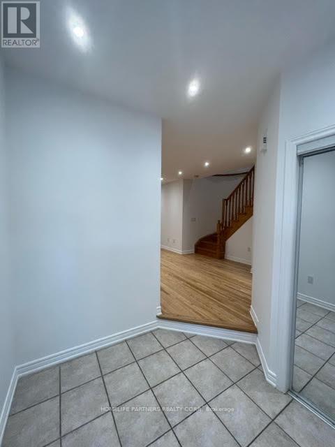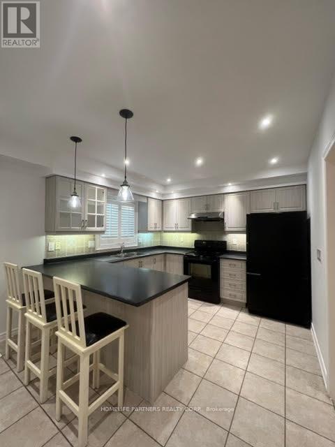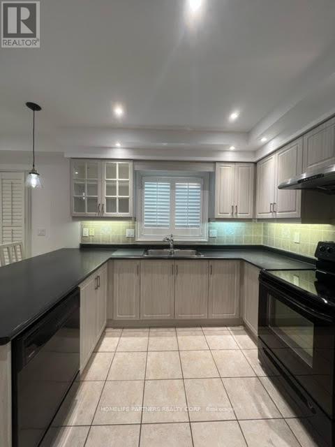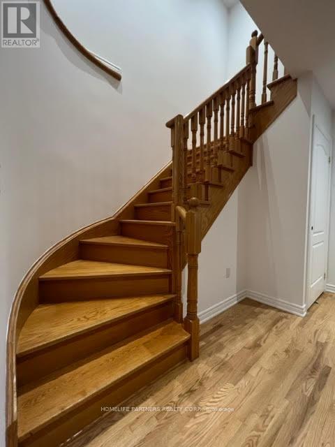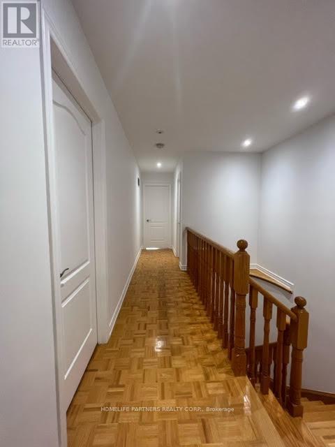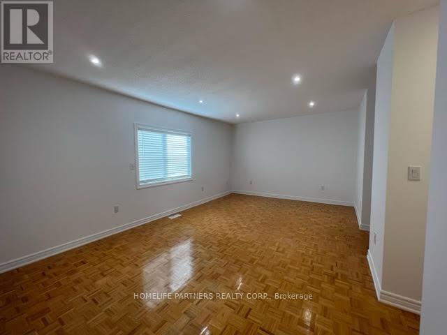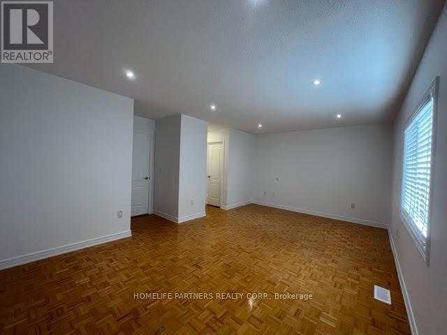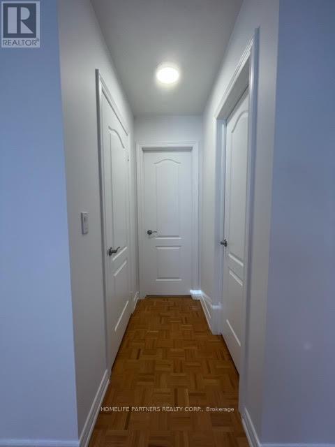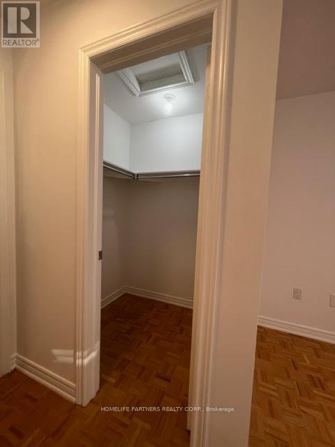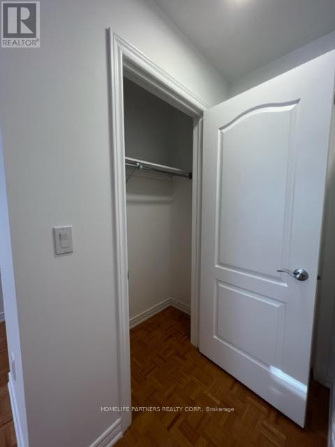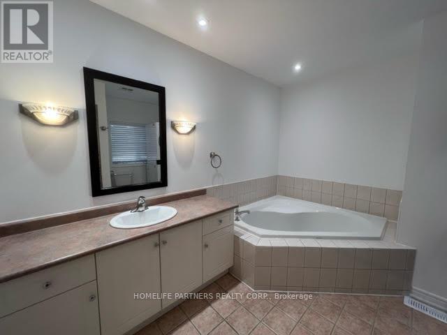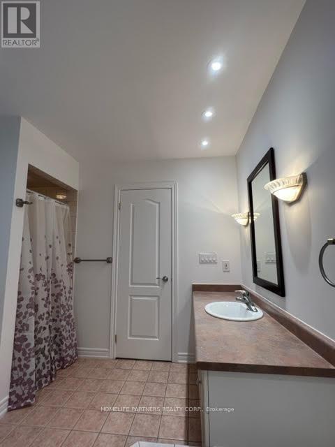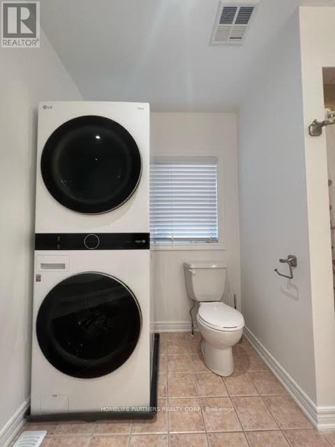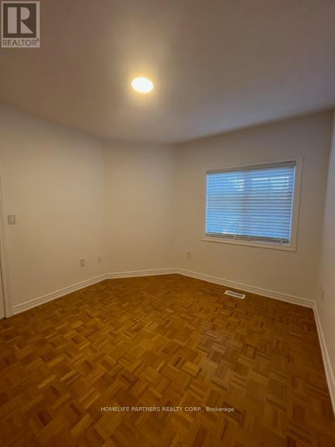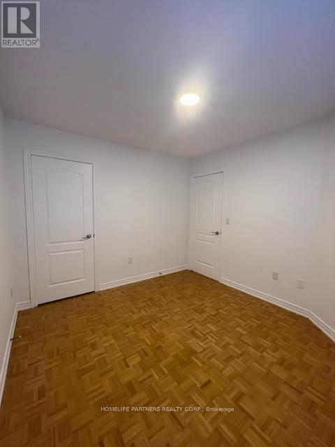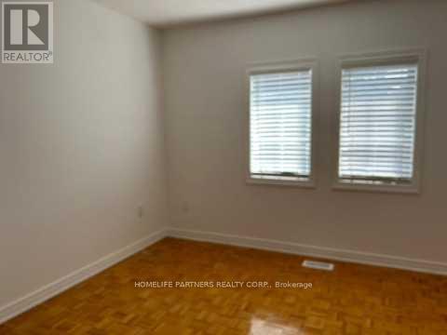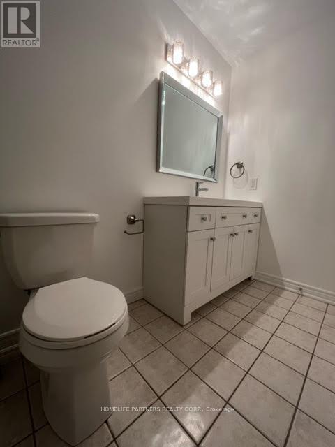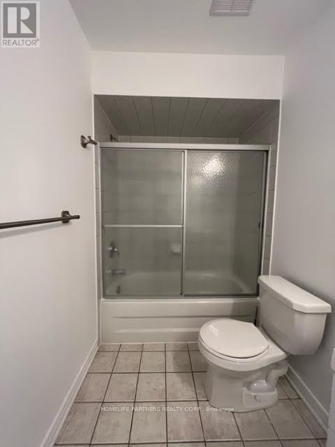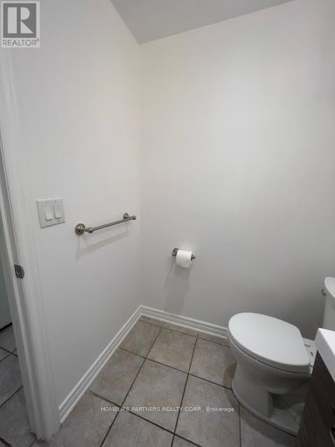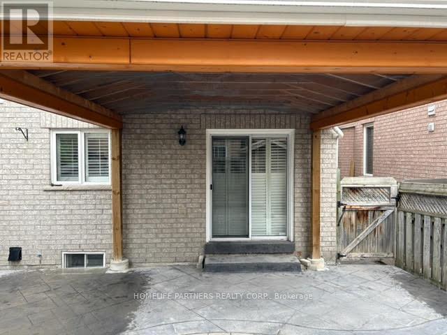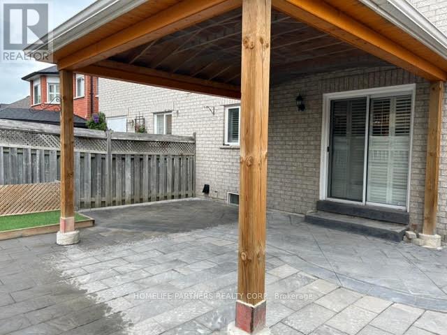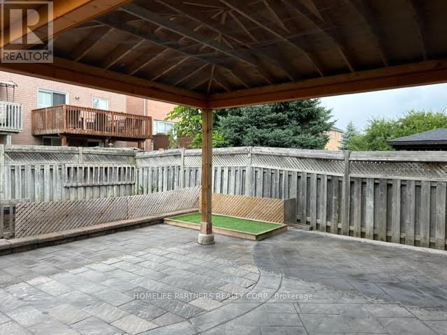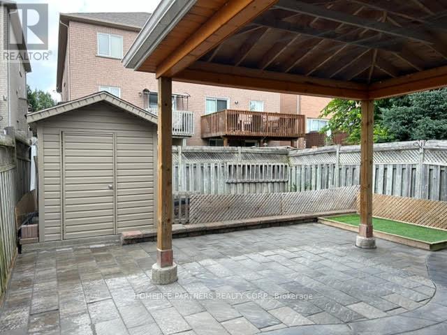38 Stone Palace Way Vaughan, Ontario L4H 1M9
3 Bedroom
3 Bathroom
1,500 - 2,000 ft2
Central Air Conditioning
Forced Air
$3,300 Monthly
Prime Sonoma Heights. 2 Storey House. Main Floor Features Foyer, Large Living Room Combined With Dining Room, Eat In Kitchen With Peninsula, Walk Out To Covered Patio, Pantry, 2 Piece Bath, California Shutters. 2nd Floor Features 3 Bedrooms. Large Primary Bedroom with Double Closets, 4 Piece Ensuite With Separate Shower and Stackable Washer and Dryer. Parking for 2 Vehicles (1 Garage Spot). Walking Distance To Schools/Daycare, Community Center, Conservation Area, Transit, Shopping, Fast Food Restaurants Etc, Close To Highways, Subways. (id:24801)
Property Details
| MLS® Number | N12542482 |
| Property Type | Single Family |
| Community Name | Sonoma Heights |
| Amenities Near By | Place Of Worship, Public Transit, Schools |
| Community Features | Community Centre |
| Features | Carpet Free, In Suite Laundry |
| Parking Space Total | 2 |
Building
| Bathroom Total | 3 |
| Bedrooms Above Ground | 3 |
| Bedrooms Total | 3 |
| Appliances | Central Vacuum, Garage Door Opener Remote(s) |
| Basement Type | None |
| Construction Style Attachment | Semi-detached |
| Cooling Type | Central Air Conditioning |
| Exterior Finish | Brick |
| Flooring Type | Hardwood, Ceramic, Parquet |
| Foundation Type | Concrete |
| Half Bath Total | 1 |
| Heating Fuel | Natural Gas |
| Heating Type | Forced Air |
| Stories Total | 2 |
| Size Interior | 1,500 - 2,000 Ft2 |
| Type | House |
| Utility Water | Municipal Water |
Parking
| Garage |
Land
| Acreage | No |
| Fence Type | Fenced Yard |
| Land Amenities | Place Of Worship, Public Transit, Schools |
| Sewer | Sanitary Sewer |
| Size Depth | 109 Ft ,10 In |
| Size Frontage | 24 Ft ,7 In |
| Size Irregular | 24.6 X 109.9 Ft |
| Size Total Text | 24.6 X 109.9 Ft |
Rooms
| Level | Type | Length | Width | Dimensions |
|---|---|---|---|---|
| Second Level | Primary Bedroom | 3 m | 3.7 m | 3 m x 3.7 m |
| Second Level | Bedroom 2 | 3.6 m | 3.1 m | 3.6 m x 3.1 m |
| Second Level | Bedroom 3 | 3.2 m | 3.1 m | 3.2 m x 3.1 m |
| Main Level | Living Room | 6.25 m | 4.45 m | 6.25 m x 4.45 m |
| Main Level | Dining Room | 6.25 m | 4.45 m | 6.25 m x 4.45 m |
| Main Level | Kitchen | 3.2 m | 3.2 m | 3.2 m x 3.2 m |
| Main Level | Eating Area | 3.3 m | 2.8 m | 3.3 m x 2.8 m |
Contact Us
Contact us for more information
Rosie Puntillo
Broker
rosiepuntillo.com/
Homelife Partners Realty Corp.
3850 Steeles Ave West Unit 6
Vaughan, Ontario L4L 4Y6
3850 Steeles Ave West Unit 6
Vaughan, Ontario L4L 4Y6
(416) 410-2880
(905) 856-6672


