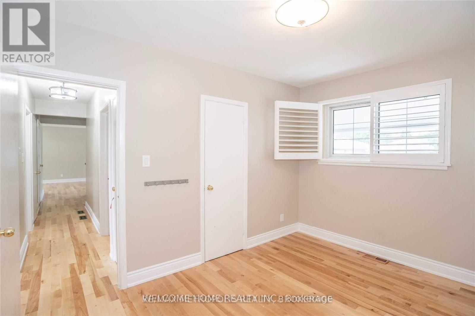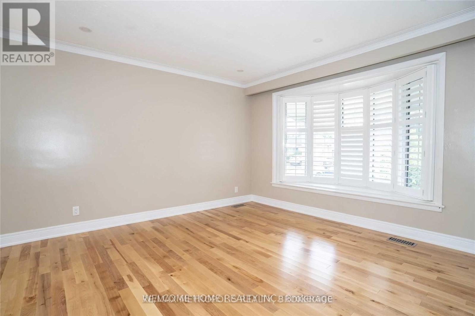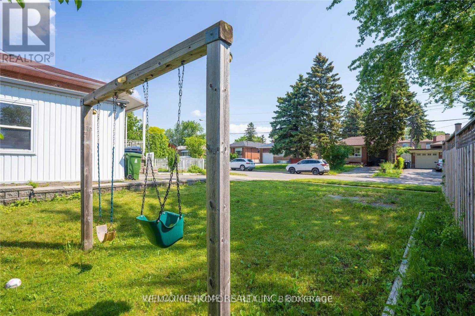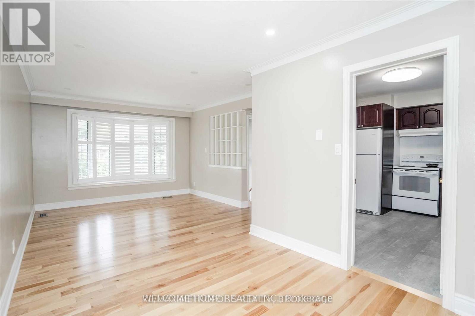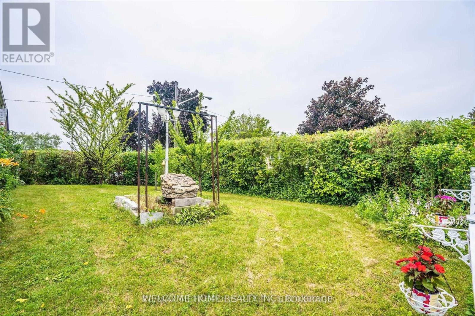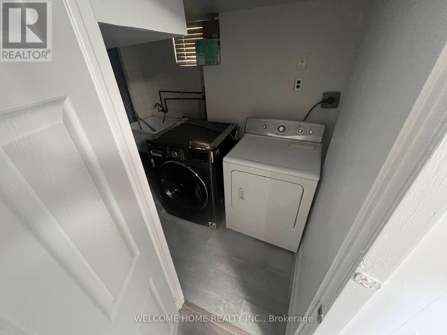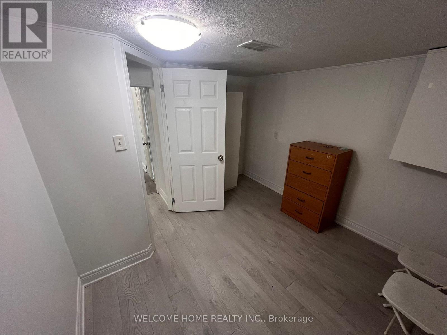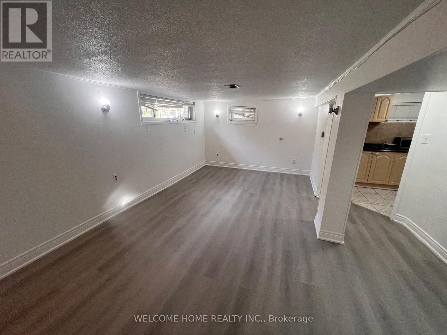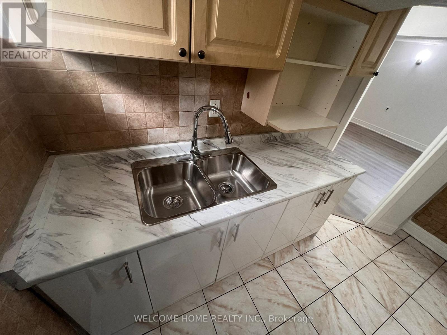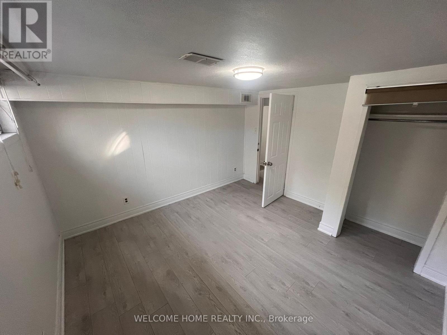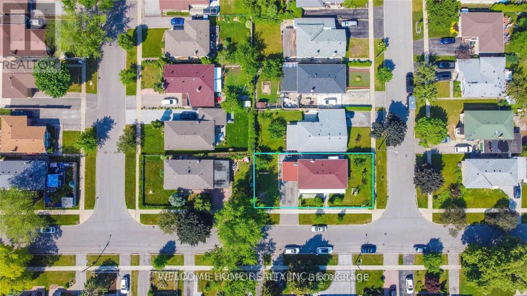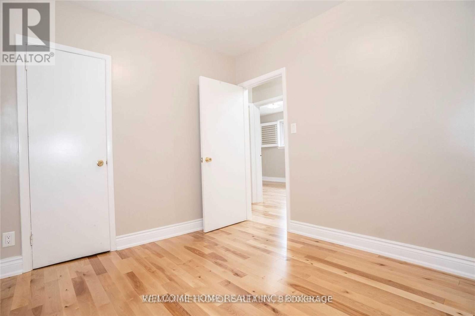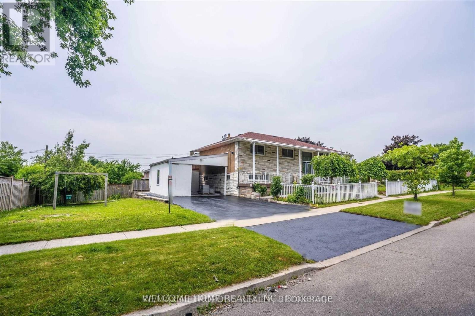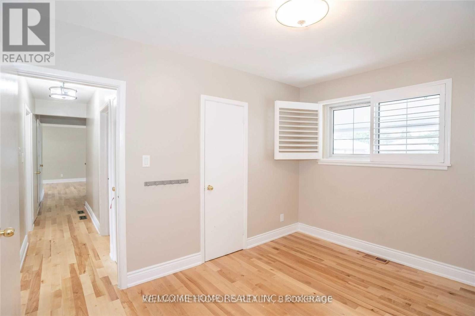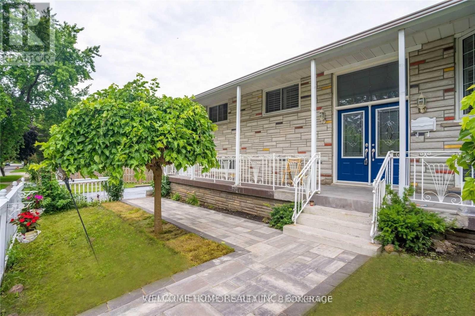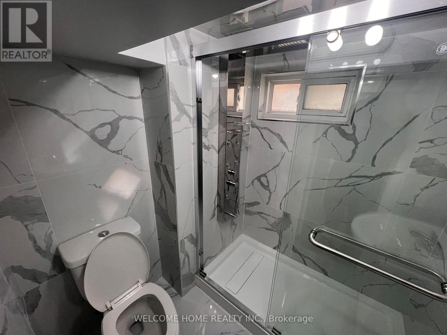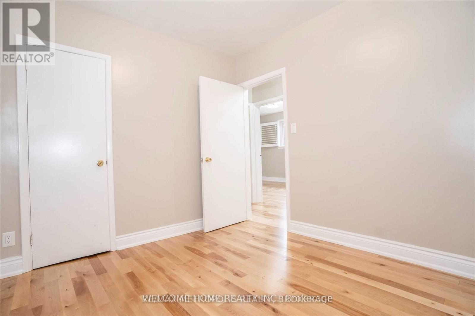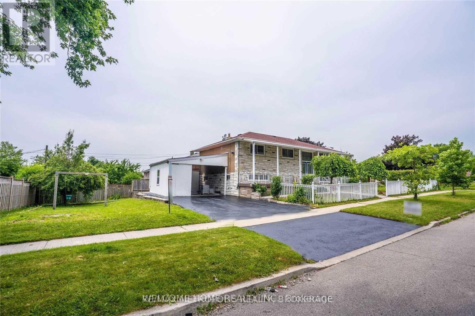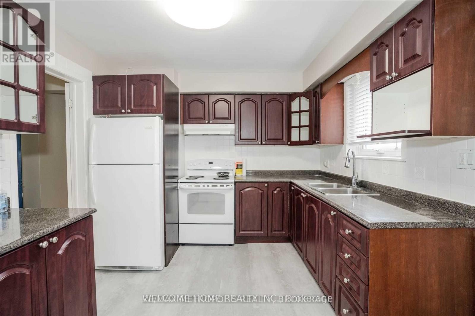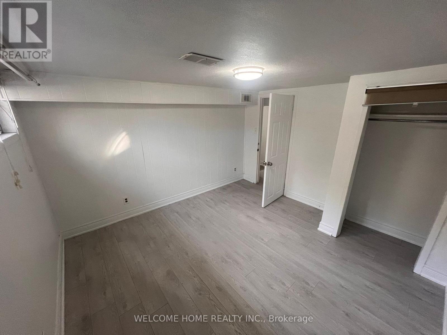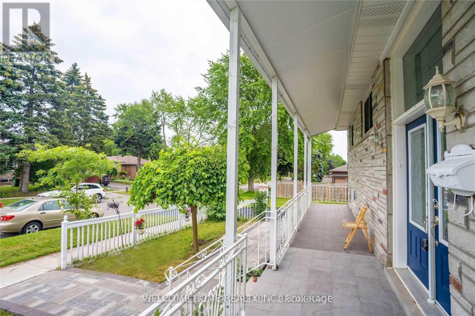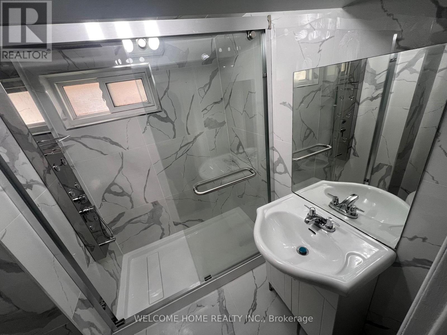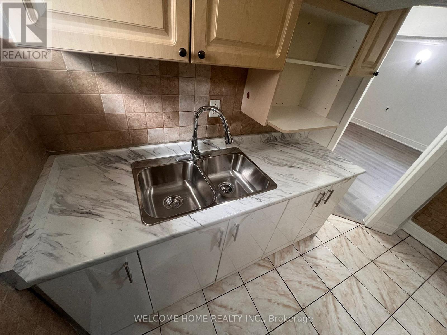56 Ascolda Boulevard Toronto, Ontario M1J 2P1
$899,999
Discover this spectacular 3-bedroom detached bungalow, perfectly situated on a large 50' x 112' corner lot in a quiet, sought-after family neighborhood. The main floor boasts hardwood flooring and California shutters throughout. The highlight is the newly renovated basement, offering a generous living area, a 3-piece bathroom, and two additional bedrooms with separate entrance. This property is an excellent opportunity to owe or invest, currently with tenants in place. Enjoy unparalleled convenience, being just minutes from the Eglinton GO Station, TTC, shopping, the public library, hospital, and multiple schools. (id:24801)
Property Details
| MLS® Number | E12537286 |
| Property Type | Single Family |
| Community Name | Eglinton East |
| Amenities Near By | Hospital, Park, Public Transit, Schools |
| Equipment Type | Water Heater |
| Features | Cul-de-sac |
| Parking Space Total | 5 |
| Rental Equipment Type | Water Heater |
| Structure | Deck, Patio(s), Porch |
| View Type | View |
Building
| Bathroom Total | 2 |
| Bedrooms Above Ground | 3 |
| Bedrooms Below Ground | 2 |
| Bedrooms Total | 5 |
| Age | 51 To 99 Years |
| Appliances | Water Meter, Blinds, Dryer, Two Stoves, Washer, Two Refrigerators |
| Architectural Style | Raised Bungalow |
| Basement Development | Finished |
| Basement Features | Walk Out, Apartment In Basement, Separate Entrance |
| Basement Type | N/a (finished), N/a, N/a |
| Construction Style Attachment | Detached |
| Cooling Type | Central Air Conditioning |
| Exterior Finish | Brick, Concrete |
| Flooring Type | Hardwood, Laminate, Tile, Ceramic |
| Foundation Type | Block |
| Heating Fuel | Natural Gas |
| Heating Type | Forced Air |
| Stories Total | 1 |
| Size Interior | 1,500 - 2,000 Ft2 |
| Type | House |
| Utility Water | Municipal Water |
Parking
| Carport | |
| Garage |
Land
| Acreage | No |
| Land Amenities | Hospital, Park, Public Transit, Schools |
| Landscape Features | Landscaped |
| Sewer | Sanitary Sewer |
| Size Depth | 112 Ft ,3 In |
| Size Frontage | 50 Ft |
| Size Irregular | 50 X 112.3 Ft |
| Size Total Text | 50 X 112.3 Ft |
| Zoning Description | Residential |
Rooms
| Level | Type | Length | Width | Dimensions |
|---|---|---|---|---|
| Basement | Bedroom | 3.41 m | 3.63 m | 3.41 m x 3.63 m |
| Basement | Bedroom | 3.05 m | 2.93 m | 3.05 m x 2.93 m |
| Basement | Living Room | 6.61 m | 3.29 m | 6.61 m x 3.29 m |
| Basement | Kitchen | 3.96 m | 2.43 m | 3.96 m x 2.43 m |
| Main Level | Primary Bedroom | 3.78 m | 3.02 m | 3.78 m x 3.02 m |
| Main Level | Bedroom 2 | 3.69 m | 2.68 m | 3.69 m x 2.68 m |
| Main Level | Bedroom 3 | 3.05 m | 2.68 m | 3.05 m x 2.68 m |
| Main Level | Living Room | 3.87 m | 3.66 m | 3.87 m x 3.66 m |
| Main Level | Dining Room | 3.15 m | 2.71 m | 3.15 m x 2.71 m |
| Main Level | Kitchen | 3.66 m | 3 m | 3.66 m x 3 m |
Utilities
| Cable | Available |
| Electricity | Available |
| Sewer | Available |
https://www.realtor.ca/real-estate/29095089/56-ascolda-boulevard-toronto-eglinton-east-eglinton-east
Contact Us
Contact us for more information
Mohammad A. Bhatti
Salesperson
201 Millway Ave #17
Vaughan, Ontario L4K 5K8
(905) 553-8500
(877) 896-2598
www.welcomehomerealty.ca/



