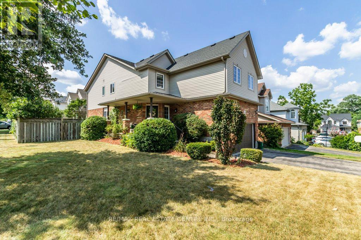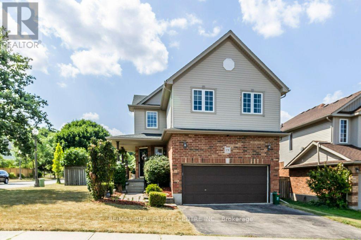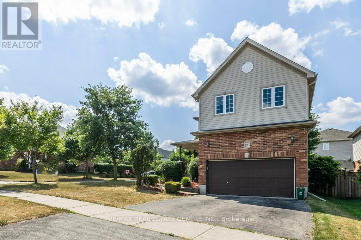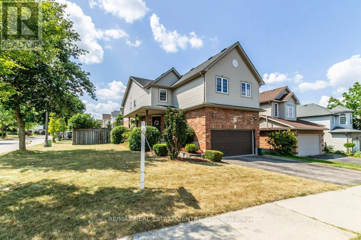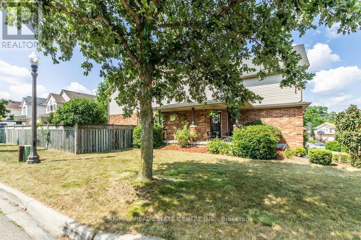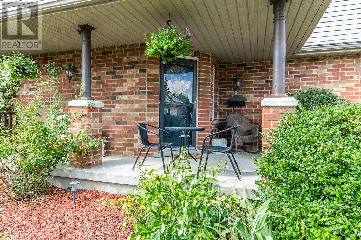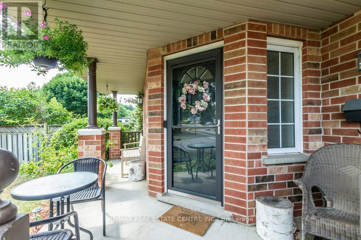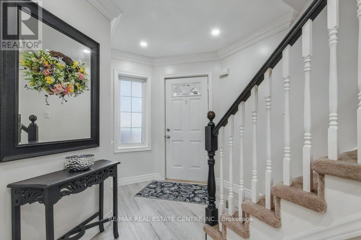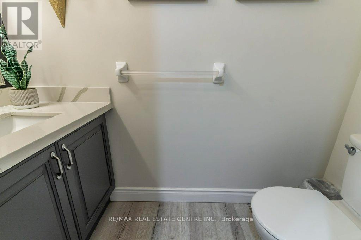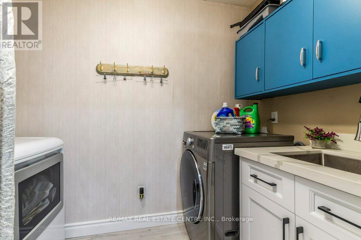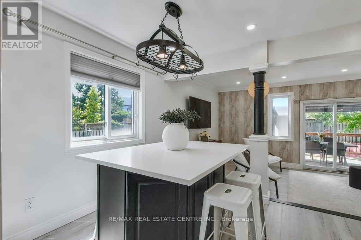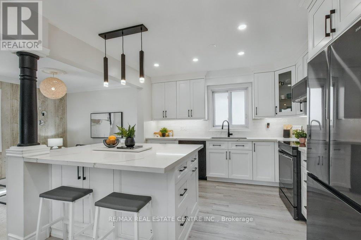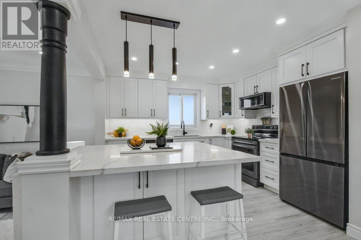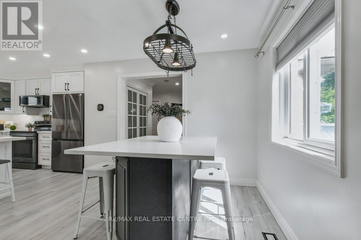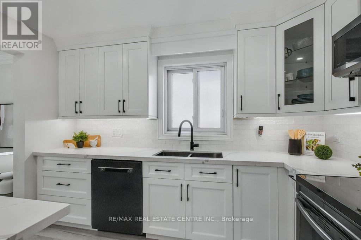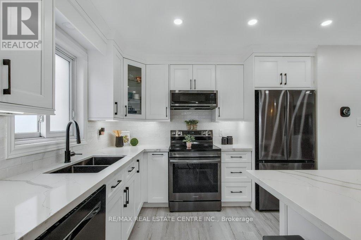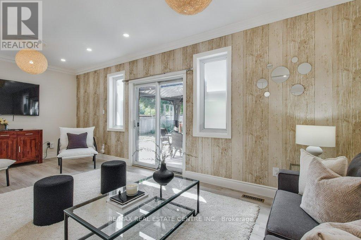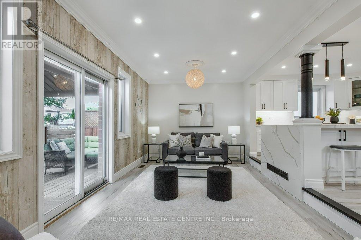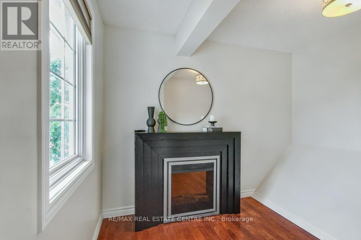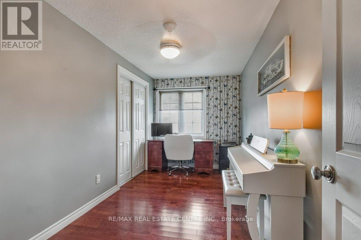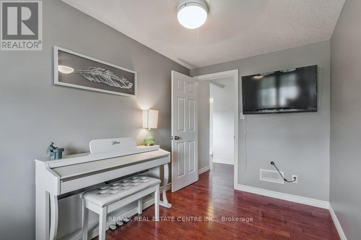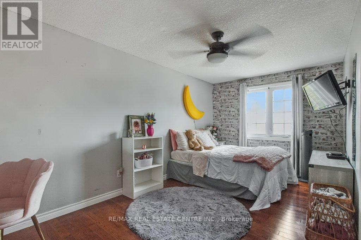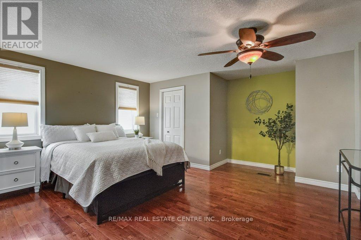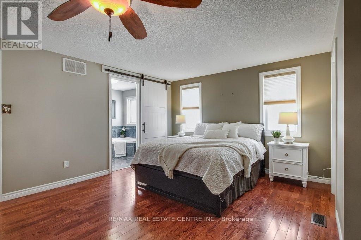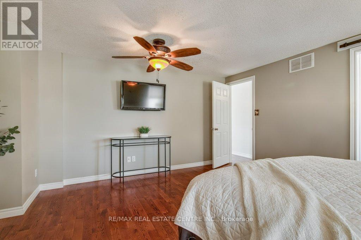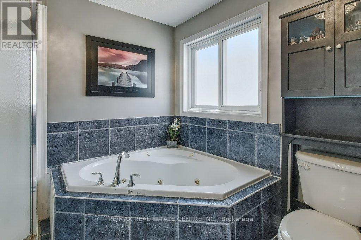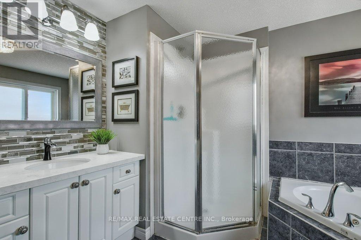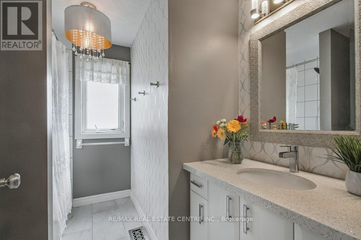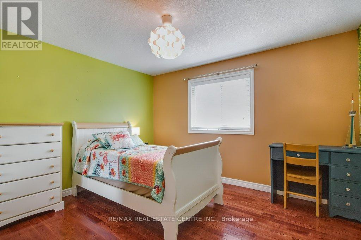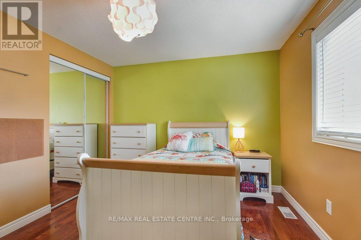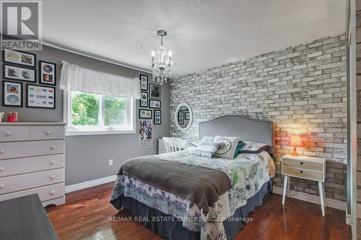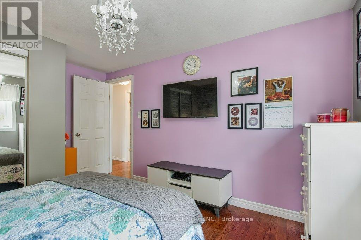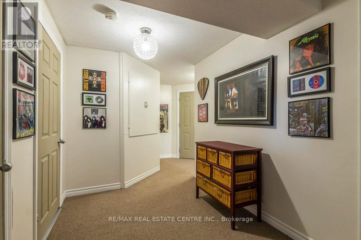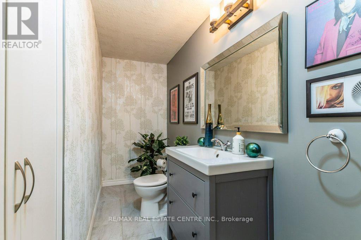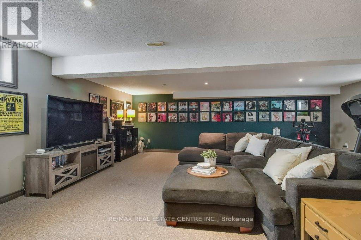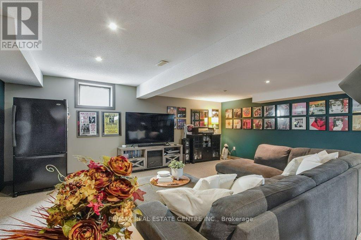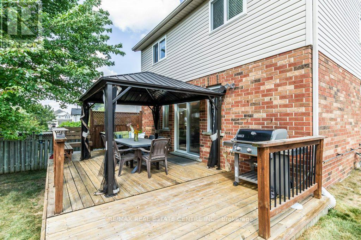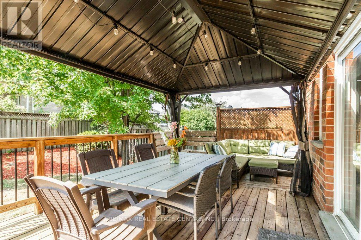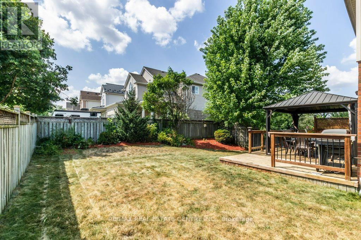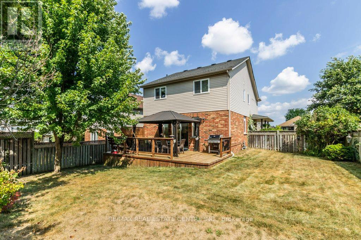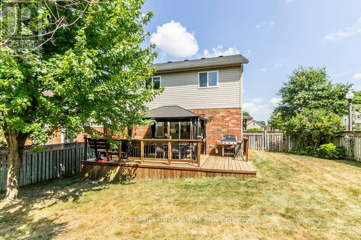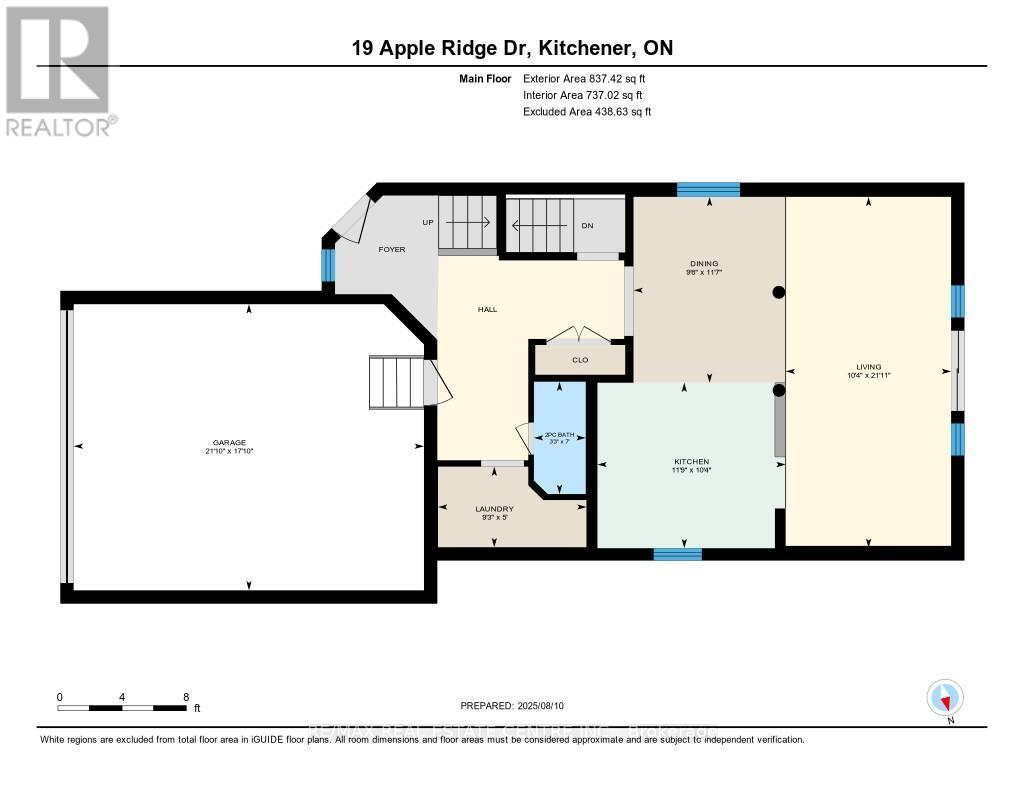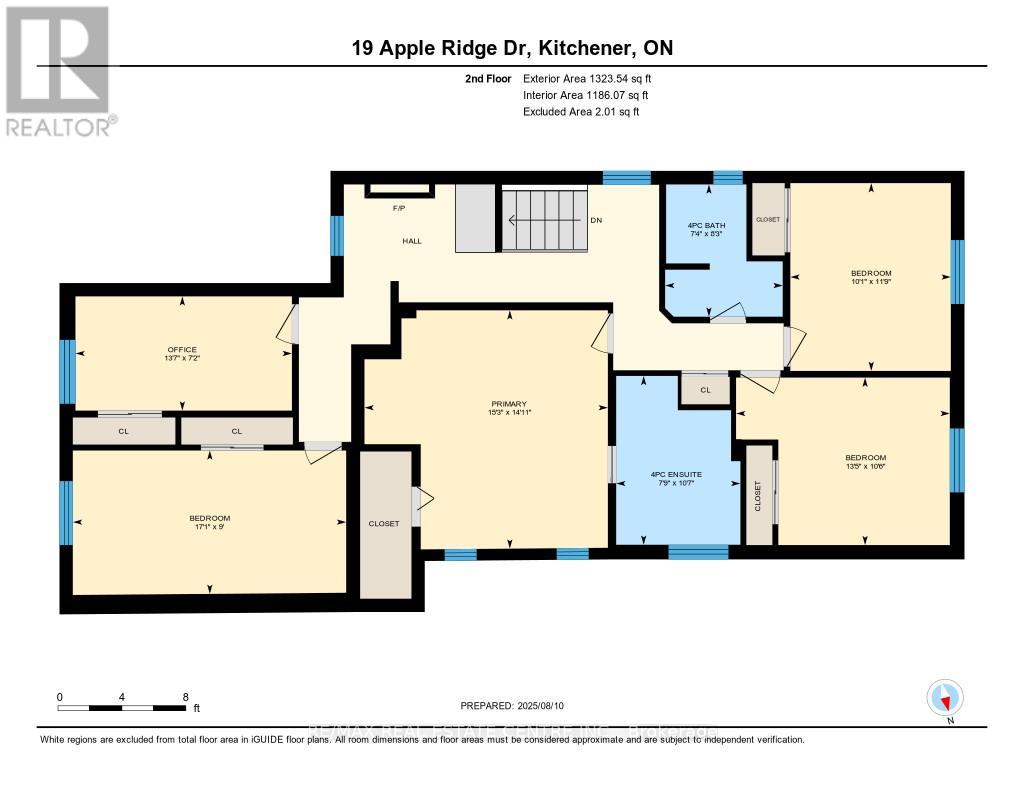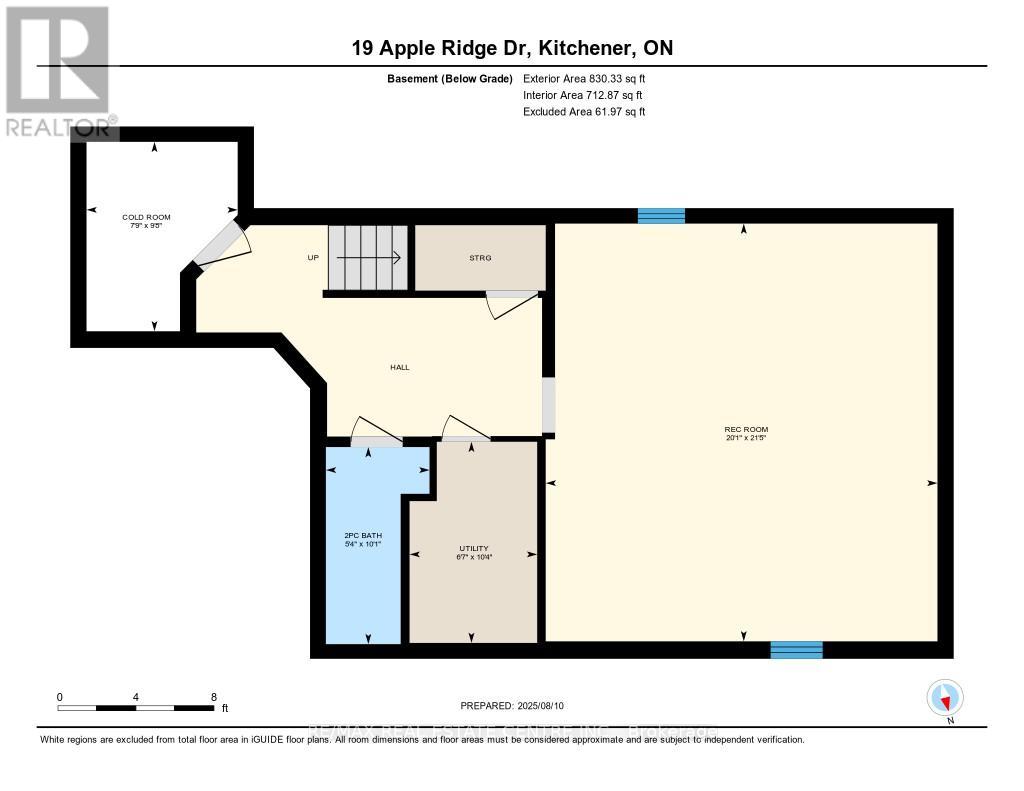19 Apple Ridge Drive Kitchener, Ontario N2P 2S2
$849,000
Step into this beautifully updated single-family home featuring five bedrooms and four bathrooms. The heart of the home is an open-concept kitchen, living, and dining area, highlighted by a large kitchen island, sleek quartz countertops, and striking graphite stainless appliances. Upstairs features a large primary bedroom and ensuite bathroom with shower and jacuzzi tub, as well as 4 more spacious bedrooms and another full bathroom, providing plenty of living space for a large family. Downstairs, a large rec room in the finished basement offers plenty of space for fun and relaxation. Plus, the expansive pool-sized backyard offers endless possibilities for creating your own outdoor oasis. Steps from JW Gerth Public School. Roof 2020, Furnace 2023. (id:24801)
Property Details
| MLS® Number | X12537696 |
| Property Type | Single Family |
| Equipment Type | Water Heater, Water Softener |
| Parking Space Total | 4 |
| Rental Equipment Type | Water Heater, Water Softener |
Building
| Bathroom Total | 4 |
| Bedrooms Above Ground | 5 |
| Bedrooms Total | 5 |
| Age | 16 To 30 Years |
| Appliances | Garage Door Opener Remote(s), Water Heater, Water Softener, Dishwasher, Dryer, Microwave, Stove, Washer, Refrigerator |
| Basement Development | Finished |
| Basement Type | N/a (finished) |
| Construction Style Attachment | Detached |
| Cooling Type | Central Air Conditioning |
| Exterior Finish | Brick Veneer, Vinyl Siding |
| Foundation Type | Poured Concrete |
| Half Bath Total | 2 |
| Heating Fuel | Natural Gas |
| Heating Type | Forced Air |
| Stories Total | 2 |
| Size Interior | 2,000 - 2,500 Ft2 |
| Type | House |
| Utility Water | Municipal Water |
Parking
| Attached Garage | |
| Garage |
Land
| Acreage | No |
| Sewer | Sanitary Sewer |
| Size Irregular | 49.4 X 114.5 Acre |
| Size Total Text | 49.4 X 114.5 Acre |
Rooms
| Level | Type | Length | Width | Dimensions |
|---|---|---|---|---|
| Second Level | Bedroom 4 | 3.58 m | 3.06 m | 3.58 m x 3.06 m |
| Second Level | Bedroom 5 | 2.18 m | 4.13 m | 2.18 m x 4.13 m |
| Second Level | Bathroom | 2.52 m | 2.24 m | 2.52 m x 2.24 m |
| Second Level | Bathroom | 3.22 m | 2.37 m | 3.22 m x 2.37 m |
| Second Level | Primary Bedroom | 4.54 m | 4.64 m | 4.54 m x 4.64 m |
| Second Level | Bedroom 2 | 3.19 m | 4.08 m | 3.19 m x 4.08 m |
| Second Level | Bedroom 3 | 2.73 m | 5.21 m | 2.73 m x 5.21 m |
| Basement | Bathroom | 3.08 m | 1.62 m | 3.08 m x 1.62 m |
| Basement | Cold Room | 2.96 m | 2.36 m | 2.96 m x 2.36 m |
| Basement | Recreational, Games Room | 6.53 m | 6.12 m | 6.53 m x 6.12 m |
| Basement | Utility Room | 3.14 m | 1.99 m | 3.14 m x 1.99 m |
| Main Level | Bathroom | 2.13 m | 0.98 m | 2.13 m x 0.98 m |
| Main Level | Dining Room | 3.53 m | 2.89 m | 3.53 m x 2.89 m |
| Main Level | Kitchen | 3.14 m | 3.58 m | 3.14 m x 3.58 m |
| Main Level | Laundry Room | 1.53 m | 2.82 m | 1.53 m x 2.82 m |
| Main Level | Living Room | 6.67 m | 3.14 m | 6.67 m x 3.14 m |
https://www.realtor.ca/real-estate/29095680/19-apple-ridge-drive-kitchener
Contact Us
Contact us for more information
Joshua Mcguire
Salesperson
720 Westmount Rd E #b
Kitchener, Ontario N2E 2M6
(519) 741-0950


