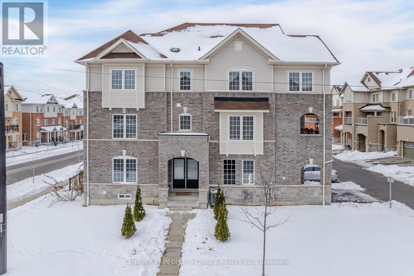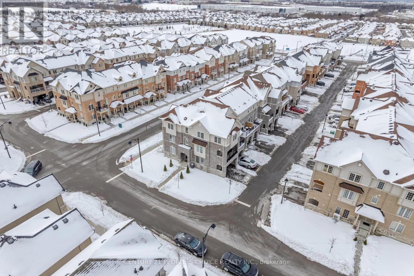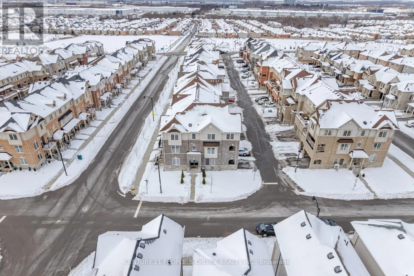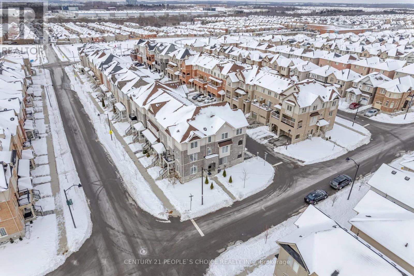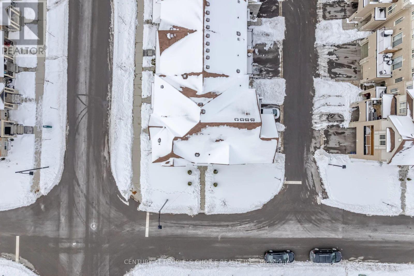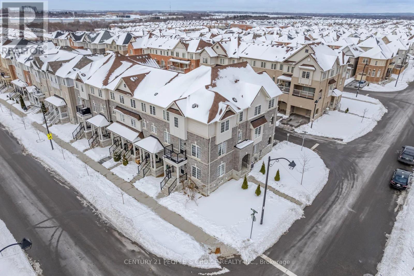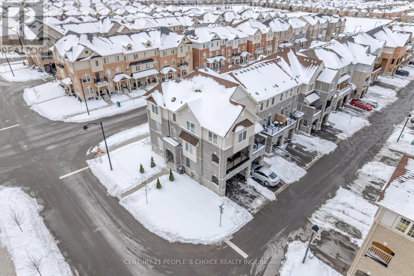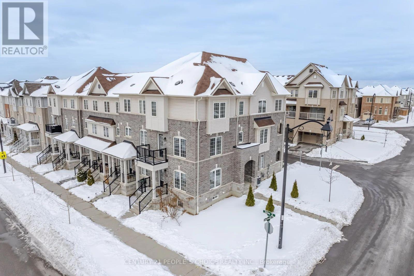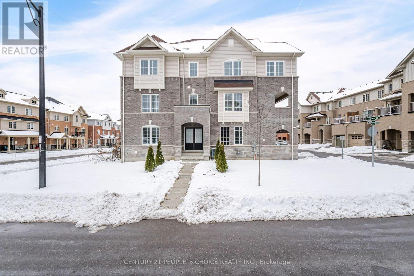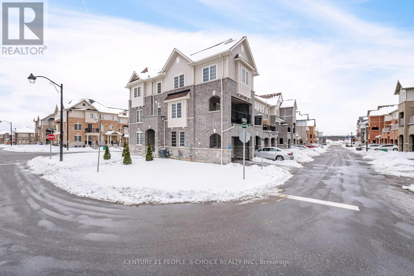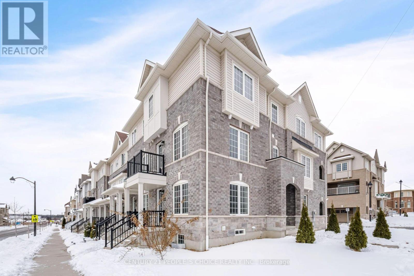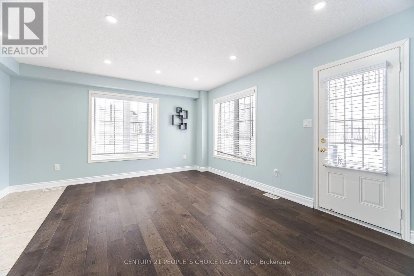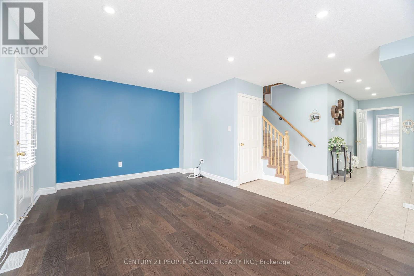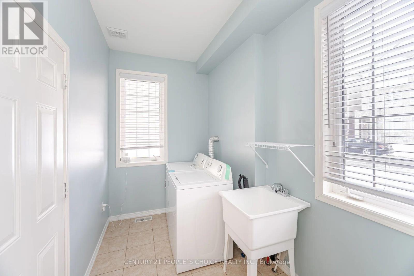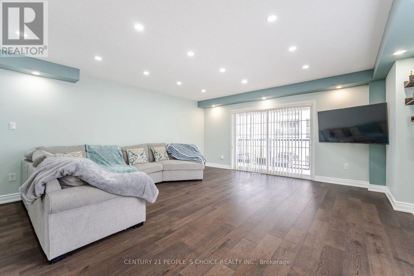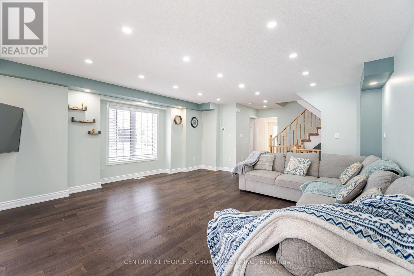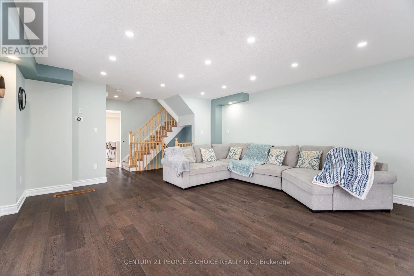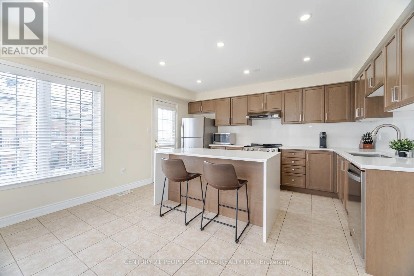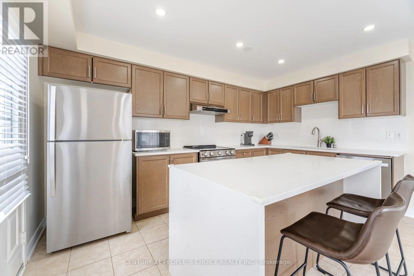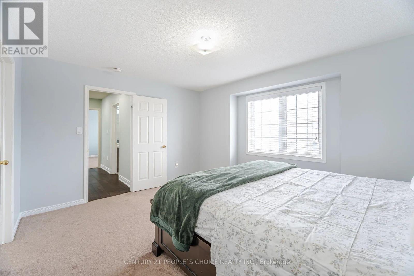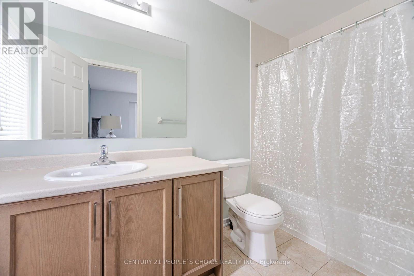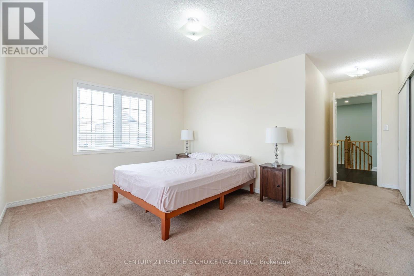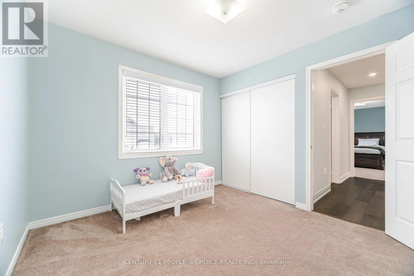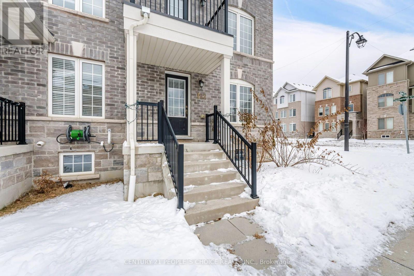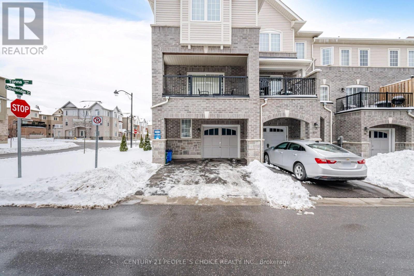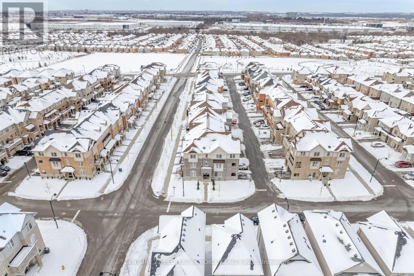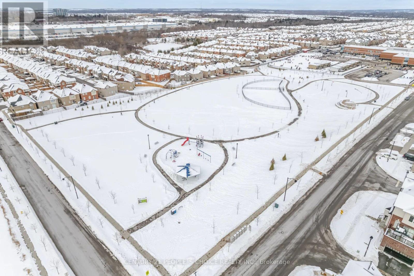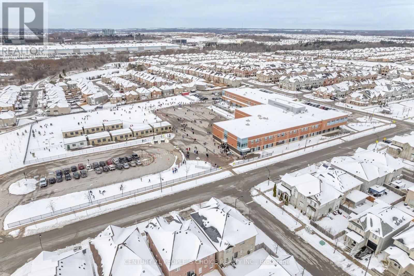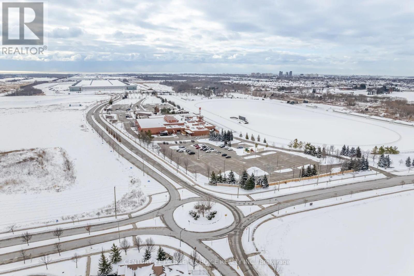122 Ainley Road Ajax, Ontario L1Z 0S9
$3,100 Monthly
This beautifully maintained corner unit, located in the heart of Central East Ajax, offers an incredible opportunity for tenants seeking spacious, comfortable living. With over 2,200 sq ft of living space, this home provides ample room to relax and entertain. Featuring two balconies for morning coffee or evening relaxation, plus the added convenience of ground-floor laundry and a separate entrance, this property ensures privacy and functionality. Ideal for those who value easy commuting, it's just minutes away from public transit, nearby schools, parks, a recreation center, and big-box retail stores. Whether you're looking for a well-situated rental property or a place to call home, this corner unit combines exceptional comfort, style, and convenience in one of Ajax's most sought-after neighborhoods. (id:24801)
Property Details
| MLS® Number | E12548514 |
| Property Type | Single Family |
| Community Name | Central East |
| Amenities Near By | Golf Nearby, Park, Schools |
| Community Features | Community Centre, School Bus |
| Equipment Type | Water Heater |
| Parking Space Total | 2 |
| Rental Equipment Type | Water Heater |
Building
| Bathroom Total | 3 |
| Bedrooms Above Ground | 3 |
| Bedrooms Total | 3 |
| Appliances | Dishwasher, Dryer, Stove, Washer, Refrigerator |
| Basement Development | Unfinished |
| Basement Type | N/a (unfinished) |
| Construction Style Attachment | Attached |
| Cooling Type | Central Air Conditioning |
| Exterior Finish | Vinyl Siding, Brick |
| Fire Protection | Smoke Detectors |
| Flooring Type | Hardwood, Ceramic, Carpeted |
| Half Bath Total | 1 |
| Heating Fuel | Natural Gas |
| Heating Type | Forced Air |
| Stories Total | 3 |
| Size Interior | 2,000 - 2,500 Ft2 |
| Type | Row / Townhouse |
| Utility Water | Municipal Water |
Parking
| Attached Garage | |
| Garage |
Land
| Acreage | No |
| Land Amenities | Golf Nearby, Park, Schools |
| Sewer | Sanitary Sewer |
| Size Depth | 70 Ft |
| Size Frontage | 30 Ft ,7 In |
| Size Irregular | 30.6 X 70 Ft |
| Size Total Text | 30.6 X 70 Ft|under 1/2 Acre |
Rooms
| Level | Type | Length | Width | Dimensions |
|---|---|---|---|---|
| Main Level | Living Room | 5.7 m | 5.17 m | 5.7 m x 5.17 m |
| Main Level | Dining Room | 5.7 m | 5.17 m | 5.7 m x 5.17 m |
| Main Level | Kitchen | 5.17 m | 4.41 m | 5.17 m x 4.41 m |
| Upper Level | Primary Bedroom | 4.38 m | 3.34 m | 4.38 m x 3.34 m |
| Upper Level | Bedroom 2 | 4.98 m | 3.53 m | 4.98 m x 3.53 m |
| Upper Level | Bedroom 3 | 3.23 m | 3.05 m | 3.23 m x 3.05 m |
| Ground Level | Family Room | 5.17 m | 3.34 m | 5.17 m x 3.34 m |
https://www.realtor.ca/real-estate/29107487/122-ainley-road-ajax-central-east-central-east
Contact Us
Contact us for more information
Ansuman Mohapatra
Salesperson
1780 Albion Road Unit 2 & 3
Toronto, Ontario M9V 1C1
(416) 742-8000
(416) 742-8001
Pravat Sahoo
Salesperson
1780 Albion Road Unit 2 & 3
Toronto, Ontario M9V 1C1
(416) 742-8000
(416) 742-8001


