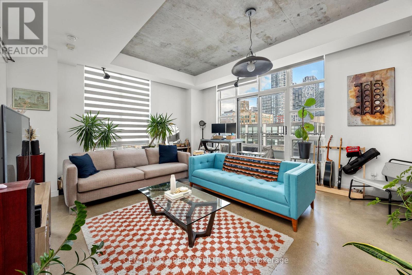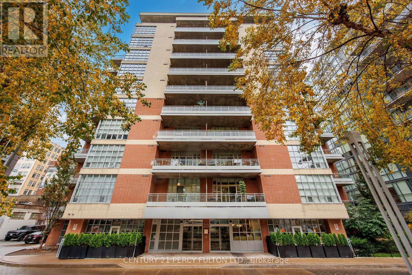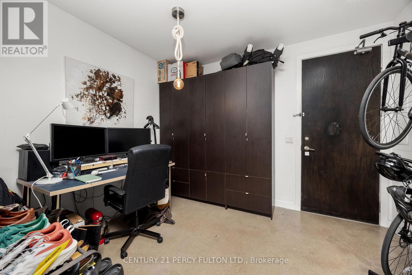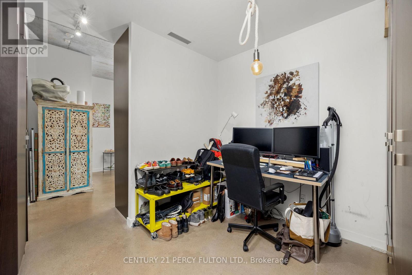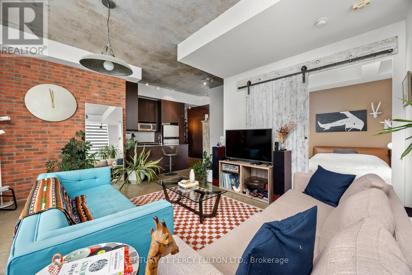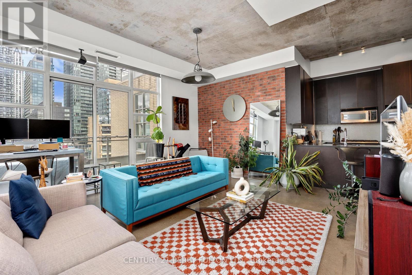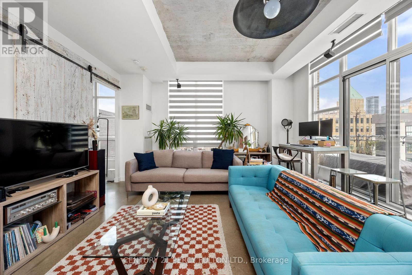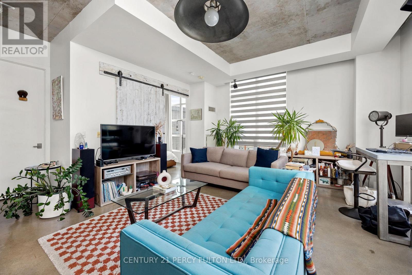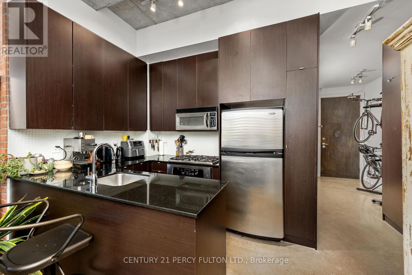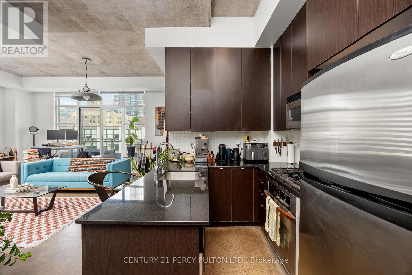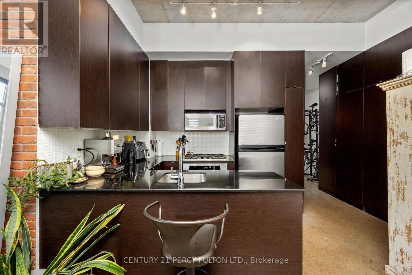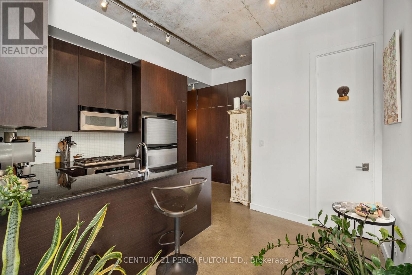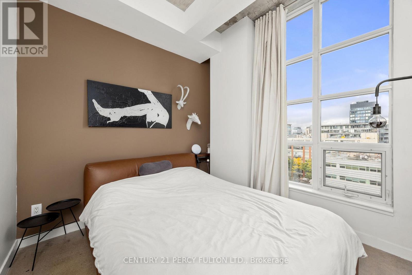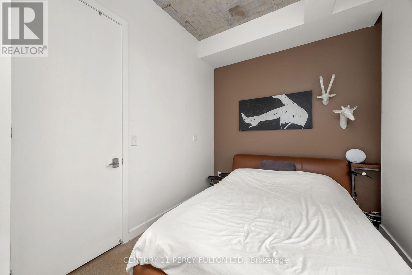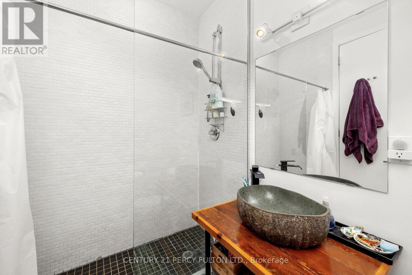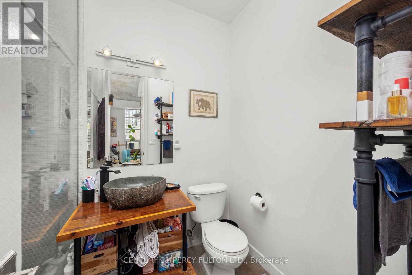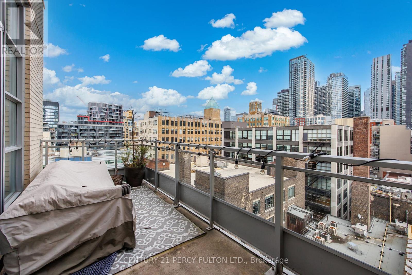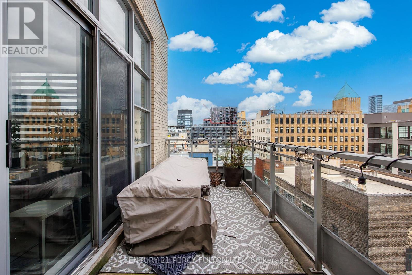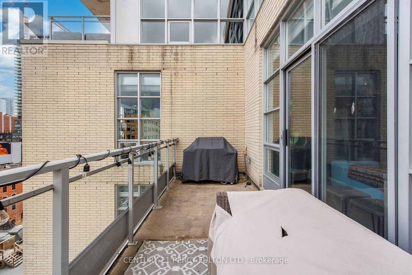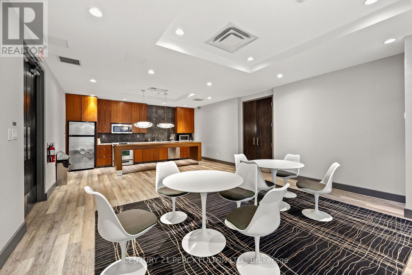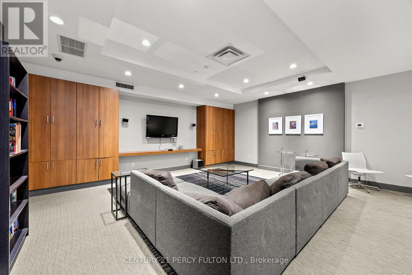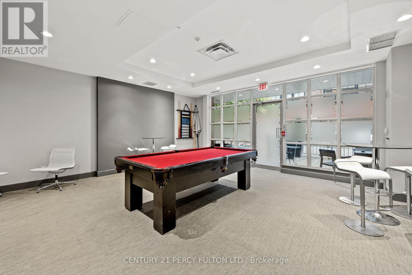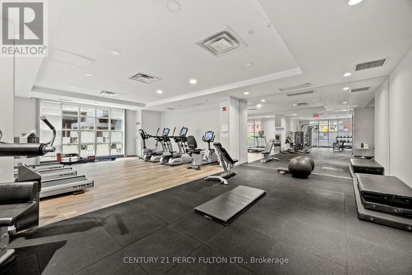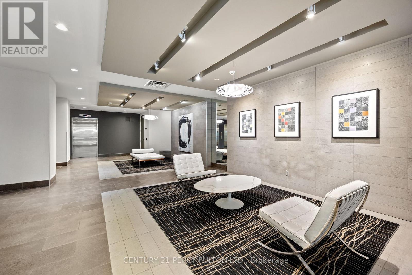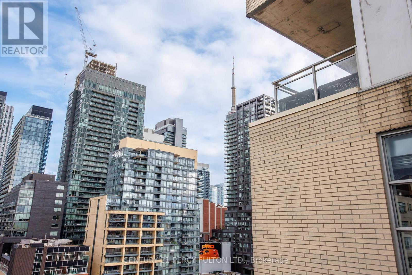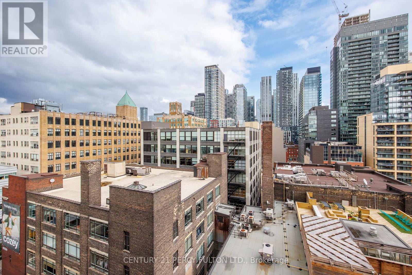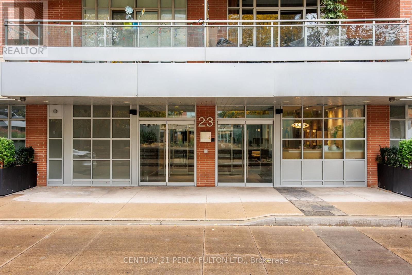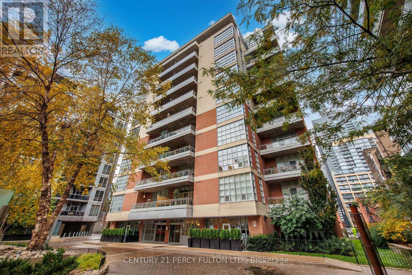1011 - 23 Brant Street Toronto, Ontario M5V 2L5
$830,000Maintenance, Heat, Common Area Maintenance, Insurance, Water
$690.73 Monthly
Maintenance, Heat, Common Area Maintenance, Insurance, Water
$690.73 MonthlyWelcome to Quad Lofts - where modern industrial design meets the vibrant energy of King West. Tucked away in a quiet, landscaped courtyard. Just steps from King & Spadina, this bright, spacious & fully functional 774 sq ft 1+ den offers the perfect blend of style, comfort, and unbeatable location. Soaring 10 ft exposed concrete ceilings, polished concrete floors, and floor-to-ceiling windows, dressed in elegant Douglas Hunter blinds, that fill the space with natural light. The sleek kitchen features stainless steel appliances, ample cabinetry & storage, and a clean contemporary design ideal for cooking or entertaining. The large den is a standout feature - a truly functional room perfect for a full home office & creative workspace. The airy primary bedroom includes a generous sized closet and window for more natural light. Unwind on your large 125 sq ft private outdoor terrace, with BBQ gas line, and take in the quiet courtyard views - a peaceful retreat right in the heart of downtown. Building amenities include concierge, gym, party/meeting room, and bike storage, in this pet-friendly, boutique, & architecturally acclaimed community. With unbeatable walk, transit, and bike scores, you're steps from top & trendy restaurants, cafés, nightlife, transit, multiple beautiful parks and everything King West has to offer. A rare opportunity to own a true gem in one of downtown Toronto's most sought-after pockets. (id:24801)
Property Details
| MLS® Number | C12548668 |
| Property Type | Single Family |
| Community Name | Waterfront Communities C1 |
| Amenities Near By | Hospital, Park, Place Of Worship, Public Transit |
| Community Features | Pets Allowed With Restrictions, Community Centre |
| Features | Carpet Free |
Building
| Bathroom Total | 1 |
| Bedrooms Above Ground | 1 |
| Bedrooms Below Ground | 1 |
| Bedrooms Total | 2 |
| Amenities | Security/concierge, Recreation Centre, Exercise Centre, Party Room, Separate Electricity Meters, Storage - Locker |
| Appliances | Dishwasher, Dryer, Microwave, Stove, Washer, Whirlpool, Window Coverings, Refrigerator |
| Basement Type | None |
| Cooling Type | Central Air Conditioning |
| Exterior Finish | Brick |
| Flooring Type | Concrete |
| Heating Fuel | Natural Gas |
| Heating Type | Forced Air |
| Size Interior | 700 - 799 Ft2 |
| Type | Apartment |
Parking
| Underground | |
| Garage |
Land
| Acreage | No |
| Land Amenities | Hospital, Park, Place Of Worship, Public Transit |
Rooms
| Level | Type | Length | Width | Dimensions |
|---|---|---|---|---|
| Main Level | Living Room | 5.7 m | 4.66 m | 5.7 m x 4.66 m |
| Main Level | Dining Room | 5.7 m | 4.66 m | 5.7 m x 4.66 m |
| Main Level | Kitchen | 2.77 m | 2.19 m | 2.77 m x 2.19 m |
| Main Level | Primary Bedroom | 3.05 m | 2.8 m | 3.05 m x 2.8 m |
| Main Level | Den | 3.54 m | 2.93 m | 3.54 m x 2.93 m |
Contact Us
Contact us for more information
Alex Haleky
Salesperson
2911 Kennedy Road
Toronto, Ontario M1V 1S8
(416) 298-8200
(416) 298-6602
HTTP://www.c21percyfulton.com


