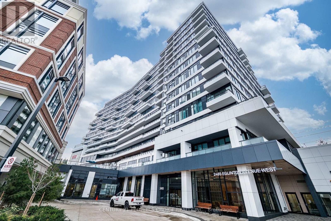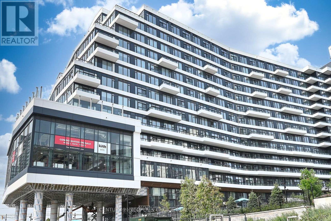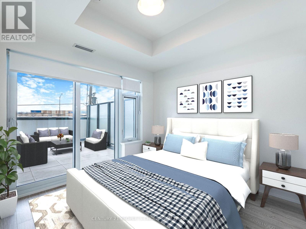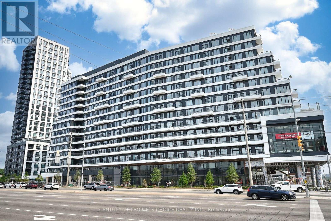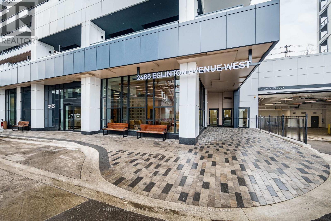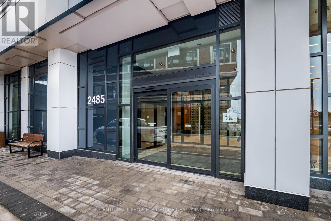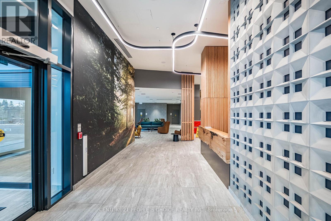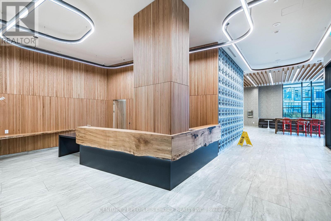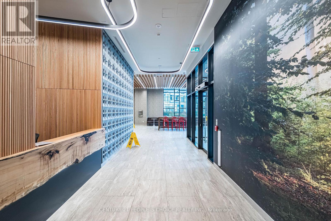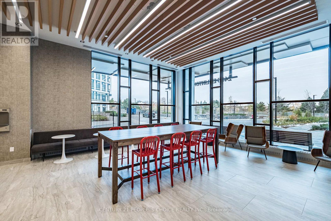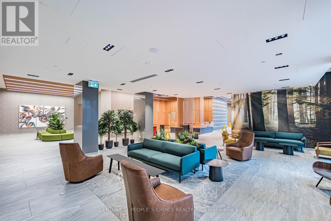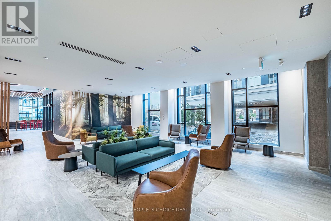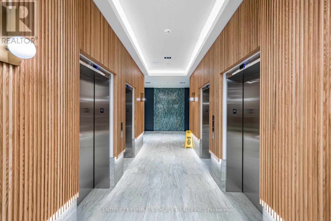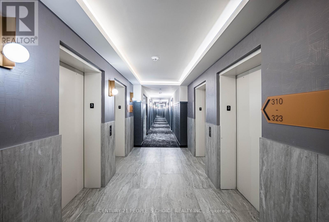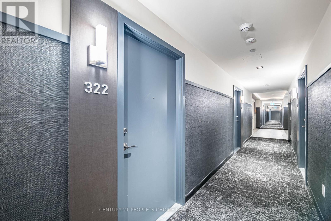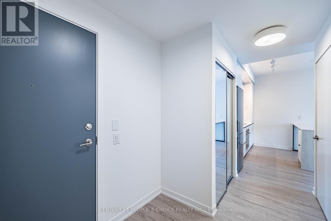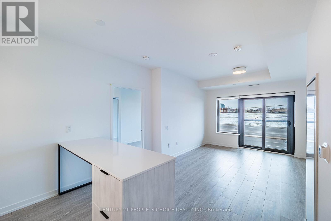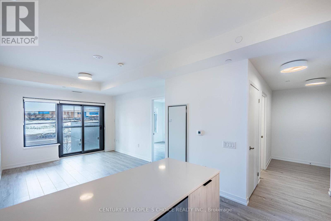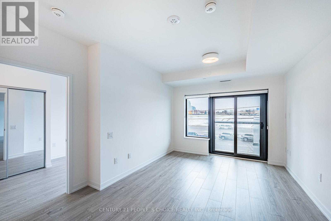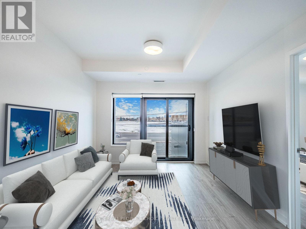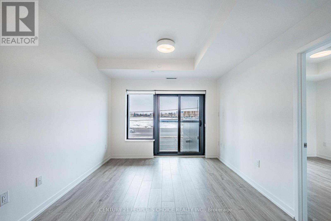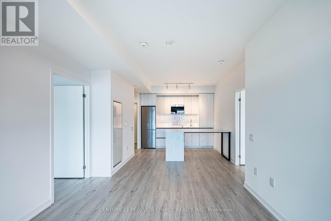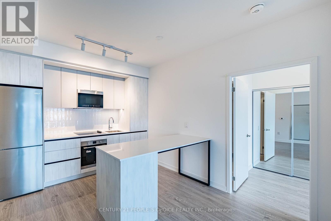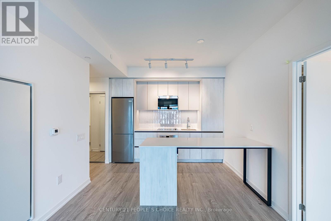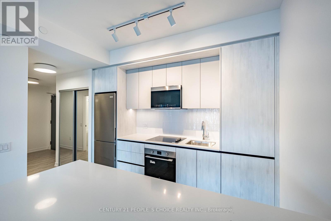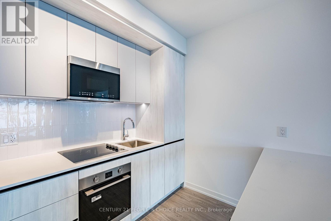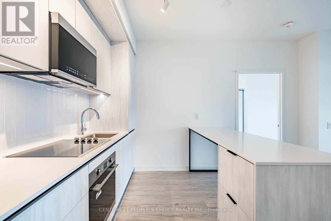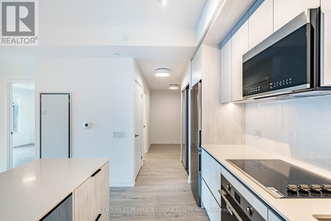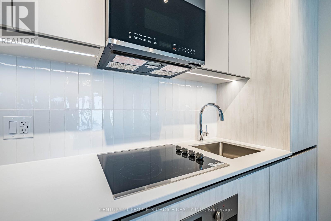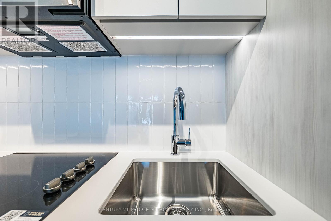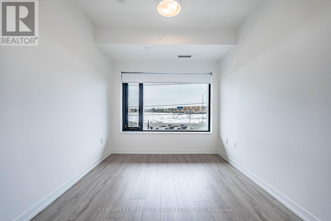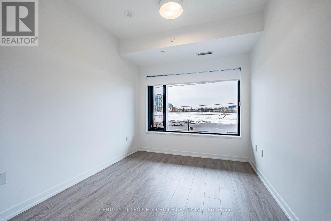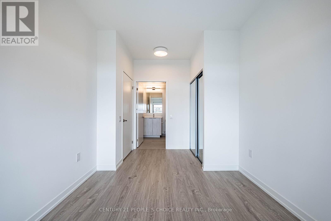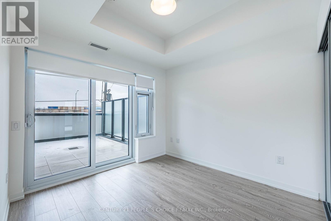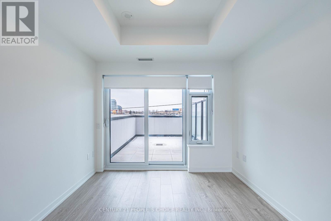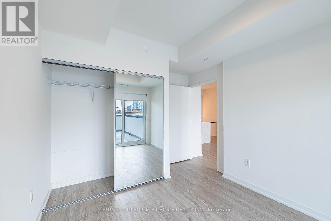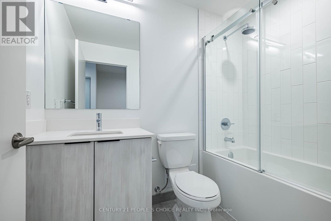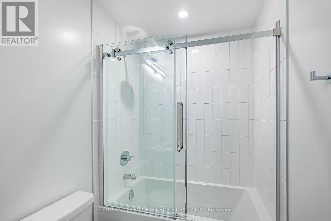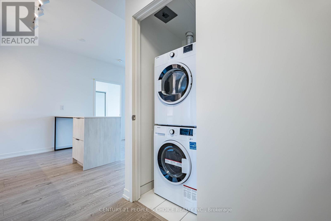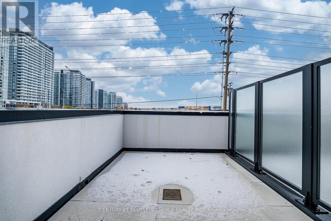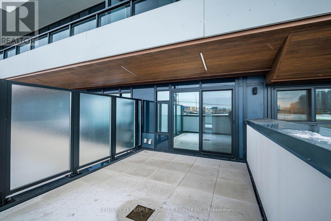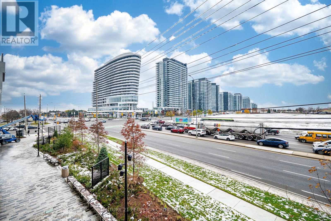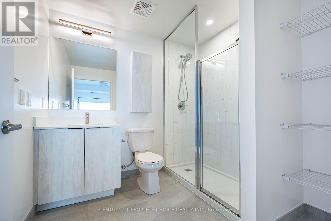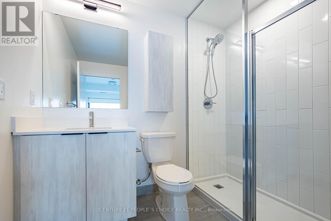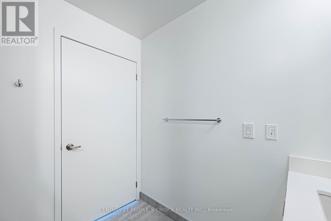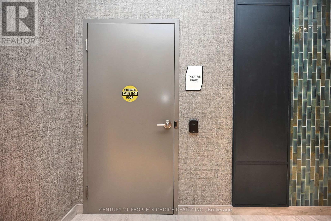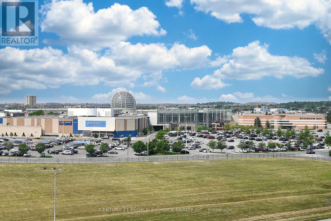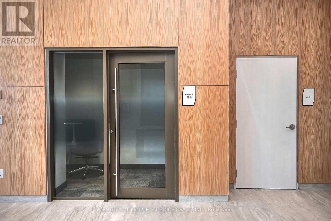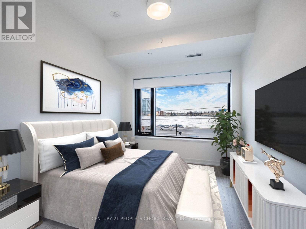322 - 2485 Eglinton Avenue W Mississauga, Ontario L5M 2T1
$2,899 Monthly
Stunning 2 Bed 2 Bath brand new apartment at The Kith Condominiums, in the heart of Erin Mills, one of Mississauga's most sought-after communities. This unit offers bright, open- concept layout with elegant finishes throughout. Upgraded modern kitchen features stone countertops, a center island, and stainless steel appliances. Large windows offer ample natural light and unobstructed views. Extra large balcony is a bonus, with excellent city view. With over 12,000 sq. ft. of exceptional amenities, including a state-of-the-art fitness centre with indoor track, theatre, co-working lounges, stylish party room, and an outdoor terrace with BBQs, you find everything in-house. Concierge services and secure entry further enhance the lifestyle experience. Erin Mills Town Centre and Credit Valley Hospital are walking distance. Further you have easy access to Highways 403/401/407 and Streetsville GO. Overall convenience and contemporary living combined! (id:24801)
Property Details
| MLS® Number | W12548894 |
| Property Type | Single Family |
| Community Name | Central Erin Mills |
| Amenities Near By | Hospital, Public Transit |
| Community Features | Pets Allowed With Restrictions, Community Centre |
| Features | Elevator, Carpet Free |
| Parking Space Total | 1 |
| View Type | View, City View |
Building
| Bathroom Total | 2 |
| Bedrooms Above Ground | 2 |
| Bedrooms Total | 2 |
| Age | New Building |
| Amenities | Security/concierge, Exercise Centre, Party Room, Storage - Locker |
| Appliances | Range, Intercom, Blinds, Cooktop, Dishwasher, Microwave, Refrigerator |
| Basement Type | None |
| Cooling Type | Central Air Conditioning |
| Exterior Finish | Concrete |
| Fire Protection | Alarm System, Monitored Alarm, Security Guard, Smoke Detectors |
| Flooring Type | Laminate |
| Heating Fuel | Natural Gas |
| Heating Type | Forced Air |
| Size Interior | 800 - 899 Ft2 |
| Type | Apartment |
Parking
| Underground | |
| Garage |
Land
| Acreage | No |
| Land Amenities | Hospital, Public Transit |
Rooms
| Level | Type | Length | Width | Dimensions |
|---|---|---|---|---|
| Flat | Primary Bedroom | 3.44 m | 3 m | 3.44 m x 3 m |
| Flat | Bedroom 2 | 3.44 m | 2.8 m | 3.44 m x 2.8 m |
| Flat | Living Room | 5.15 m | 2.8 m | 5.15 m x 2.8 m |
| Flat | Kitchen | 3.87 m | 2 m | 3.87 m x 2 m |
Contact Us
Contact us for more information
Syed Hasan Akbar Kazmi
Salesperson
120 Matheson Blvd E #103
Mississauga, Ontario L4Z 1X1
(905) 366-8100
(905) 366-8101


