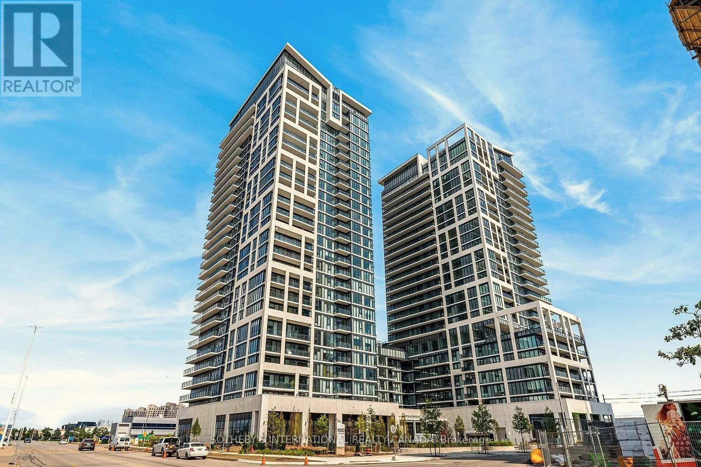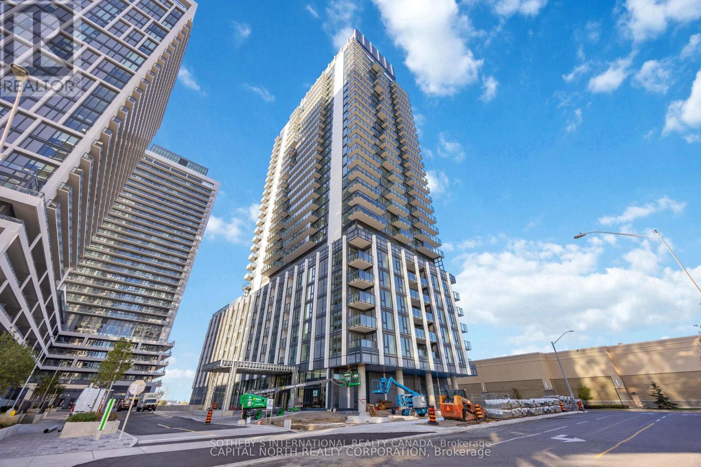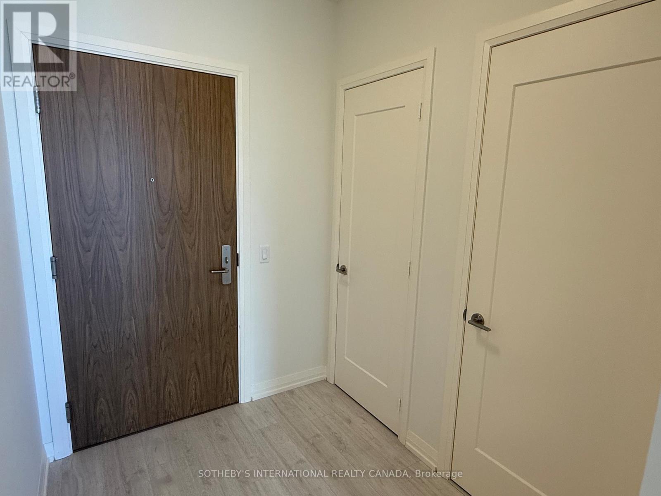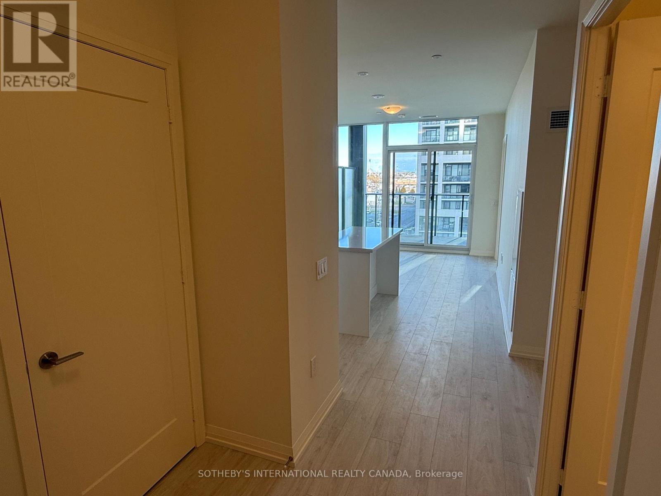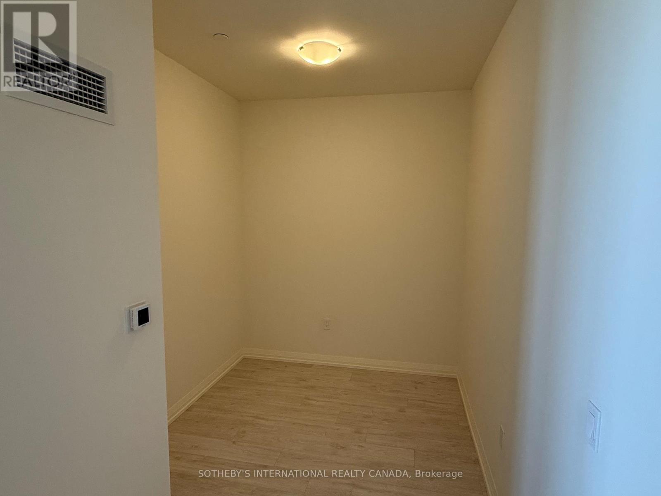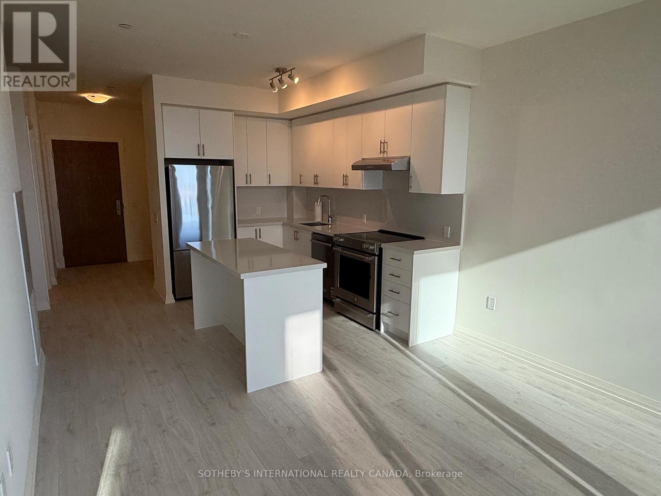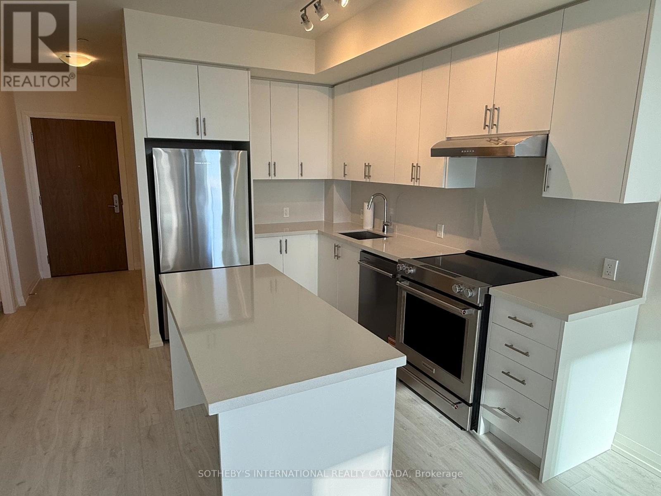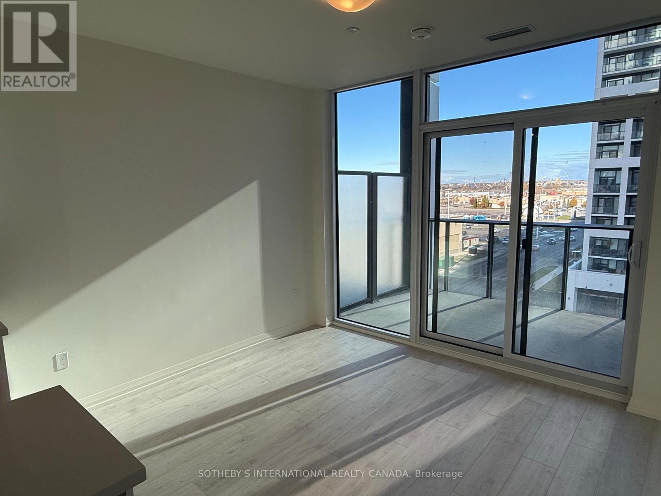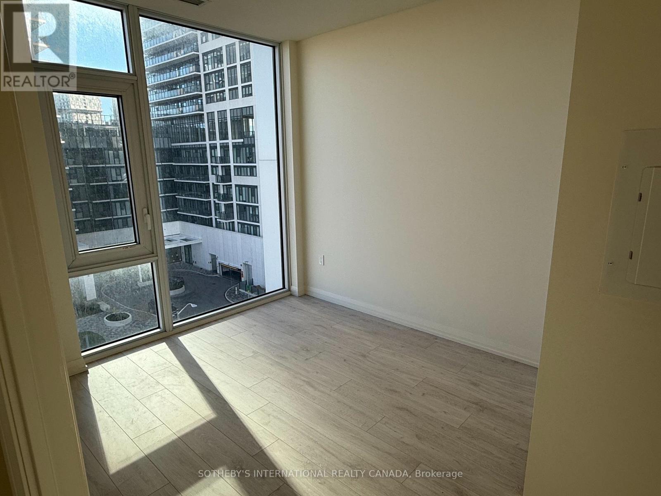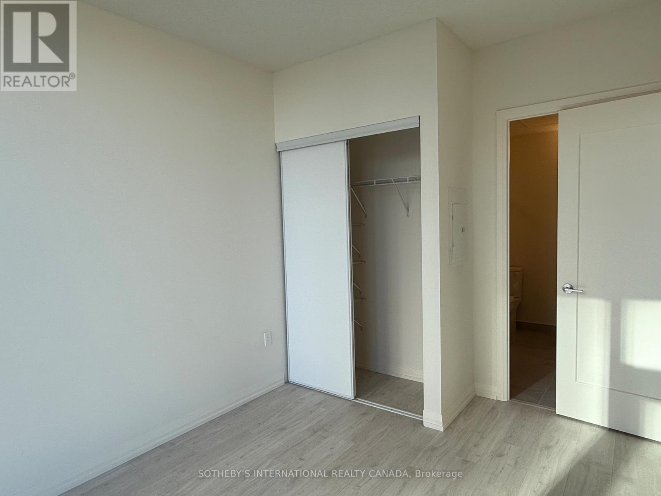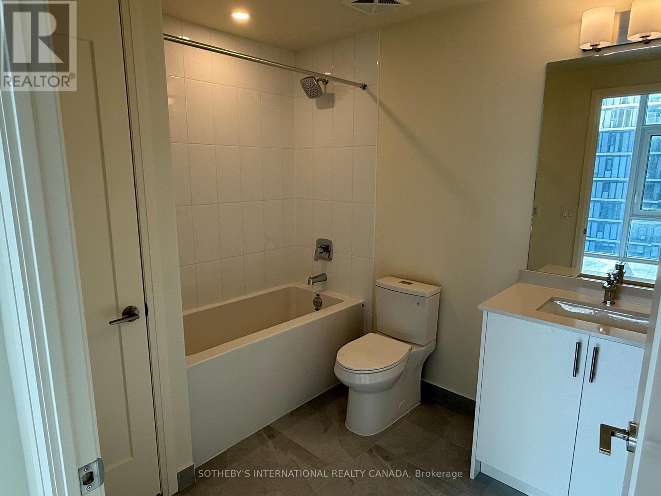617 - 27 Korda Gate Vaughan, Ontario L4K 2M9
$2,400 Monthly
Welcome to The Fifth at Charisma by Greenpark! This spacious 1+1 bedroom, 2 bathroom suite offers 750 sq. ft. of modern living in Vaughan's premier new address. Featuring 9-ft ceilings, floor-to-ceiling windows, and premium finishes throughout. The open-concept kitchen boasts a large center island, quartz countertops, and high-end KitchenAid and Fisher & Paykel appliances. The bright living area flows seamlessly onto a private balcony, while the primary bedroom includes a sleek ensuite and ample closet space. The den provides the perfect home office or guest area. Includes 1 parking space and 1 bike storage locker. Residents enjoy world-class amenities including a 24-hour concierge, fitness centre, basketball/squash court, yoga studio, golfsimulator, outdoor pool and lounge, rooftop terrace with BBQs, theatre, games and party rooms, and co-working spaces. Ideally located steps to Vaughan Mills, minutes to the VMC Subway, Cortellucci Vaughan Hospital, top-rated schools, dining, and major highways. (id:24801)
Property Details
| MLS® Number | N12541954 |
| Property Type | Single Family |
| Community Name | Vellore Village |
| Amenities Near By | Hospital, Place Of Worship |
| Community Features | Pets Allowed With Restrictions |
| Features | Elevator, Balcony |
| Parking Space Total | 1 |
| Pool Type | Outdoor Pool |
| View Type | City View |
Building
| Bathroom Total | 2 |
| Bedrooms Above Ground | 1 |
| Bedrooms Below Ground | 1 |
| Bedrooms Total | 2 |
| Age | New Building |
| Amenities | Security/concierge, Exercise Centre, Party Room |
| Basement Type | None |
| Cooling Type | Central Air Conditioning |
| Exterior Finish | Concrete |
| Flooring Type | Laminate |
| Heating Fuel | Natural Gas |
| Heating Type | Forced Air |
| Size Interior | 700 - 799 Ft2 |
| Type | Apartment |
Parking
| Underground | |
| Garage |
Land
| Acreage | No |
| Land Amenities | Hospital, Place Of Worship |
Rooms
| Level | Type | Length | Width | Dimensions |
|---|---|---|---|---|
| Main Level | Kitchen | 3.55 m | 6.52 m | 3.55 m x 6.52 m |
| Main Level | Living Room | 3.55 m | 6.52 m | 3.55 m x 6.52 m |
| Main Level | Den | 3.05 m | 2.26 m | 3.05 m x 2.26 m |
| Main Level | Primary Bedroom | 3.21 m | 3.78 m | 3.21 m x 3.78 m |
Contact Us
Contact us for more information
Michael Gerardi
Salesperson
3109 Bloor St West #1
Toronto, Ontario M8X 1E2
(416) 916-3931
(416) 960-3222


