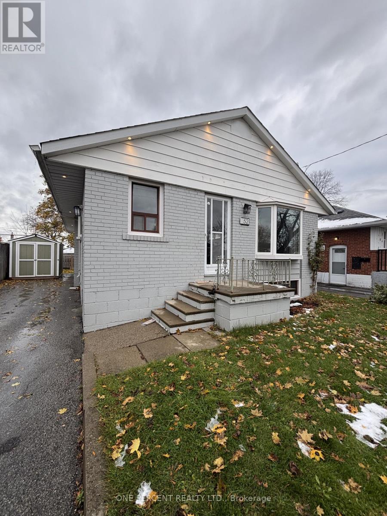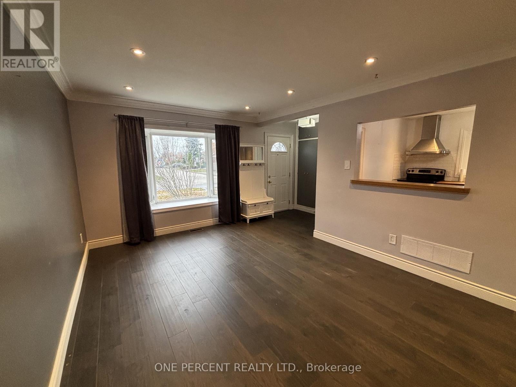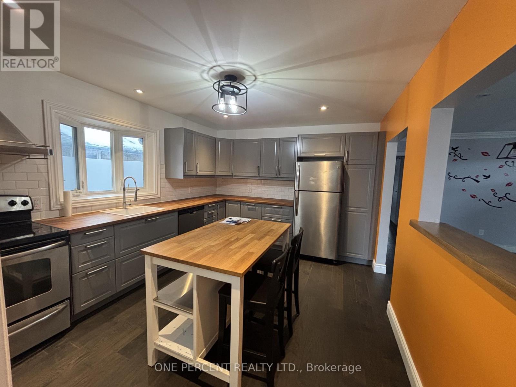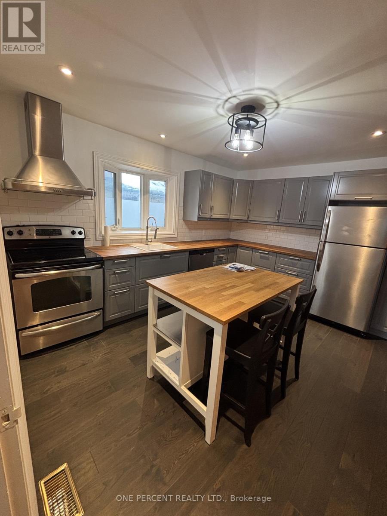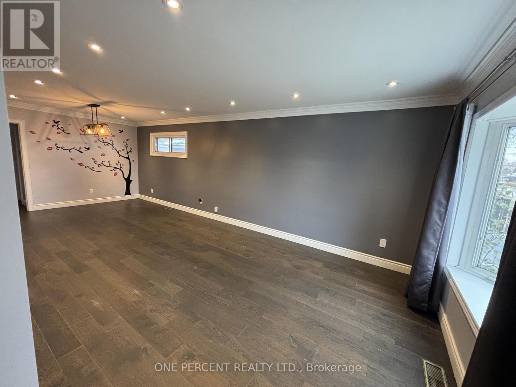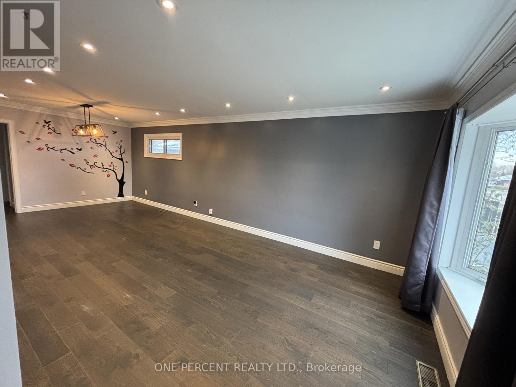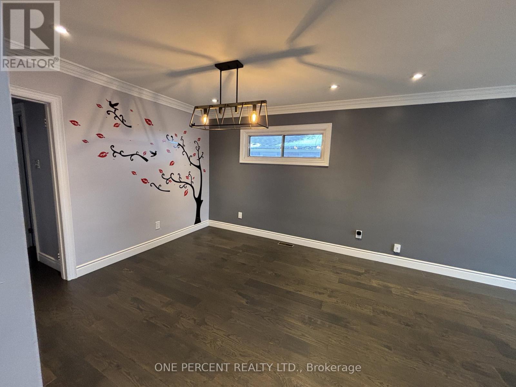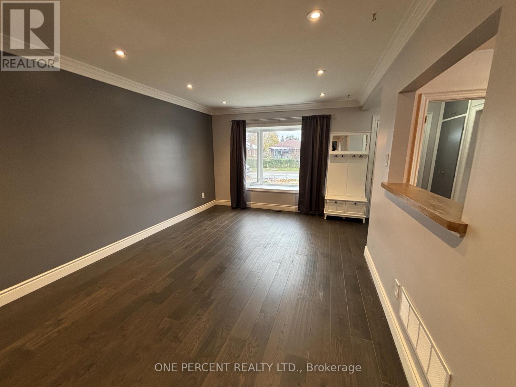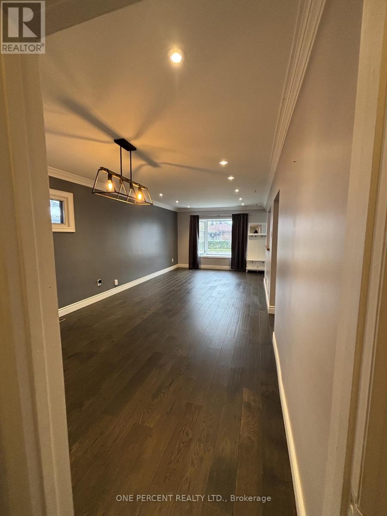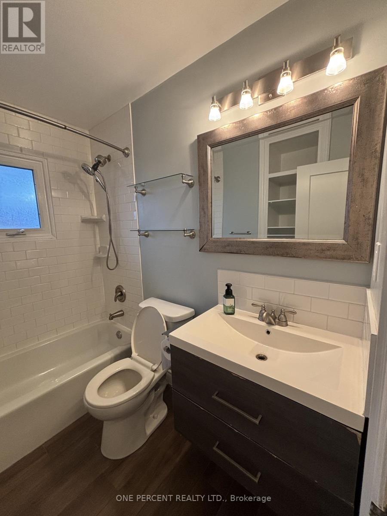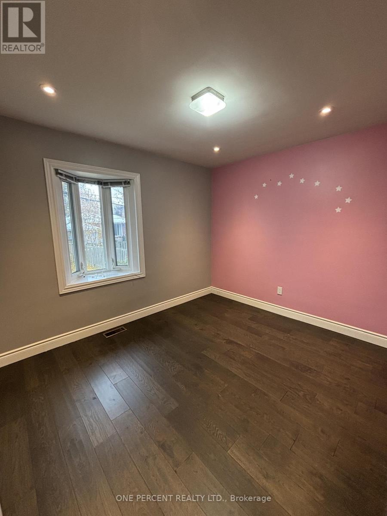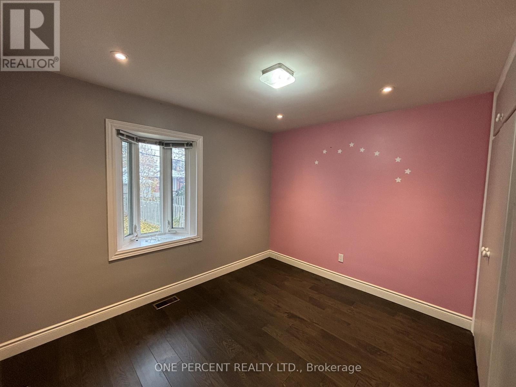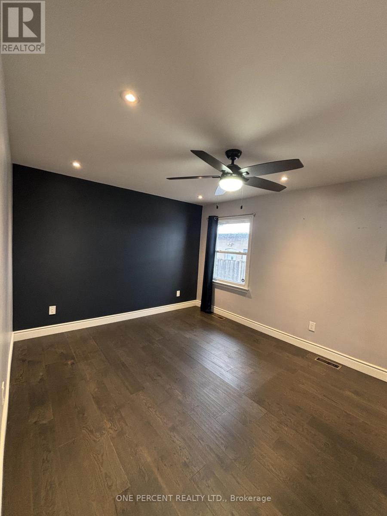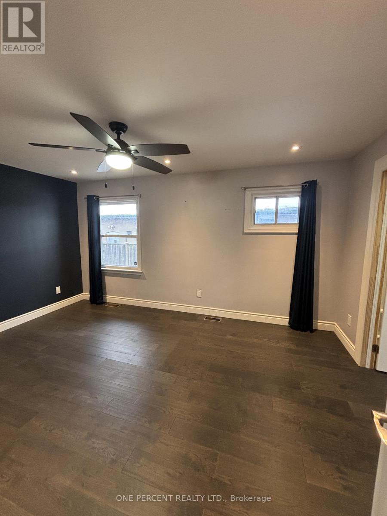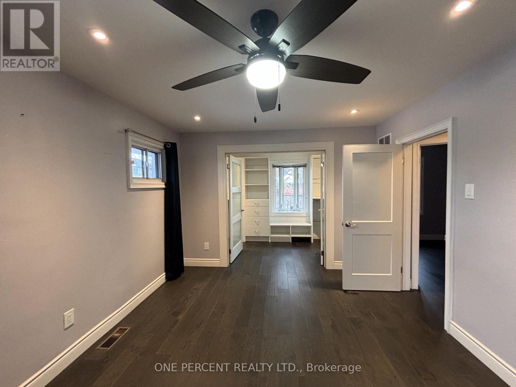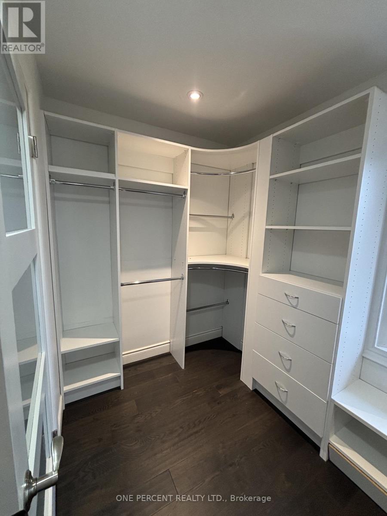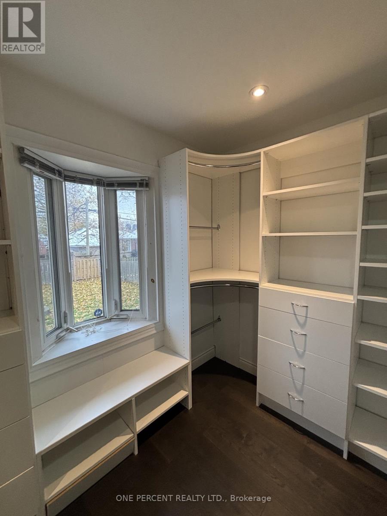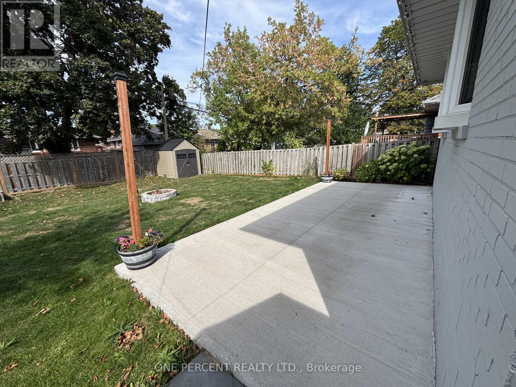52 Terraview Boulevard Toronto, Ontario M1R 4L9
$3,000 Monthly
Charming 2-Bedroom Bungalow for Lease in Prime Scarborough Location! Welcome to this beautifully maintained and recently updated bungalow nestled on a quiet, tree-lined street in one of Scarborough's most connected neighbourhoods. Enjoy quick access to Hwy 401, the Don Valley Parkway, public transit, shopping, and excellent schools.Originally a 3-bedroom layout, this home has been thoughtfully redesigned to feature a spacious kitchen and a generous primary suite with a walk-in closet. HOME CAN BE CONVERTED TO 3 BEDROOM LAYOUT IF NEEDED. The main floor was fully renovated in 2017 with new hardwood floors, a modern kitchen, updated bathroom, and upgraded HVAC and PEX plumbing systems.Additional highlights include:New roof (2019)Upgraded sewer line and backflow valve (2020)New furnace, A/C, and tankless water heater (2022)Concrete backyard patio for outdoor enjoyment. This property combines comfort, convenience, and quality in a highly sought-after area - perfect for professionals, small families, or anyone seeking a quiet home with great city connections. (id:24801)
Property Details
| MLS® Number | E12542174 |
| Property Type | Single Family |
| Community Name | Wexford-Maryvale |
| Parking Space Total | 4 |
Building
| Bathroom Total | 1 |
| Bedrooms Above Ground | 3 |
| Bedrooms Total | 3 |
| Appliances | Water Heater |
| Basement Type | None |
| Construction Style Attachment | Detached |
| Cooling Type | Central Air Conditioning |
| Exterior Finish | Brick |
| Fireplace Present | Yes |
| Flooring Type | Hardwood, Tile |
| Foundation Type | Concrete |
| Heating Fuel | Natural Gas |
| Heating Type | Forced Air |
| Size Interior | 700 - 1,100 Ft2 |
| Type | House |
| Utility Water | Municipal Water |
Parking
| No Garage |
Land
| Acreage | No |
| Sewer | Sanitary Sewer |
| Size Depth | 125 Ft |
| Size Frontage | 40 Ft |
| Size Irregular | 40 X 125 Ft |
| Size Total Text | 40 X 125 Ft |
Rooms
| Level | Type | Length | Width | Dimensions |
|---|---|---|---|---|
| Main Level | Living Room | 14.11 m | 11.02 m | 14.11 m x 11.02 m |
| Main Level | Dining Room | 14.11 m | 11.02 m | 14.11 m x 11.02 m |
| Main Level | Primary Bedroom | 15.06 m | 11.02 m | 15.06 m x 11.02 m |
| Main Level | Bedroom | 9.02 m | 11.02 m | 9.02 m x 11.02 m |
| Main Level | Kitchen | 13.09 m | 11.02 m | 13.09 m x 11.02 m |
Contact Us
Contact us for more information
Zolfan Daoud
Salesperson
300 John St Unit 607
Thornhill, Ontario L3T 5W4
(888) 966-3111
(888) 870-0411
www.onepercentrealty.com


