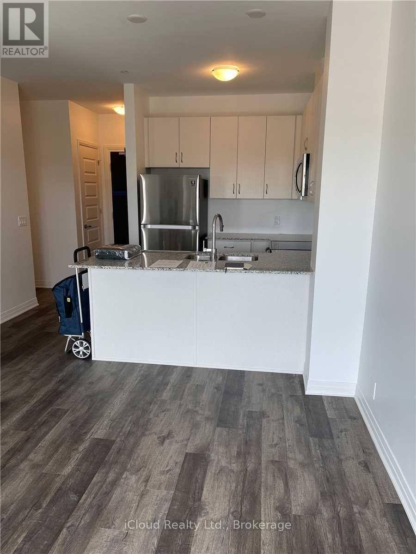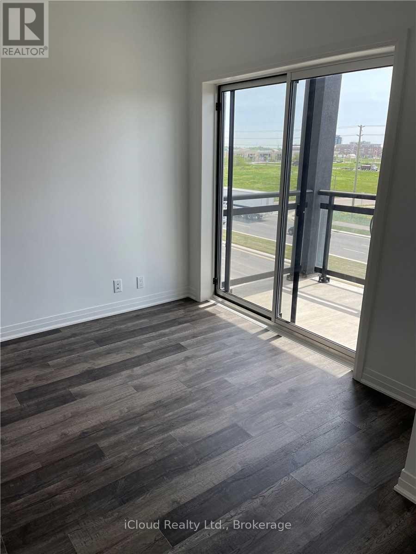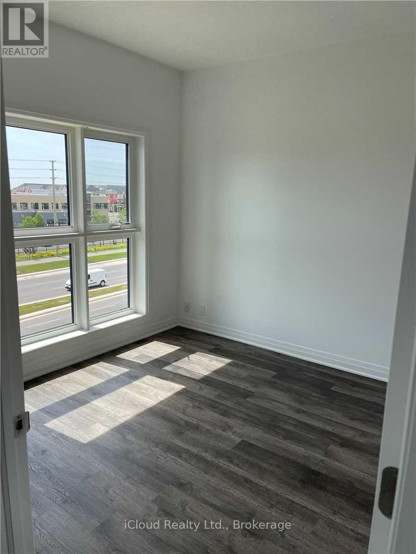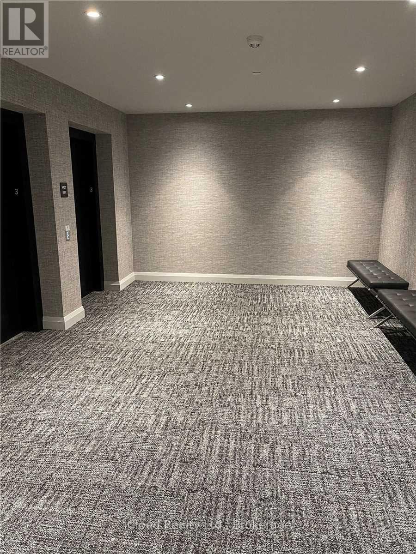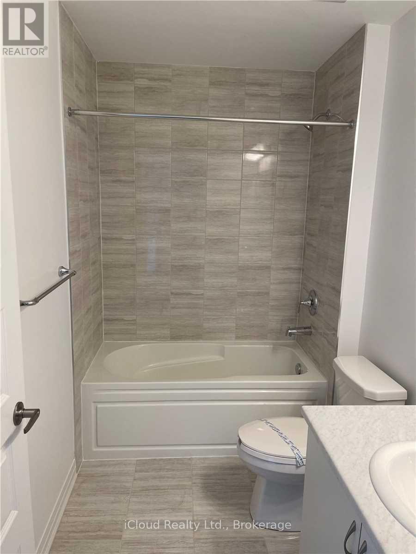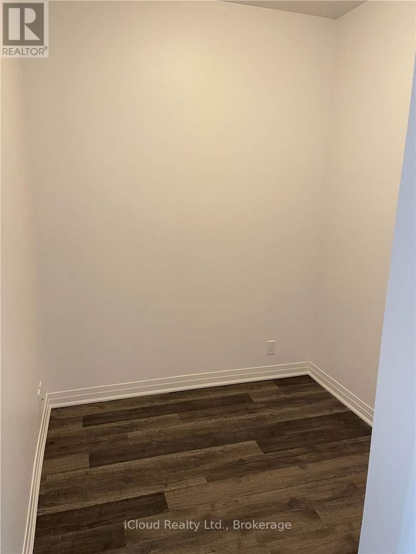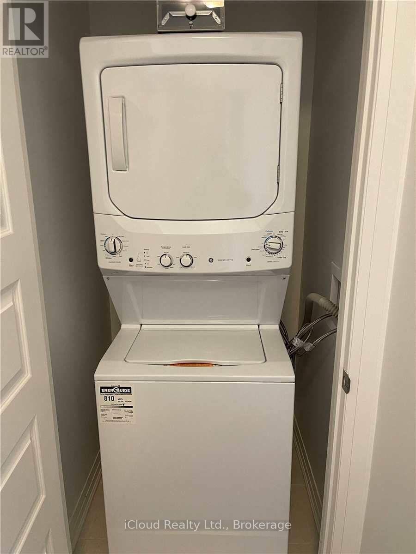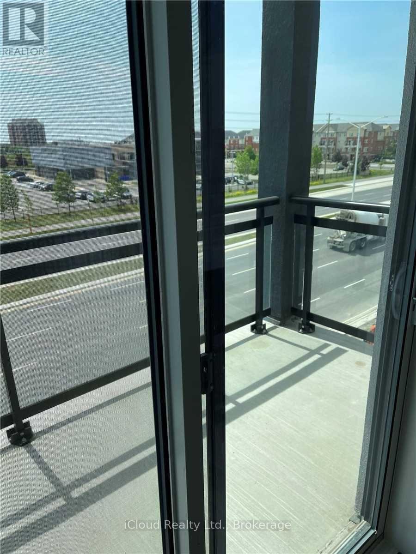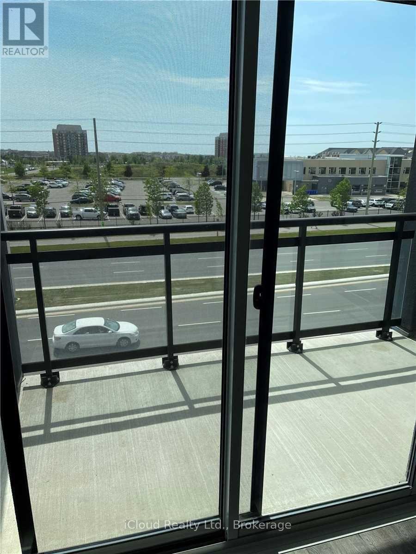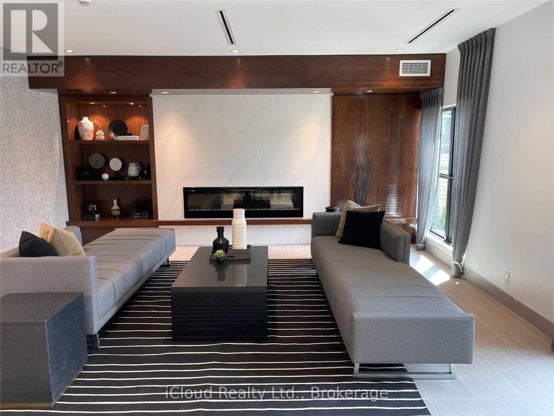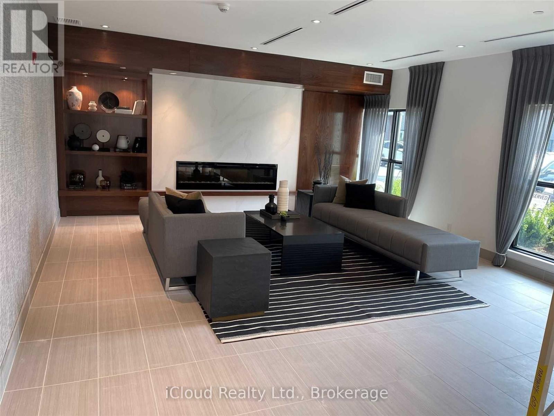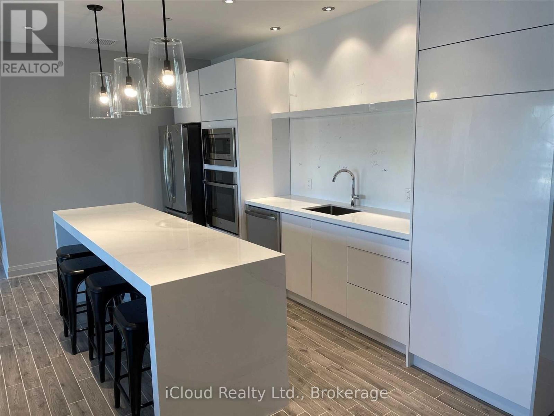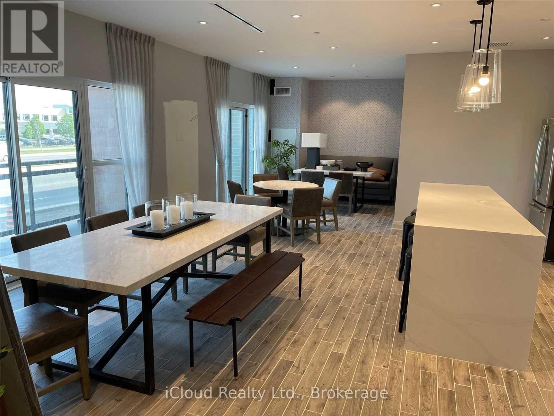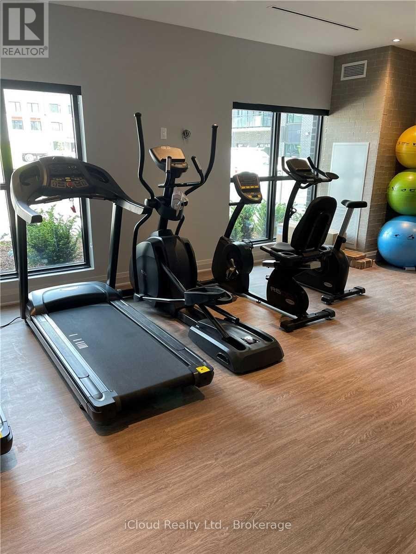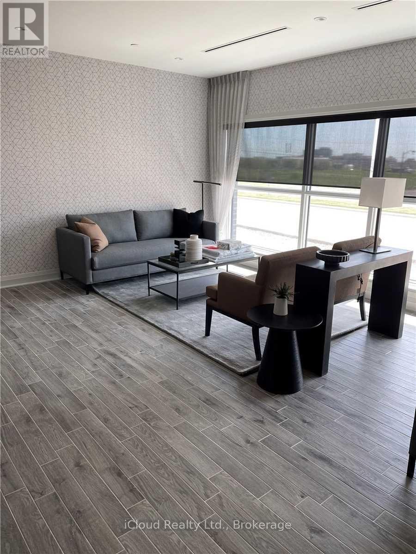320 - 102 Grovewood Common Drive Oakville, Ontario L6H 0X2
2 Bedroom
1 Bathroom
500 - 599 ft2
Central Air Conditioning
Forced Air
$519,900Maintenance, Common Area Maintenance, Insurance, Parking
$328 Monthly
Maintenance, Common Area Maintenance, Insurance, Parking
$328 MonthlyStunning Condo Unit With One Bedrom Plus Den Located In The Heart Of North Oakville's Preserve Community. Beautiful Modern Kitchen With A Large Island With A Sleek Quartz Countertop And Stainless Steel Appliances. Amazing Floor Plan With A Good Size Den And Bedroom. Features One Parking Spot And One Locker. Minutes From Essential Shops, Transit, Parks, Trails, Sheridan College, Restaurants & Hospital, A Must See !! (id:24801)
Property Details
| MLS® Number | W12542414 |
| Property Type | Single Family |
| Community Name | 1008 - GO Glenorchy |
| Amenities Near By | Hospital, Park, Public Transit, Schools |
| Community Features | Pets Not Allowed, Community Centre |
| Features | Balcony |
| Parking Space Total | 1 |
| View Type | View |
Building
| Bathroom Total | 1 |
| Bedrooms Above Ground | 1 |
| Bedrooms Below Ground | 1 |
| Bedrooms Total | 2 |
| Age | 6 To 10 Years |
| Amenities | Exercise Centre, Party Room, Visitor Parking, Storage - Locker |
| Appliances | Dishwasher, Dryer, Microwave, Stove, Washer, Window Coverings, Refrigerator |
| Basement Development | Other, See Remarks |
| Basement Type | N/a (other, See Remarks) |
| Cooling Type | Central Air Conditioning |
| Exterior Finish | Brick |
| Flooring Type | Laminate |
| Heating Fuel | Natural Gas |
| Heating Type | Forced Air |
| Size Interior | 500 - 599 Ft2 |
| Type | Apartment |
Parking
| Underground | |
| Garage |
Land
| Acreage | No |
| Land Amenities | Hospital, Park, Public Transit, Schools |
Rooms
| Level | Type | Length | Width | Dimensions |
|---|---|---|---|---|
| Main Level | Kitchen | 2.3 m | 2.5 m | 2.3 m x 2.5 m |
| Main Level | Living Room | 3.32 m | 4.1 m | 3.32 m x 4.1 m |
| Main Level | Primary Bedroom | 3.04 m | 3.04 m | 3.04 m x 3.04 m |
| Main Level | Den | 1.85 m | 2.1 m | 1.85 m x 2.1 m |
Contact Us
Contact us for more information
Salman Nazir
Salesperson
www.toprealtyteam.ca/
Icloud Realty Ltd.
1396 Don Mills Road Unit E101
Toronto, Ontario M3B 0A7
1396 Don Mills Road Unit E101
Toronto, Ontario M3B 0A7
(416) 364-4776


