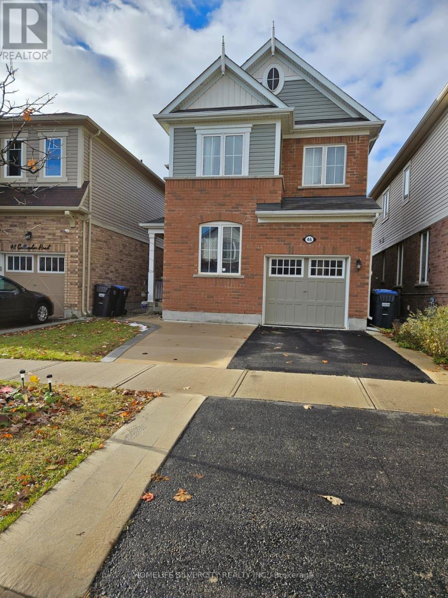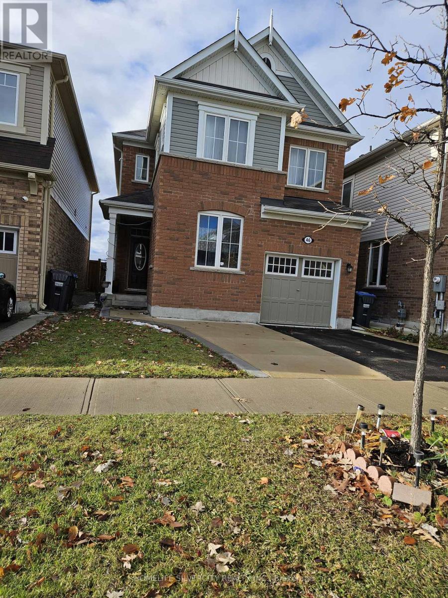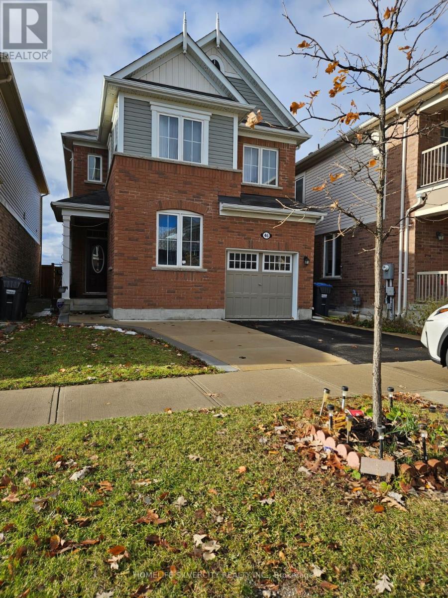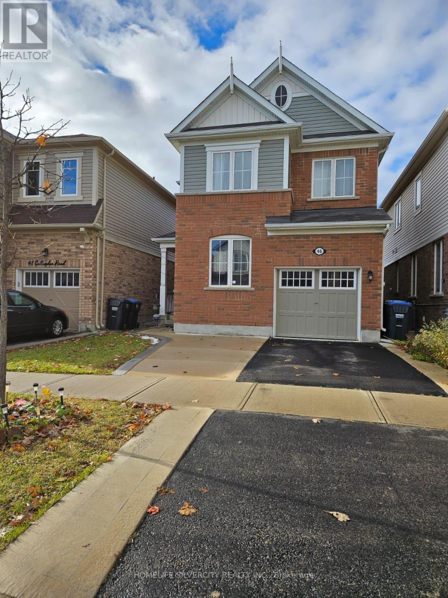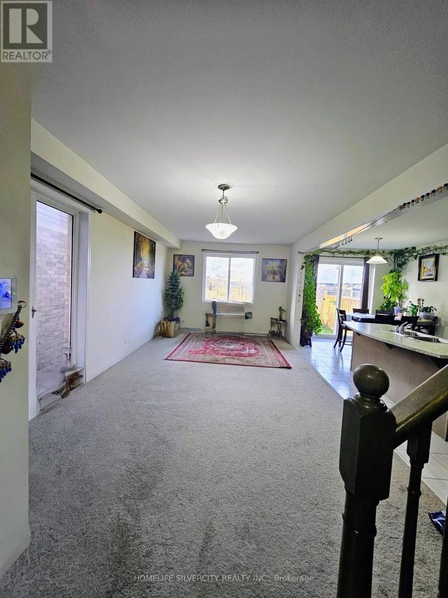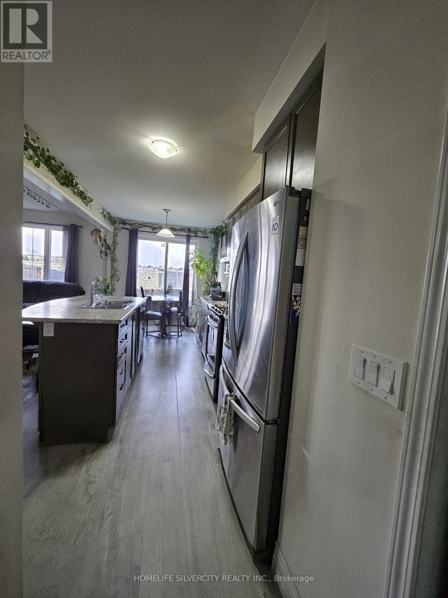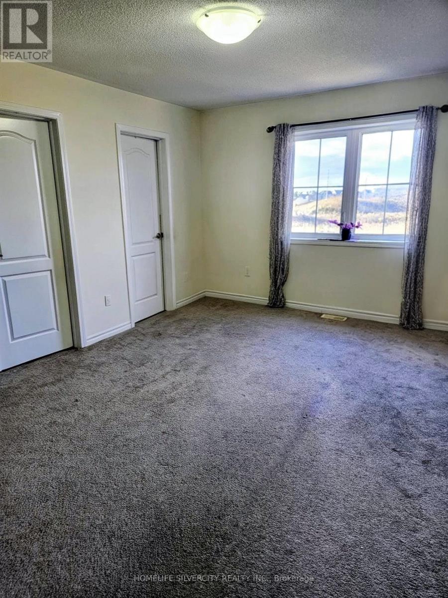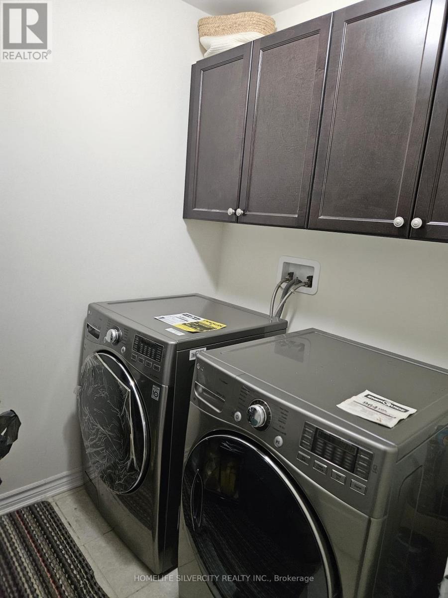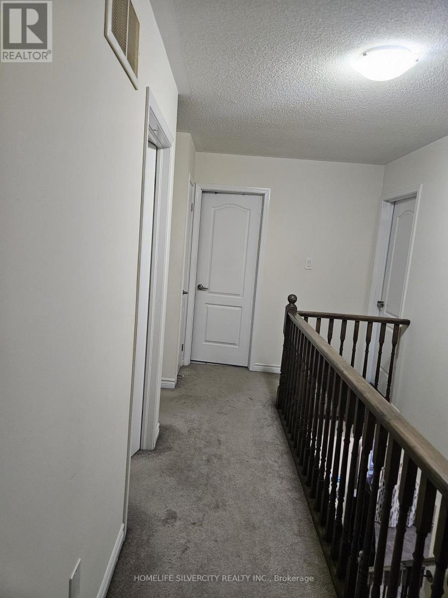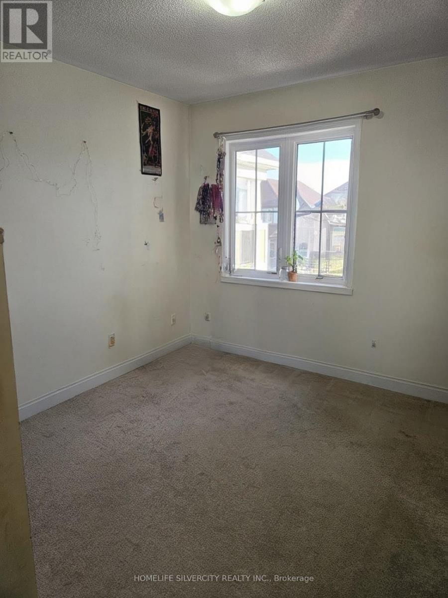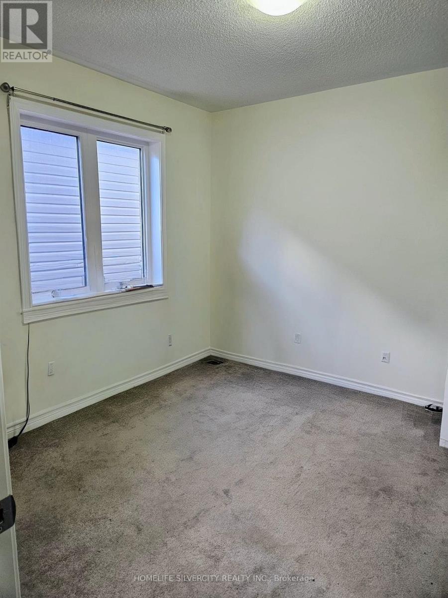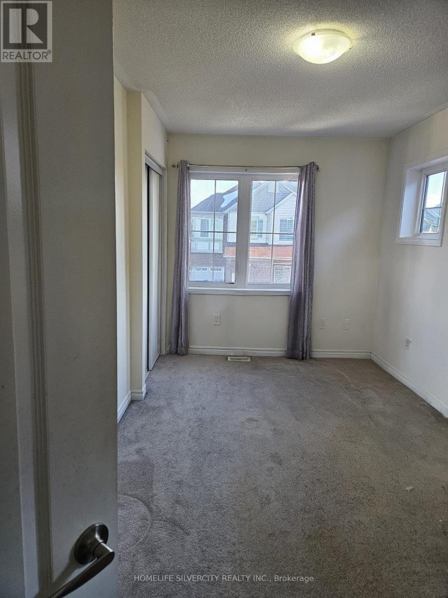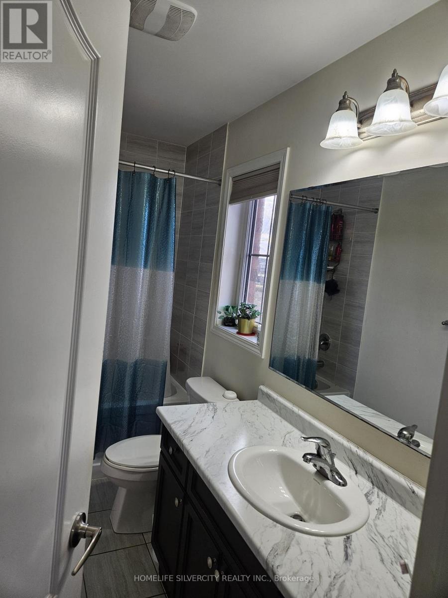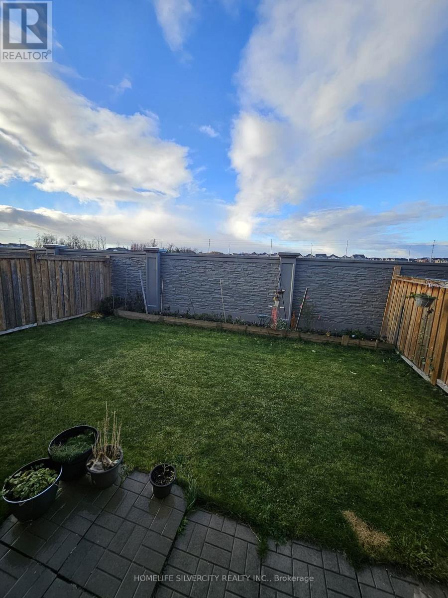46 Callandar Road Brampton, Ontario L7A 4T8
$1,100,000
Discover your perfect sanctuary In a newly build neighborhood of Brampton! This breathtaking EAST FACING 4-bedroom, 3-bathroom home exudes modern sophistication, meticulously renovated to blend luxury with everyday comfort. Step into a bright, open-concept main floor, where high-end finishes, sleek quartz countertops, and premium stainless-steel appliances create an inviting space for family gatherings and entertaining. Flooded with natural light, this home radiates warmth and elegance. Upgrades elevate this property to the next level, pot lights, central vacuum system and security system rough-In, ensuring both style and convenience. This is more than a home, it's a lifestyle. Don't miss to own this. (id:24801)
Property Details
| MLS® Number | W12544828 |
| Property Type | Single Family |
| Community Name | Northwest Brampton |
| Amenities Near By | Hospital, Park, Public Transit, Schools |
| Equipment Type | Water Heater - Gas, Water Heater |
| Parking Space Total | 3 |
| Rental Equipment Type | Water Heater - Gas, Water Heater |
| View Type | City View |
Building
| Bathroom Total | 3 |
| Bedrooms Above Ground | 4 |
| Bedrooms Total | 4 |
| Amenities | Fireplace(s) |
| Appliances | Central Vacuum |
| Basement Development | Unfinished |
| Basement Type | N/a (unfinished) |
| Construction Style Attachment | Detached |
| Cooling Type | Central Air Conditioning |
| Exterior Finish | Brick Facing, Vinyl Siding |
| Fire Protection | Alarm System, Smoke Detectors |
| Foundation Type | Concrete |
| Half Bath Total | 1 |
| Heating Fuel | Natural Gas |
| Heating Type | Forced Air |
| Stories Total | 2 |
| Size Interior | 1,500 - 2,000 Ft2 |
| Type | House |
| Utility Water | Municipal Water |
Parking
| Attached Garage | |
| Garage |
Land
| Acreage | No |
| Fence Type | Fenced Yard |
| Land Amenities | Hospital, Park, Public Transit, Schools |
| Sewer | Sanitary Sewer |
| Size Depth | 88 Ft ,7 In |
| Size Frontage | 30 Ft |
| Size Irregular | 30 X 88.6 Ft |
| Size Total Text | 30 X 88.6 Ft|under 1/2 Acre |
| Zoning Description | R1f-9-2452 |
Rooms
| Level | Type | Length | Width | Dimensions |
|---|---|---|---|---|
| Second Level | Primary Bedroom | 5.45 m | 3.51 m | 5.45 m x 3.51 m |
| Second Level | Bedroom 2 | 3.05 m | 3.81 m | 3.05 m x 3.81 m |
| Second Level | Bedroom 3 | 2.44 m | 4.57 m | 2.44 m x 4.57 m |
| Second Level | Bedroom 4 | 3.52 m | 2.44 m | 3.52 m x 2.44 m |
| Ground Level | Living Room | 6.55 m | 3.66 m | 6.55 m x 3.66 m |
| Ground Level | Family Room | 4.27 m | 3.66 m | 4.27 m x 3.66 m |
| Ground Level | Kitchen | 6.55 m | 3.05 m | 6.55 m x 3.05 m |
Contact Us
Contact us for more information
Sheraz Shafiq
Broker
www.theteamontario.com/
50 Cottrelle Blvd Unit 29b
Brampton, Ontario L6S 0E1
(905) 913-8500
(905) 913-8585


