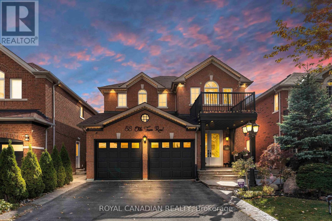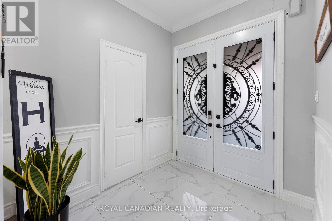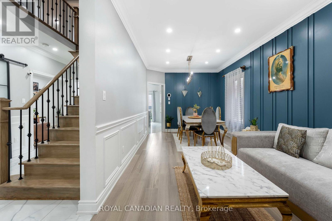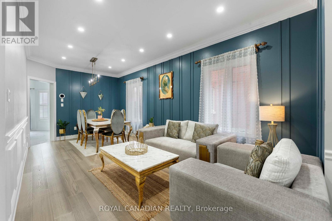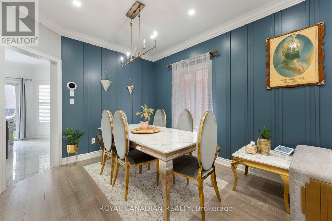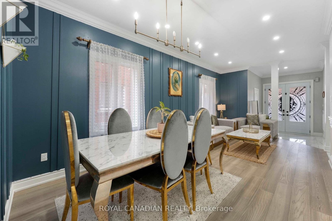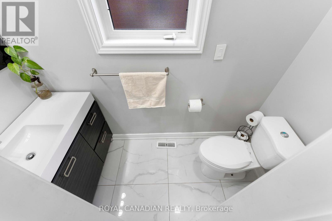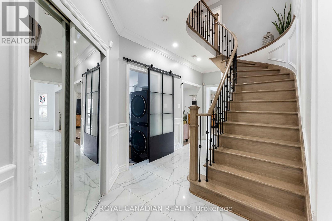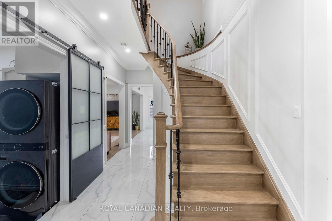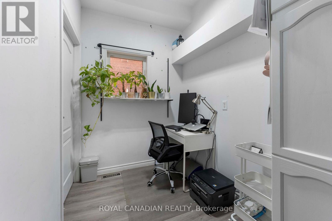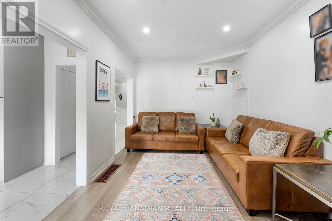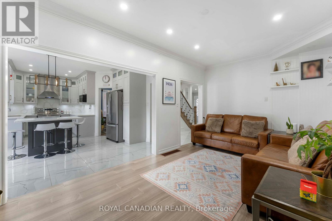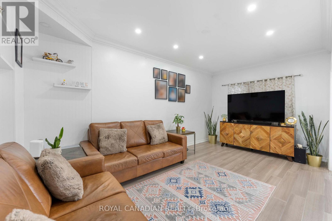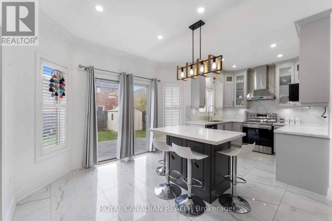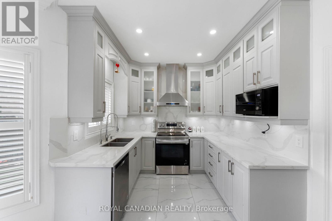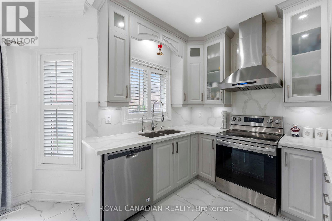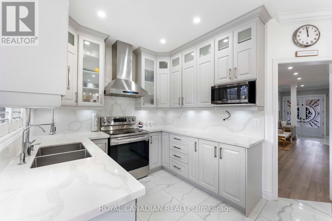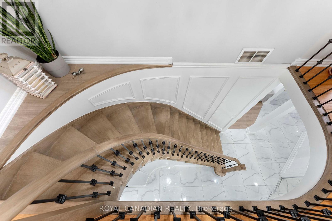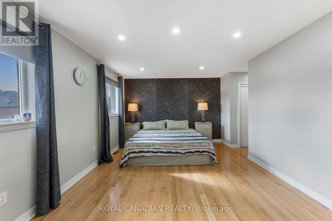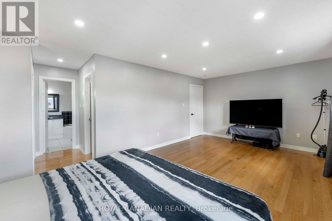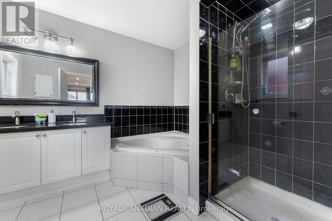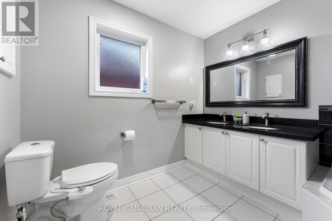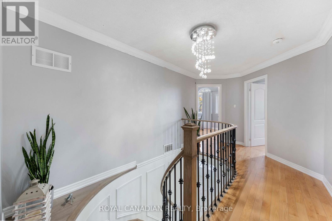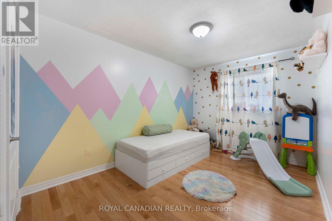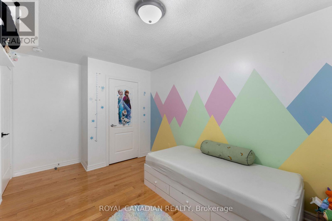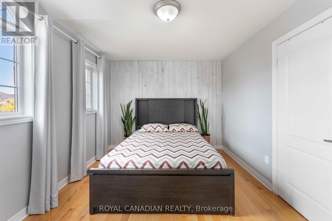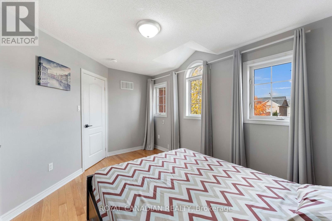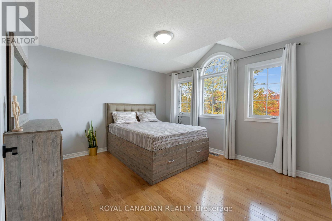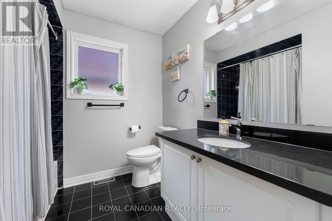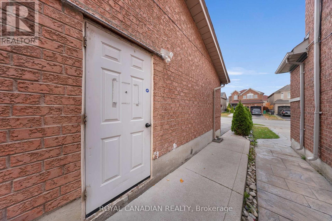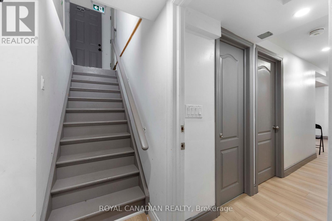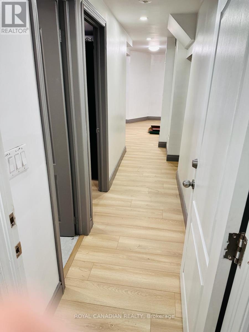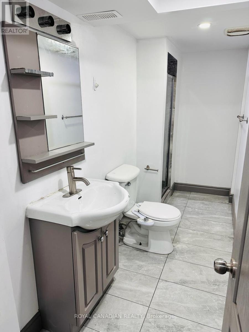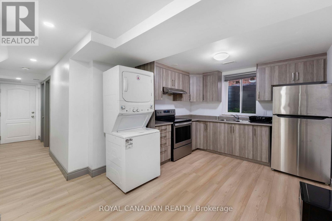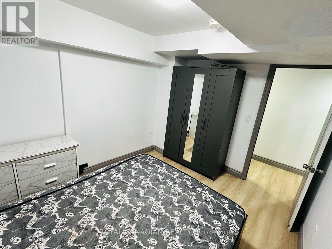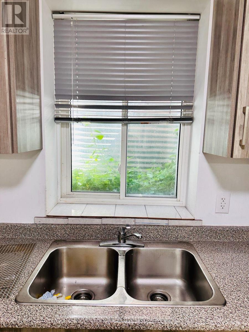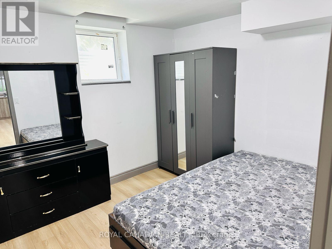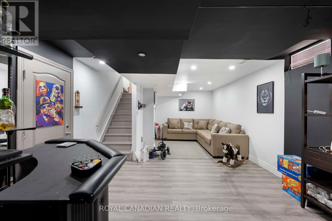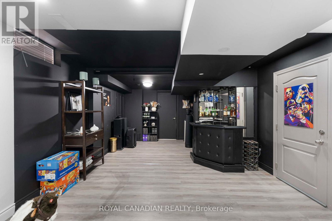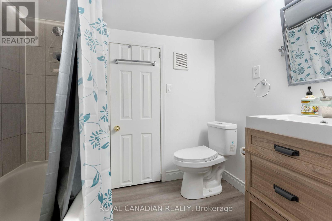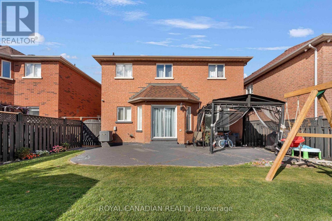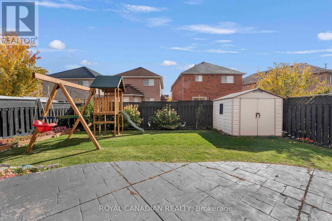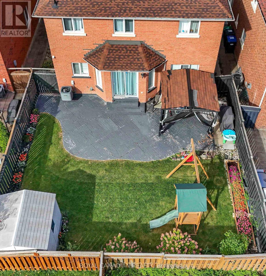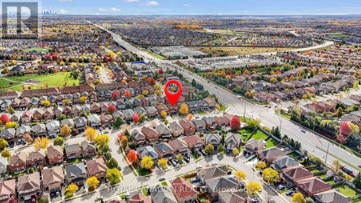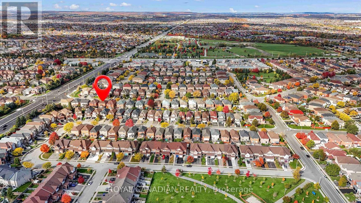88 Olde Town Road Brampton, Ontario L6X 4X9
$1,499,000
Unique & fully upgraded home featuring two rental potential units in a legal basement designed for comfort and privacy for all occupants. Discover the best of both worlds in this meticulously maintained 4+3 Bed, 5 Bath home offering approx. 3500 sq. ft. of total living space in Most Desirable neighborhood of Brampton-Fletcher's Creek South. The bright main floor welcomes you with gleaming hardwood floors, porcelain glazed tiles floor on the entrance through to the kitchen, freshly painted walls with professional wainscoting to give executive feel. The heart of the home- a big modern kitchen with stainless steel appliances, Quartz countertop/backsplash with a huge island in the center, Separate living, dining, and family rooms for added space and comfort. Carpet Free House. Key Upgrades: Electric panel upgraded to 200Amp, 2 new laundry units, installed whole house water purification system by Lifetime for exceptionally clean water for drinking & other domestic use, Pot lights on main floor. Main door upgraded from single to double door with brand new design, Kitchen (2023), Legal basement (2022), Roof (2018), AC (2020), Backyard/front yard landscaping (2022). Features a legal 2-bedroom basement suite with separate entrance and self-contained amenities - ideal for use by a family member. Second half of basement with separate entrance and four-piece ensuite bath - ideal for use as a home office, kids' play area, or rental potential. This is more than just a home; it's a strategic move towards financial freedom. Minutes to Hwy 401/407/403. Close proximity to public school, daycare, restaurants, grocery stores, shopping plazas, gas stations etc. (id:24801)
Property Details
| MLS® Number | W12544874 |
| Property Type | Single Family |
| Community Name | Fletcher's Creek Village |
| Features | Carpet Free, In-law Suite |
| Parking Space Total | 6 |
| Structure | Porch, Patio(s) |
Building
| Bathroom Total | 5 |
| Bedrooms Above Ground | 4 |
| Bedrooms Below Ground | 3 |
| Bedrooms Total | 7 |
| Age | 16 To 30 Years |
| Appliances | Garage Door Opener Remote(s), Range, Water Heater, Water Softener, Water Treatment, Two Stoves, Two Refrigerators |
| Basement Development | Finished |
| Basement Features | Separate Entrance, Walk-up |
| Basement Type | N/a (finished), N/a, N/a |
| Construction Style Attachment | Detached |
| Cooling Type | Central Air Conditioning |
| Exterior Finish | Brick, Brick Facing |
| Fire Protection | Alarm System |
| Flooring Type | Tile, Laminate, Hardwood |
| Foundation Type | Brick, Concrete, Poured Concrete |
| Half Bath Total | 1 |
| Heating Fuel | Natural Gas |
| Heating Type | Forced Air |
| Stories Total | 2 |
| Size Interior | 2,500 - 3,000 Ft2 |
| Type | House |
| Utility Water | Municipal Water |
Parking
| Attached Garage | |
| Garage |
Land
| Acreage | No |
| Landscape Features | Landscaped |
| Sewer | Sanitary Sewer |
| Size Depth | 108 Ft ,6 In |
| Size Frontage | 40 Ft |
| Size Irregular | 40 X 108.5 Ft |
| Size Total Text | 40 X 108.5 Ft |
Rooms
| Level | Type | Length | Width | Dimensions |
|---|---|---|---|---|
| Second Level | Primary Bedroom | 6.1 m | 3.68 m | 6.1 m x 3.68 m |
| Second Level | Bedroom 2 | 3.68 m | 3.68 m | 3.68 m x 3.68 m |
| Second Level | Bedroom 3 | 4.04 m | 2.77 m | 4.04 m x 2.77 m |
| Second Level | Bedroom 4 | 4.27 m | 3.07 m | 4.27 m x 3.07 m |
| Basement | Bedroom | 5.6 m | 3.06 m | 5.6 m x 3.06 m |
| Basement | Bedroom 2 | 3.14 m | 2.89 m | 3.14 m x 2.89 m |
| Basement | Bedroom 3 | 3.05 m | 2.44 m | 3.05 m x 2.44 m |
| Basement | Family Room | 5.88 m | 3.13 m | 5.88 m x 3.13 m |
| Basement | Kitchen | 5.88 m | 3.13 m | 5.88 m x 3.13 m |
| Main Level | Eating Area | 4.27 m | 3.23 m | 4.27 m x 3.23 m |
| Main Level | Kitchen | 3.05 m | 2.44 m | 3.05 m x 2.44 m |
| Main Level | Family Room | 5.49 m | 3.09 m | 5.49 m x 3.09 m |
| Main Level | Dining Room | 6.63 m | 3.15 m | 6.63 m x 3.15 m |
| Main Level | Living Room | 6.63 m | 3.15 m | 6.63 m x 3.15 m |
| Main Level | Office | 3.04 m | 1.5 m | 3.04 m x 1.5 m |
Contact Us
Contact us for more information
Rahul Kauldhar
Salesperson
www.realtorrahul.com/
www.facebook.com/realtorRahulk?mibextid=LQQJ4d
2896 Slough St Unit #1
Mississauga, Ontario L4T 1G3
(905) 364-0727
(905) 364-0728
www.royalcanadianrealty.com


