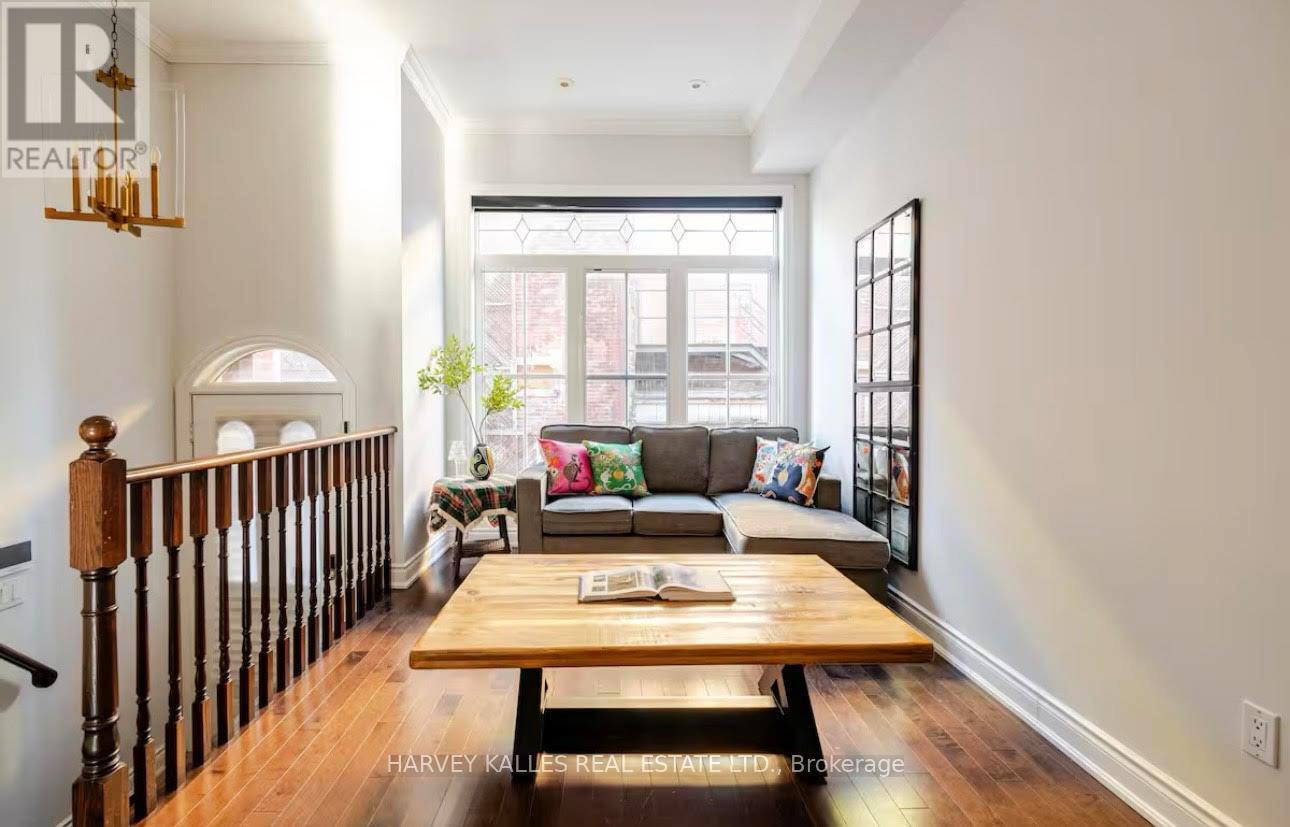543c Parliament Street Toronto, Ontario M4X 1P7
$6,399 MonthlyParcel of Tied LandMaintenance, Parcel of Tied Land
$200 Monthly
Maintenance, Parcel of Tied Land
$200 MonthlyBeautifully maintained and super spacious 3-bedroom, 3-washroom townhouse located in the heart of Cabbagetown. Features a bright **open-concept main floor** with well-laid-out living and dining spaces, perfect for everyday living and entertaining. Attached garage with direct access. The **entire third floor is dedicated to a stunning primary retreat** featuring ample closet space, a large walk-in closet, and a spa-like ensuite. All 3 bedrooms are large with great natural light. Enjoy a large private rooftop deck with expansive city skyline views-ideal for outdoor dining, relaxing or hosting. Prime location just steps to Parliament St. shops, restaurants, cafes, parks, transit, and everyday amenities. **Quiet, private, and tucked away yet exceptionally convenient.** A rare opportunity to lease a charming and spacious townhouse in one of Toronto's most desirable neighbourhoods. (id:24801)
Property Details
| MLS® Number | C12545130 |
| Property Type | Single Family |
| Community Name | Cabbagetown-South St. James Town |
| Amenities Near By | Park, Public Transit, Schools |
| Parking Space Total | 1 |
Building
| Bathroom Total | 3 |
| Bedrooms Above Ground | 3 |
| Bedrooms Total | 3 |
| Age | 16 To 30 Years |
| Amenities | Fireplace(s) |
| Appliances | Window Coverings |
| Basement Development | Finished |
| Basement Type | N/a (finished) |
| Construction Style Attachment | Attached |
| Cooling Type | Central Air Conditioning |
| Exterior Finish | Brick |
| Fireplace Present | Yes |
| Foundation Type | Unknown |
| Half Bath Total | 1 |
| Heating Fuel | Natural Gas |
| Heating Type | Forced Air |
| Stories Total | 3 |
| Size Interior | 2,000 - 2,500 Ft2 |
| Type | Row / Townhouse |
| Utility Water | Municipal Water |
Parking
| Garage |
Land
| Acreage | No |
| Land Amenities | Park, Public Transit, Schools |
| Sewer | Sanitary Sewer |
Rooms
| Level | Type | Length | Width | Dimensions |
|---|---|---|---|---|
| Second Level | Bedroom 2 | Measurements not available | ||
| Second Level | Bedroom 3 | Measurements not available | ||
| Second Level | Bathroom | Measurements not available | ||
| Third Level | Primary Bedroom | Measurements not available | ||
| Third Level | Bathroom | Measurements not available | ||
| Basement | Recreational, Games Room | Measurements not available | ||
| Main Level | Living Room | Measurements not available | ||
| Main Level | Dining Room | Measurements not available | ||
| Main Level | Kitchen | Measurements not available | ||
| Main Level | Family Room | Measurements not available |
Contact Us
Contact us for more information
Mytu Doan
Broker
mytudoan.ca/
www.facebook.com/soldbymytu
2145 Avenue Road
Toronto, Ontario M5M 4B2
(416) 441-2888
www.harveykalles.com/




