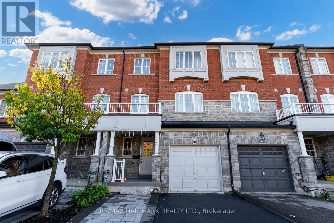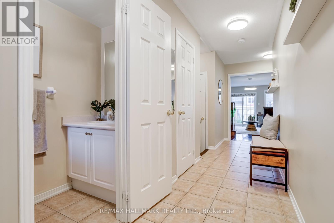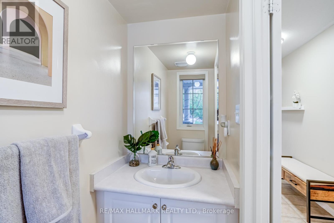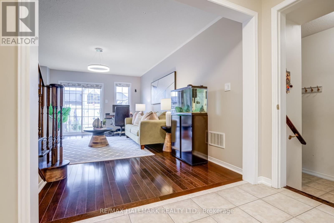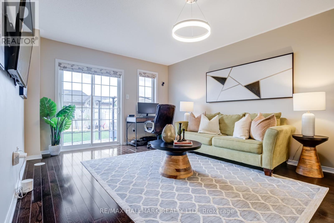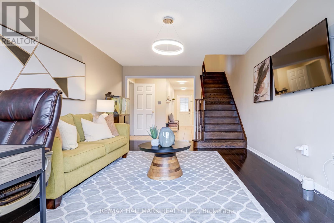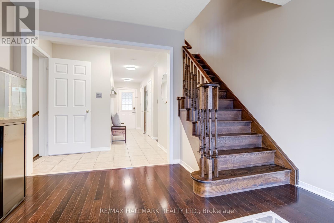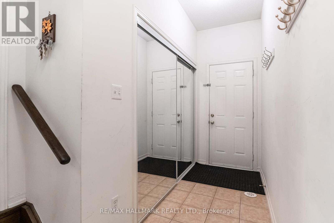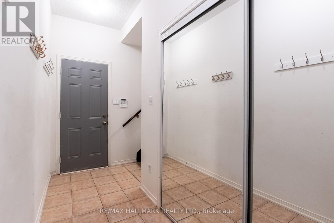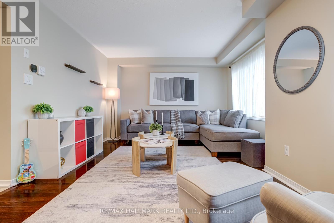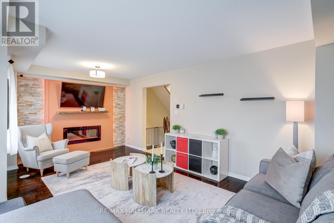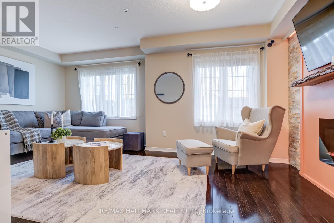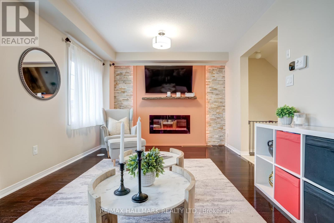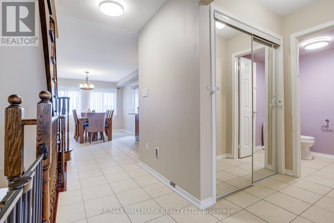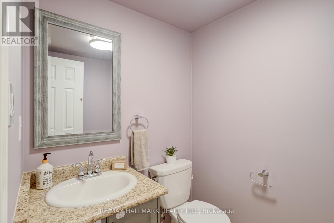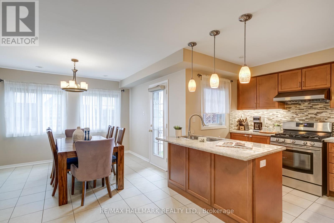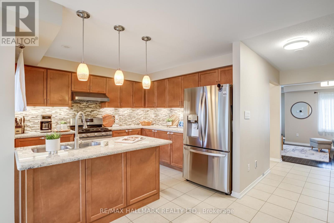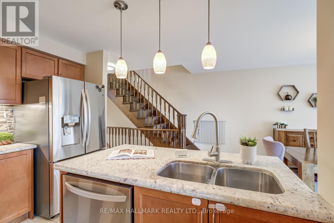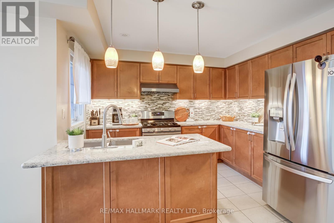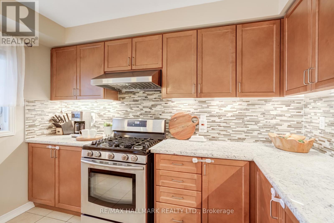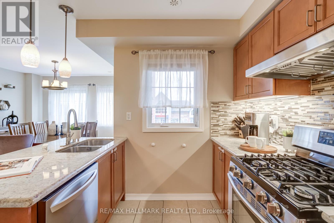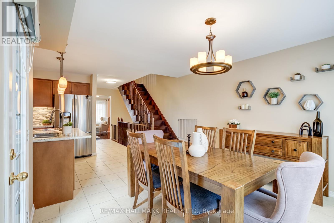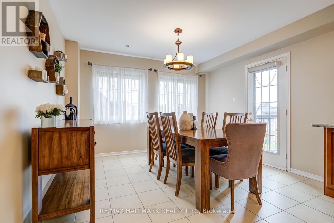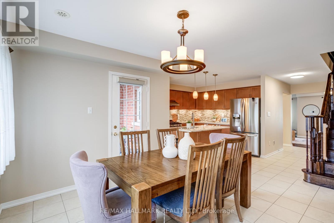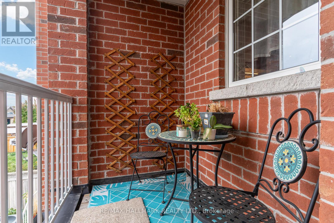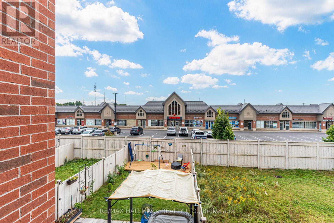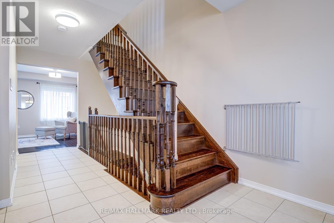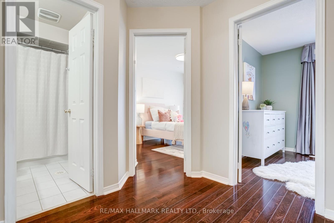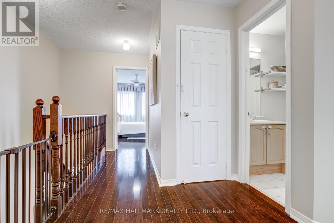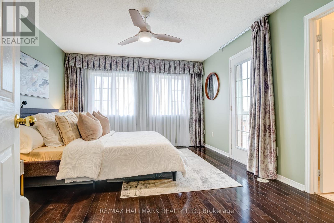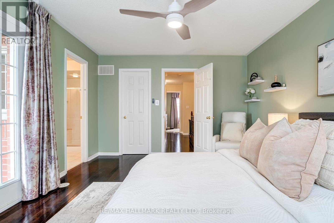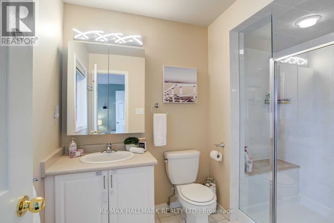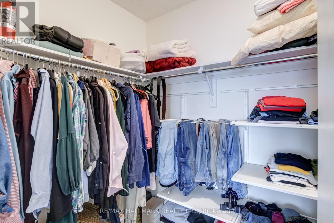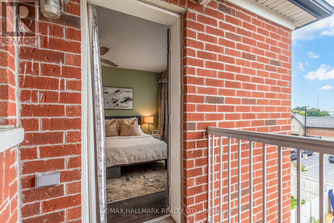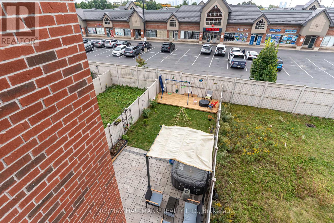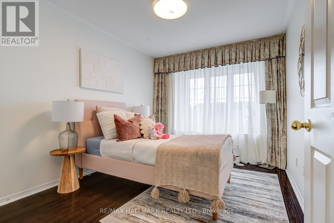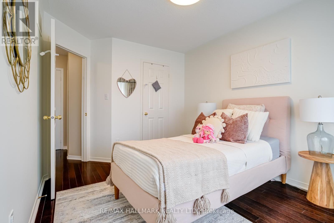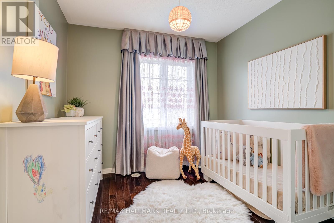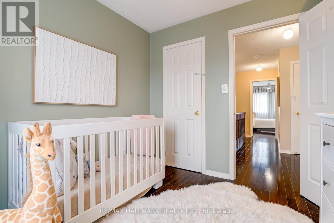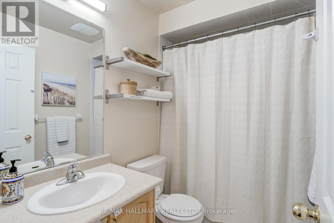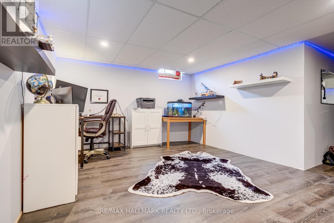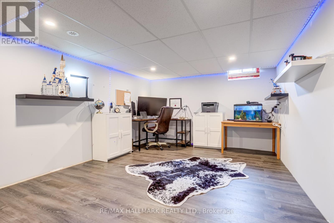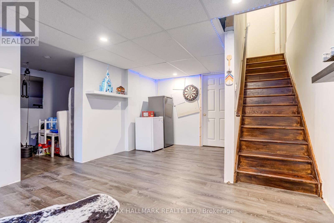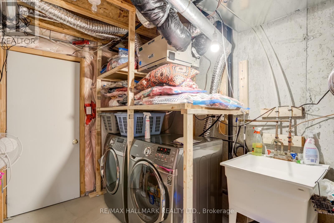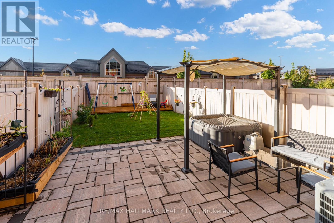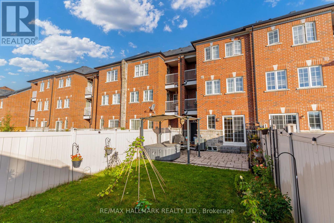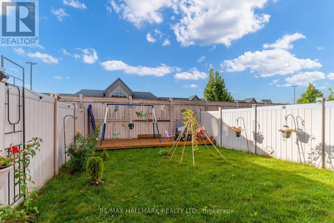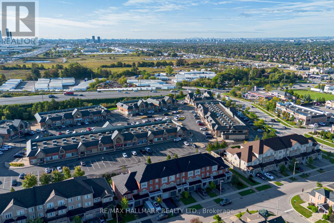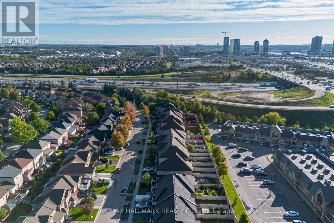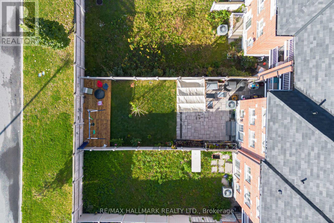187 Hawkview Boulevard Vaughan, Ontario L4H 3S5
$950,000
Six Reasons You'll Love 187 Hawkview Blvd! 1) 100% FREEHOLD Property. No Fees! 2) BIG, BRIGHT SPACE: With about 2,619 sq ft across three levels--including a finished basement--this 3-bed, 4-bath townhome feels as roomy as a detached house. 3) READY-TO-ENJOY STYLE: Shiny hardwood floors, a granite-top kitchen with stainless-steel appliances, and a cozy electric fireplace make every room look fresh and feel welcoming. 4) OUTDOOR FUN ALL YEAR: A fully fenced backyard for barbecues, tidy front gardens, and two sunny balconies (one off the main bedroom) give you lots of places to relax outside--no rear neighbours, either! 5) WALK-EVERYWHERE CONVENIENCE: Parks, top-rated schools, cafes, groceries, and restaurants are just steps away. Canada's Wonderland, Cortellucci Vaughan Hospital, Vaughan Mills Mall, GO/TTC stations, and Highways 400/407 are only minutes by car. 6) SMART EXTRAS THAT MATTER: A double driveway, direct garage-to-mudroom entry, loads of closets, south-facing windows for natural light, and four sparkling bathrooms keep daily life easy and organized. Set in the heart of sought-after Vellore Village, this upgraded townhouse pairs modern luxury with unbeatable location--an ideal family home that checks every box. Come see why this should be your next address. (id:24801)
Property Details
| MLS® Number | N12545070 |
| Property Type | Single Family |
| Community Name | Vellore Village |
| Amenities Near By | Hospital, Public Transit, Schools |
| Community Features | Community Centre, School Bus |
| Equipment Type | Water Heater |
| Parking Space Total | 3 |
| Rental Equipment Type | Water Heater |
| Structure | Porch |
Building
| Bathroom Total | 4 |
| Bedrooms Above Ground | 3 |
| Bedrooms Below Ground | 1 |
| Bedrooms Total | 4 |
| Age | 6 To 15 Years |
| Amenities | Fireplace(s) |
| Appliances | Garage Door Opener Remote(s), Water Heater, Dishwasher, Dryer, Garage Door Opener, Hood Fan, Range, Washer, Window Coverings, Refrigerator |
| Basement Development | Finished |
| Basement Type | N/a (finished) |
| Construction Style Attachment | Attached |
| Cooling Type | Central Air Conditioning, Ventilation System |
| Exterior Finish | Brick |
| Fireplace Present | Yes |
| Fireplace Total | 1 |
| Flooring Type | Hardwood, Ceramic, Laminate |
| Foundation Type | Poured Concrete |
| Half Bath Total | 2 |
| Heating Fuel | Natural Gas |
| Heating Type | Forced Air |
| Stories Total | 3 |
| Size Interior | 2,000 - 2,500 Ft2 |
| Type | Row / Townhouse |
| Utility Water | Municipal Water |
Parking
| Garage |
Land
| Acreage | No |
| Fence Type | Fenced Yard |
| Land Amenities | Hospital, Public Transit, Schools |
| Landscape Features | Landscaped |
| Sewer | Sanitary Sewer |
| Size Depth | 108 Ft ,3 In |
| Size Frontage | 19 Ft ,8 In |
| Size Irregular | 19.7 X 108.3 Ft |
| Size Total Text | 19.7 X 108.3 Ft |
Rooms
| Level | Type | Length | Width | Dimensions |
|---|---|---|---|---|
| Basement | Recreational, Games Room | 6.67 m | 3.58 m | 6.67 m x 3.58 m |
| Basement | Den | 3.58 m | 1.77 m | 3.58 m x 1.77 m |
| Lower Level | Living Room | 5.9 m | 3.67 m | 5.9 m x 3.67 m |
| Lower Level | Mud Room | 4.1 m | 1.81 m | 4.1 m x 1.81 m |
| Main Level | Family Room | 4.1 m | 1.81 m | 4.1 m x 1.81 m |
| Main Level | Dining Room | 4.43 m | 3.58 m | 4.43 m x 3.58 m |
| Main Level | Kitchen | 3.27 m | 3.24 m | 3.27 m x 3.24 m |
| Upper Level | Bathroom | 1.53 m | 2.43 m | 1.53 m x 2.43 m |
| Upper Level | Primary Bedroom | 4.43 m | 3.58 m | 4.43 m x 3.58 m |
| Upper Level | Bedroom 2 | 3.88 m | 2.9 m | 3.88 m x 2.9 m |
| Upper Level | Bedroom 3 | 2.64 m | 2.66 m | 2.64 m x 2.66 m |
Utilities
| Cable | Installed |
| Electricity | Installed |
| Sewer | Installed |
Contact Us
Contact us for more information
Ali Mosadeq
Broker
www.youtube.com/embed/s3iGMbV2Lck
www.sellwithali.com/
www.facebook.com/alim.realtor
twitter.com/AlitheRealtor
www.linkedin.com/in/alimrealtor/
685 Sheppard Ave E #401
Toronto, Ontario M2K 1B6
(416) 494-7653
(416) 494-0016


