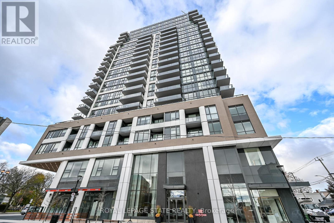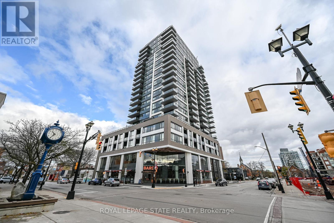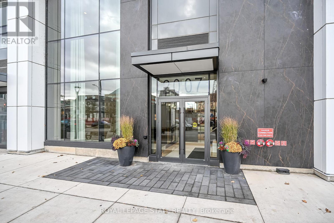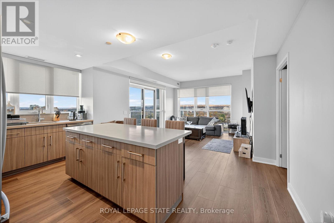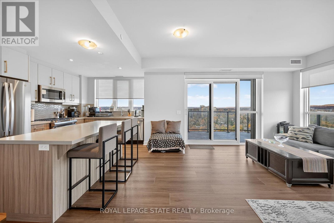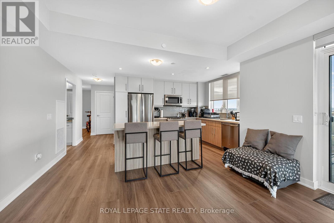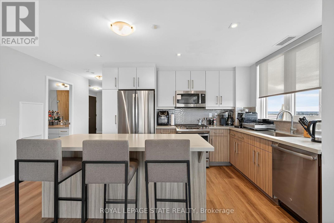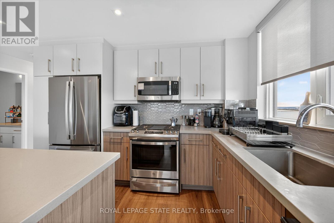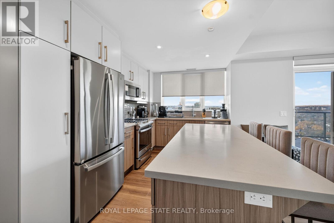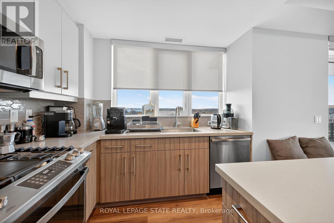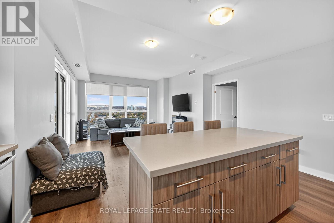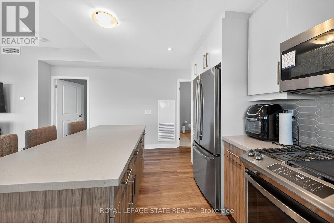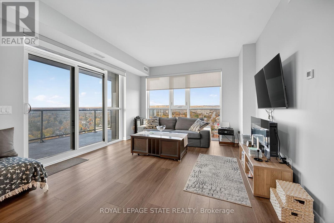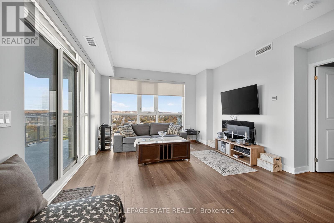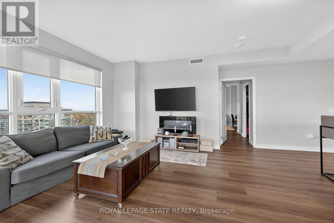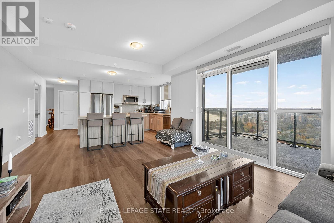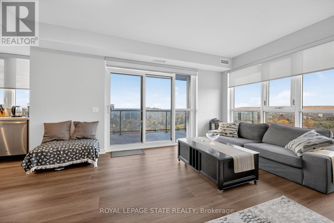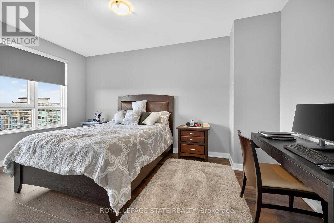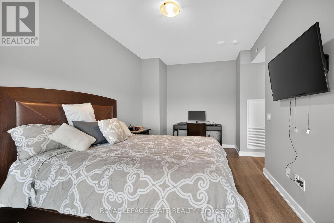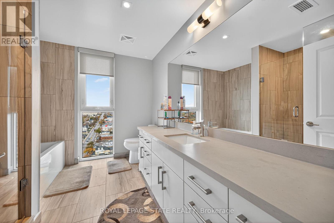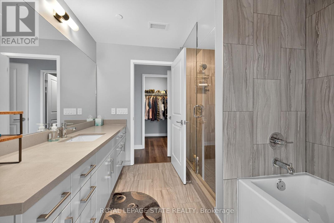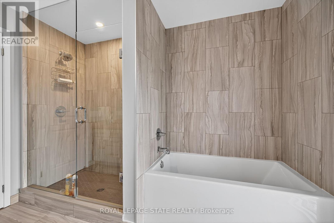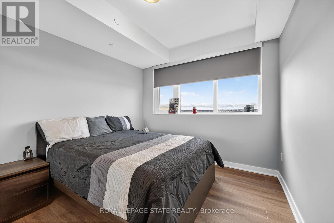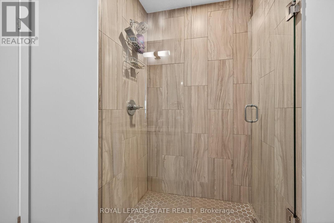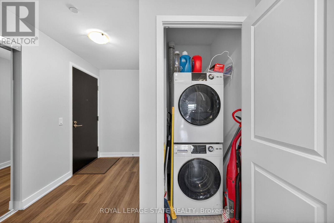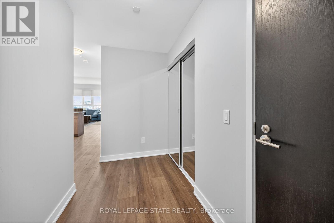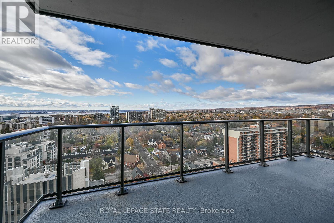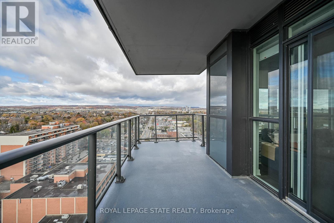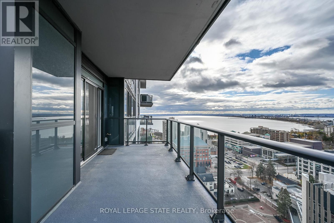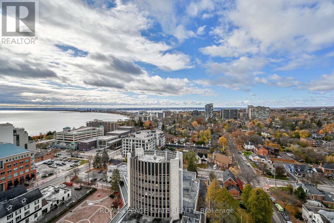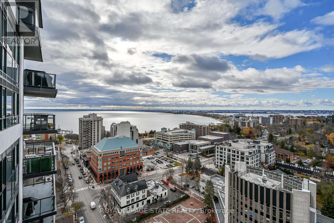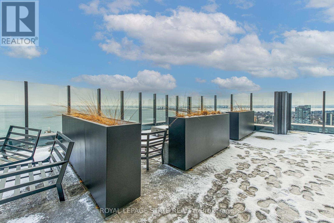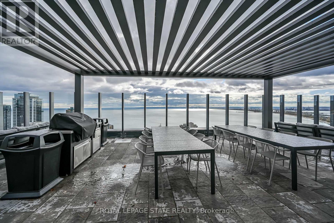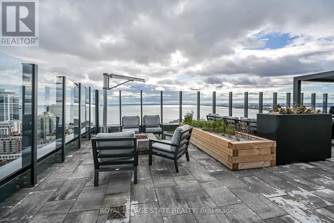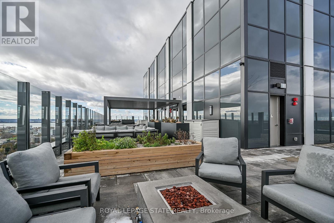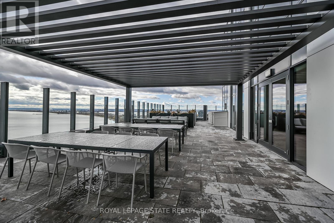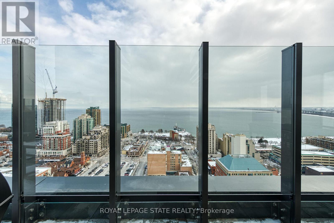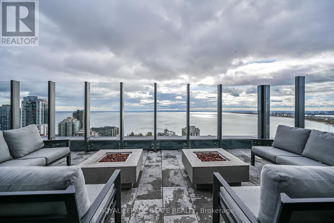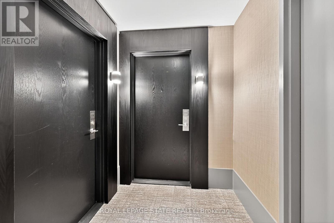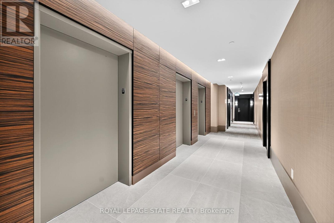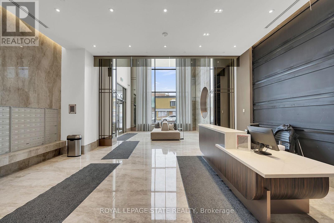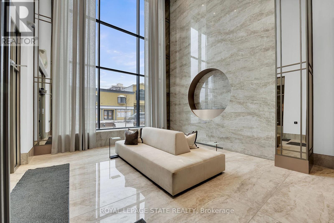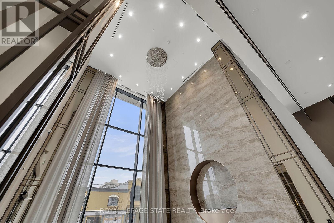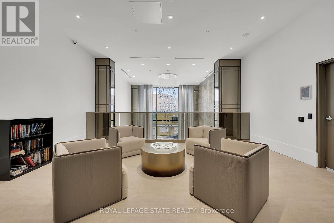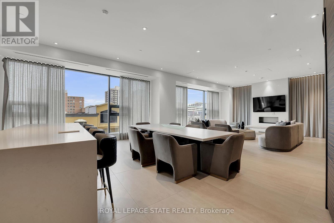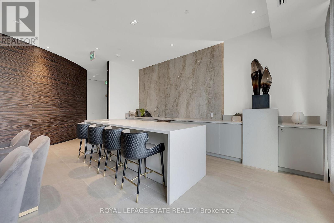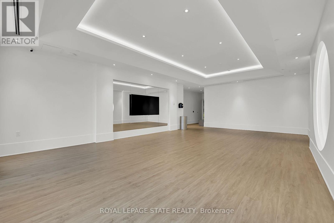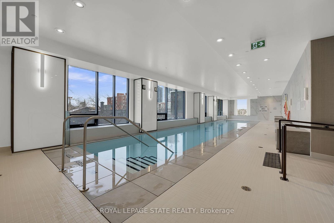1707 - 2007 James Street Burlington, Ontario L7R 0G7
$1,249,000Maintenance, Heat, Common Area Maintenance, Insurance, Parking
$894.79 Monthly
Maintenance, Heat, Common Area Maintenance, Insurance, Parking
$894.79 MonthlyUnobstructed, unbeatable Lake views in the heart of downtown Burlington! Experience the beauty of Burlington from this stunning 17th-floor end unit. Whether you're enjoying your morning coffee in the chef's kitchen or relaxing on the expansive 160 sq. ft. balcony, you'll be surrounded by breathtaking scenery. This 1,102 sq. ft. 2-bedroom, 2-bathroom suite combines luxury and comfort in one of Burlington's most sought-after locations. Step outside and you're just minutes from the lake, parks, shops, banks, and all the vibrant amenities downtown has to offer. The building itself provides an exceptional lifestyle with amenities such as an indoor pool, pet spa, fully equipped fitness centre, and party room. Entertain friends in your spacious unit or offer them a stay in the guest suite for added privacy. Cook and entertain effortlessly with a gas stove and private gas BBQ hookup. Escape the hustle and bustle and discover the peace and charm of Burlington living - where every day feels like a getaway. This special home and community truly have it all! (id:24801)
Property Details
| MLS® Number | W12545022 |
| Property Type | Single Family |
| Community Name | Brant |
| Amenities Near By | Beach, Hospital, Park, Public Transit |
| Community Features | Pets Allowed With Restrictions |
| Features | Balcony, In Suite Laundry |
| Parking Space Total | 1 |
| View Type | Lake View |
Building
| Bathroom Total | 2 |
| Bedrooms Above Ground | 2 |
| Bedrooms Total | 2 |
| Age | 0 To 5 Years |
| Amenities | Exercise Centre, Party Room, Storage - Locker, Security/concierge |
| Appliances | Garage Door Opener Remote(s), Dishwasher, Dryer, Microwave, Stove, Washer, Refrigerator |
| Basement Type | None |
| Cooling Type | Central Air Conditioning |
| Exterior Finish | Concrete, Steel |
| Fire Protection | Security System, Smoke Detectors |
| Flooring Type | Laminate |
| Foundation Type | Concrete |
| Heating Fuel | Natural Gas |
| Heating Type | Forced Air |
| Size Interior | 1,000 - 1,199 Ft2 |
| Type | Apartment |
Parking
| Underground | |
| Garage |
Land
| Acreage | No |
| Land Amenities | Beach, Hospital, Park, Public Transit |
| Surface Water | Lake/pond |
Rooms
| Level | Type | Length | Width | Dimensions |
|---|---|---|---|---|
| Main Level | Kitchen | 5.08 m | 4.93 m | 5.08 m x 4.93 m |
| Main Level | Dining Room | 5.08 m | 4.93 m | 5.08 m x 4.93 m |
| Main Level | Living Room | 3.4 m | 3.73 m | 3.4 m x 3.73 m |
| Main Level | Primary Bedroom | 4.95 m | 3.05 m | 4.95 m x 3.05 m |
| Main Level | Bedroom 2 | 3.05 m | 2.92 m | 3.05 m x 2.92 m |
| Main Level | Bathroom | 3.12 m | 2.44 m | 3.12 m x 2.44 m |
| Main Level | Bathroom | 1.98 m | 2.44 m | 1.98 m x 2.44 m |
https://www.realtor.ca/real-estate/29103896/1707-2007-james-street-burlington-brant-brant
Contact Us
Contact us for more information
Anthony De Cesare
Salesperson
www.anthonydecesare.com/
115 Highway 8 #102
Stoney Creek, Ontario L8G 1C1
(905) 662-6666
(905) 662-2227
www.royallepagestate.ca/


