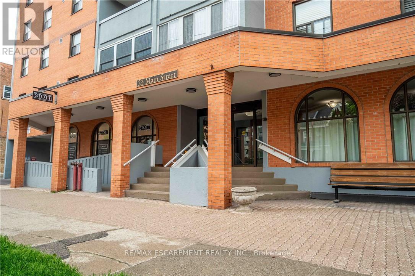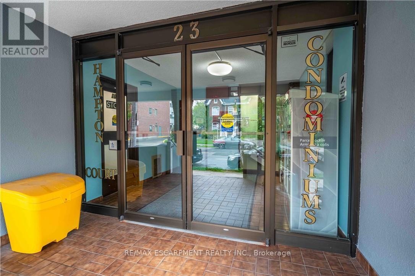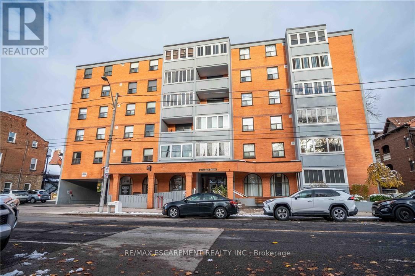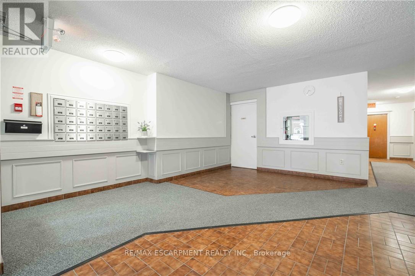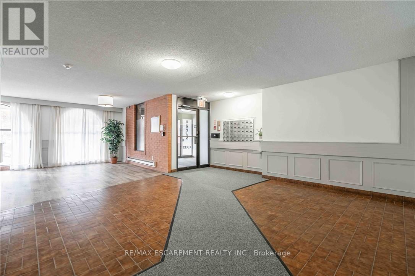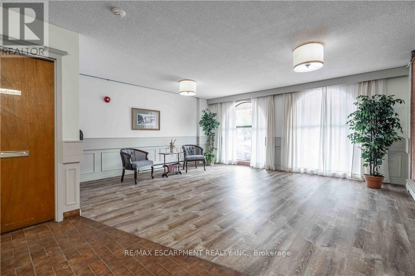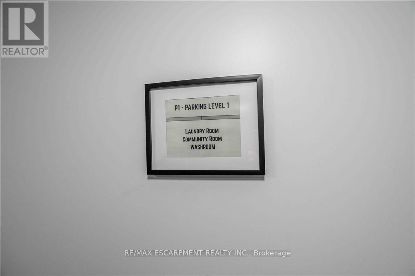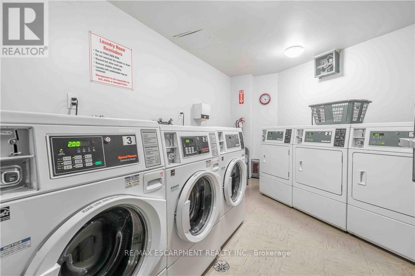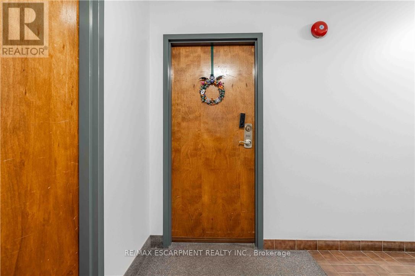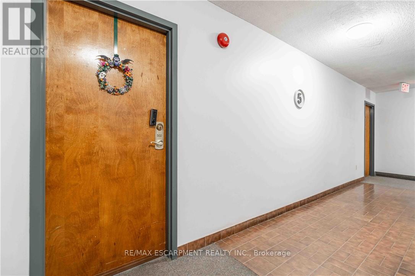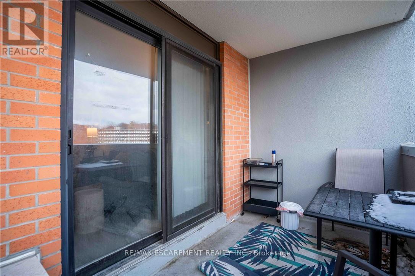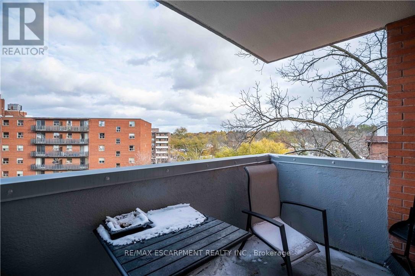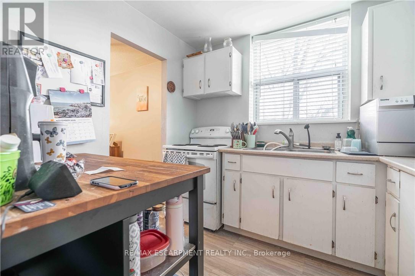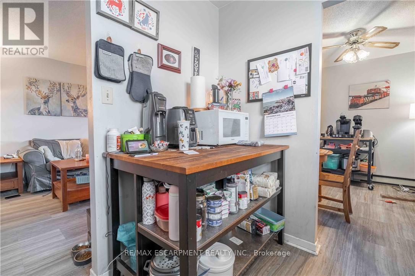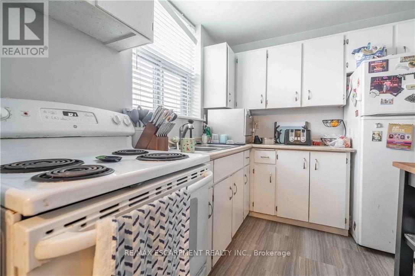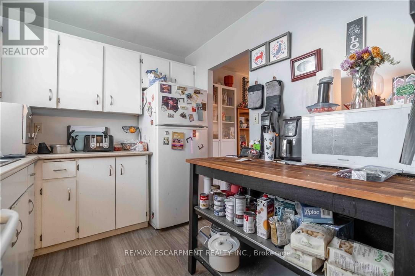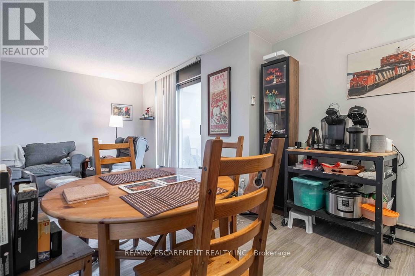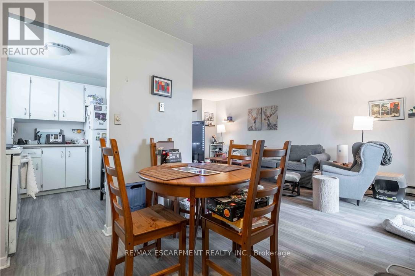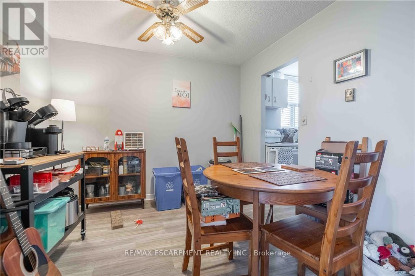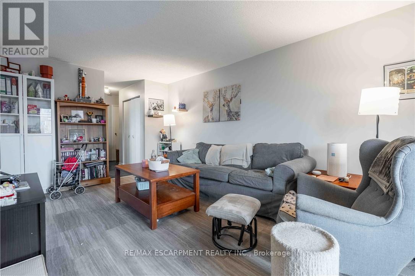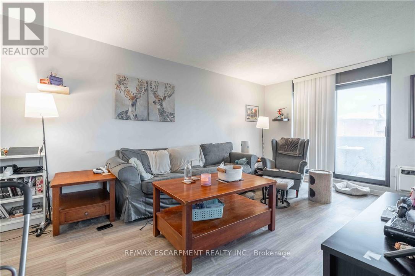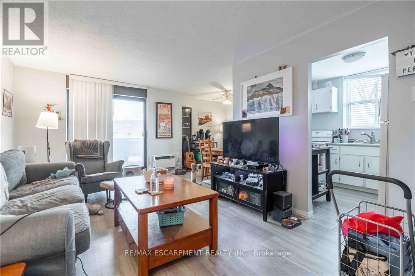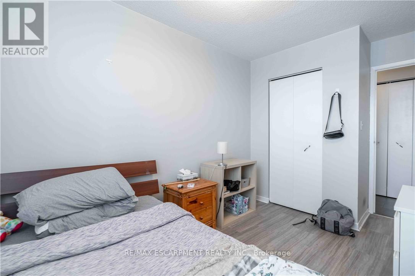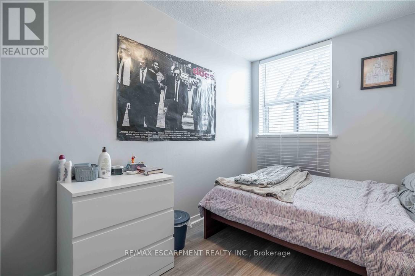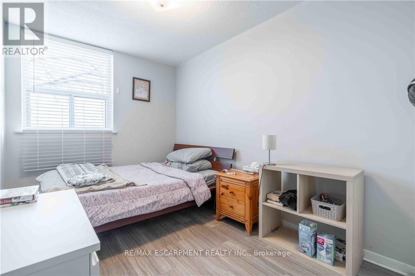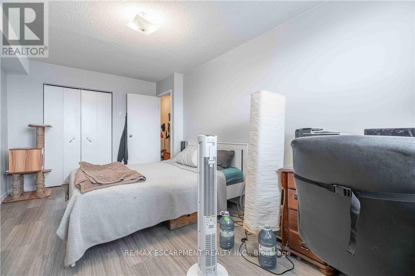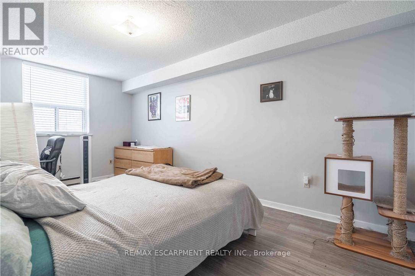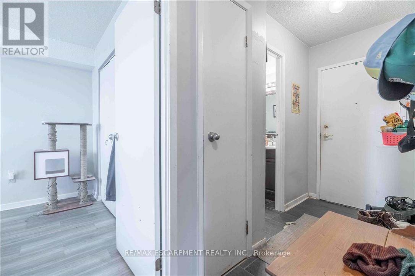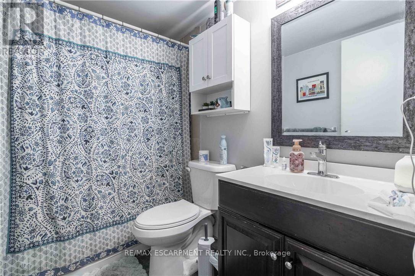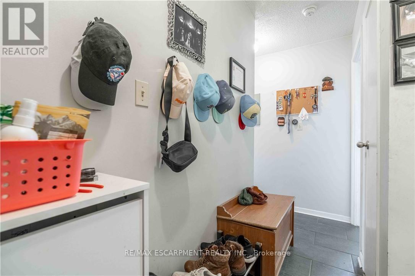502 - 23 Main Street Hamilton, Ontario L9H 2P7
2 Bedroom
1 Bathroom
800 - 899 ft2
Wall Unit
Baseboard Heaters
$379,950Maintenance, Insurance, Common Area Maintenance, Parking, Water
$797.05 Monthly
Maintenance, Insurance, Common Area Maintenance, Parking, Water
$797.05 MonthlyWell respected mature condo building in quiet town of Dundas. Just steps to downtown core and famous supermarket. Offering 2 bedrooms, 70 square foot balcony , 1 underground parking , access to community room and much more. (id:24801)
Property Details
| MLS® Number | X12546348 |
| Property Type | Single Family |
| Community Name | Dundas |
| Community Features | Pets Allowed With Restrictions |
| Parking Space Total | 1 |
Building
| Bathroom Total | 1 |
| Bedrooms Above Ground | 2 |
| Bedrooms Total | 2 |
| Amenities | Storage - Locker |
| Appliances | Stove, Window Air Conditioner, Refrigerator |
| Basement Type | None |
| Cooling Type | Wall Unit |
| Exterior Finish | Brick |
| Heating Fuel | Electric |
| Heating Type | Baseboard Heaters |
| Size Interior | 800 - 899 Ft2 |
| Type | Apartment |
Parking
| Underground | |
| Garage |
Land
| Acreage | No |
Rooms
| Level | Type | Length | Width | Dimensions |
|---|---|---|---|---|
| Main Level | Living Room | 5.26 m | 3.4 m | 5.26 m x 3.4 m |
| Main Level | Dining Room | 3.05 m | 2.51 m | 3.05 m x 2.51 m |
| Main Level | Kitchen | 2.79 m | 2.44 m | 2.79 m x 2.44 m |
| Main Level | Bedroom | 5.28 m | 3.05 m | 5.28 m x 3.05 m |
| Main Level | Bedroom | 4.19 m | 2.54 m | 4.19 m x 2.54 m |
| Main Level | Bathroom | Measurements not available |
https://www.realtor.ca/real-estate/29105328/502-23-main-street-hamilton-dundas-dundas
Contact Us
Contact us for more information
Anthony Picone
Salesperson
www.anthonypicone.ca/
RE/MAX Escarpment Realty Inc.
325 Winterberry Drive #4b
Hamilton, Ontario L8J 0B6
325 Winterberry Drive #4b
Hamilton, Ontario L8J 0B6
(905) 573-1188
(905) 573-1189


