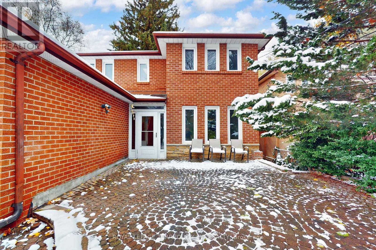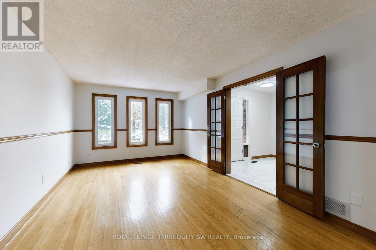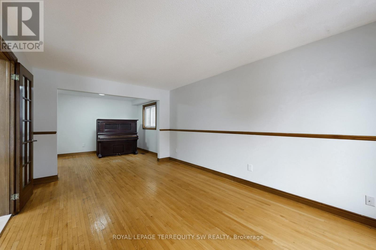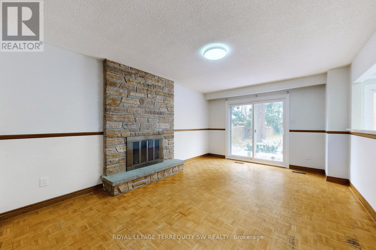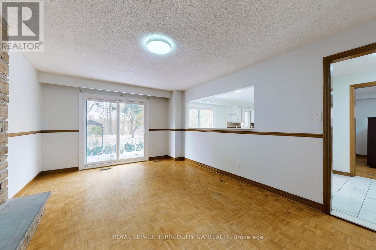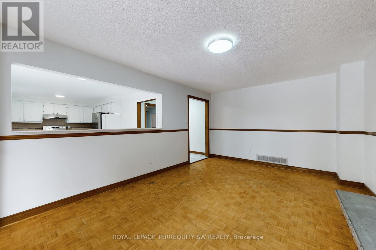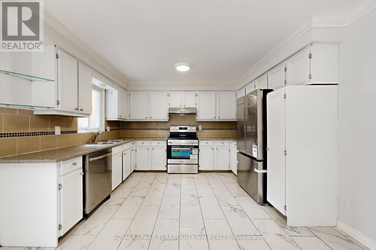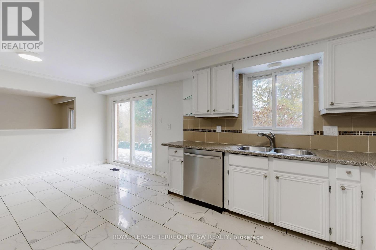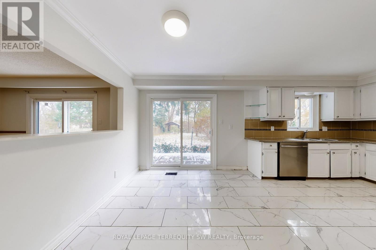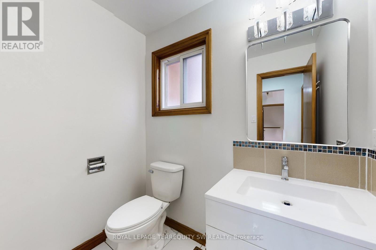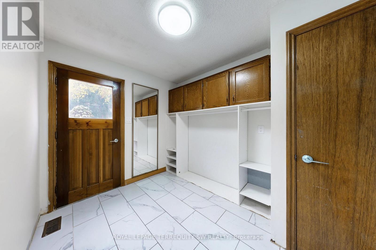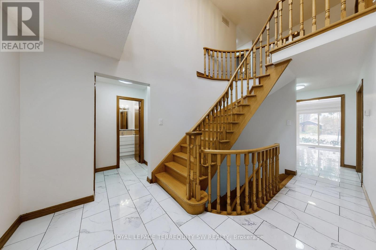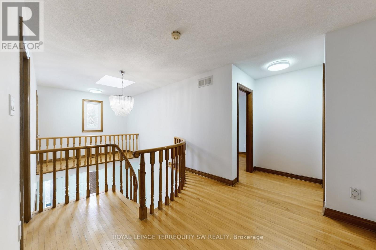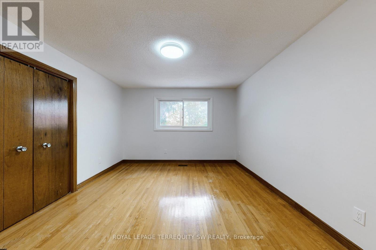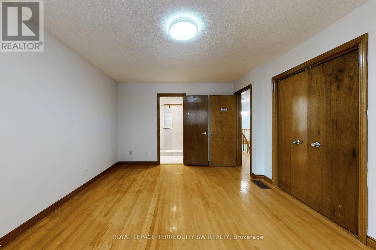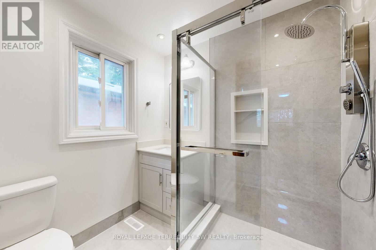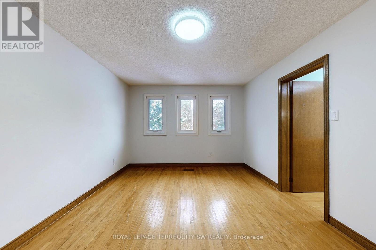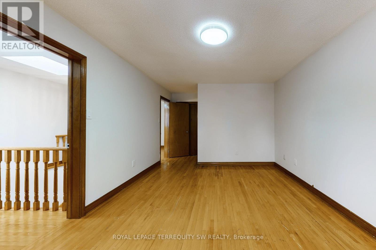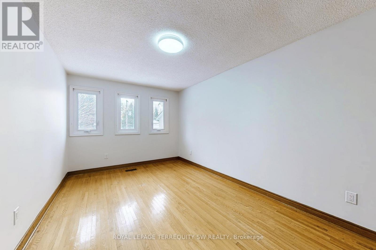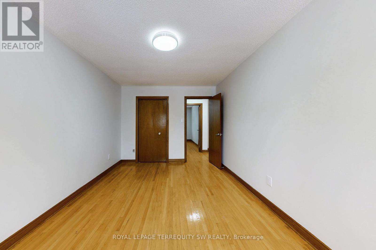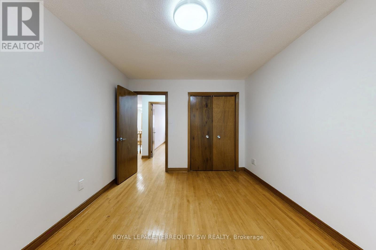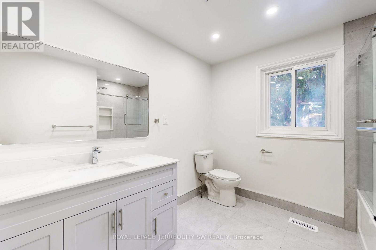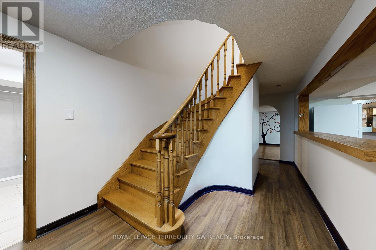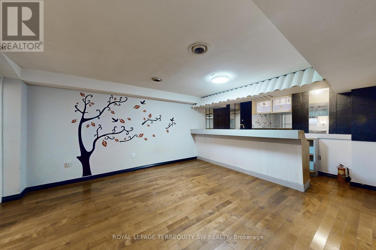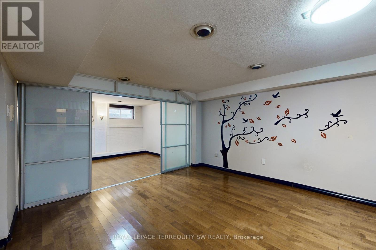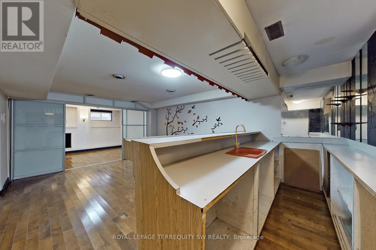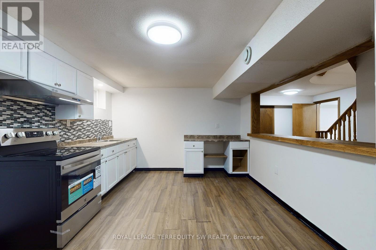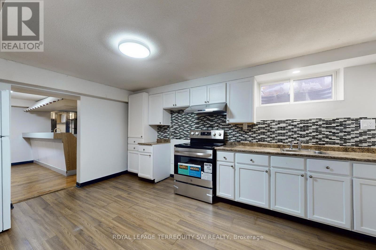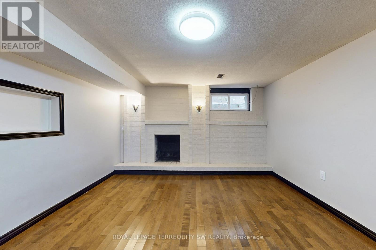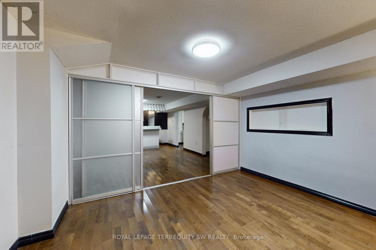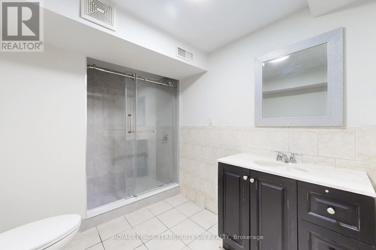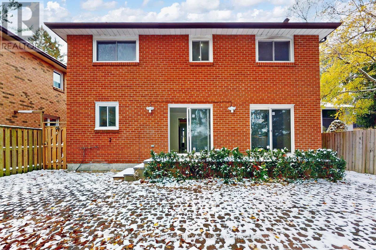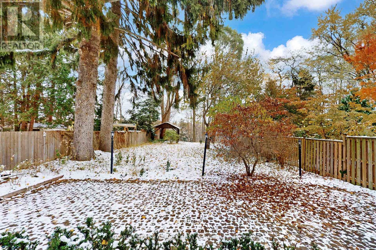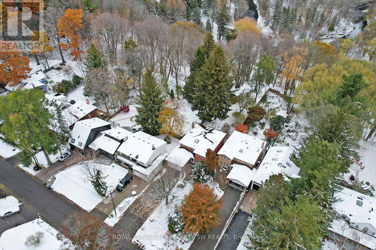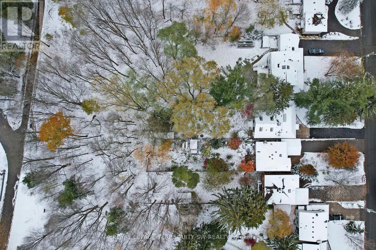327a Beechgrove Drive Toronto, Ontario M1E 4A2
$4,800 Monthly
Welcome to 327A Beechgrove Drive - a spacious and comfortable 4+1 bedroom, 4-bath detached home located on an exceptionally deep 300-foot ravine lot in a quiet, family-friendly setting. This well-maintained two-storey home offers plenty of space both inside and out, including formal principal rooms, a bright kitchen with breakfast area, and a large family room with wood-burning fireplace. Upstairs offers four sizable bedrooms, and the fully finished basement provides an additional bedroom plus a recreation area and bar setup - ideal for extended family, a home office, or added living space. Parking is a major convenience here, with a built-in 2-car garage plus room for up to 8 total vehicles on the driveway. The backyard is truly special: wide table land, mature trees, and peaceful ravine views that create a natural retreat for outdoor enjoyment. Located minutes from the 401, Rouge Hill GO, Guildwood GO, TTC routes, trails, parks, and the waterfront. A rare chance to lease a large home on a stunning deep lot in an excellent location. (id:24801)
Property Details
| MLS® Number | E12547342 |
| Property Type | Single Family |
| Community Name | West Hill |
| Amenities Near By | Schools |
| Features | Wooded Area, Ravine |
| Parking Space Total | 6 |
| Structure | Patio(s) |
Building
| Bathroom Total | 4 |
| Bedrooms Above Ground | 4 |
| Bedrooms Below Ground | 1 |
| Bedrooms Total | 5 |
| Age | 31 To 50 Years |
| Amenities | Fireplace(s) |
| Appliances | Dishwasher, Dryer, Hood Fan, Stove, Washer, Window Coverings, Refrigerator |
| Basement Development | Finished |
| Basement Type | N/a (finished) |
| Construction Style Attachment | Detached |
| Cooling Type | Central Air Conditioning |
| Exterior Finish | Brick |
| Fireplace Present | Yes |
| Foundation Type | Concrete |
| Half Bath Total | 1 |
| Heating Fuel | Natural Gas |
| Heating Type | Forced Air |
| Stories Total | 2 |
| Size Interior | 2,000 - 2,500 Ft2 |
| Type | House |
| Utility Water | Municipal Water |
Parking
| Attached Garage | |
| Garage |
Land
| Acreage | No |
| Land Amenities | Schools |
| Sewer | Sanitary Sewer |
https://www.realtor.ca/real-estate/29106279/327a-beechgrove-drive-toronto-west-hill-west-hill
Contact Us
Contact us for more information
Andrew Wells
Broker of Record
(416) 919-1995
www.shirriffwells.com/
1 Sparks Ave #11
Toronto, Ontario M2H 2W1
(416) 495-2746
(416) 496-2144
www.shirriffwells.com/
Lisa Shirriff
Broker
(416) 804-8457
www.shirriffwells.com/
1 Sparks Ave #11
Toronto, Ontario M2H 2W1
(416) 495-2746
(416) 496-2144
www.shirriffwells.com/



