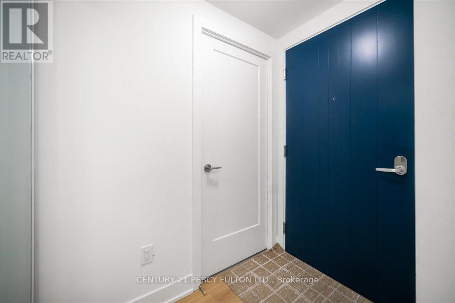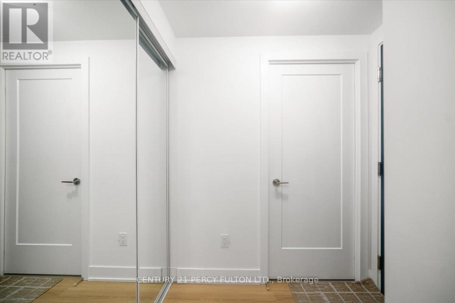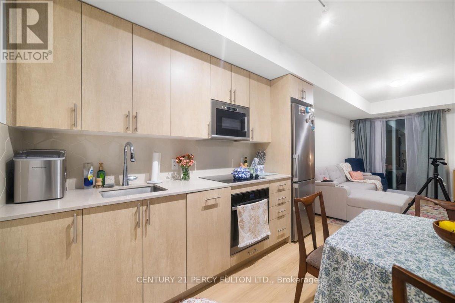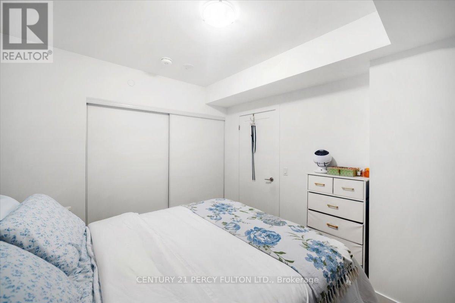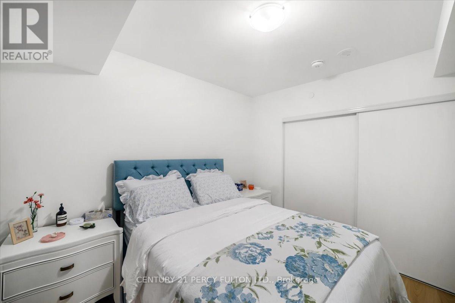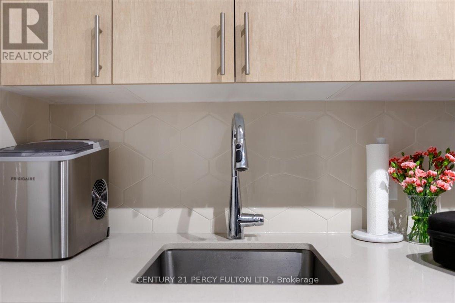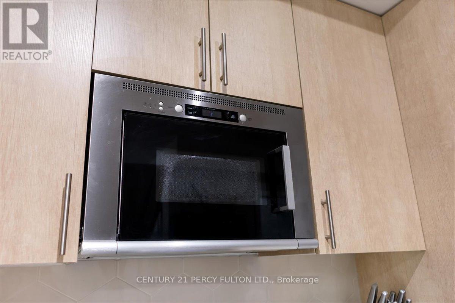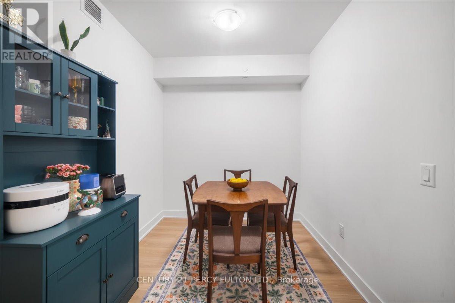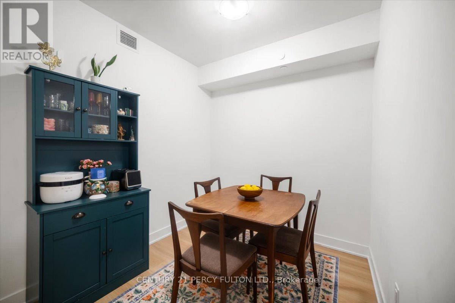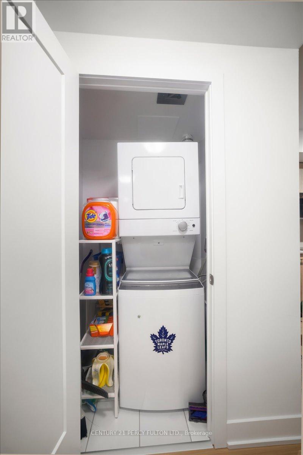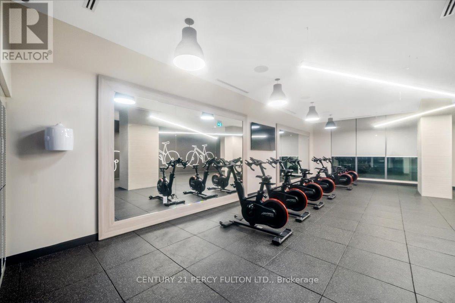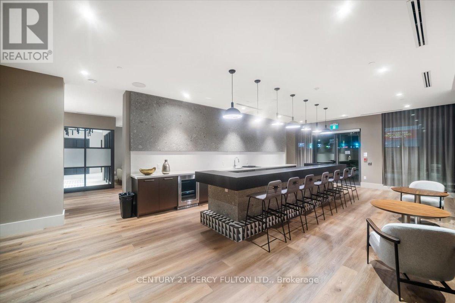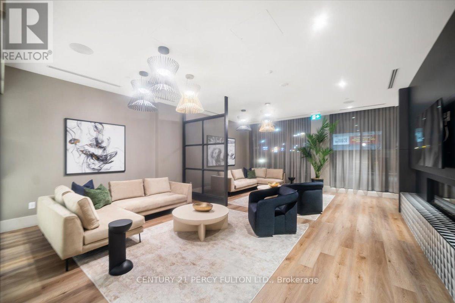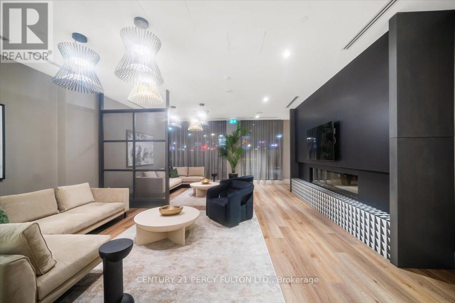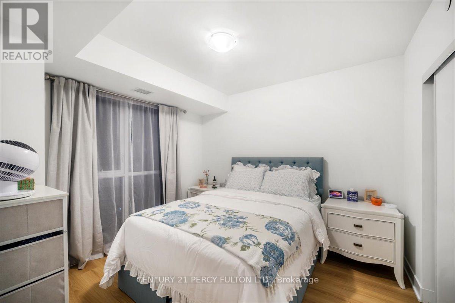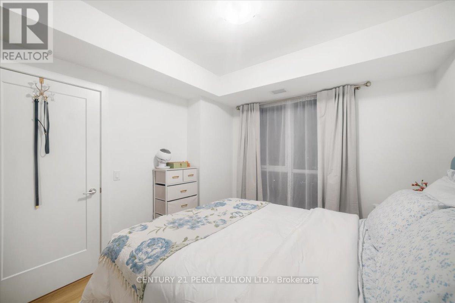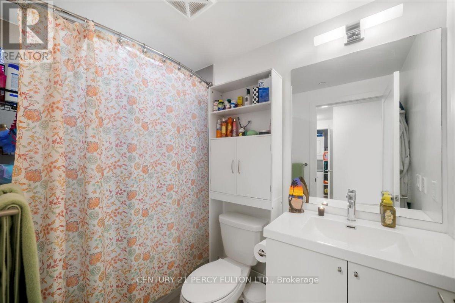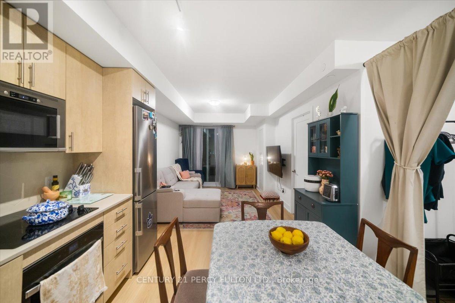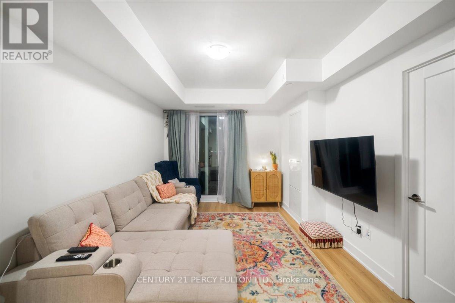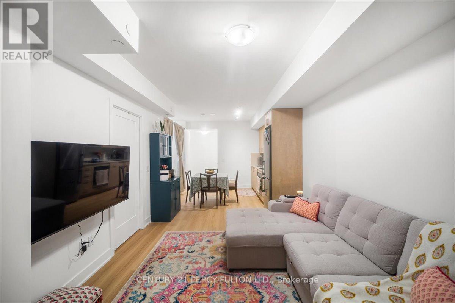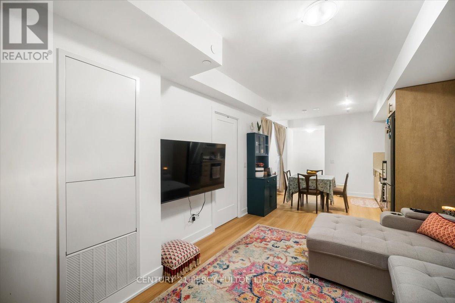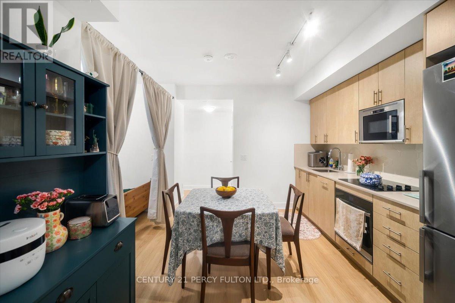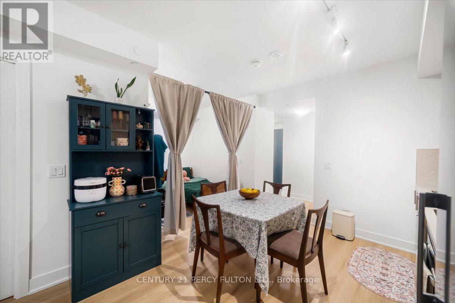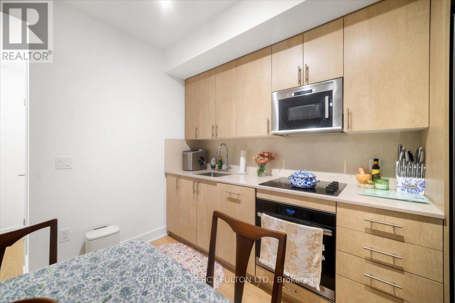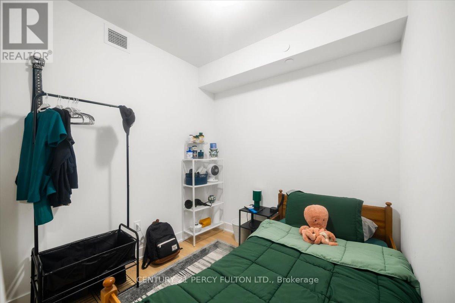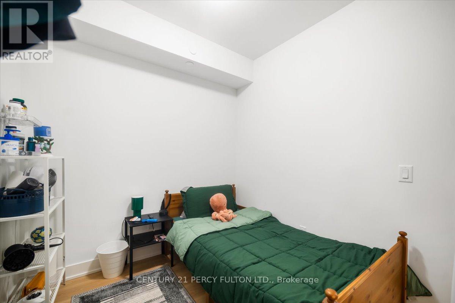2413 - 2545 Simcoe Street N Oshawa, Ontario L1L 0W3
$2,150 Monthly
Welcome to U.C. Tower 2, North Oshawa's modern landmark! This bright and stylish 1+1 bedroom, 1 bathroom condo features a spacious open-concept layout with floor-to-ceiling windows showcasing beautiful west-facing views. The contemporary kitchen boasts quartz countertops, stainless steel appliances, and sleek cabinetry-perfect for everyday living or entertaining. The large primary bedroom offers full floor-to-ceiling windows and a generous closet, while the versatile den is ideal for a home office, study area, or guest space. Step out onto your private balcony and enjoy stunning skyline views stretching toward Toronto. Residents enjoy access to exceptional amenities, including a fully equipped fitness centre, yoga studio, concierge, outdoor terrace with BBQs, games room, and more. Located just steps from Durham College, Ontario Tech University, transit, shopping, restaurants, and major highways, this is convenience and lifestyle at its finest. Underground parking and a locker are included. Rogers high-speed internet also included in rental price. Tenant responsible for all utilities. Move-in ready and perfectly situated-this one truly has it all! (id:24801)
Property Details
| MLS® Number | E12547498 |
| Property Type | Single Family |
| Community Name | Windfields |
| Amenities Near By | Golf Nearby, Public Transit |
| Communication Type | High Speed Internet |
| Community Features | Pets Allowed With Restrictions |
| Features | Level Lot, Conservation/green Belt, Elevator, Carpet Free, In Suite Laundry |
| Parking Space Total | 1 |
Building
| Bathroom Total | 1 |
| Bedrooms Above Ground | 1 |
| Bedrooms Below Ground | 1 |
| Bedrooms Total | 2 |
| Age | 0 To 5 Years |
| Amenities | Security/concierge, Recreation Centre, Party Room, Storage - Locker |
| Appliances | Garage Door Opener Remote(s), Oven - Built-in, Range |
| Basement Type | None |
| Cooling Type | Central Air Conditioning |
| Exterior Finish | Brick, Concrete |
| Flooring Type | Laminate |
| Heating Fuel | Natural Gas |
| Heating Type | Forced Air |
| Size Interior | 600 - 699 Ft2 |
| Type | Apartment |
Parking
| Underground | |
| Garage |
Land
| Acreage | No |
| Land Amenities | Golf Nearby, Public Transit |
Rooms
| Level | Type | Length | Width | Dimensions |
|---|---|---|---|---|
| Flat | Living Room | 7.3 m | 3 m | 7.3 m x 3 m |
| Flat | Kitchen | 7.3 m | 3 m | 7.3 m x 3 m |
| Flat | Den | 2.2 m | 2.4 m | 2.2 m x 2.4 m |
| Flat | Primary Bedroom | 3.5 m | 3 m | 3.5 m x 3 m |
https://www.realtor.ca/real-estate/29106396/2413-2545-simcoe-street-n-oshawa-windfields-windfields
Contact Us
Contact us for more information
Kaveena Maharaj
Salesperson
(416) 801-7212
www.century21.ca/kaveena.maharaj
www.facebook.com/realestatetalkwithKaveena/
2911 Kennedy Road
Toronto, Ontario M1V 1S8
(416) 298-8200
(416) 298-6602
HTTP://www.c21percyfulton.com


