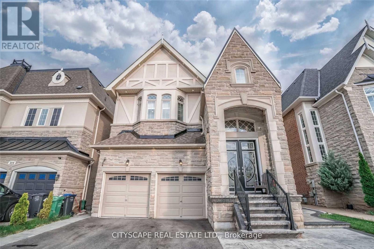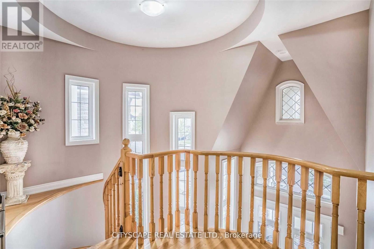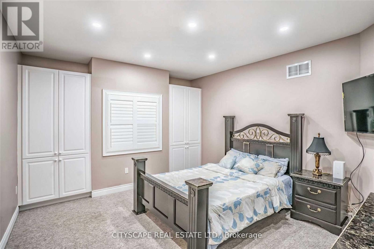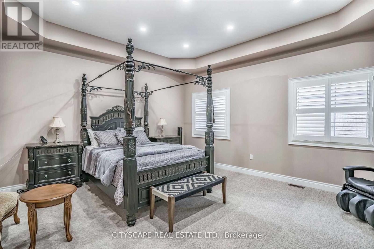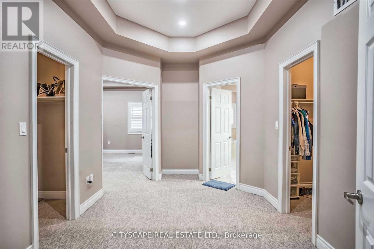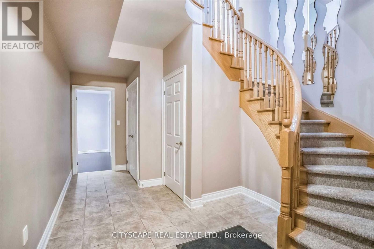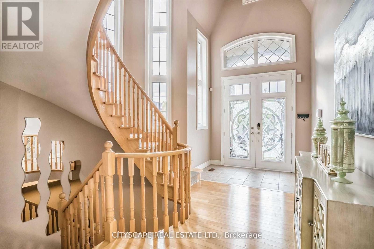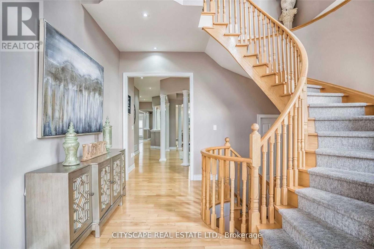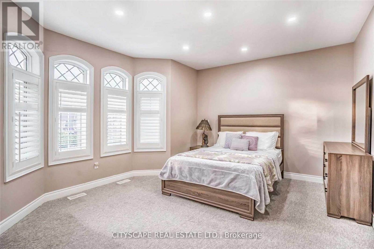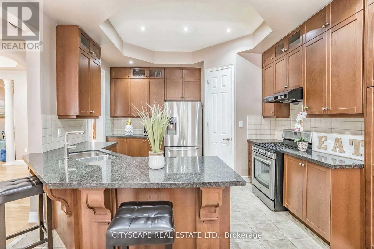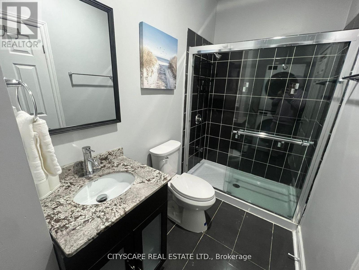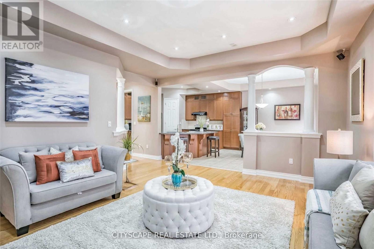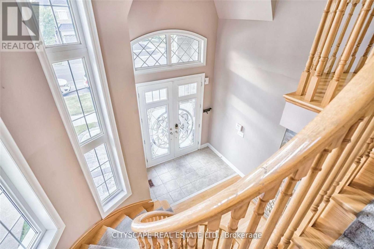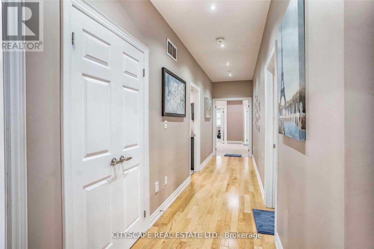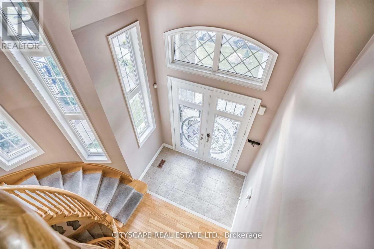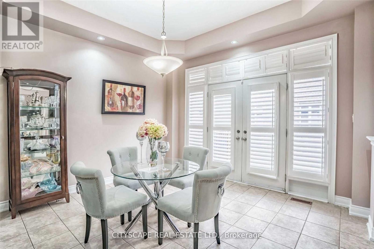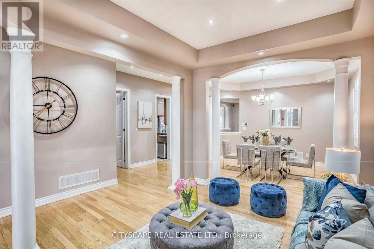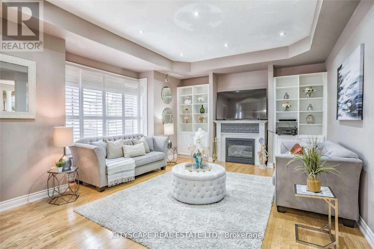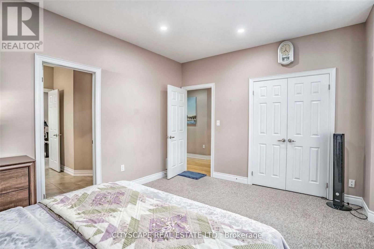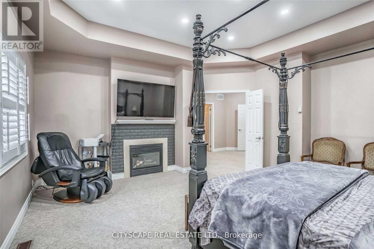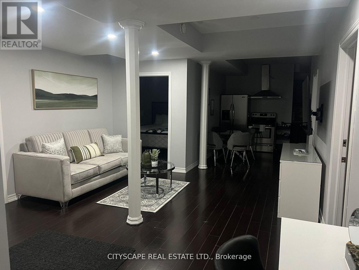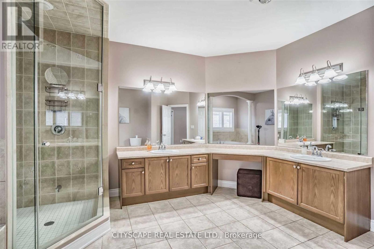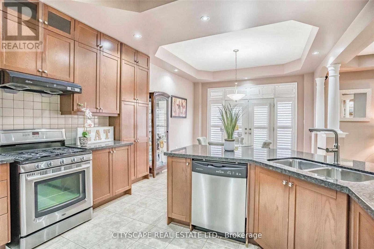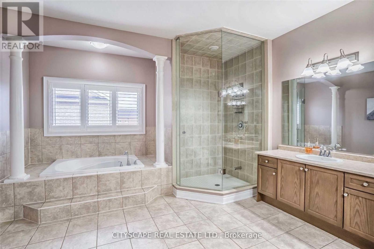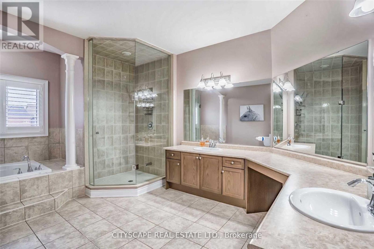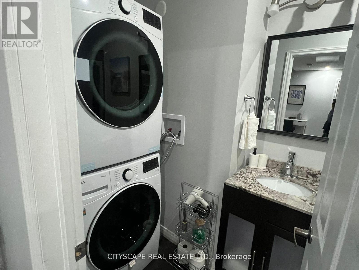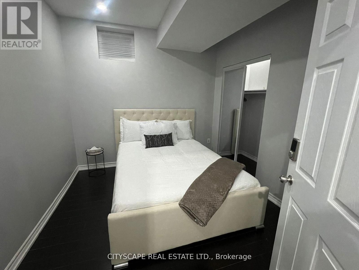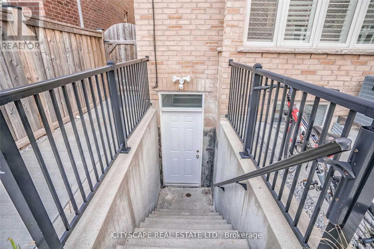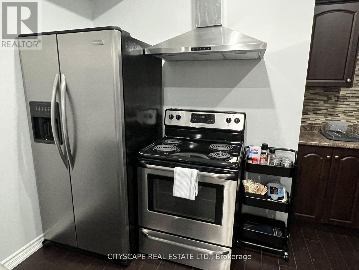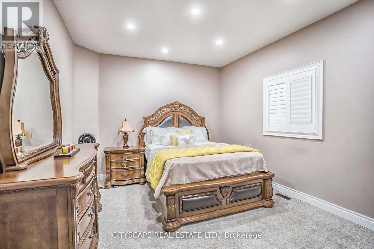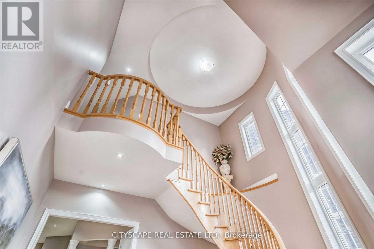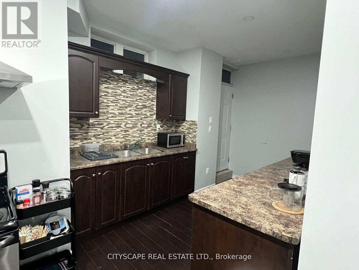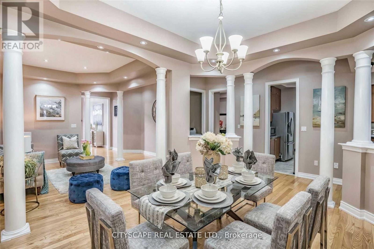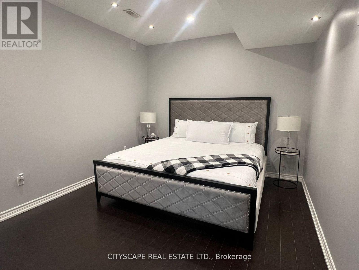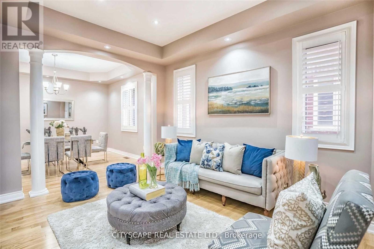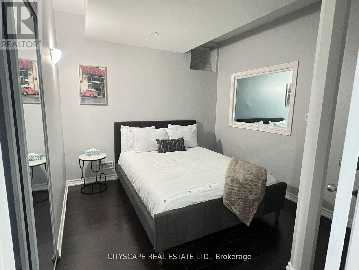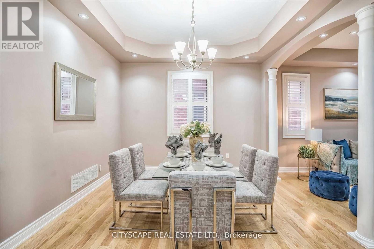3274 Erin Centre Boulevard Mississauga, Ontario L5M 0K9
$2,249,000
Welcome to this stunning 5-bedroom, 5-bath detached home located in the highly sought-after Churchill Meadows community! This beautifully maintained property features a bright and spacious layout with large principal rooms, high ceilings, and elegant finishes throughout. The open-concept kitchen boasts stainless steel appliances, a center island, and plenty of storage - perfect for entertaining family and friends. Upstairs, you'll find generously sized bedrooms, each with access to an ensuite bath. The fully finished basement offers additional living space ideal for a home theatre, gym, or guest suite. Conveniently located close to top-rated schools, parks, shopping, and transit. A perfect blend of luxury, comfort, and convenience in one of Mississauga's most desirable neighborhoods! (id:24801)
Property Details
| MLS® Number | W12542986 |
| Property Type | Single Family |
| Community Name | Churchill Meadows |
| Equipment Type | Water Heater |
| Parking Space Total | 4 |
| Rental Equipment Type | Water Heater |
Building
| Bathroom Total | 5 |
| Bedrooms Above Ground | 5 |
| Bedrooms Below Ground | 3 |
| Bedrooms Total | 8 |
| Age | 6 To 15 Years |
| Amenities | Fireplace(s) |
| Appliances | Dishwasher, Garage Door Opener Remote(s), Oven, Stove, Window Coverings, Refrigerator |
| Basement Development | Finished |
| Basement Features | Walk Out |
| Basement Type | N/a (finished) |
| Construction Style Attachment | Detached |
| Cooling Type | Central Air Conditioning |
| Exterior Finish | Stone |
| Fireplace Present | Yes |
| Fireplace Total | 1 |
| Flooring Type | Hardwood, Carpeted, Laminate, Ceramic |
| Half Bath Total | 1 |
| Heating Fuel | Natural Gas |
| Heating Type | Forced Air |
| Stories Total | 2 |
| Size Interior | 3,500 - 5,000 Ft2 |
| Type | House |
| Utility Water | Municipal Water |
Parking
| Garage |
Land
| Acreage | No |
| Sewer | Sanitary Sewer |
| Size Depth | 109 Ft ,8 In |
| Size Frontage | 40 Ft |
| Size Irregular | 40 X 109.7 Ft |
| Size Total Text | 40 X 109.7 Ft |
Rooms
| Level | Type | Length | Width | Dimensions |
|---|---|---|---|---|
| Second Level | Bedroom 5 | 3.33 m | 3.77 m | 3.33 m x 3.77 m |
| Second Level | Bedroom 2 | 5.55 m | 4.41 m | 5.55 m x 4.41 m |
| Second Level | Primary Bedroom | 6.06 m | 4.19 m | 6.06 m x 4.19 m |
| Second Level | Bedroom 3 | 4.61 m | 5.18 m | 4.61 m x 5.18 m |
| Second Level | Bedroom 4 | 4.61 m | 5.18 m | 4.61 m x 5.18 m |
| Basement | Office | Measurements not available | ||
| Basement | Recreational, Games Room | 5.05 m | 6 m | 5.05 m x 6 m |
| Basement | Bedroom | 7.08 m | 4.21 m | 7.08 m x 4.21 m |
| Basement | Bedroom | 3.58 m | 4.07 m | 3.58 m x 4.07 m |
| Basement | Bedroom | Measurements not available | ||
| Basement | Kitchen | 4.36 m | 3.31 m | 4.36 m x 3.31 m |
| Main Level | Family Room | 4.52 m | 5.66 m | 4.52 m x 5.66 m |
| Main Level | Dining Room | 4.26 m | 4.69 m | 4.26 m x 4.69 m |
| Main Level | Living Room | 7.58 m | 3.51 m | 7.58 m x 3.51 m |
| Main Level | Laundry Room | Measurements not available | ||
| Main Level | Kitchen | 7.41 m | 4.67 m | 7.41 m x 4.67 m |
Contact Us
Contact us for more information
Issam Anis
Salesperson
www.issamanis.com/
www.facebook.com/Issam-Anis-Real-Estate-100119908074110
885 Plymouth Dr #2
Mississauga, Ontario L5V 0B5
(905) 241-2222
(905) 241-3333


