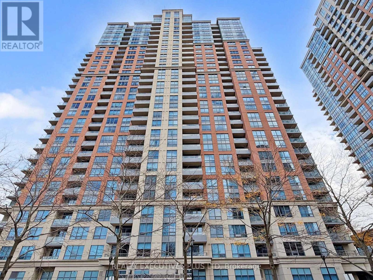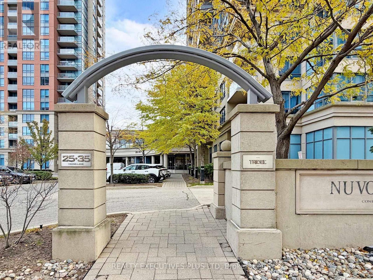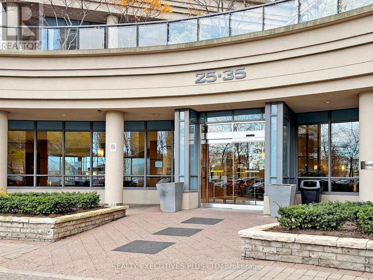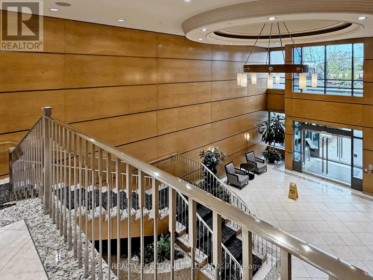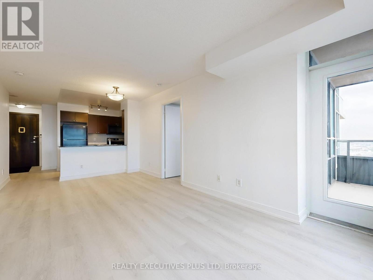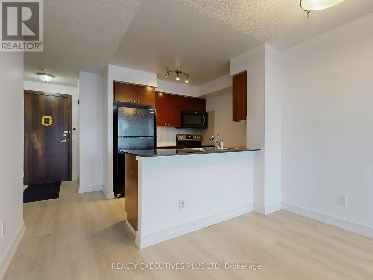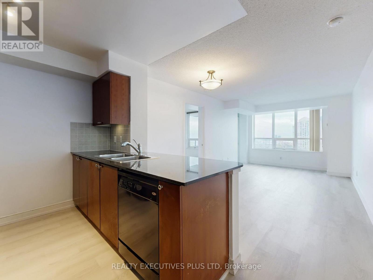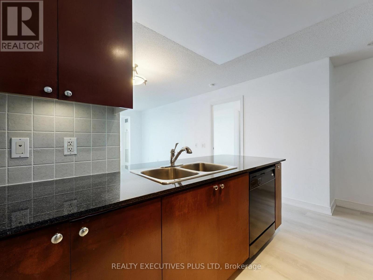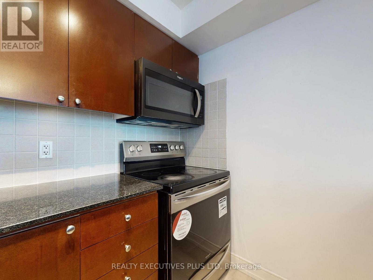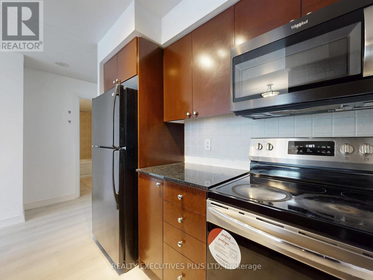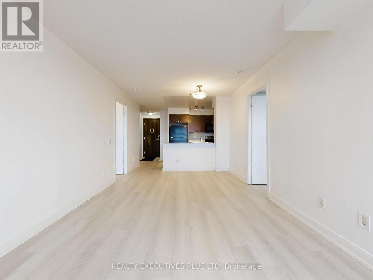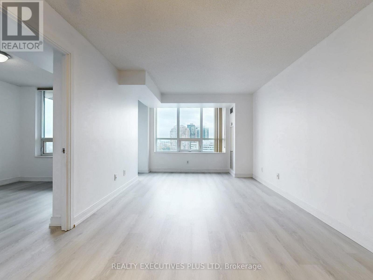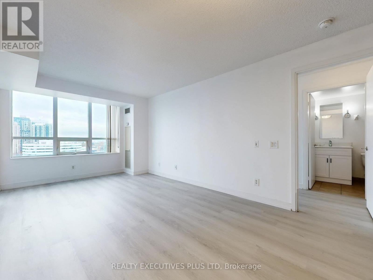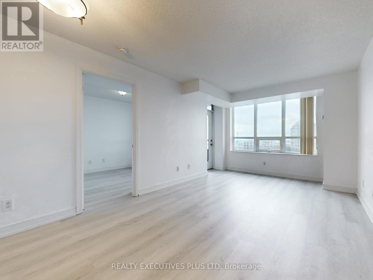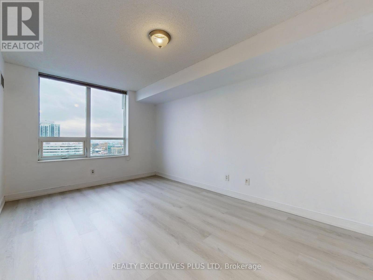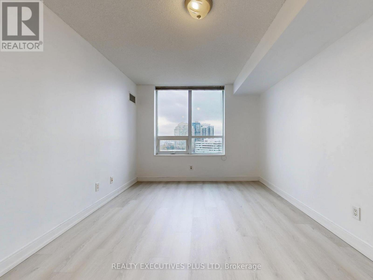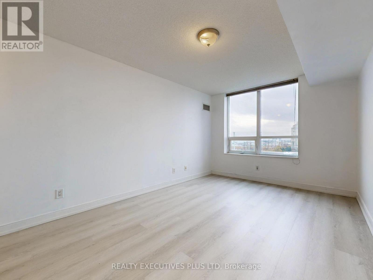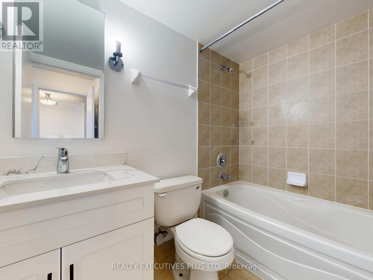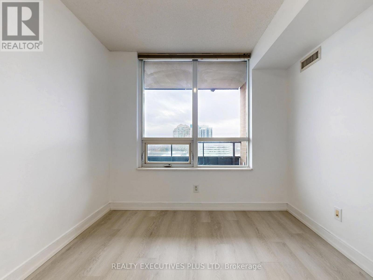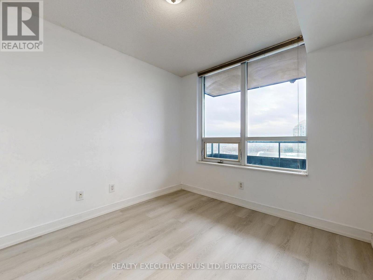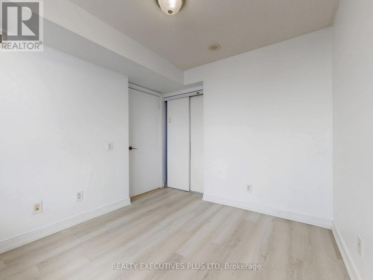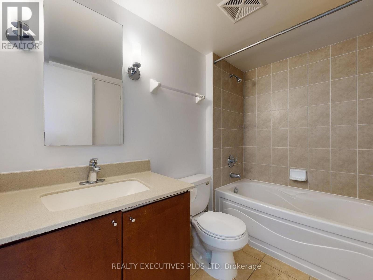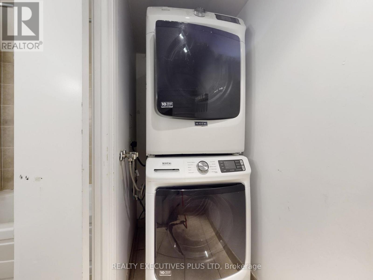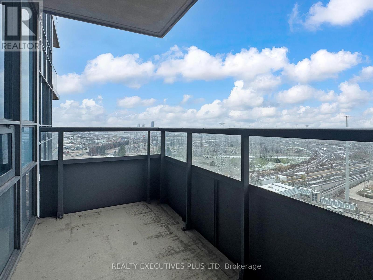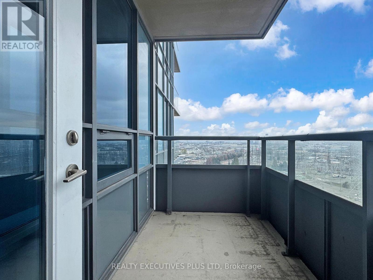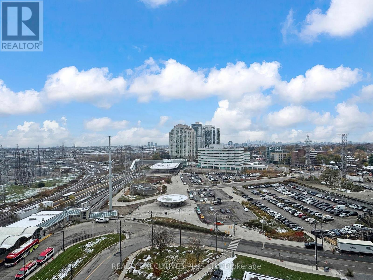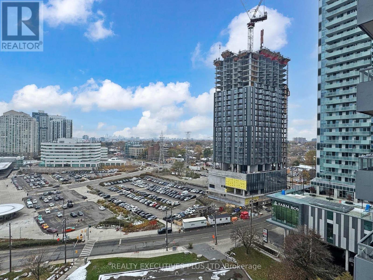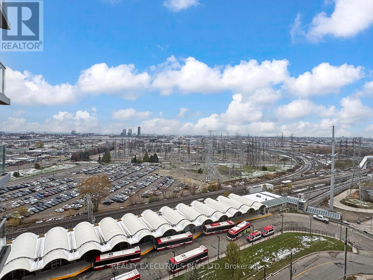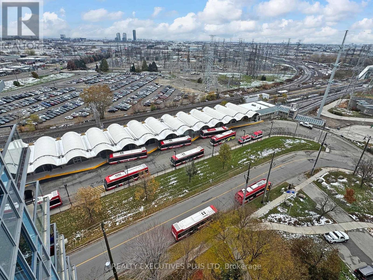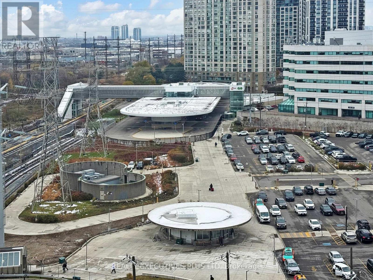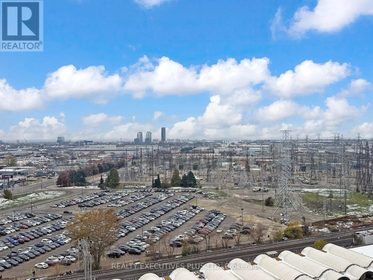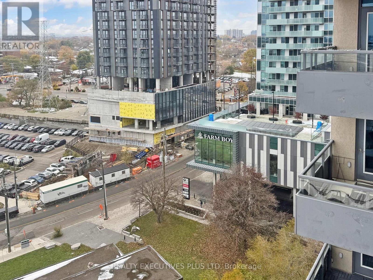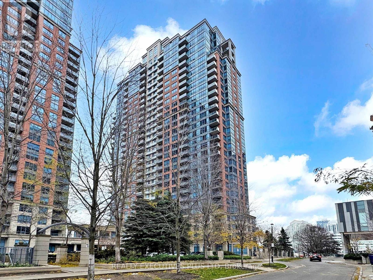1436 - 35 Viking Lane Toronto, Ontario M9B 0A2
$648,900Maintenance, Water, Common Area Maintenance, Insurance, Parking
$681.98 Monthly
Maintenance, Water, Common Area Maintenance, Insurance, Parking
$681.98 MonthlyWelcome to 35 Viking Lane!! Where Convenience meets Modern Comfort Located in the Heart of Etobicoke!! This Bright, Open-Concept, and Newly Renovated 2-Bedroom, 2-Bath Condo Offers a Spacious Split-Bedroom Layout with a Clear South-West View, Perfect for Enjoying Natural Light Throughout the Day! The Modern Kitchen Features Granite Counters and a Breakfast Bar Ideal for Cooking and Entertaining. The Primary Bedroom Includes a 4-Piece Ensuite Bath and Walk-In Closet!! While the Second Bedroom is Generously Sized with its own 4-Piece Bath Nearby. Enjoy the Convenience of Ensuite Laundry and Thoughtful Finishes Throughout. Located Just Steps to Kipling Transit Hub, Connecting You Seamlessly to GO Transit, MiWay, and TTC, And Only Minutes To Highways 427 And 401, Major Shopping, Dining, And Grocery Options!! Condo Fees Include Building Insurance, Water, and Common Elements, Offering True Peace of Mind and Exceptional Value! The Luxurious Building Provides Outstanding Amenities Including a Gym / Exercise Room, Indoor Pool, Concierge and 24-Hour Security, Party Room, Guest Suites, Meeting / Function Room, Parking Garage, and Sauna!! Experience Urban Living At Its Best - Stylish, Convenient, And Comfortable. Don't Miss Your Chance To Call This Beautifully Updated Condo At 35 Viking Lane Your New Home. (id:24801)
Property Details
| MLS® Number | W12543454 |
| Property Type | Single Family |
| Neigbourhood | Etobicoke City Centre |
| Community Name | Islington-City Centre West |
| Amenities Near By | Public Transit, Park, Schools |
| Community Features | Pets Allowed With Restrictions |
| Features | Balcony |
| Parking Space Total | 1 |
| Pool Type | Indoor Pool |
Building
| Bathroom Total | 2 |
| Bedrooms Above Ground | 2 |
| Bedrooms Total | 2 |
| Age | 16 To 30 Years |
| Amenities | Exercise Centre, Party Room, Visitor Parking, Security/concierge, Storage - Locker |
| Appliances | Blinds, Dryer, Microwave, Stove, Washer, Refrigerator |
| Basement Type | None |
| Cooling Type | Central Air Conditioning |
| Exterior Finish | Brick, Stone |
| Flooring Type | Laminate |
| Heating Fuel | Natural Gas |
| Heating Type | Forced Air |
| Size Interior | 800 - 899 Ft2 |
| Type | Apartment |
Parking
| Underground | |
| No Garage |
Land
| Acreage | No |
| Land Amenities | Public Transit, Park, Schools |
Rooms
| Level | Type | Length | Width | Dimensions |
|---|---|---|---|---|
| Main Level | Living Room | 5.82 m | 3.22 m | 5.82 m x 3.22 m |
| Main Level | Dining Room | 5.82 m | 3.22 m | 5.82 m x 3.22 m |
| Main Level | Kitchen | 2.62 m | 2.62 m | 2.62 m x 2.62 m |
| Main Level | Primary Bedroom | 4.52 m | 3.09 m | 4.52 m x 3.09 m |
| Main Level | Bedroom 2 | 3.04 m | 2.74 m | 3.04 m x 2.74 m |
| Main Level | Laundry Room | 2.31 m | 0.91 m | 2.31 m x 0.91 m |
Contact Us
Contact us for more information
Robert Mario Khan
Salesperson
(416) 319-3655
www.robertkhan.ca/
450 Rhodes Ave
Toronto, Ontario M4L 3A5
(416) 621-2300
(905) 848-1918


