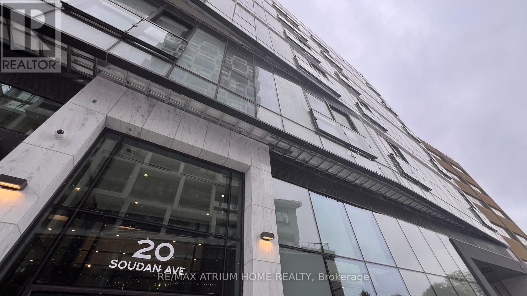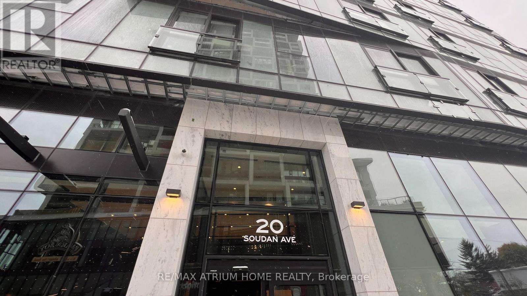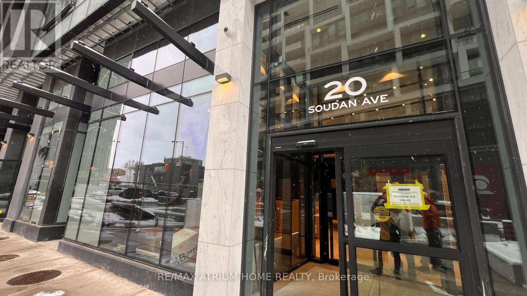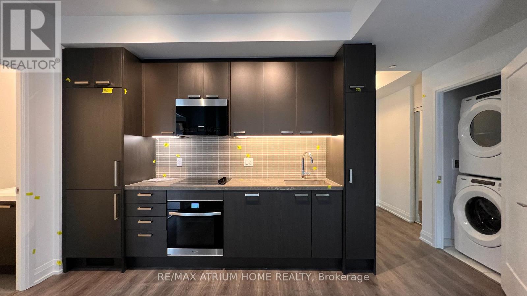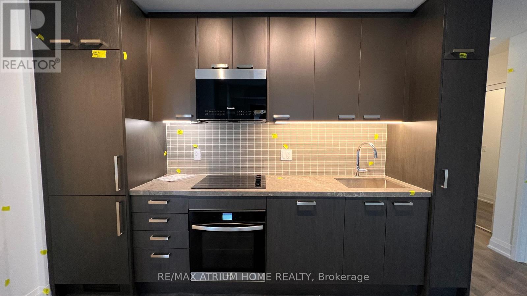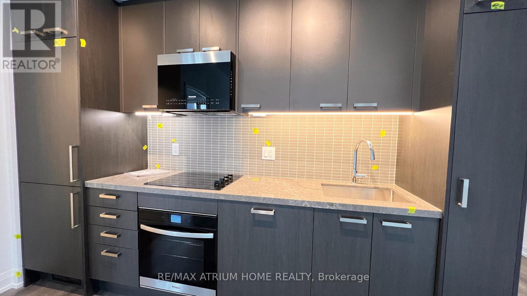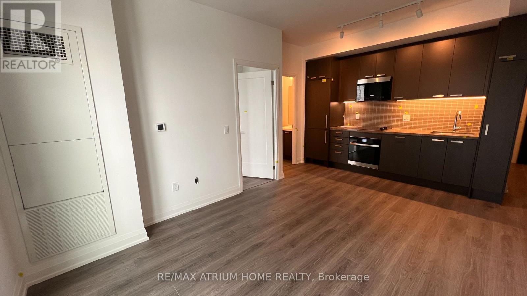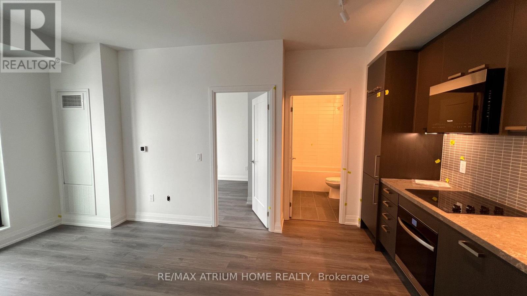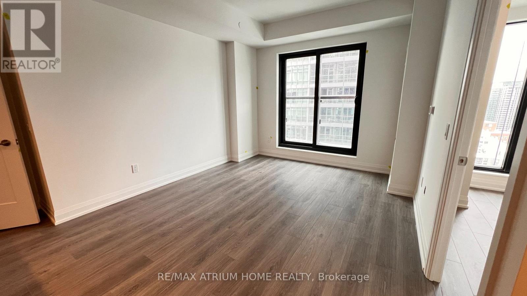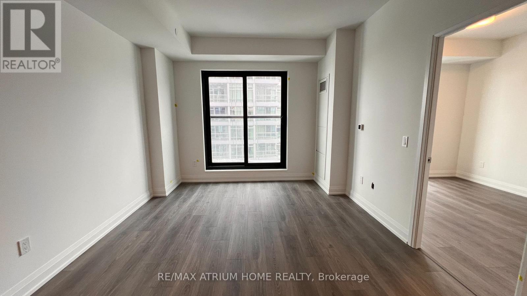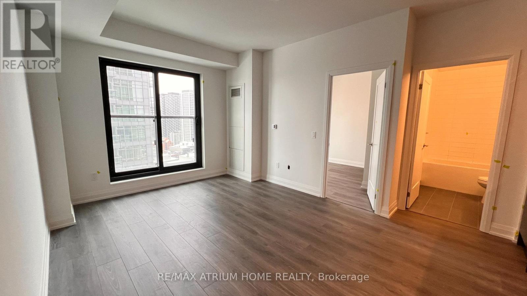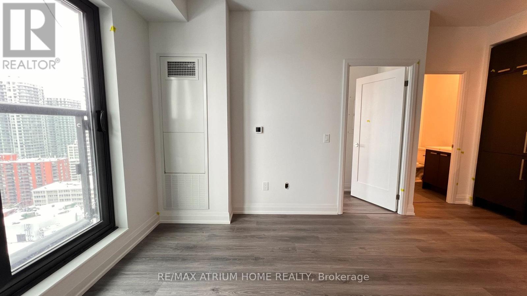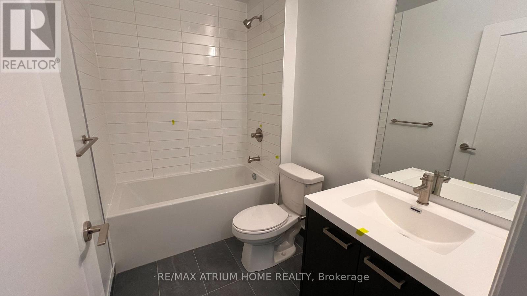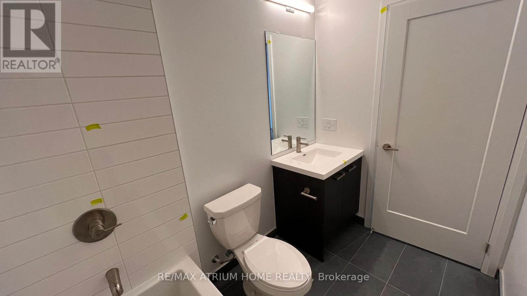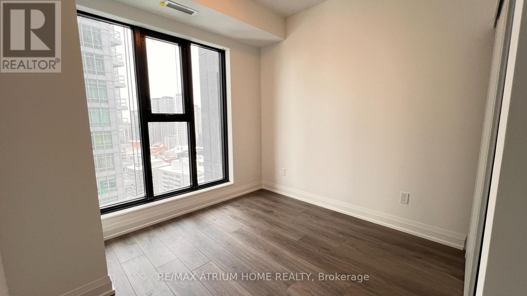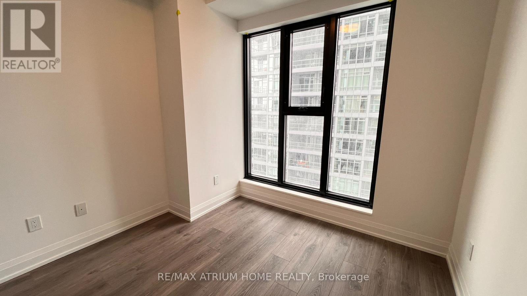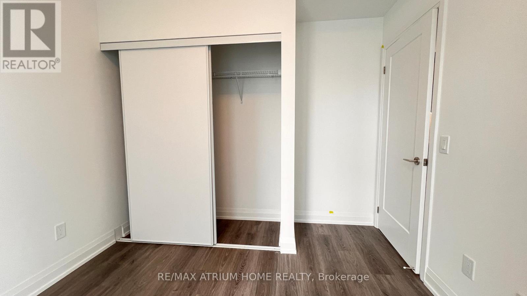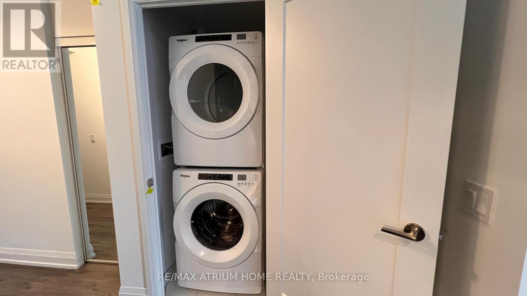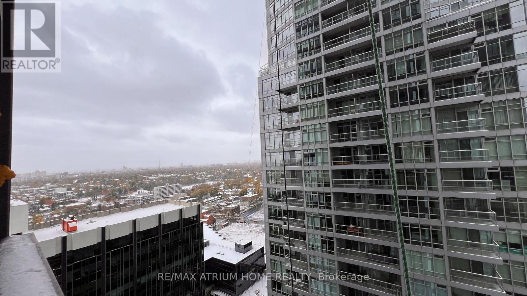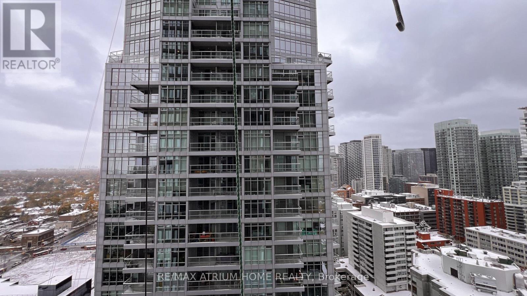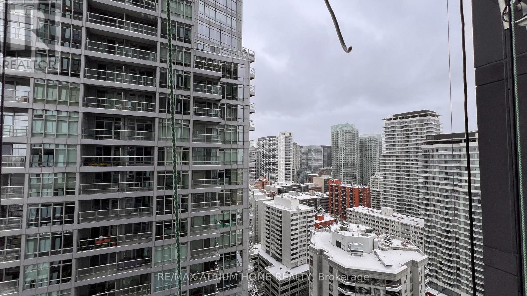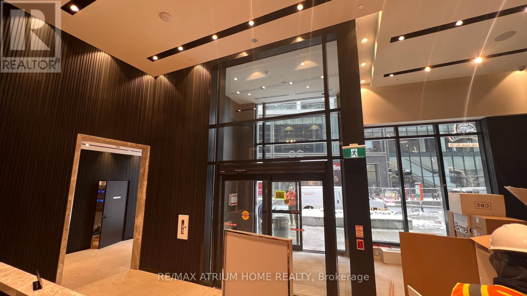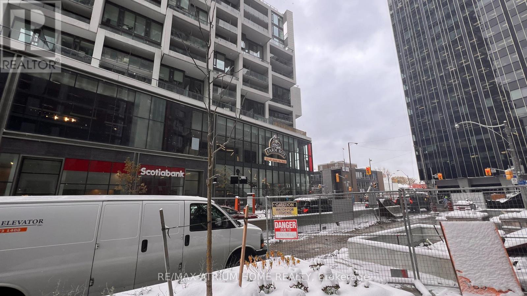2511 - 20 Soudan Avenue Toronto, Ontario M4S 0E2
$2,200 Monthly
Live in Style at Yonge & Eglinton - Luxury Midtown Condo for LeaseWelcome to your new home in the heart of Midtown Toronto - a stunning 25th-floor suite crafted by Tribute Communities. This bright, north-facing condo offers a modern open-concept layout with elegant, carpet-free flooring and high-end finishes throughout.The contemporary kitchen features premium appliances - KitchenAid refrigerator and dishwasher, Panasonic microwave, and Whirlpool oven, washer, and dryer - combining style and convenience for effortless urban living.Enjoy outstanding amenities located on the 7th floor, including a state-of-the-art fitness centre, party lounge, children's play area, pet spa, and a beautiful garden terrace with BBQs - perfect for relaxing or entertaining.Located steps away from top-rated restaurants, trendy cafés, grocery stores, and the subway, this residence offers the best of city life right at your doorstep. Ideal for professionals or couples seeking comfort, luxury, and unbeatable convenience in one of Toronto's most vibrant neighbourhoods. (id:24801)
Property Details
| MLS® Number | C12534154 |
| Property Type | Single Family |
| Community Name | Mount Pleasant West |
| Community Features | Pets Allowed With Restrictions |
| Features | Balcony, In Suite Laundry |
Building
| Bathroom Total | 1 |
| Bedrooms Above Ground | 1 |
| Bedrooms Total | 1 |
| Age | New Building |
| Amenities | Exercise Centre, Party Room, Recreation Centre, Security/concierge |
| Basement Type | None |
| Cooling Type | Central Air Conditioning |
| Exterior Finish | Concrete |
| Heating Fuel | Electric, Natural Gas |
| Heating Type | Heat Pump, Not Known |
| Size Interior | 500 - 599 Ft2 |
| Type | Apartment |
Parking
| Underground | |
| Garage |
Land
| Acreage | No |
Rooms
| Level | Type | Length | Width | Dimensions |
|---|---|---|---|---|
| Flat | Living Room | 17.6 m | 11.2 m | 17.6 m x 11.2 m |
| Flat | Dining Room | 17.6 m | 11.2 m | 17.6 m x 11.2 m |
| Flat | Bedroom | 9.6 m | 9 m | 9.6 m x 9 m |
Contact Us
Contact us for more information
Chris Lee
Broker
www.instagram.com/chris.broker/
www.facebook.com/TO.realtor.chris.lee
www.linkedin.com/in/chris-lee-5181a9229/
7100 Warden Ave #1a
Markham, Ontario L3R 8B5
(905) 513-0808
(905) 513-0608
www.atriumhomerealty.com/


