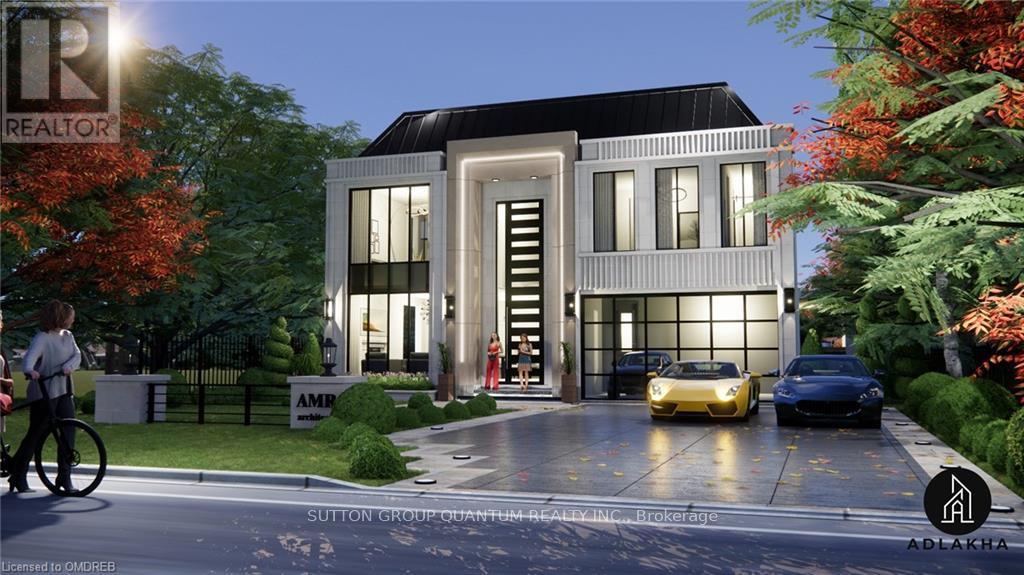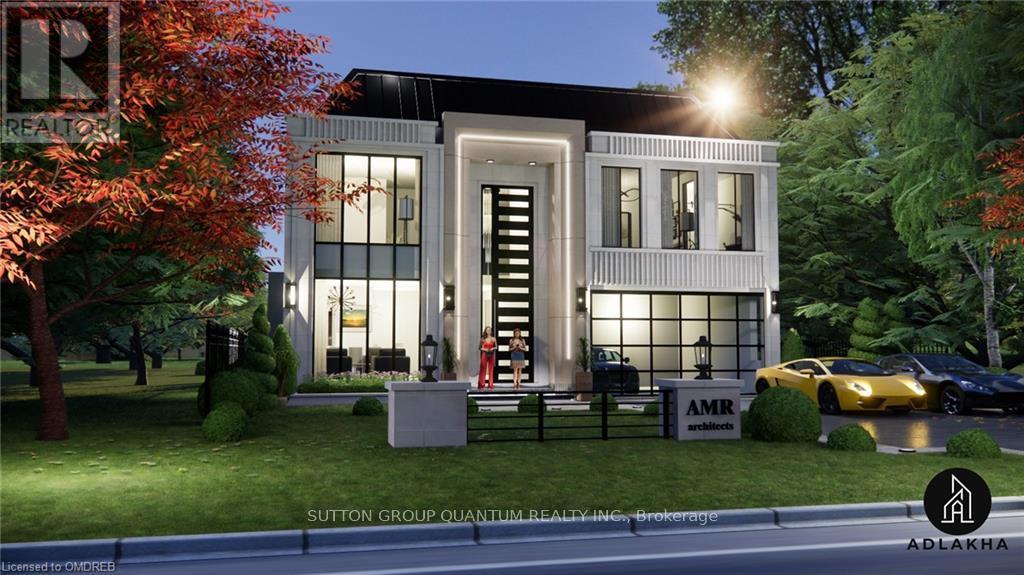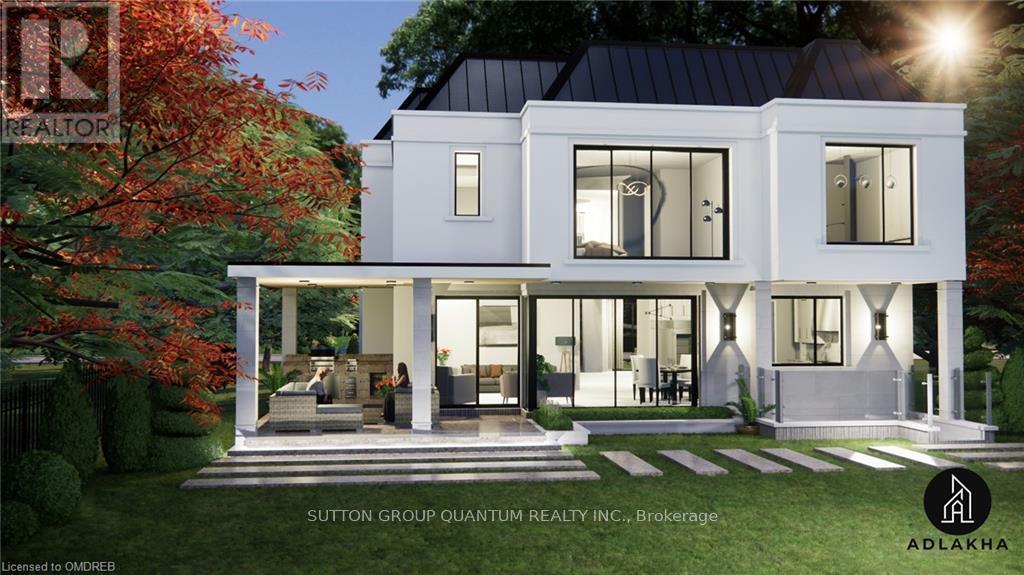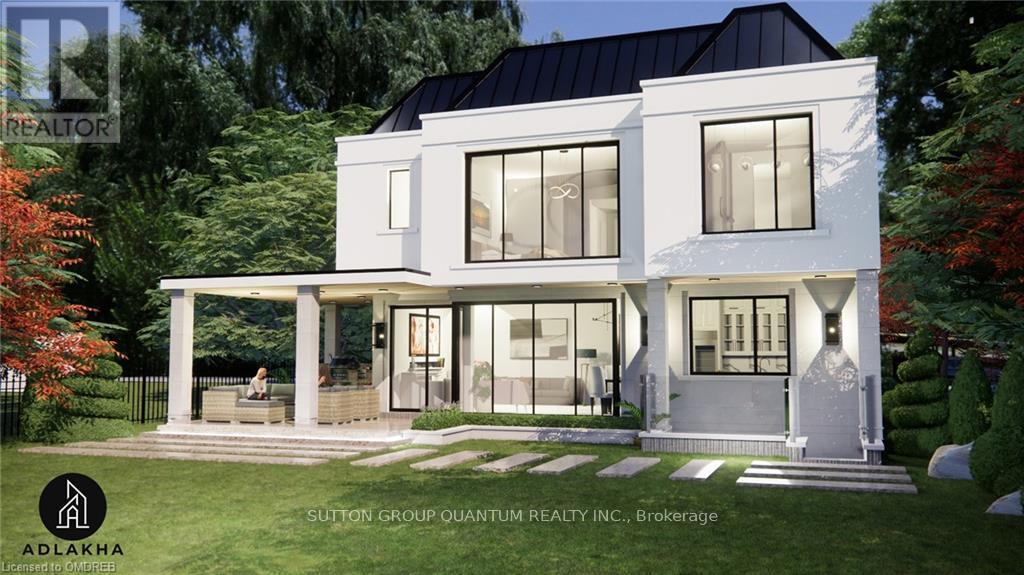499 Valley Drive Oakville, Ontario L6L 4L9
$4,199,000
499 Valley Drive is an exquisite pre-construction neoclassical home in South-East Oakville, set for completion in early 2026. This luxurious 6,000square feet residence, with 4,000 square feet above ground, is being built by the renowned Adlakha Design & Build. It features 4 spacious bedrooms, each with en-suites and walk-in closets, accompanied by a huge linen closet and a well-appointed laundry room on the second floor. The main floor offers an expansive living experience with a home office, a grand kitchen, great room, living room, dining room, and a covered patio perfect for entertaining, complete with a fireplace, BBQ, and cooking slab. The 2,025 square feet basement adds to the allure with a home theater beneath the garage, an additional bedroom with an en-suite, a separate washroom, a bar area, living and recreational spaces, extensive storage, and walk-up stairs leading to a lower terrace. This home perfectly blends luxury and practicality, making it a dream residence in a coveted location. Don't miss the chance to own this architectural masterpiece in one of Oakville's premier neighborhoods. Second Floor: 4 bedrooms with en-suites and walk-in closets, large linen closet, spacious laundry room. Main Floor: Home office, grand kitchen, great room, formal living and dining rooms, covered patio with fireplace, BBQ, and cooking slab. Basement: Home theater under the garage, 1 bedroom with en-suite, separate washroom, bar area, living and recreational spaces, extensive storage, walk-up stairs to lower terrace. (id:24801)
Property Details
| MLS® Number | W12535202 |
| Property Type | Single Family |
| Community Name | 1020 - WO West |
| Features | Sauna |
| Parking Space Total | 8 |
Building
| Bathroom Total | 6 |
| Bedrooms Above Ground | 4 |
| Bedrooms Below Ground | 1 |
| Bedrooms Total | 5 |
| Age | New Building |
| Basement Development | Finished |
| Basement Features | Walk-up |
| Basement Type | N/a (finished), N/a |
| Construction Style Attachment | Detached |
| Cooling Type | Central Air Conditioning |
| Exterior Finish | Concrete, Stone |
| Foundation Type | Concrete |
| Half Bath Total | 2 |
| Heating Fuel | Natural Gas |
| Heating Type | Forced Air |
| Stories Total | 2 |
| Size Interior | 5,000 - 100,000 Ft2 |
| Type | House |
| Utility Water | Municipal Water |
Parking
| Attached Garage | |
| Garage |
Land
| Acreage | No |
| Size Depth | 252 Ft ,1 In |
| Size Frontage | 60 Ft ,3 In |
| Size Irregular | 60.3 X 252.1 Ft |
| Size Total Text | 60.3 X 252.1 Ft|under 1/2 Acre |
| Zoning Description | N, Rl3-0 |
Rooms
| Level | Type | Length | Width | Dimensions |
|---|---|---|---|---|
| Second Level | Primary Bedroom | 5.99 m | 4.88 m | 5.99 m x 4.88 m |
| Second Level | Bedroom 2 | 4.32 m | 4.27 m | 4.32 m x 4.27 m |
| Second Level | Bedroom 3 | 4.93 m | 4.78 m | 4.93 m x 4.78 m |
| Second Level | Bathroom | 2.59 m | 1.52 m | 2.59 m x 1.52 m |
| Second Level | Laundry Room | 4.27 m | 1.83 m | 4.27 m x 1.83 m |
| Basement | Bedroom | 3.1 m | 3.05 m | 3.1 m x 3.05 m |
| Basement | Media | 5.97 m | 5.87 m | 5.97 m x 5.87 m |
| Basement | Recreational, Games Room | 11.28 m | 5.89 m | 11.28 m x 5.89 m |
| Main Level | Kitchen | 5.99 m | 5.08 m | 5.99 m x 5.08 m |
| Main Level | Family Room | 4.88 m | 4.67 m | 4.88 m x 4.67 m |
| Main Level | Mud Room | 2.44 m | 1.78 m | 2.44 m x 1.78 m |
| Main Level | Bathroom | 2.44 m | 1.4 m | 2.44 m x 1.4 m |
https://www.realtor.ca/real-estate/29093188/499-valley-drive-oakville-wo-west-1020-wo-west
Contact Us
Contact us for more information
Naman Adlakha
Broker
(437) 900-3000
www.adlakha.ca/
www.facebook.com/namanadlakha
www.twitter.com/namanadlakha
linkedin.com/in/namanadlakha
260 Lakeshore Rd E
Oakville, Ontario L6J 1J1
(905) 844-5000







