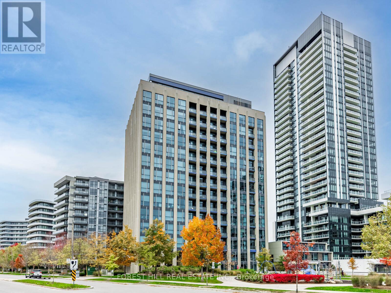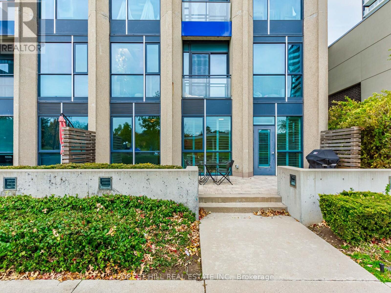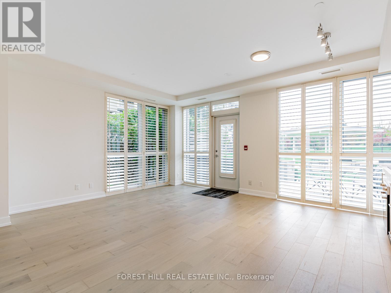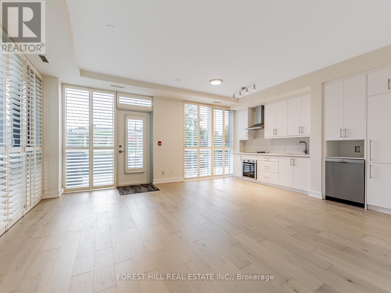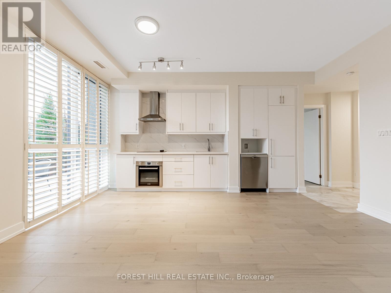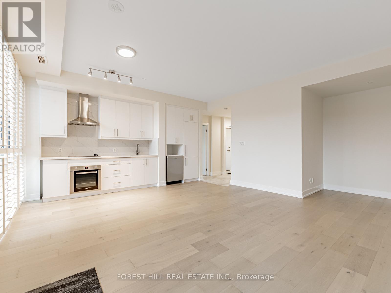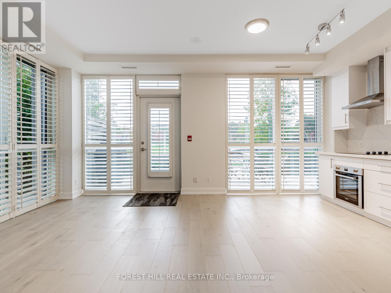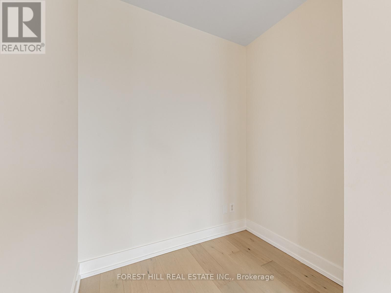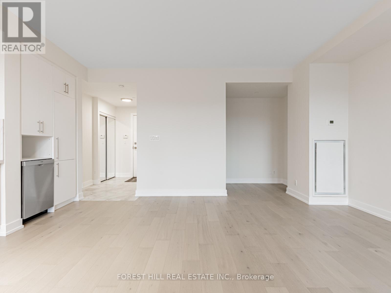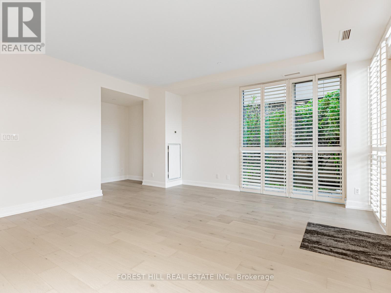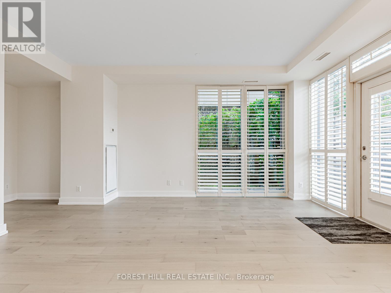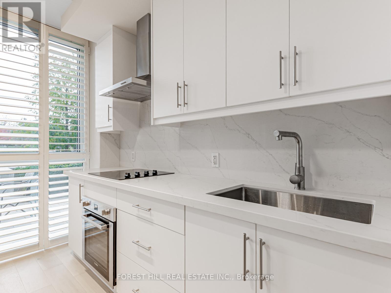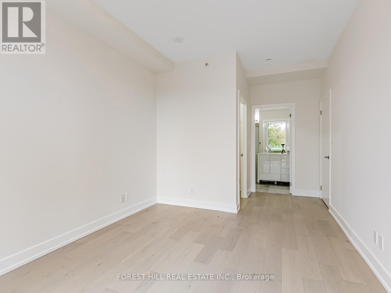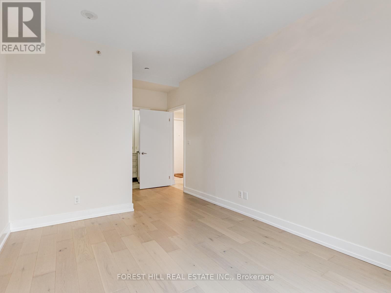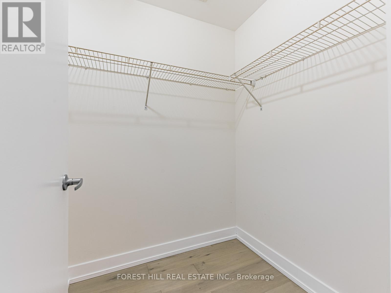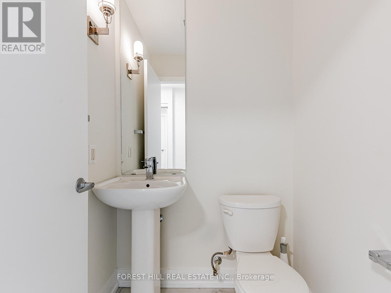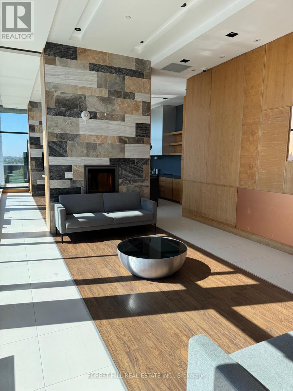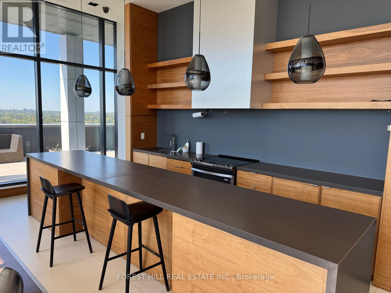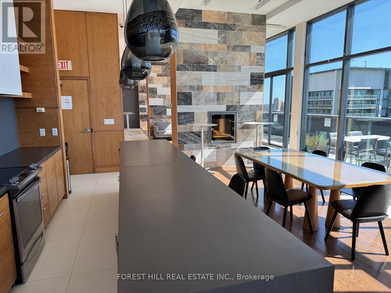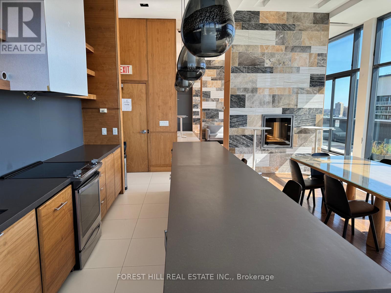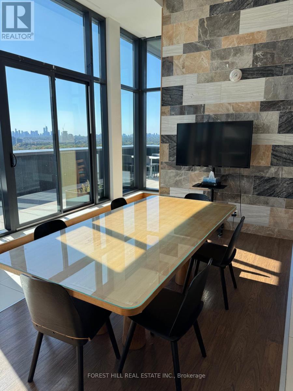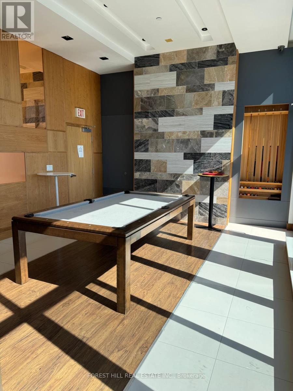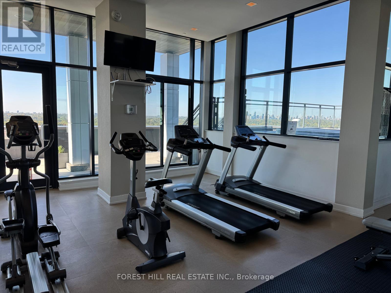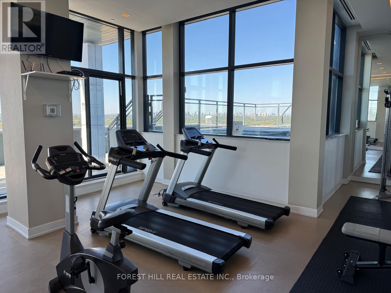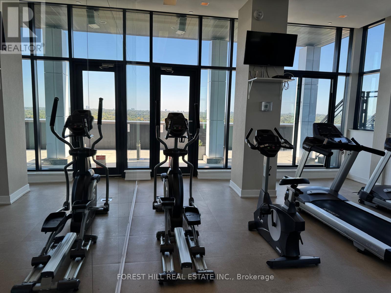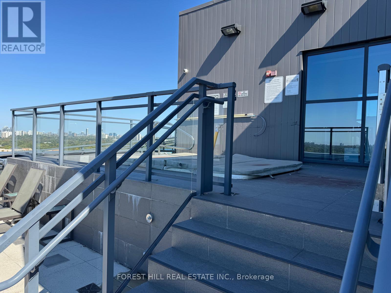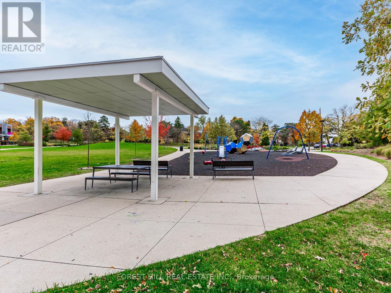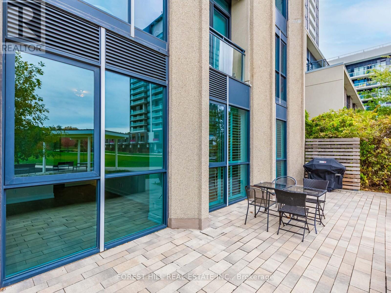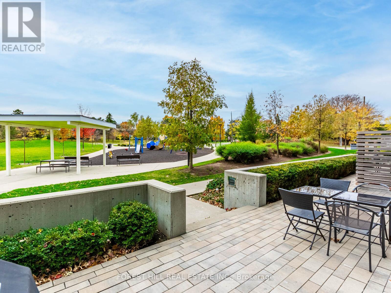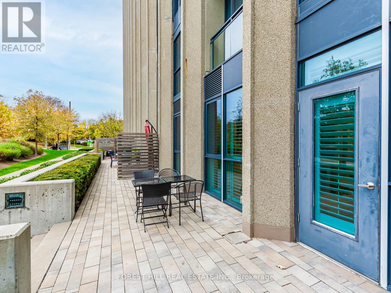103 - 75 The Donway W Toronto, Ontario M3C 2E9
$689,000Maintenance, Common Area Maintenance, Heat, Insurance, Parking, Water
$801.12 Monthly
Maintenance, Common Area Maintenance, Heat, Insurance, Parking, Water
$801.12 MonthlyLocation, Location! Liv Lofts! Welcome to this ground floor unit that has been totally renovated (Nov 25). Brand New appliances, Engineered Hardwood floor throughout, freshly painted and New Bathrooms, Quartz Countertops with matching Backsplash. Walkout to an over 300 sq ft patio into a Park like setting. Steps to the Shops at Don Mills with its beautiful Restaurants and Shops. D.V.P a very short drive away. Amenities include a Concierge, Exercise Room, Party/Meeting Room, Rooftop Deck/Garden, Wifi cafe with authentic European Coffee and lots of visitor parking. This unit is a Must See! See the pictures, floor plans and virtual tour attached. Maintenance Fee will be $713.81 after March 31st, 2026. (id:24801)
Property Details
| MLS® Number | C12531896 |
| Property Type | Single Family |
| Community Name | Banbury-Don Mills |
| Amenities Near By | Public Transit, Schools, Place Of Worship, Park |
| Community Features | Pets Allowed With Restrictions |
| Parking Space Total | 1 |
Building
| Bathroom Total | 2 |
| Bedrooms Above Ground | 1 |
| Bedrooms Below Ground | 1 |
| Bedrooms Total | 2 |
| Amenities | Security/concierge, Exercise Centre, Party Room, Visitor Parking, Storage - Locker |
| Appliances | Cooktop, Dishwasher, Dryer, Hood Fan, Oven, Washer, Refrigerator |
| Basement Type | None |
| Cooling Type | Central Air Conditioning |
| Exterior Finish | Concrete |
| Flooring Type | Hardwood |
| Half Bath Total | 1 |
| Heating Fuel | Natural Gas |
| Heating Type | Forced Air |
| Size Interior | 700 - 799 Ft2 |
| Type | Apartment |
Parking
| Underground | |
| Garage |
Land
| Acreage | No |
| Land Amenities | Public Transit, Schools, Place Of Worship, Park |
| Zoning Description | Residential |
Rooms
| Level | Type | Length | Width | Dimensions |
|---|---|---|---|---|
| Ground Level | Living Room | 4.83 m | 3.68 m | 4.83 m x 3.68 m |
| Ground Level | Dining Room | 4.83 m | 3.68 m | 4.83 m x 3.68 m |
| Ground Level | Kitchen | 4.45 m | 2.01 m | 4.45 m x 2.01 m |
| Ground Level | Den | 1.85 m | 1.42 m | 1.85 m x 1.42 m |
| Ground Level | Primary Bedroom | 5.31 m | 3.05 m | 5.31 m x 3.05 m |
| Ground Level | Foyer | 2.87 m | 2.01 m | 2.87 m x 2.01 m |
Contact Us
Contact us for more information
Bobby Simpson
Salesperson
1911 Avenue Road
Toronto, Ontario M5M 3Z9
(416) 785-1500
(416) 785-8100
www.foresthillcentral.com
Toula Cousens
Broker
(416) 450-2290
www.toulacousens.com/
1911 Avenue Road
Toronto, Ontario M5M 3Z9
(416) 785-1500
(416) 785-8100
www.foresthillcentral.com


