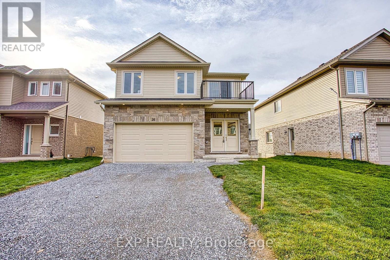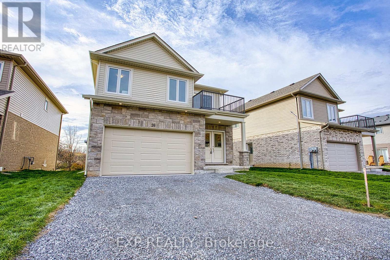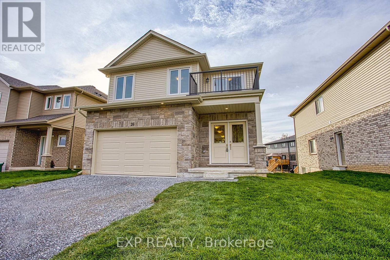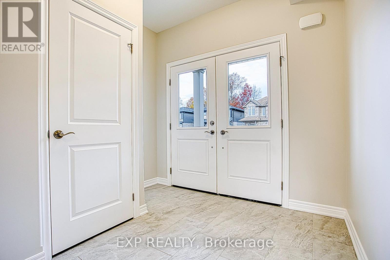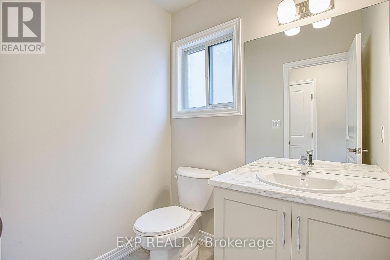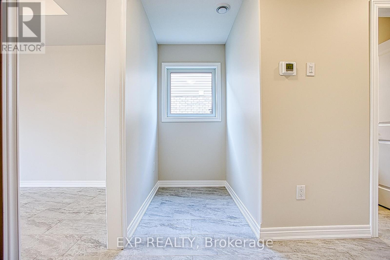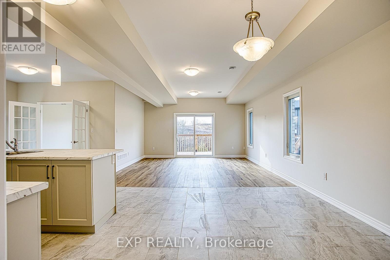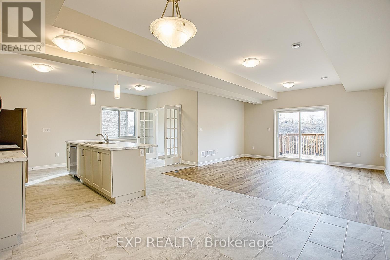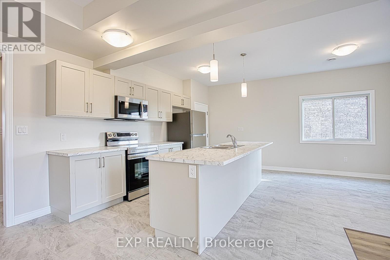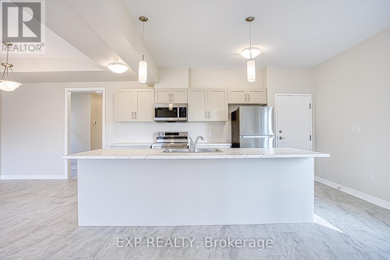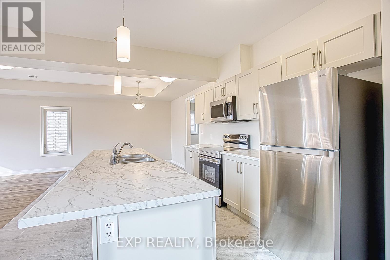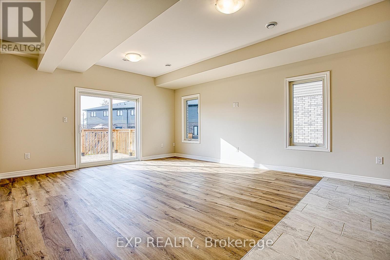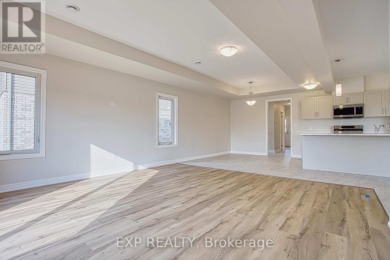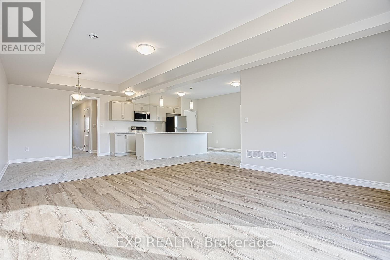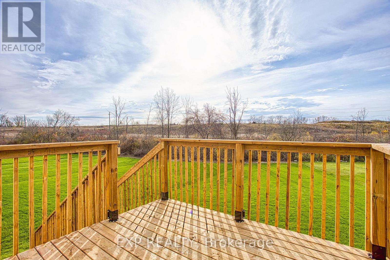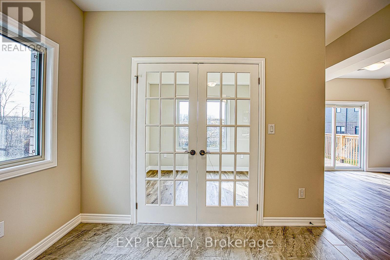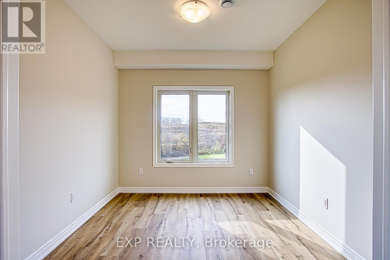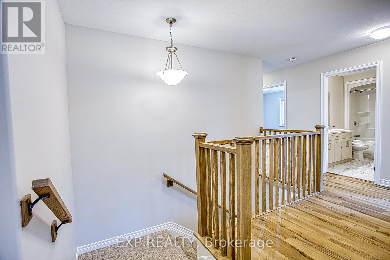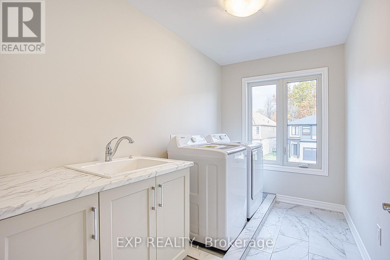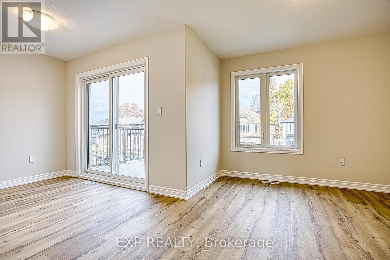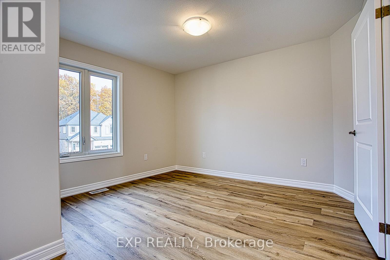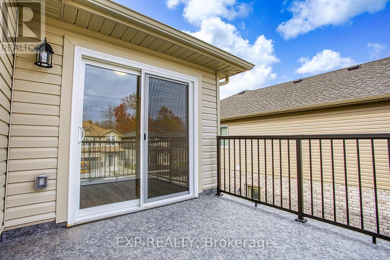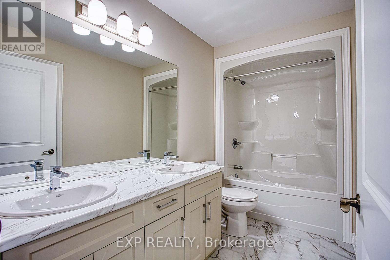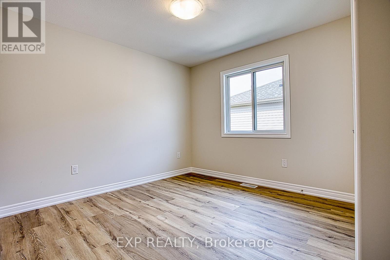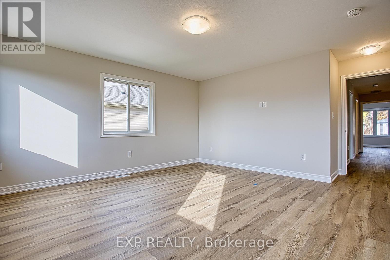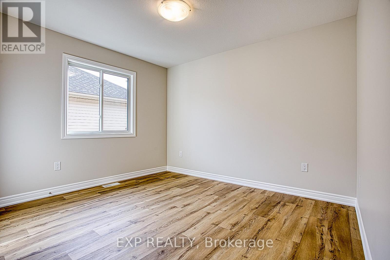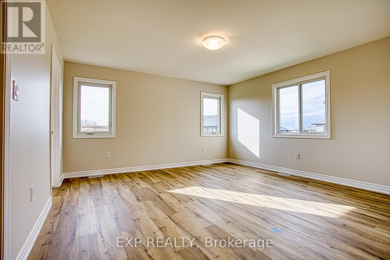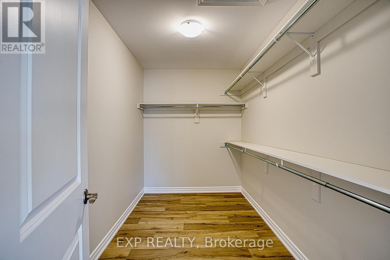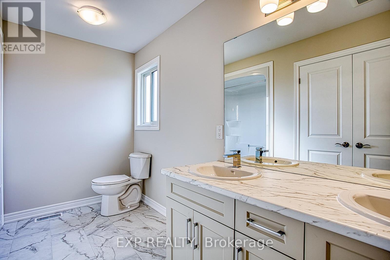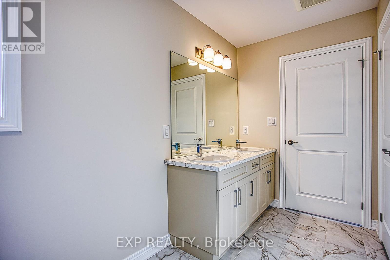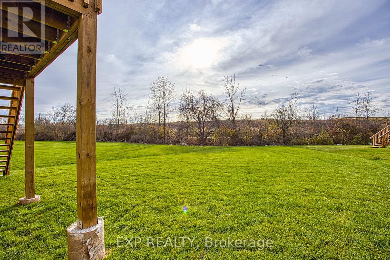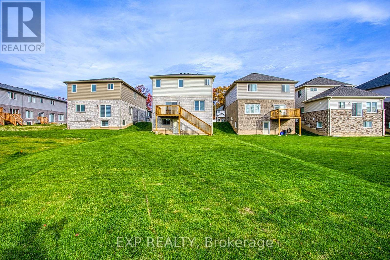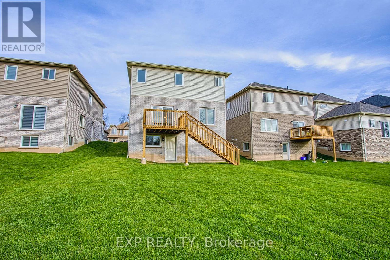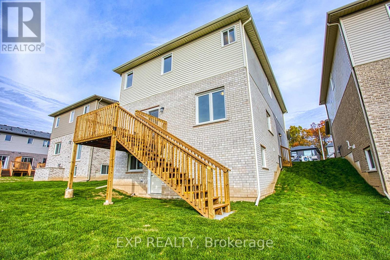Upper - 26 Willson Drive Thorold, Ontario L2V 0G7
$2,800 Monthly
Brand New Legal Duplex in a Growing Thorold Community! Welcome to 26 Willson Rd, a brand new, never-lived-in legal duplex offering modern comfort and style in a newly developed, family-friendly neighbourhood. The upper unit features a bright open-concept living room and kitchen, perfect for entertaining and everyday living. Upstairs, you'll find generously sized bedrooms, including one with a private balcony - the perfect spot for your morning coffee. The convenient upper-level laundry adds to the home's practical design, while the large deck off the living room offers plenty of space to relax or host gatherings outdoors. Set in a brand new, thoughtfully planned community, this home combines modern design, comfort, and convenience. (id:24801)
Property Details
| MLS® Number | X12532202 |
| Property Type | Multi-family |
| Community Name | 561 - Port Robinson |
| Equipment Type | Water Heater |
| Features | Sump Pump |
| Parking Space Total | 4 |
| Rental Equipment Type | Water Heater |
| Structure | Deck |
Building
| Bathroom Total | 3 |
| Bedrooms Above Ground | 4 |
| Bedrooms Total | 4 |
| Age | New Building |
| Appliances | Dishwasher, Dryer, Washer, Refrigerator |
| Basement Type | Full |
| Cooling Type | Central Air Conditioning |
| Exterior Finish | Brick, Vinyl Siding |
| Foundation Type | Concrete |
| Half Bath Total | 1 |
| Heating Fuel | Natural Gas |
| Heating Type | Forced Air |
| Stories Total | 2 |
| Size Interior | 2,000 - 2,500 Ft2 |
| Type | Duplex |
| Utility Water | Municipal Water |
Parking
| Attached Garage | |
| Garage |
Land
| Acreage | No |
| Sewer | Sanitary Sewer |
Rooms
| Level | Type | Length | Width | Dimensions |
|---|---|---|---|---|
| Second Level | Bedroom 2 | 3.12 m | 3.71 m | 3.12 m x 3.71 m |
| Second Level | Bedroom 3 | 3.45 m | 3.71 m | 3.45 m x 3.71 m |
| Second Level | Primary Bedroom | 4.34 m | 5.49 m | 4.34 m x 5.49 m |
| Second Level | Bathroom | 3.45 m | 2.62 m | 3.45 m x 2.62 m |
| Second Level | Laundry Room | 1.96 m | 3.2 m | 1.96 m x 3.2 m |
| Second Level | Bedroom | 5.89 m | 3.56 m | 5.89 m x 3.56 m |
| Second Level | Bathroom | 3.12 m | 2.34 m | 3.12 m x 2.34 m |
| Main Level | Foyer | 2.77 m | 4.85 m | 2.77 m x 4.85 m |
| Main Level | Bathroom | 1.57 m | 1.83 m | 1.57 m x 1.83 m |
| Main Level | Kitchen | 4.8 m | 2.84 m | 4.8 m x 2.84 m |
| Main Level | Pantry | 1.09 m | 1.6 m | 1.09 m x 1.6 m |
| Main Level | Dining Room | 3.23 m | 2.36 m | 3.23 m x 2.36 m |
| Main Level | Living Room | 4.67 m | 8.33 m | 4.67 m x 8.33 m |
| Main Level | Office | 3.12 m | 3.02 m | 3.12 m x 3.02 m |
Contact Us
Contact us for more information
Chris Knighton
Salesperson
1266 South Service Road Unit A2-1 Unit B
Stoney Creek, Ontario L8E 5R9
(866) 530-7737
(647) 849-3180


