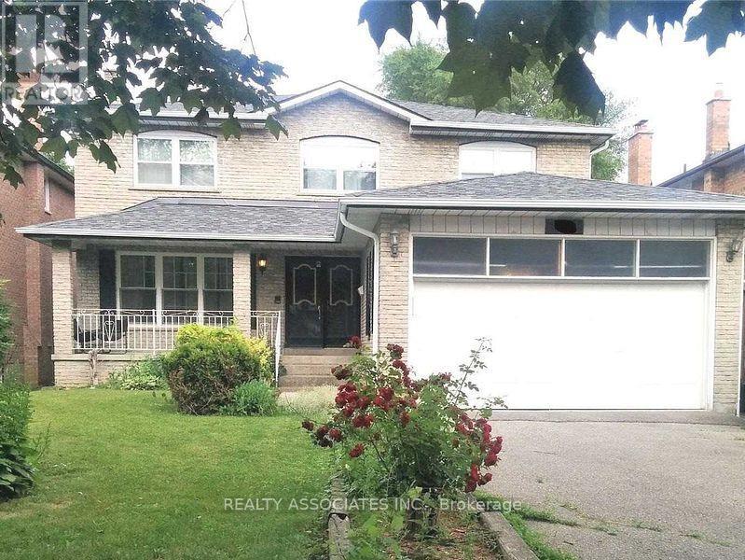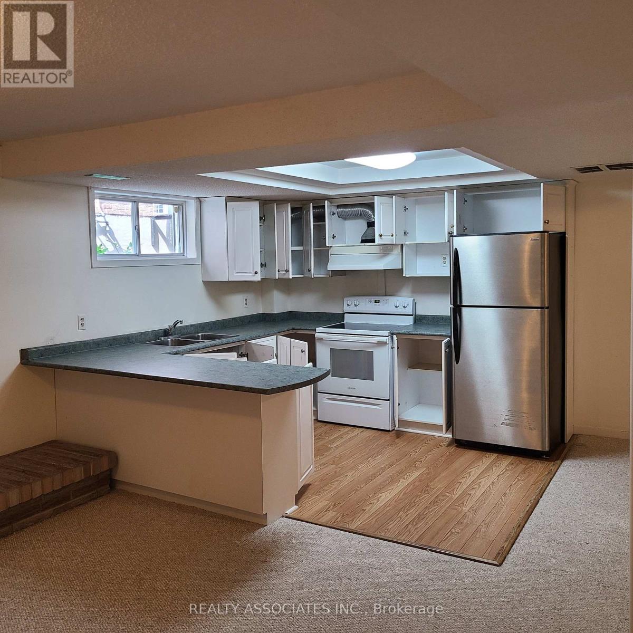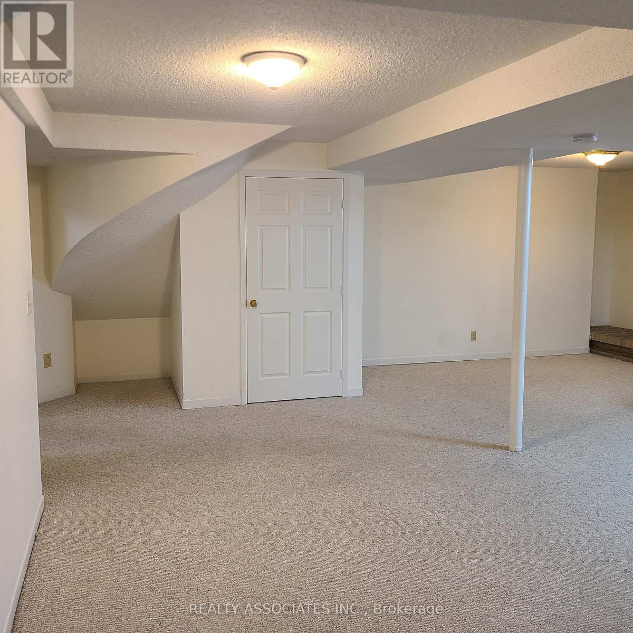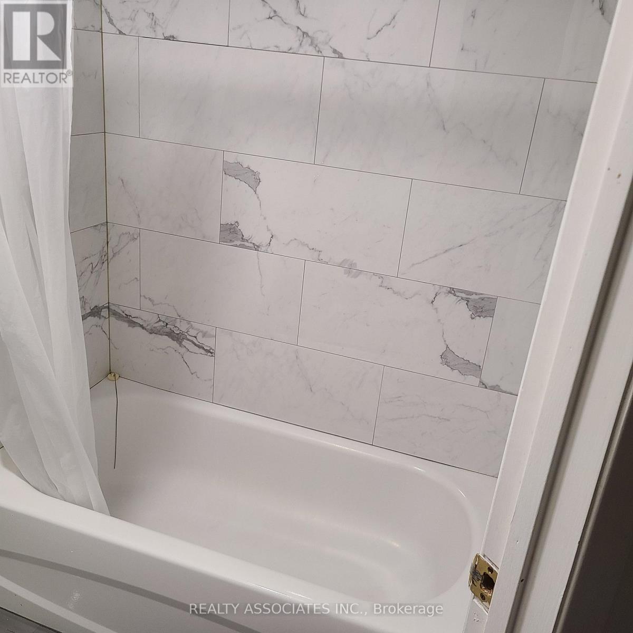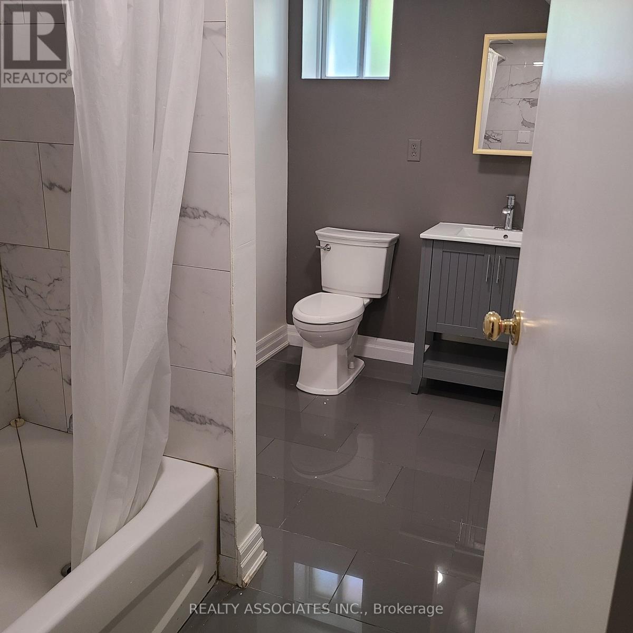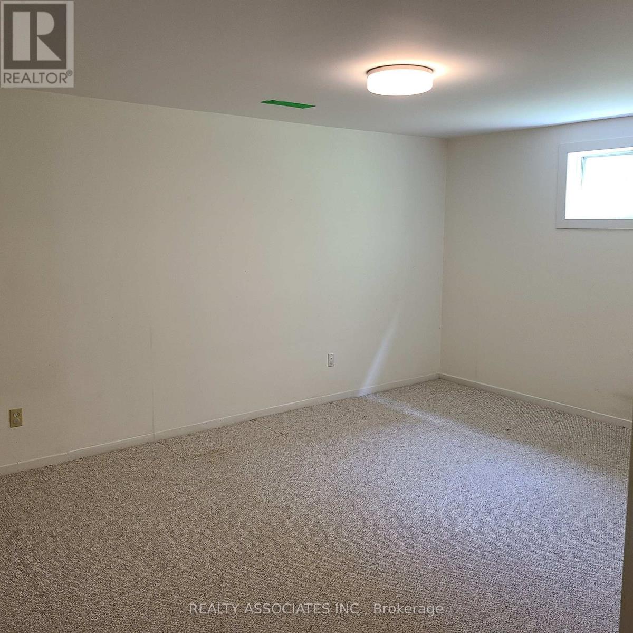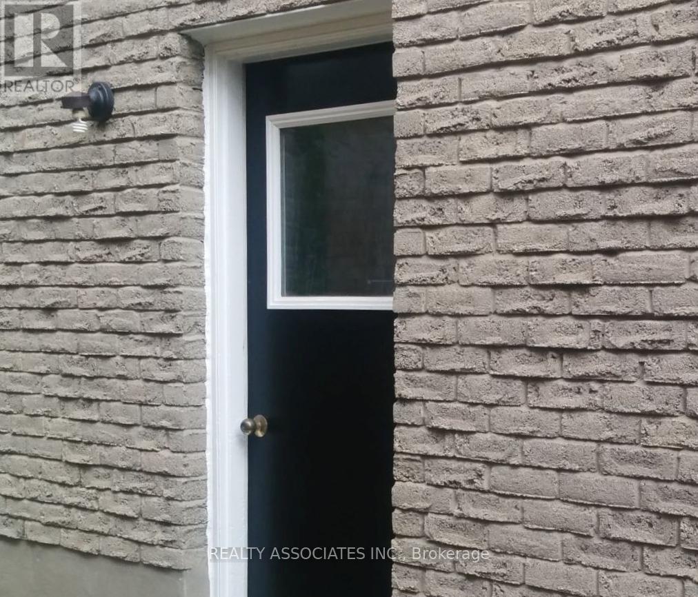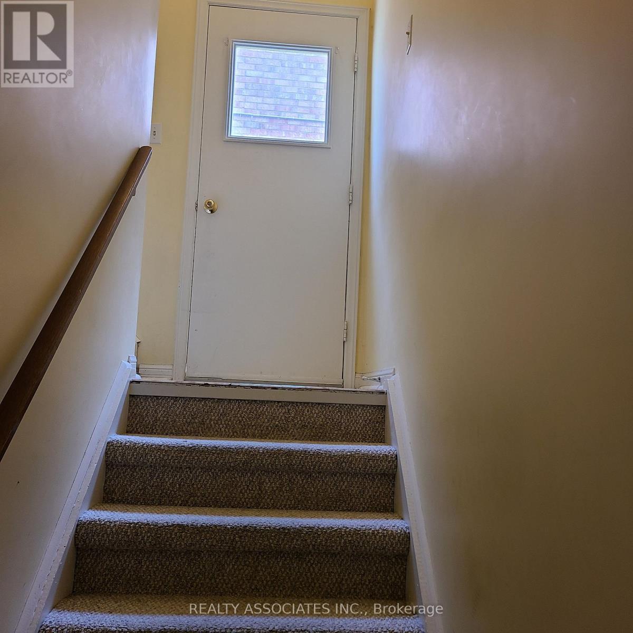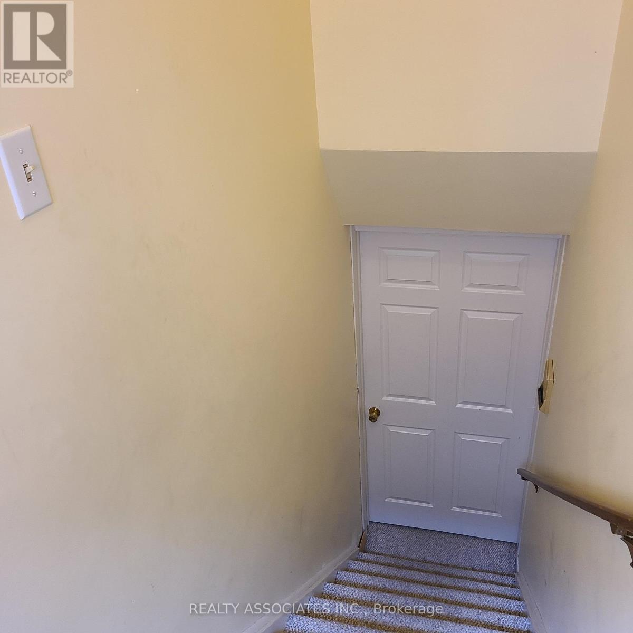41 Lawnview Drive Toronto, Ontario M2N 5J9
$2,150 Monthly
Bright & Spacious Basement Apartment in Prestigious Neighbourhood. Located in an exclusive area surrounded by large custom homes, this beautifully finished basement apartment offers privacy, comfort, and natural light for a healthy atmosphere. Approximately 1,000-1,500 sq.ft. of open-concept living with a private, separate entrance and large above-grade windows for a bright, uplifting environment. Features include: modern kitchen with breakfast bar, generous living and dining area, two oversized bedrooms, and a contemporary full bathroom. Excellent layout for professionals or couples seeking a peaceful, upscale setting. Prime location - walk to TTC and just 8-minute drive to Finch or Bayview subway stations. Safe, quiet neighbourhood close to parks, Bayview Village, and major routes. Non-smoking, well-maintained property. Immediate occupancy available. (id:24801)
Property Details
| MLS® Number | C12534214 |
| Property Type | Single Family |
| Community Name | Willowdale East |
| Parking Space Total | 1 |
Building
| Bathroom Total | 1 |
| Bedrooms Above Ground | 2 |
| Bedrooms Total | 2 |
| Basement Features | Apartment In Basement, Separate Entrance |
| Basement Type | N/a, N/a |
| Construction Style Attachment | Detached |
| Cooling Type | Central Air Conditioning |
| Exterior Finish | Brick |
| Foundation Type | Concrete |
| Heating Fuel | Natural Gas |
| Heating Type | Forced Air |
| Stories Total | 2 |
| Size Interior | 2,500 - 3,000 Ft2 |
| Type | House |
| Utility Water | Municipal Water |
Parking
| Garage | |
| No Garage |
Land
| Acreage | No |
| Sewer | Sanitary Sewer |
| Size Depth | 236 Ft |
| Size Frontage | 47 Ft ,8 In |
| Size Irregular | 47.7 X 236 Ft |
| Size Total Text | 47.7 X 236 Ft |
Rooms
| Level | Type | Length | Width | Dimensions |
|---|---|---|---|---|
| Basement | Kitchen | Measurements not available | ||
| Basement | Living Room | Measurements not available | ||
| Basement | Primary Bedroom | Measurements not available | ||
| Basement | Bedroom 2 | Measurements not available | ||
| Basement | Bathroom | Measurements not available | ||
| Basement | Dining Room | Measurements not available |
Utilities
| Electricity | Installed |
| Sewer | Installed |
Contact Us
Contact us for more information
Marguerite Senior
Salesperson
8901 Woodbine Ave Ste 224
Markham, Ontario L3R 9Y4
(416) 293-1100
(416) 293-6700


