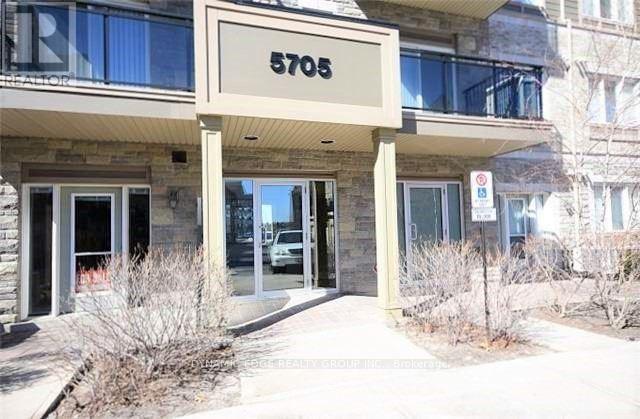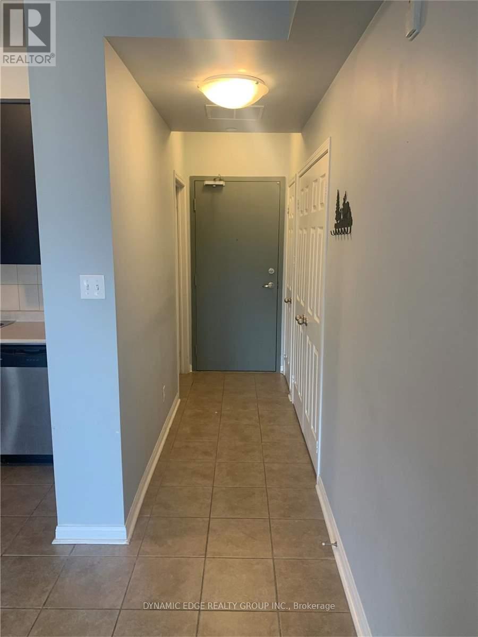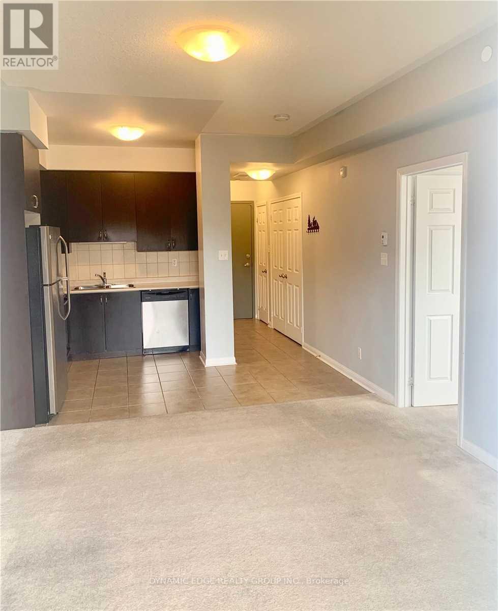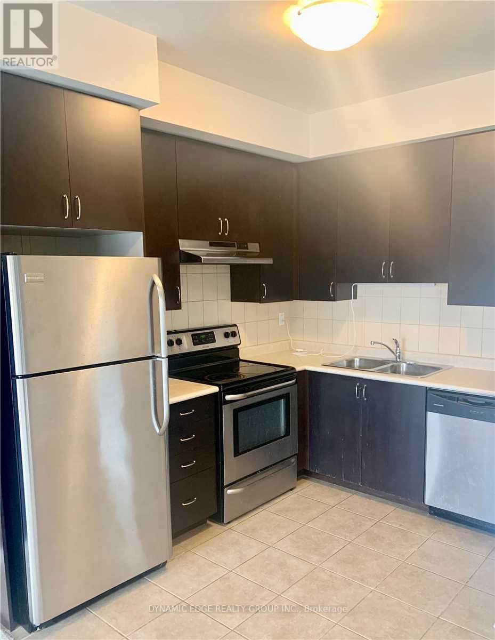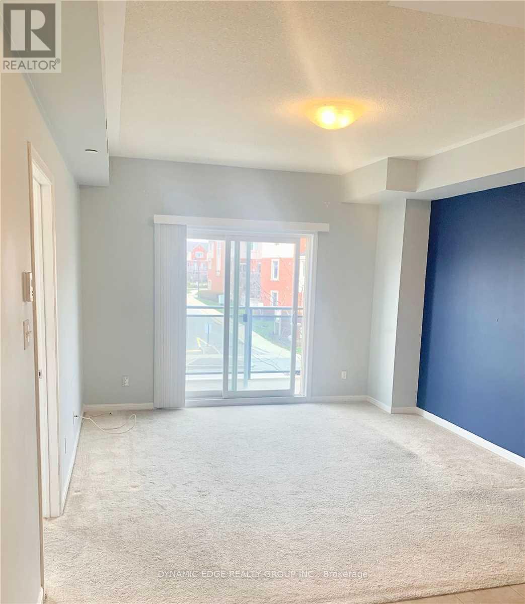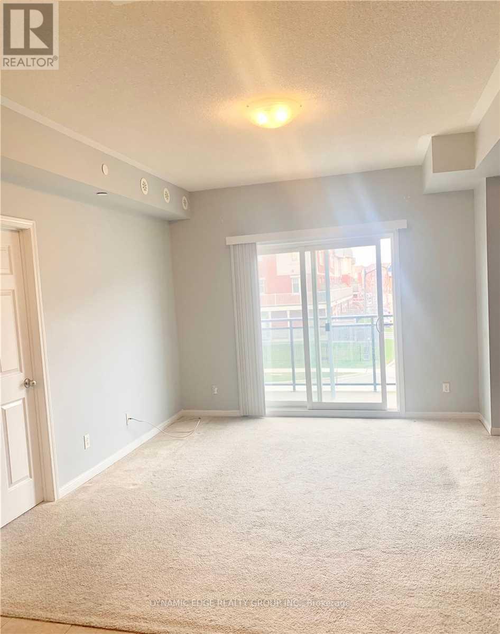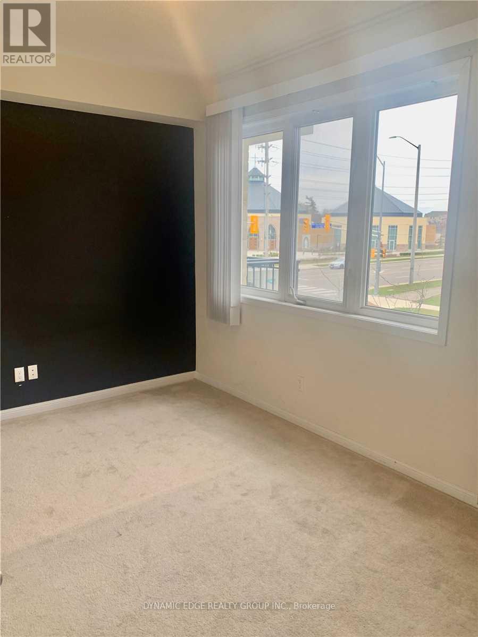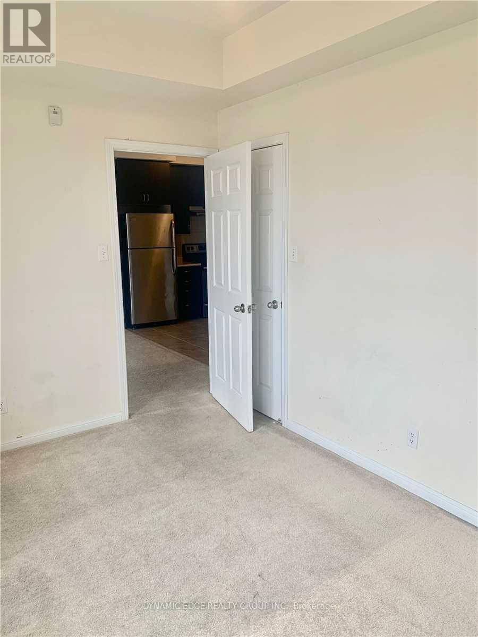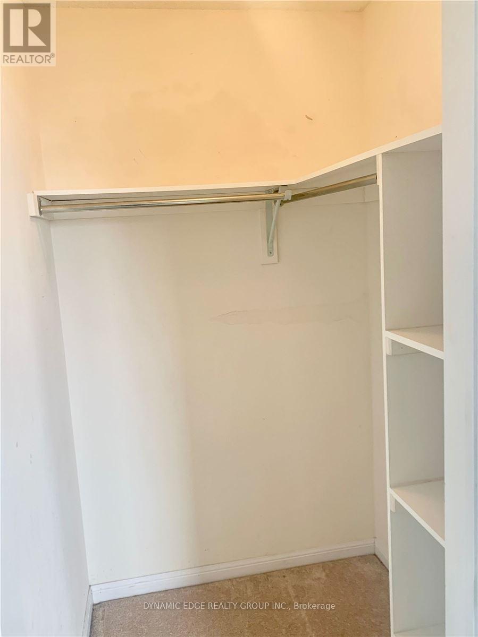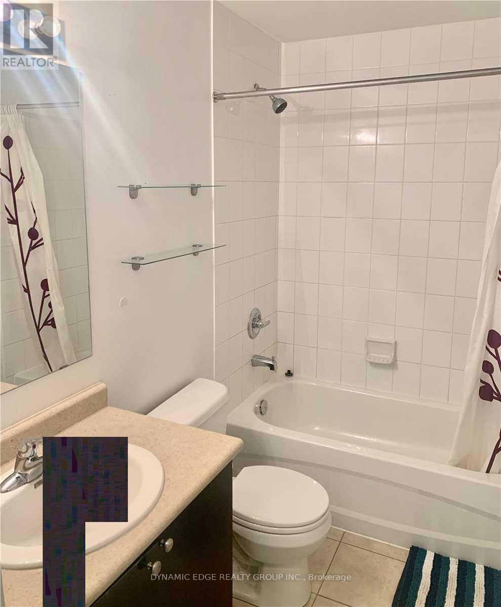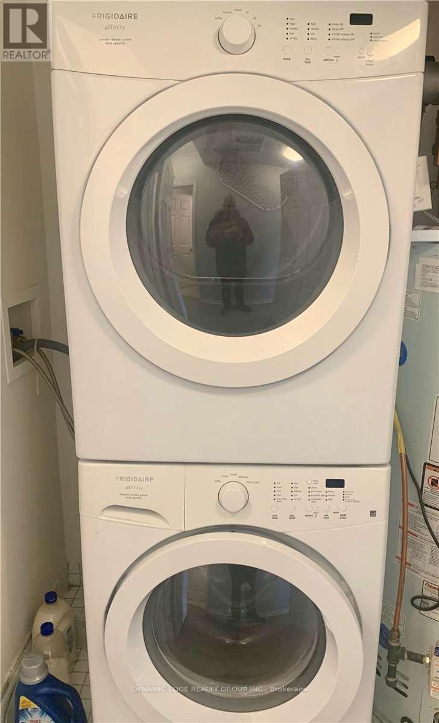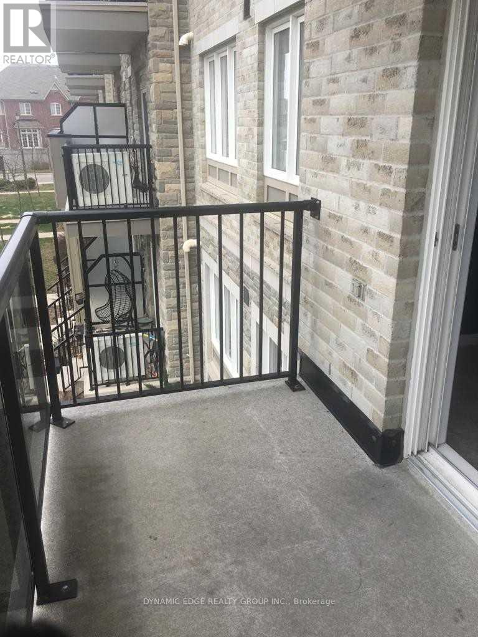206 - 5705 Long Valley Road Mississauga, Ontario L5M 0M3
1 Bedroom
1 Bathroom
600 - 699 ft2
Central Air Conditioning
Forced Air
$2,300 Monthly
Beautiful 1 Bedroom, 1 Bathroom Apt! Features 9' Ceilings! Open Concept Living And Dining Room Has Walk Out To A Balcony! Kitchen Features Stainless Steel Appliances! Surface Parking Spot (No.9) Right Outside The Main Entrance! Walk To All Amenities Including Shopping And Transit! (id:24801)
Property Details
| MLS® Number | W12534478 |
| Property Type | Single Family |
| Community Name | Meadowvale |
| Amenities Near By | Golf Nearby, Hospital, Park, Public Transit, Schools |
| Community Features | Pets Not Allowed |
| Features | Balcony |
| Parking Space Total | 1 |
Building
| Bathroom Total | 1 |
| Bedrooms Above Ground | 1 |
| Bedrooms Total | 1 |
| Amenities | Visitor Parking, Storage - Locker |
| Basement Type | None |
| Cooling Type | Central Air Conditioning |
| Exterior Finish | Brick, Stone |
| Flooring Type | Carpeted, Ceramic |
| Heating Fuel | Natural Gas |
| Heating Type | Forced Air |
| Size Interior | 600 - 699 Ft2 |
| Type | Apartment |
Parking
| No Garage |
Land
| Acreage | No |
| Land Amenities | Golf Nearby, Hospital, Park, Public Transit, Schools |
Rooms
| Level | Type | Length | Width | Dimensions |
|---|---|---|---|---|
| Ground Level | Living Room | 3.96 m | 3.98 m | 3.96 m x 3.98 m |
| Ground Level | Kitchen | 3.04 m | 2.76 m | 3.04 m x 2.76 m |
| Ground Level | Dining Room | 3.96 m | 3.98 m | 3.96 m x 3.98 m |
| Ground Level | Primary Bedroom | 3.96 m | 3.07 m | 3.96 m x 3.07 m |
Contact Us
Contact us for more information
Paul Judge
Broker of Record
Dynamic Edge Realty Group Inc.
2510 Countryside Drive Unit 4
Brampton, Ontario L6R 3T4
2510 Countryside Drive Unit 4
Brampton, Ontario L6R 3T4
(905) 712-2220
www.dynamicedgerealty.ca/


