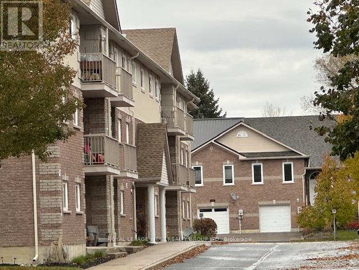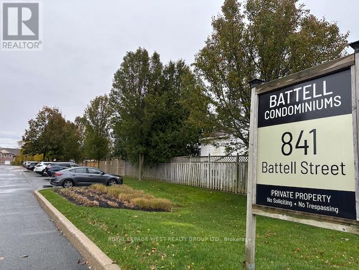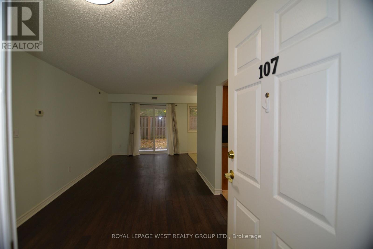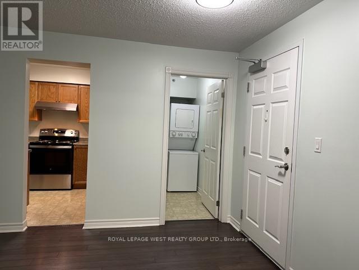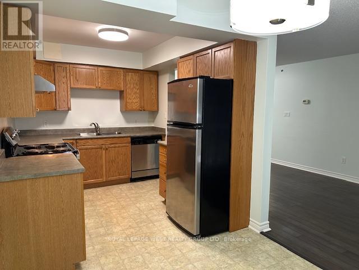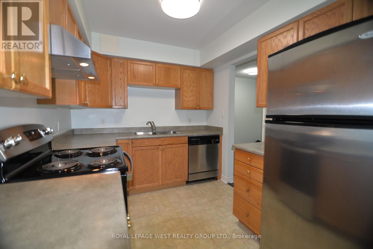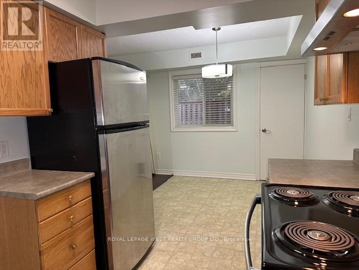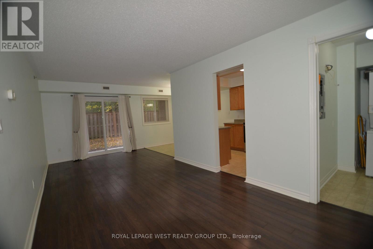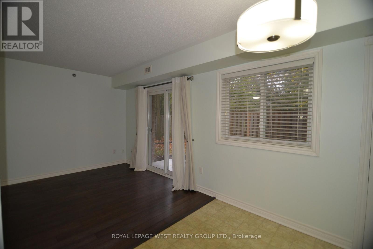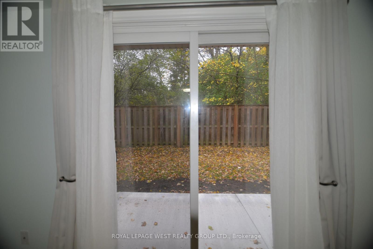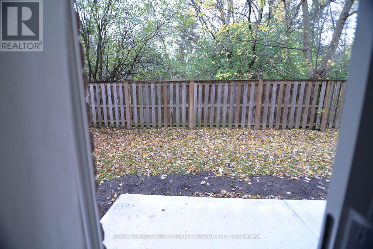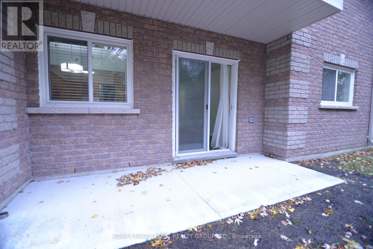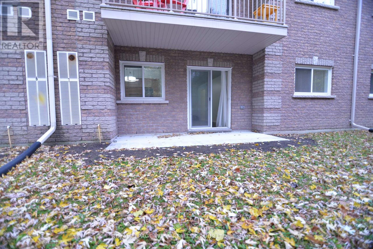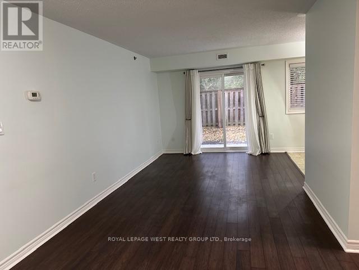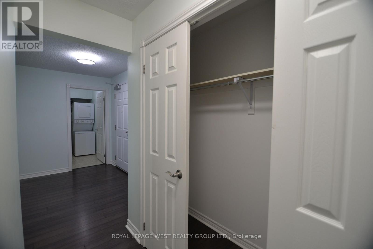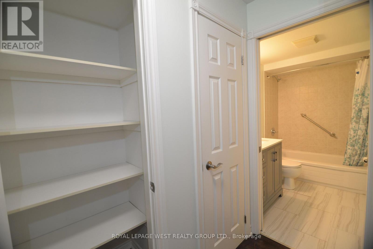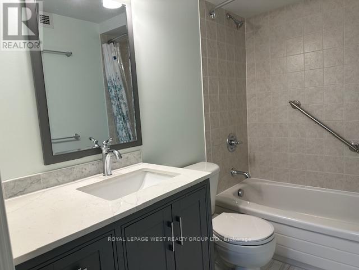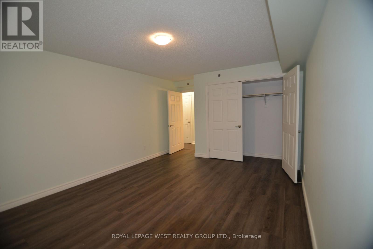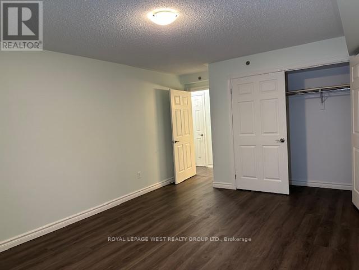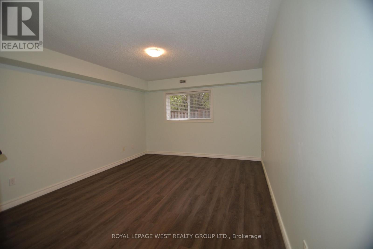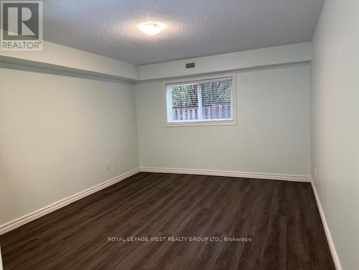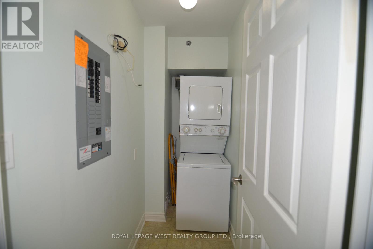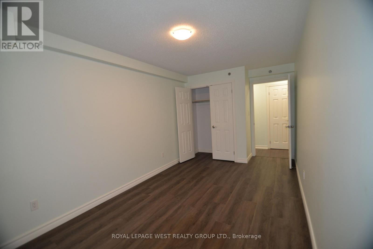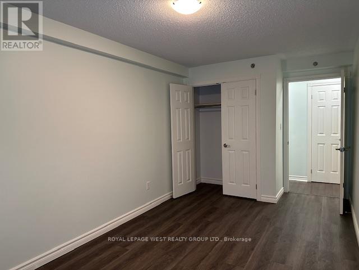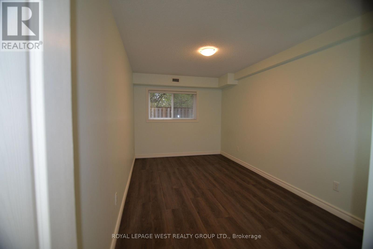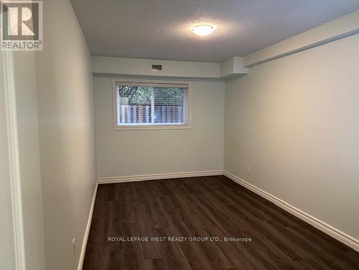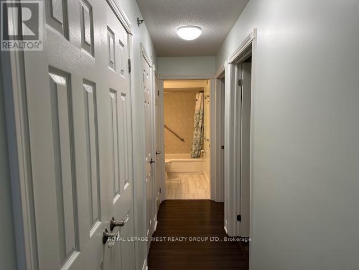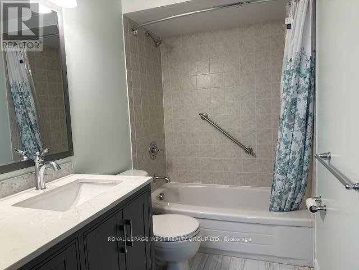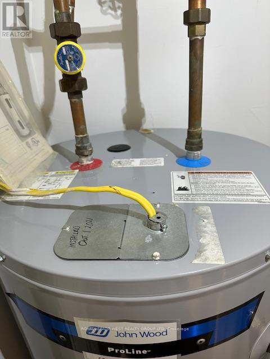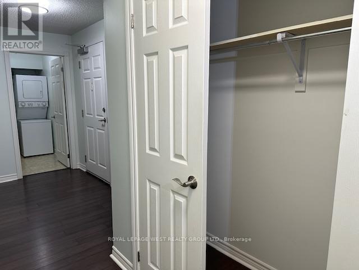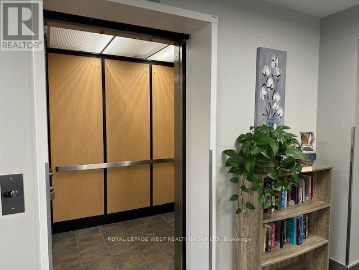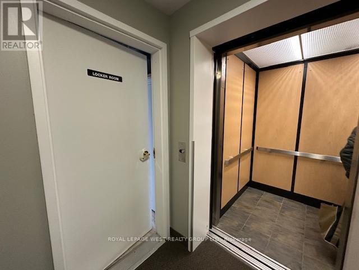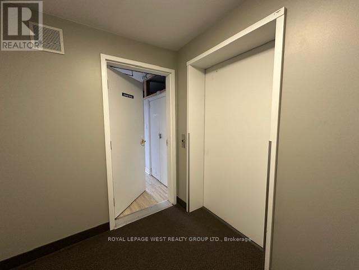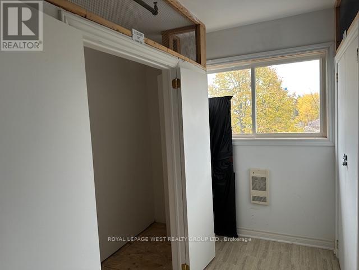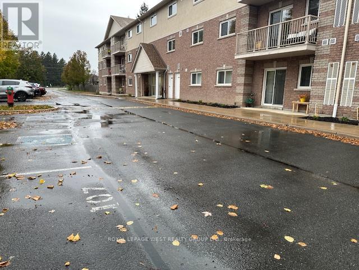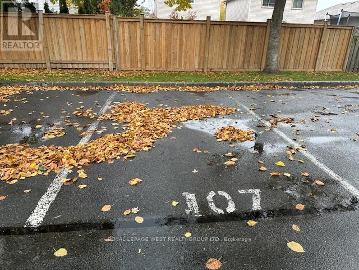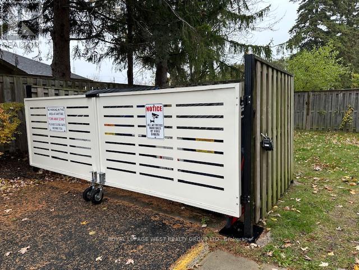107 - 841 Battell Street N Cobourg, Ontario K9A 0B9
$399,000Maintenance, Insurance, Parking, Common Area Maintenance
$431.97 Monthly
Maintenance, Insurance, Parking, Common Area Maintenance
$431.97 MonthlyA Boutique condo at the end of a quiet Cul de Sac on an accessible ground level. Relax in your Open Stone Patio and Grass patch outside your unit, overlooking a Forested area. Open concept Living and Dining and a well equipped Kitchen with Stainless Steel Appliances. Both Bedrooms can fit a King Size bed. No carpets here and window blinds are solid shutter type. Upgraded Stone Counter Washroom Vanity. Deep Ensuite Private Laundry. Double Entry Closet and a Single Linen Closet in the Bedroom Hallway. This south facing building is bright and cheerful close to golf course, dog park, YMCA, Community Centre and a short walk to Cobourg's historic downtown , beach, marina and waterfront trail. The building features exclusive use surface Parking #107 outside the lobby, Exclusive use (floor to ceiling) Storage Locker #107 off elevators is large enough to fit your bike and golf clubs. Added Features Incl: Visitor parking, Lobby Lounge Room, wheelchair Access, Elevator, and Entry Intercom. (id:24801)
Property Details
| MLS® Number | X12527716 |
| Property Type | Single Family |
| Community Name | Cobourg |
| Amenities Near By | Golf Nearby |
| Community Features | Pets Allowed With Restrictions |
| Features | Cul-de-sac, Conservation/green Belt, Balcony |
| Parking Space Total | 1 |
Building
| Bathroom Total | 1 |
| Bedrooms Above Ground | 2 |
| Bedrooms Total | 2 |
| Amenities | Storage - Locker |
| Appliances | Water Heater, Dishwasher, Dryer, Stove, Washer, Refrigerator |
| Basement Features | Apartment In Basement |
| Basement Type | N/a |
| Cooling Type | Central Air Conditioning |
| Exterior Finish | Brick |
| Flooring Type | Laminate, Vinyl, Porcelain Tile |
| Heating Fuel | Natural Gas |
| Heating Type | Forced Air |
| Stories Total | 3 |
| Size Interior | 1,000 - 1,199 Ft2 |
| Type | Apartment |
Parking
| No Garage |
Land
| Acreage | No |
| Land Amenities | Golf Nearby |
Rooms
| Level | Type | Length | Width | Dimensions |
|---|---|---|---|---|
| Ground Level | Living Room | 6.4 m | 2.7 m | 6.4 m x 2.7 m |
| Ground Level | Dining Room | 2.4 m | 2.2 m | 2.4 m x 2.2 m |
| Ground Level | Kitchen | 3 m | 2.5 m | 3 m x 2.5 m |
| Ground Level | Primary Bedroom | 4.5 m | 3.35 m | 4.5 m x 3.35 m |
| Ground Level | Bedroom 2 | 4.5 m | 2.74 m | 4.5 m x 2.74 m |
| Ground Level | Bathroom | 2.4 m | 1.5 m | 2.4 m x 1.5 m |
| Ground Level | Laundry Room | 2.4 m | 1 m | 2.4 m x 1 m |
https://www.realtor.ca/real-estate/29086386/107-841-battell-street-n-cobourg-cobourg
Contact Us
Contact us for more information
Beatrice P Raposo
Salesperson
www.beatriceraposo.com/
www.facebook.com/BeatriceRaposo.RealEstate
twitter.com/RaposoBeatrice
www.linkedin.com/in/beatrice-raposo-00902341/
5040 Dundas Street West
Toronto, Ontario M9A 1B8
(416) 233-6276
(416) 233-8923


