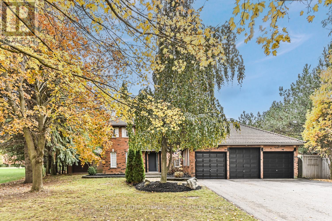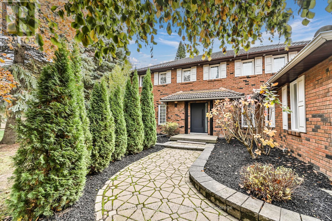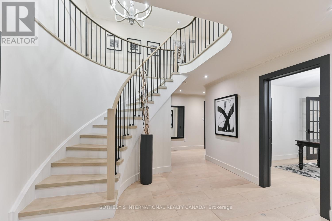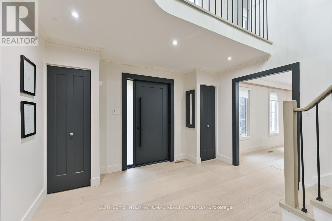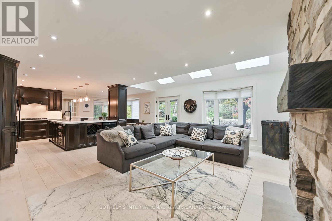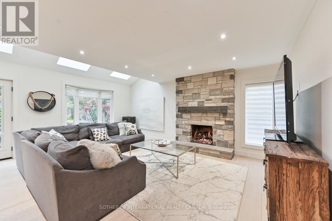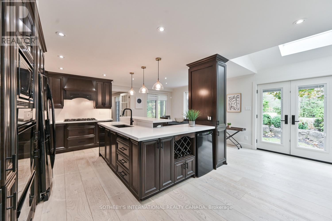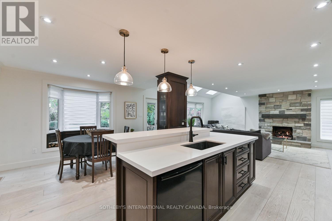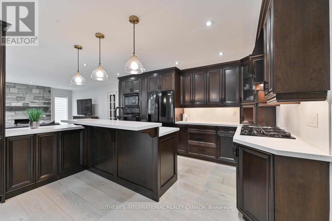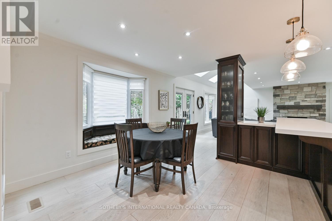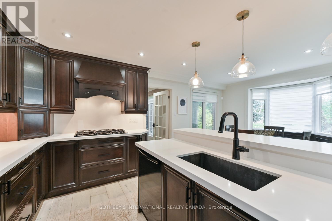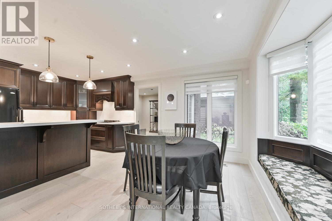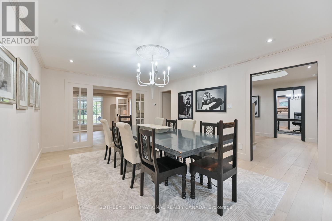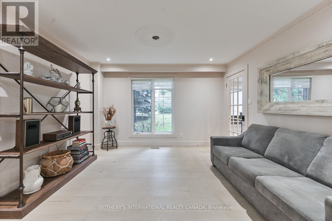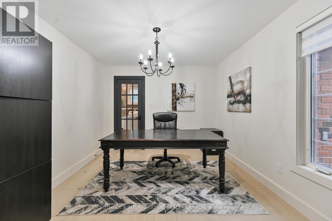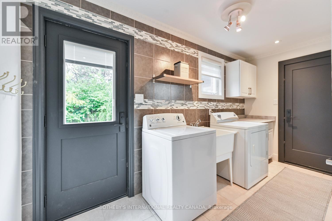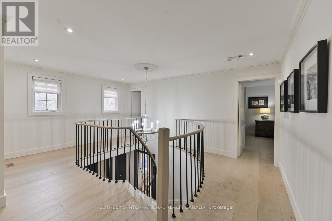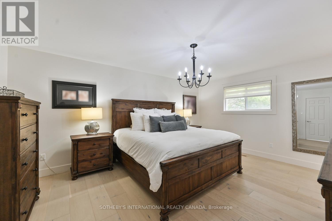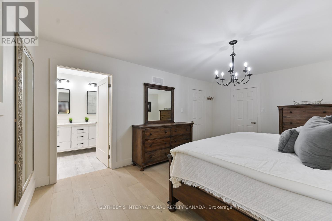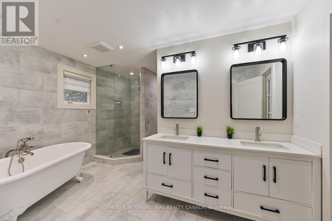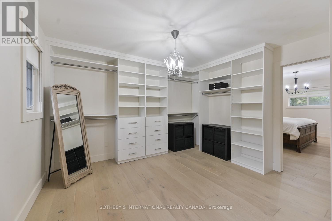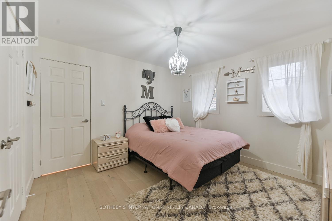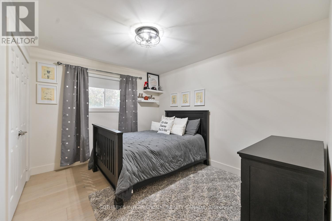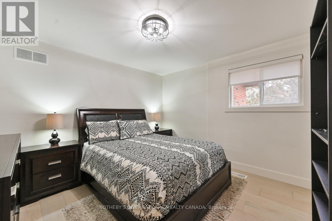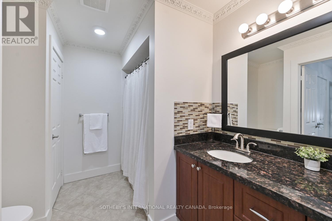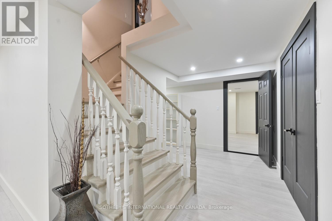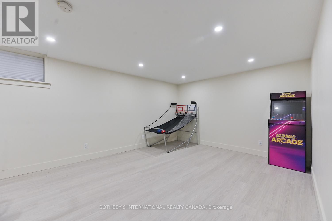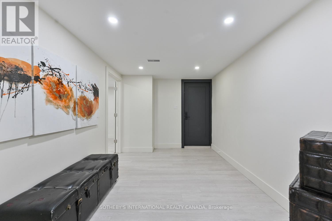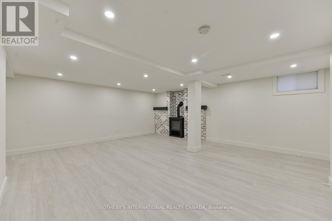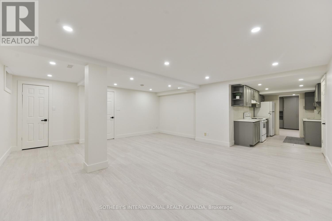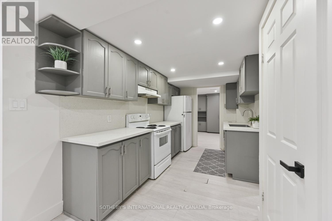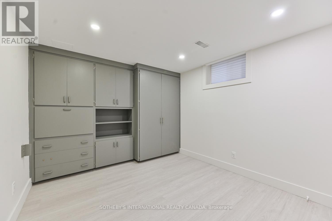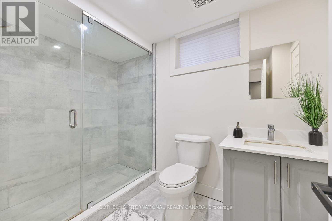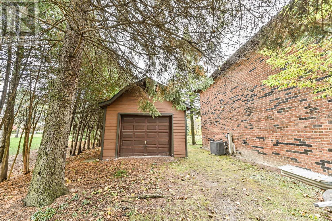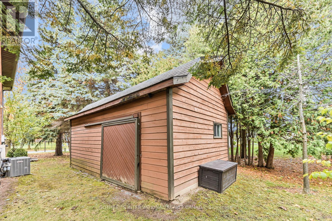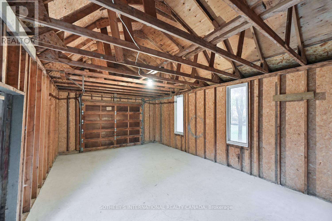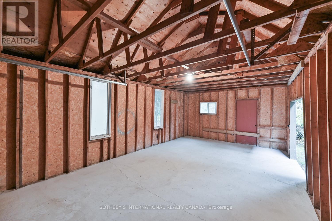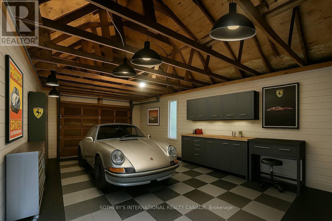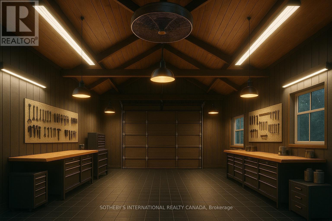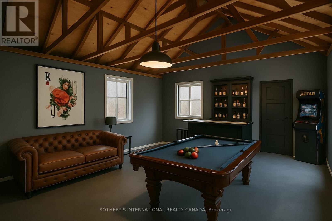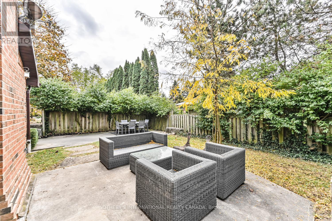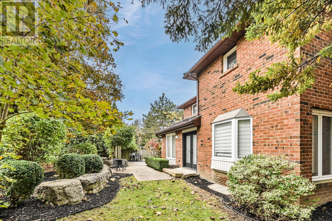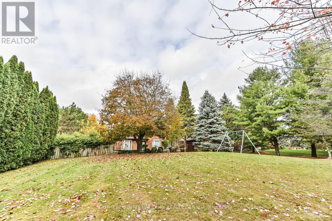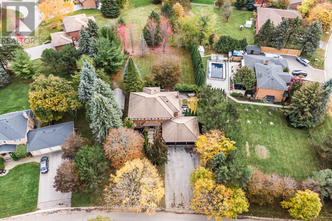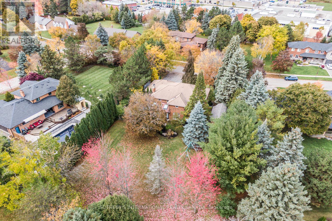23 Hill Farm Road King, Ontario L0G 1N0
$2,439,000
Stunning 5+1 bed,4-bath home on a beautifully landscaped half acre lot in desirable Nobleton. Perfect blend of modern luxury&cozy charm, this home is designed for comfort, functionality,& style.This exceptional home blends timeless elegance w/modern upgrades, & unparalleled living spaces inside&out.Remodelled in 2019, featuring exquisite finishes thru-out: 9.5" wide-plank oak hrdw flrs, crown moulding, upgraded trim work, smooth ceilings, pot lights, new interior& exterior fiberglass drs & custom closet organizers in every bdrm. The heart of the home boasts a generous size kitch w/an oversized bkfst island,abundant cabinetry,quartz counters&backsplash,undermount cabinet lighting, b/i oven,gas cooktop,bosch dw,wine rack, bar fridge w/a seamless flow into the family rm, where you'll find a flr-to-ceiling stone gas fp & gorgeous vaulted ceilings w/skylights(complete w/remote-controlled blinds)-an incredible space to gather & entertain. Off the kitchen the beautiful garden drs will walk you out to your own private oasis-professionally landscaped grounds,mature greenery,& an expansive yard offering serenity, privacy,& plenty of room to entertain or add a pool. An elegant liv/din area w/ lrg windows & a bar nook,+ a dedicated main-flr office,& laundry rm complete the main level. 5 spacious bdrms, each w/custom b/i closet organizers.The primary suite features a luxurious 5-piece ensuite w/ glass enclosed shower, soaker tub & plenty of natural light.The fin bsmt (2023) offers incredible versatility w/a kitchen, lrg rec rm, bdrm, 3-pc bath, gym rm, electric fp & plenty of closets w/it's own mud rm & private entrance direct from the garage - perfect for a potential in-law suite, home business, or rental income opportunity. (id:24801)
Open House
This property has open houses!
2:00 pm
Ends at:4:00 pm
2:00 pm
Ends at:4:00 pm
Property Details
| MLS® Number | N12529386 |
| Property Type | Single Family |
| Community Name | Nobleton |
| Features | Irregular Lot Size, Carpet Free, In-law Suite |
| Parking Space Total | 12 |
| Structure | Drive Shed |
Building
| Bathroom Total | 4 |
| Bedrooms Above Ground | 5 |
| Bedrooms Below Ground | 1 |
| Bedrooms Total | 6 |
| Amenities | Fireplace(s) |
| Appliances | Garage Door Opener Remote(s), Oven - Built-in, Central Vacuum, Water Softener |
| Basement Development | Finished |
| Basement Features | Apartment In Basement, Separate Entrance |
| Basement Type | N/a (finished), N/a, N/a |
| Construction Style Attachment | Detached |
| Cooling Type | Central Air Conditioning |
| Exterior Finish | Brick |
| Fireplace Present | Yes |
| Flooring Type | Hardwood, Vinyl, Ceramic |
| Foundation Type | Concrete |
| Half Bath Total | 1 |
| Heating Fuel | Natural Gas |
| Heating Type | Forced Air |
| Stories Total | 2 |
| Size Interior | 3,000 - 3,500 Ft2 |
| Type | House |
| Utility Water | Municipal Water |
Parking
| Attached Garage | |
| Garage |
Land
| Acreage | No |
| Landscape Features | Landscaped |
| Sewer | Sanitary Sewer |
| Size Depth | 180 Ft ,8 In |
| Size Frontage | 100 Ft ,1 In |
| Size Irregular | 100.1 X 180.7 Ft |
| Size Total Text | 100.1 X 180.7 Ft |
Rooms
| Level | Type | Length | Width | Dimensions |
|---|---|---|---|---|
| Second Level | Bedroom 5 | 3.12 m | 3.64 m | 3.12 m x 3.64 m |
| Second Level | Primary Bedroom | 5.32 m | 4.08 m | 5.32 m x 4.08 m |
| Second Level | Bedroom 2 | 4.08 m | 3.99 m | 4.08 m x 3.99 m |
| Second Level | Bedroom 3 | 3.82 m | 3.65 m | 3.82 m x 3.65 m |
| Second Level | Bedroom 4 | 3.52 m | 3.64 m | 3.52 m x 3.64 m |
| Basement | Exercise Room | 5.96 m | 3.88 m | 5.96 m x 3.88 m |
| Basement | Family Room | 6.17 m | 6.43 m | 6.17 m x 6.43 m |
| Basement | Kitchen | 3.82 m | 2.49 m | 3.82 m x 2.49 m |
| Basement | Mud Room | 4.13 m | 2.86 m | 4.13 m x 2.86 m |
| Main Level | Living Room | 3.66 m | 4.1 m | 3.66 m x 4.1 m |
| Main Level | Dining Room | 5.58 m | 4.14 m | 5.58 m x 4.14 m |
| Main Level | Family Room | 5.82 m | 4.93 m | 5.82 m x 4.93 m |
| Main Level | Kitchen | 5.82 m | 4.83 m | 5.82 m x 4.83 m |
| Main Level | Office | 3.29 m | 3.92 m | 3.29 m x 3.92 m |
| Main Level | Laundry Room | 4.14 m | 2.7 m | 4.14 m x 2.7 m |
https://www.realtor.ca/real-estate/29087985/23-hill-farm-road-king-nobleton-nobleton
Contact Us
Contact us for more information
Natasha Omrin
Salesperson
(647) 309-2100
1867 Yonge Street Ste 100
Toronto, Ontario M4S 1Y5
(416) 960-9995
(416) 960-3222
www.sothebysrealty.ca/
Roberta Macri
Salesperson
(416) 894-6186
1867 Yonge Street Ste 100
Toronto, Ontario M4S 1Y5
(416) 960-9995
(416) 960-3222
www.sothebysrealty.ca/


