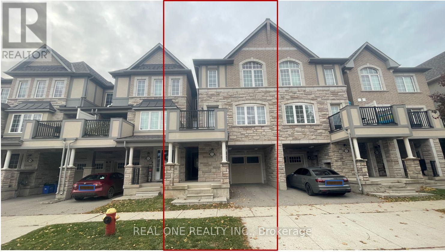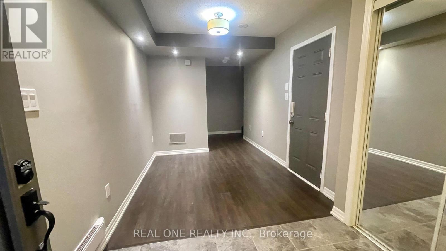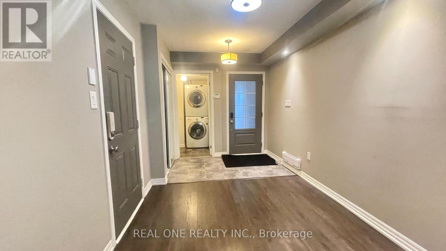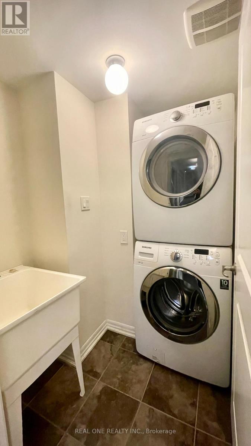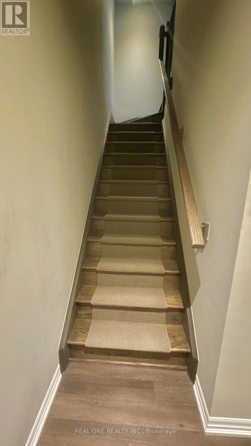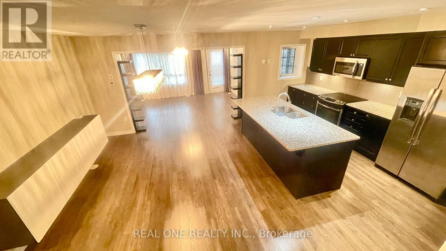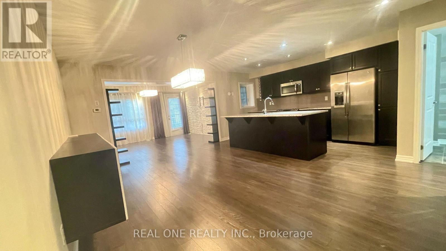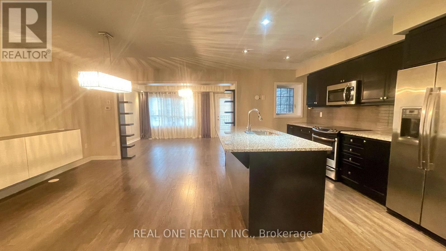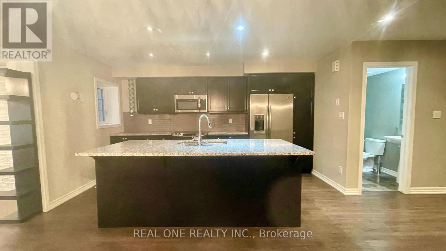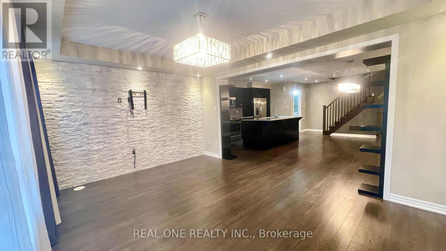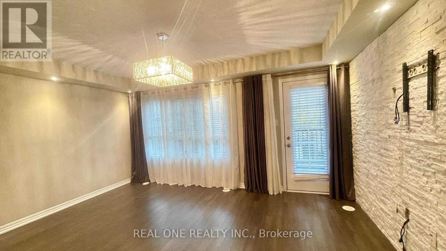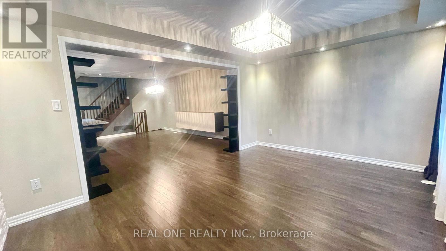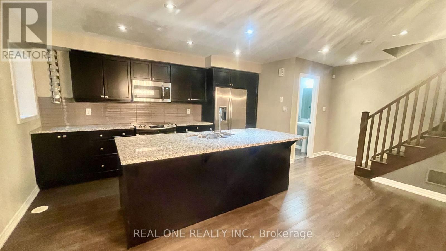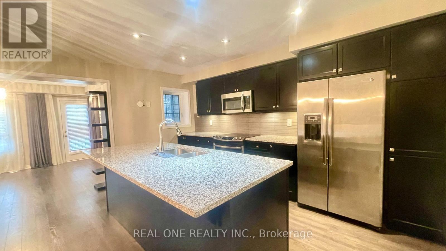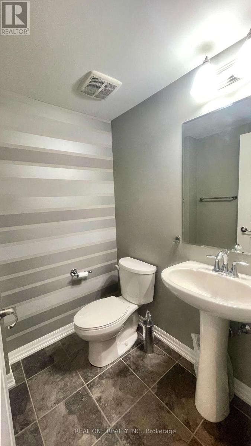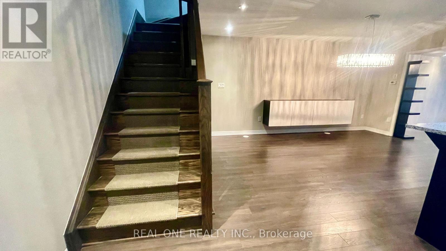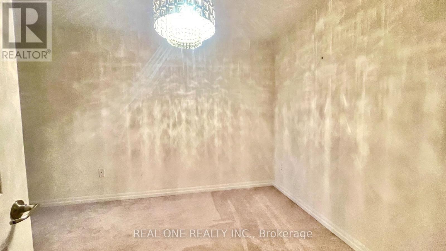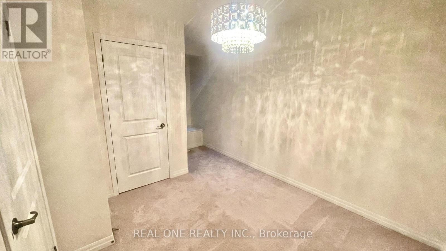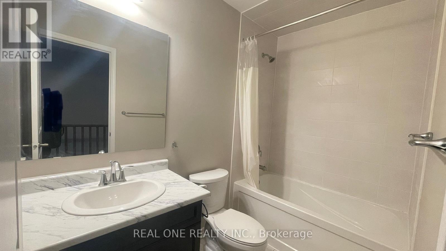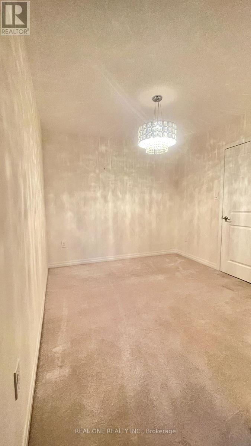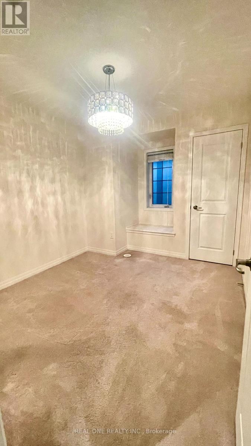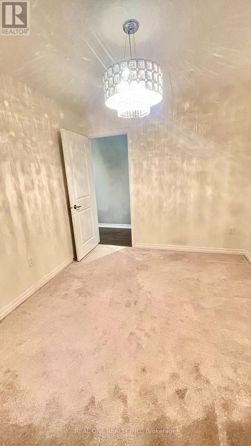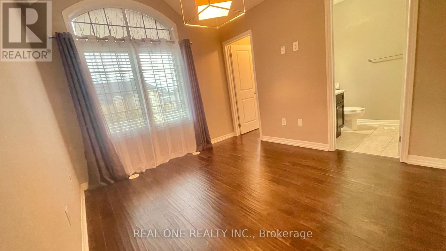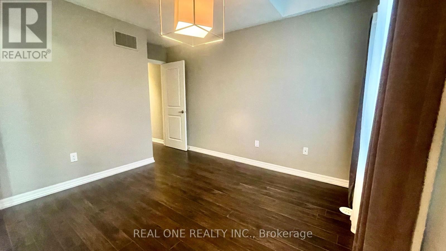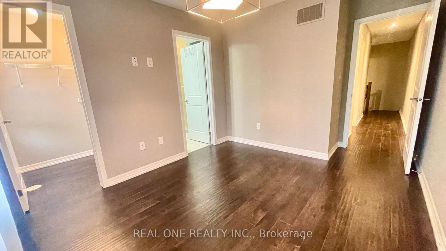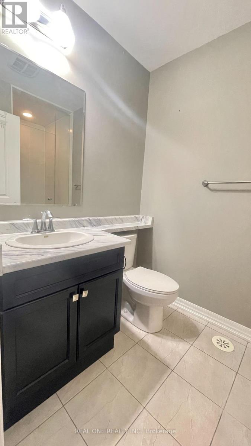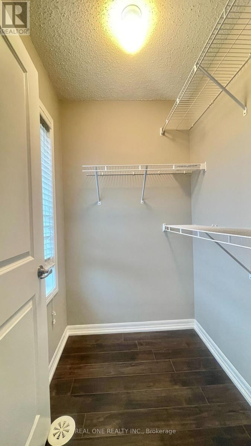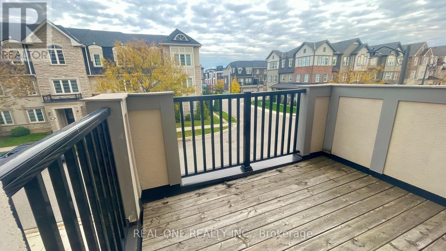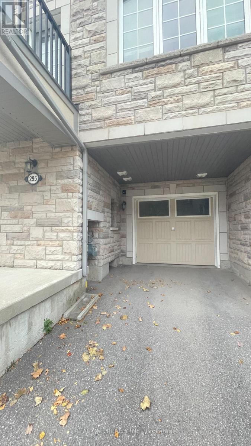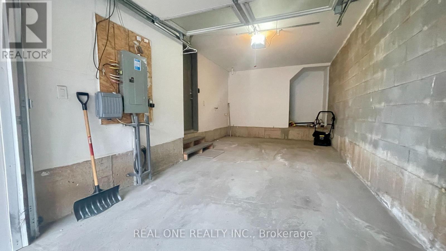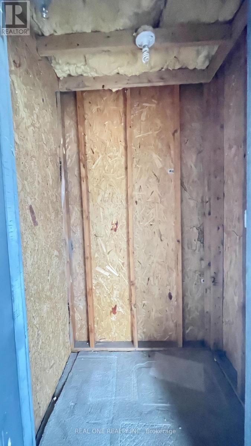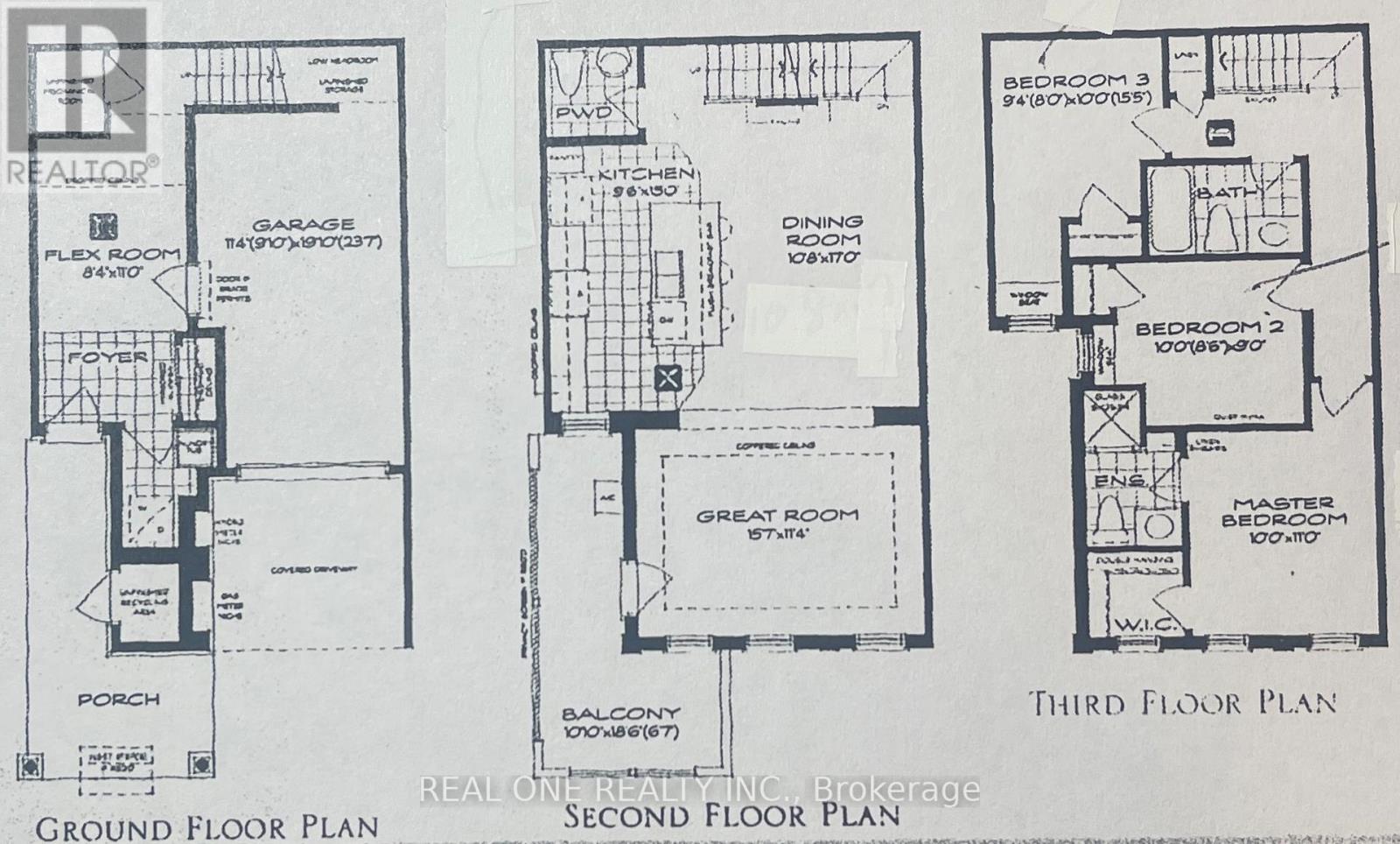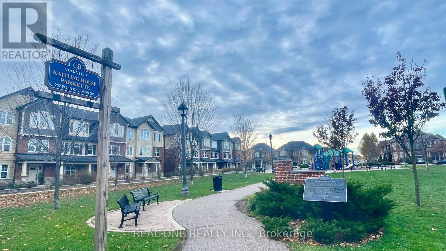295 Ellen Davidson Drive Oakville, Ontario L6M 0V2
$3,200 Monthly
Welcome to this well-maintained freehold townhouse, in one of Oakville's most desirable communities. Spacious 3-bedroom/3-washroom townhouse provides functional areas, open concept design, kitchen with quartz countertops, stainless steel appliances, upper floor deck, walk-in closet in master bedroom. The built-in garage has an internal entry door to the townhouse main floor providing you the convenience, and a locker room for extra storage. Walking distance to top-ranked schools, parks, trails, shopping places and restaurants, etc. Minutes' drive to Oakville Trafalgar Memorial Hospital, major highways (403/407/QEW), and the Oakville GO Station. Make this your ideal home and enjoy the convenience of living, working, studying and entertaining. (id:24801)
Property Details
| MLS® Number | W12530906 |
| Property Type | Single Family |
| Community Name | 1008 - GO Glenorchy |
| Equipment Type | Water Heater |
| Features | Carpet Free |
| Parking Space Total | 2 |
| Rental Equipment Type | Water Heater |
Building
| Bathroom Total | 3 |
| Bedrooms Above Ground | 3 |
| Bedrooms Total | 3 |
| Age | 6 To 15 Years |
| Appliances | Dishwasher, Dryer, Microwave, Stove, Washer, Window Coverings, Refrigerator |
| Basement Type | None |
| Construction Style Attachment | Attached |
| Cooling Type | Central Air Conditioning |
| Exterior Finish | Brick |
| Fireplace Present | Yes |
| Flooring Type | Laminate, Ceramic, Carpeted |
| Foundation Type | Concrete |
| Half Bath Total | 1 |
| Heating Fuel | Natural Gas |
| Heating Type | Forced Air |
| Stories Total | 3 |
| Size Interior | 1,500 - 2,000 Ft2 |
| Type | Row / Townhouse |
| Utility Water | Municipal Water |
Parking
| Garage |
Land
| Acreage | No |
| Sewer | Sanitary Sewer |
Rooms
| Level | Type | Length | Width | Dimensions |
|---|---|---|---|---|
| Second Level | Dining Room | 17 m | 10.8 m | 17 m x 10.8 m |
| Second Level | Great Room | 15.7 m | 10.8 m | 15.7 m x 10.8 m |
| Second Level | Kitchen | 15 m | 9.6 m | 15 m x 9.6 m |
| Third Level | Primary Bedroom | 11 m | 11.41 m | 11 m x 11.41 m |
| Third Level | Bedroom 2 | 9.4 m | 10 m | 9.4 m x 10 m |
| Third Level | Bedroom 3 | 10 m | 9 m | 10 m x 9 m |
| Main Level | Media | 11 m | 8.4 m | 11 m x 8.4 m |
Contact Us
Contact us for more information
Win Liu
Salesperson
1660 North Service Rd E #103
Oakville, Ontario L6H 7G3
(905) 281-2888
(905) 281-2880


