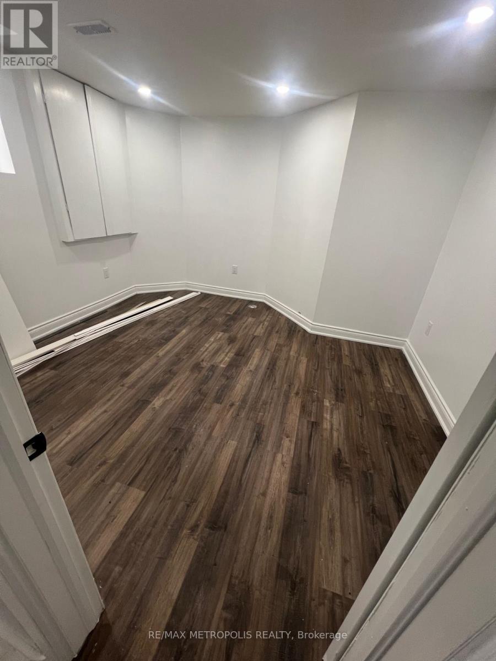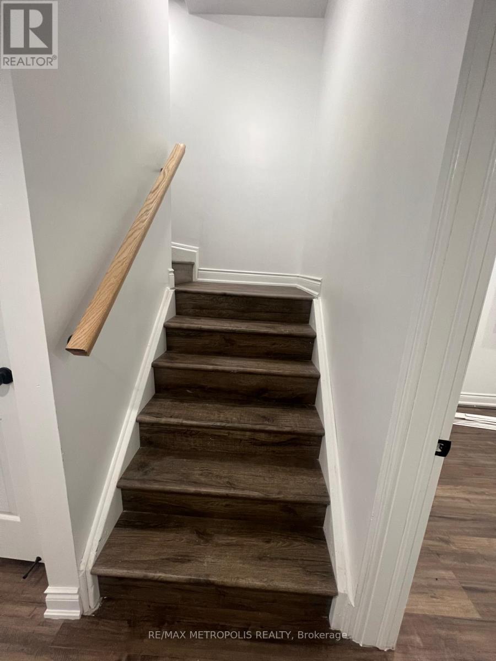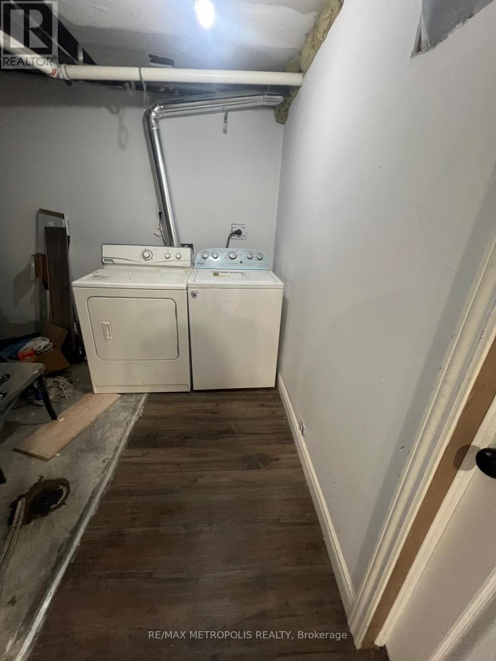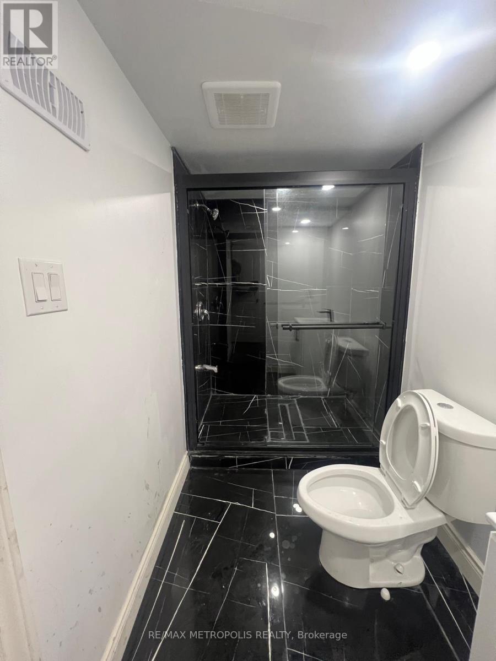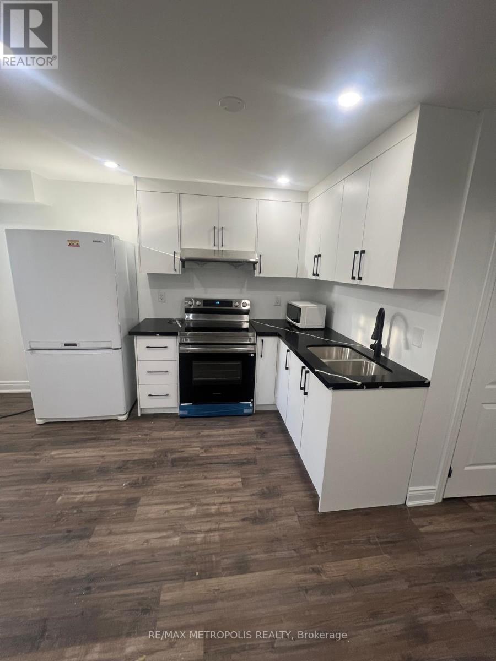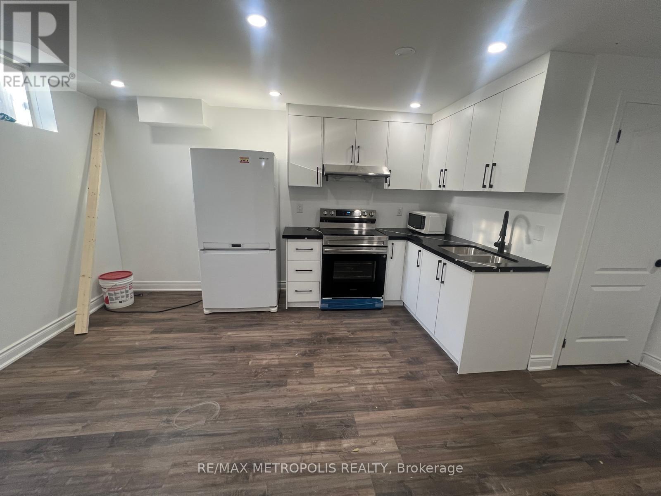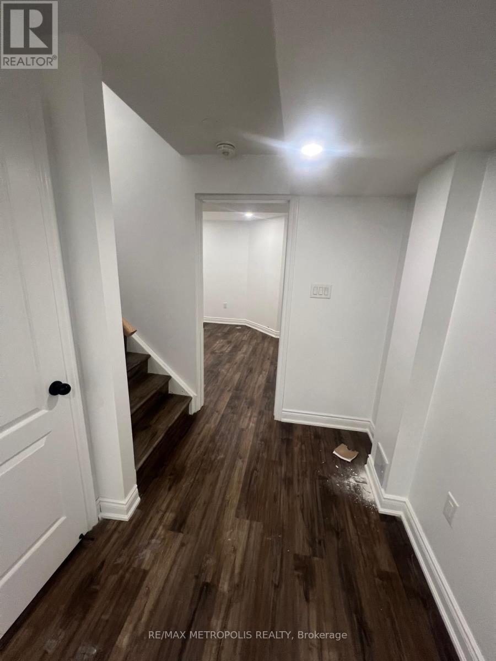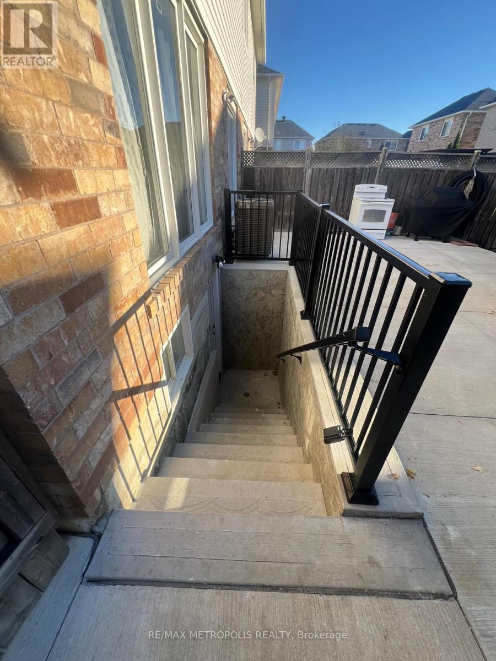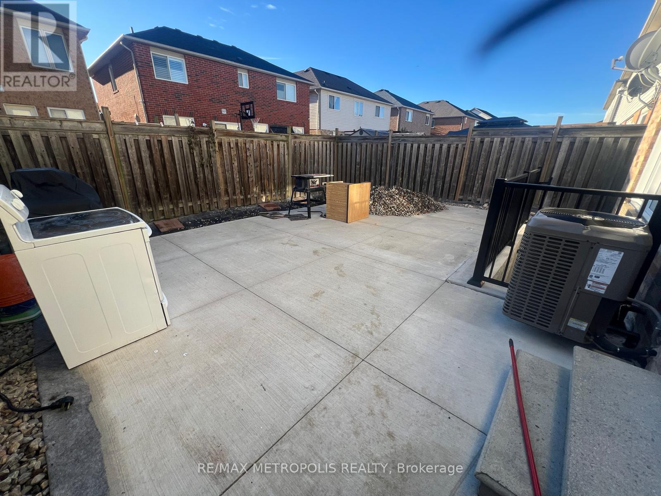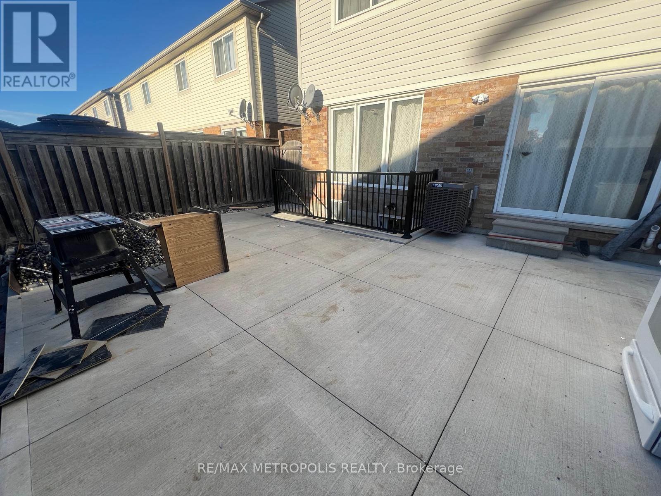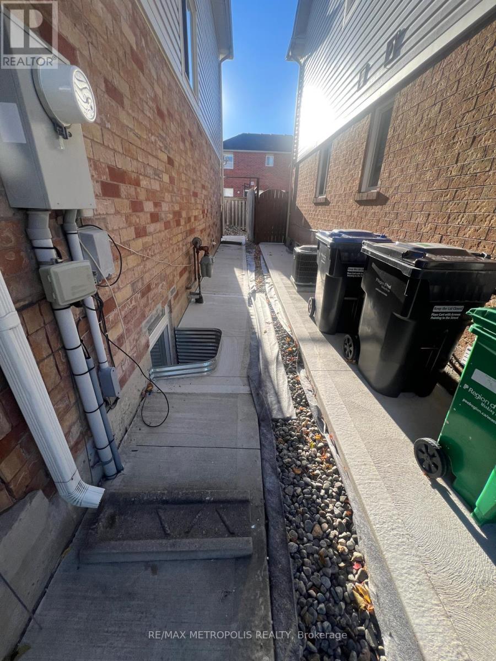Bsmt - 69 Jessop Drive Brampton, Ontario L7A 3N4
$1,500 Monthly
Beautifully, newly Finished 1-Bedroom Basement Apartment With Private separate Entrance In Prime Brampton Location!, This never-lived in, newly constructed unit is located in an highly sought-after, family friendly neighbourhood of Brampton featuring, functional and open concept layout Living/Dining area, A modern finished kitchen with Quartz countertops and stylish designed cabinetry, with a brand new stove and other appliances. The apartment offers a well designed new modern 3-piece bathroom, a private laundry exclusive for tenant's use, and a conveniently situated bedroom, ideal for professional seeking comfort, convenience and privacy in a prime location. This bright and spacious unit is well lighted with pot-lights throughout and vinyl flooring in the entire unit with storage space. Inclusive of 1 driveway parking space, a generous concrete sideway & backyard space accommodating the large below grade separate entrance. Ideal for commuters with few minutes walk to schools, Parks, shopping plaza, bus stop and major roads. Tenants are responsible for 30% monthly utility cost. (id:24801)
Property Details
| MLS® Number | W12530646 |
| Property Type | Single Family |
| Community Name | Fletcher's Meadow |
| Amenities Near By | Hospital, Park, Place Of Worship, Public Transit |
| Features | Paved Yard, Carpet Free, Sump Pump |
| Parking Space Total | 1 |
| Structure | Patio(s), Shed |
Building
| Bathroom Total | 1 |
| Bedrooms Above Ground | 1 |
| Bedrooms Total | 1 |
| Age | 16 To 30 Years |
| Basement Development | Finished |
| Basement Features | Separate Entrance |
| Basement Type | N/a, N/a (finished) |
| Construction Style Attachment | Semi-detached |
| Cooling Type | Central Air Conditioning |
| Exterior Finish | Brick, Brick Facing |
| Fire Protection | Smoke Detectors |
| Flooring Type | Vinyl |
| Foundation Type | Concrete |
| Heating Fuel | Natural Gas |
| Heating Type | Forced Air |
| Stories Total | 2 |
| Size Interior | 1,100 - 1,500 Ft2 |
| Type | House |
| Utility Water | Municipal Water |
Parking
| Attached Garage | |
| Garage |
Land
| Acreage | No |
| Fence Type | Fully Fenced, Fenced Yard |
| Land Amenities | Hospital, Park, Place Of Worship, Public Transit |
| Sewer | Sanitary Sewer |
Rooms
| Level | Type | Length | Width | Dimensions |
|---|---|---|---|---|
| Basement | Living Room | Measurements not available | ||
| Basement | Kitchen | Measurements not available | ||
| Basement | Bedroom | Measurements not available |
Contact Us
Contact us for more information
David A Oluseye
Salesperson
8321 Kennedy Rd #21-22
Markham, Ontario L3R 5N4
(905) 824-0788
(905) 817-0524
www.remaxmetropolis.ca/


