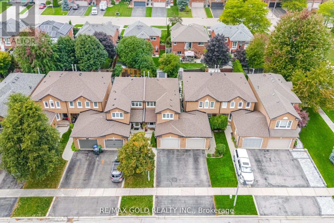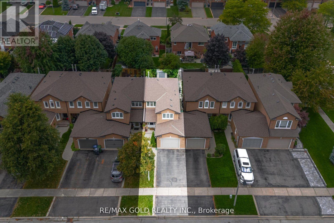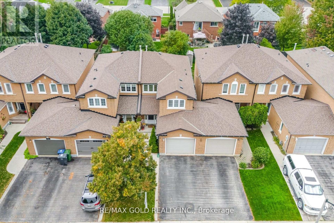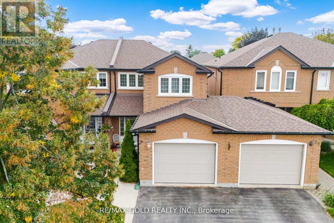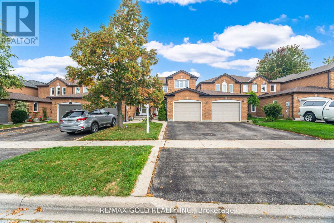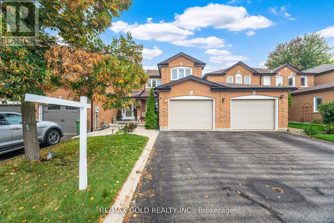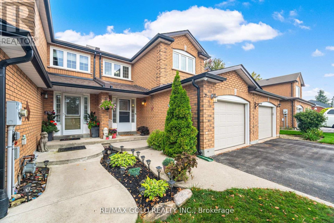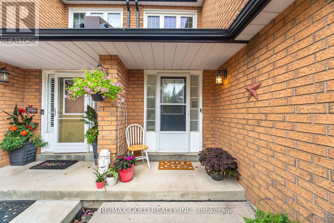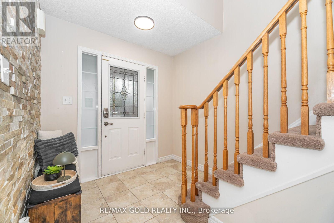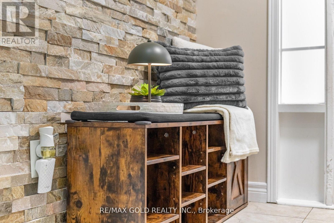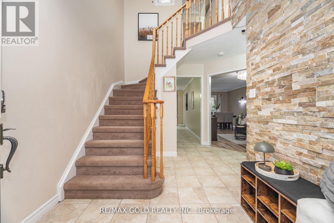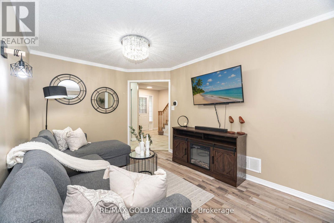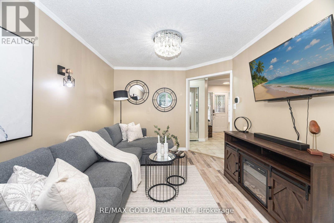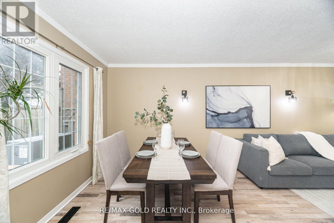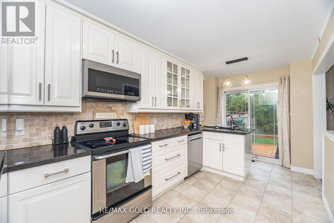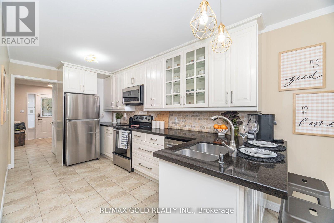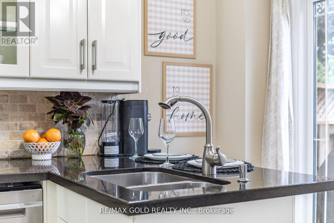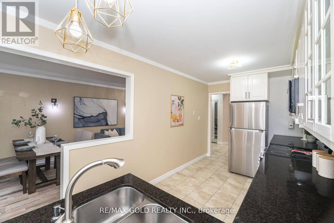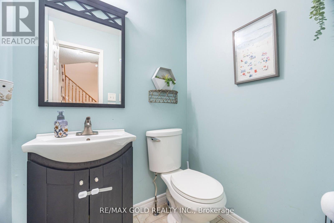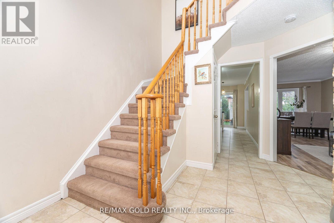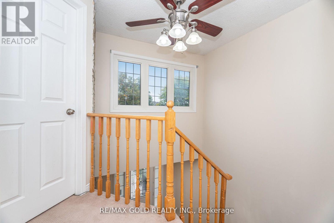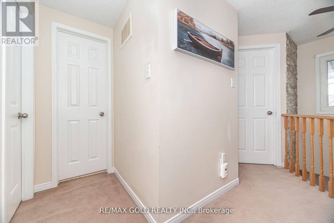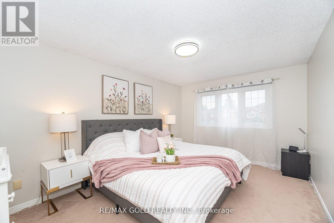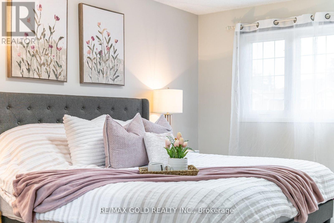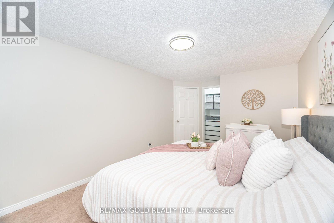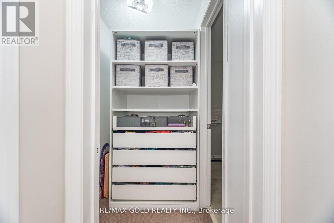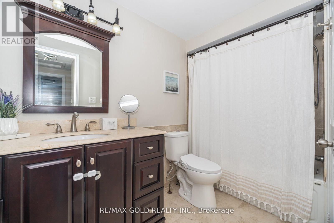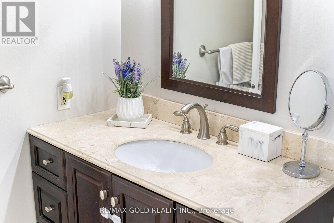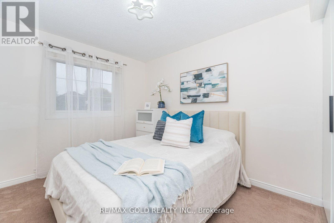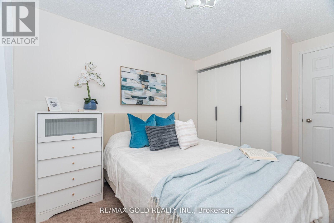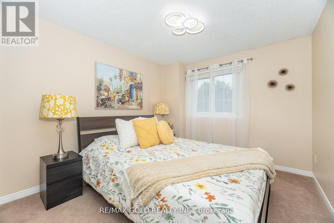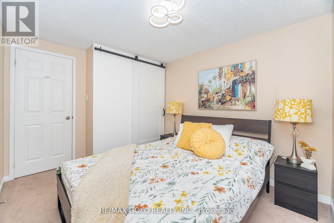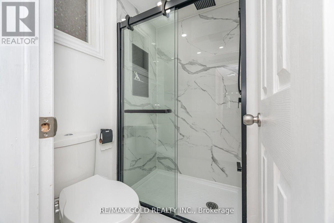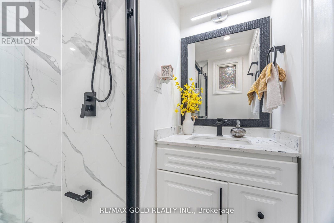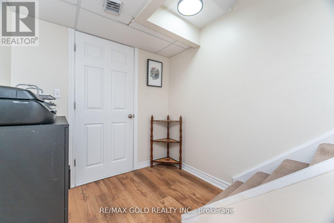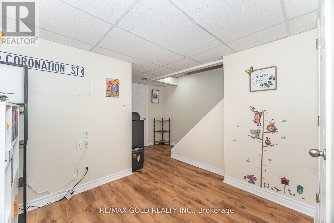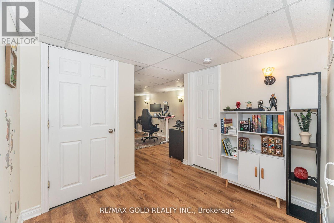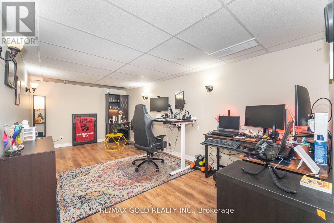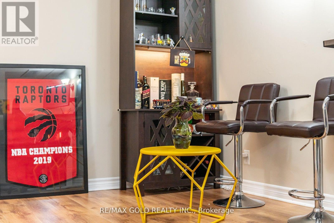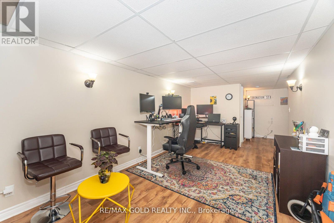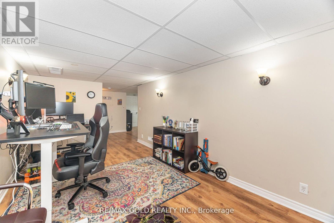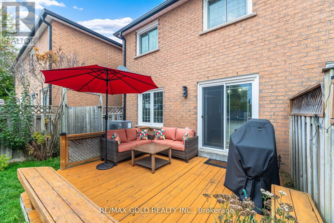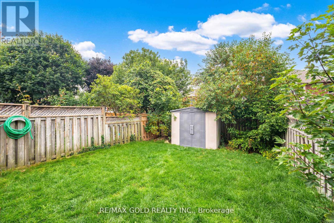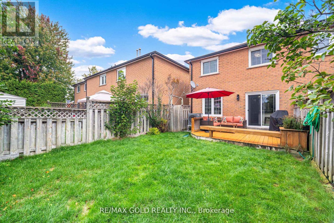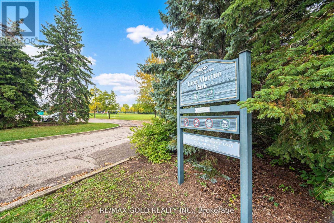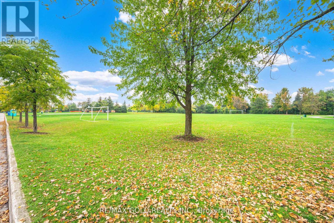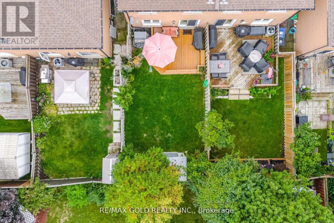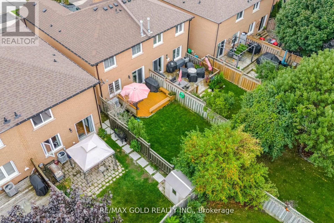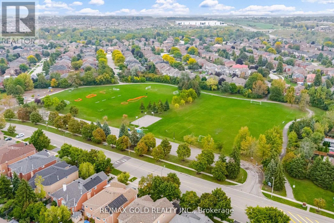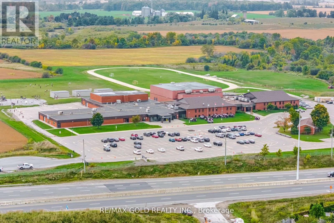26 Flemington Drive Caledon, Ontario L7C 1B5
$799,900
Nestled in Caledon's highly desirable Valleywood community, this stunning freehold townhome (linked only at the garage) feels just like a semi-detached! Perfect for first-time buyers or downsizers, it combines modern style with a smart, functional layout. The open-concept main floor features a beautifully upgraded kitchen with granite counters, stainless steel appliances, and abundant cabinetry, overlooking a bright living and dining area that opens to a private fenced backyard with a wood deck - ideal for entertaining. Upstairs offers three spacious bedrooms, including a primary with ensuite and an updated main bath. The finished basement adds versatile living space for a rec room, office, or gym. Major updates include roof (2020), eavestroughs (2023), heat pump & humidifier (2024), EcoBee thermostat, LED lighting, and BBQ gas line. Close to parks, schools, library, Hwy 410 & future Hwy 413 - this is move-in ready living at its best! (id:24801)
Property Details
| MLS® Number | W12530650 |
| Property Type | Single Family |
| Community Name | Rural Caledon |
| Amenities Near By | Park |
| Community Features | School Bus |
| Equipment Type | Water Heater |
| Parking Space Total | 3 |
| Rental Equipment Type | Water Heater |
| Structure | Shed |
Building
| Bathroom Total | 3 |
| Bedrooms Above Ground | 3 |
| Bedrooms Total | 3 |
| Appliances | Garage Door Opener Remote(s), Central Vacuum, Water Heater, Dishwasher, Dryer, Stove, Washer, Refrigerator |
| Basement Development | Finished |
| Basement Type | N/a (finished) |
| Construction Style Attachment | Attached |
| Cooling Type | Central Air Conditioning |
| Exterior Finish | Brick |
| Flooring Type | Laminate, Carpeted |
| Foundation Type | Poured Concrete |
| Half Bath Total | 1 |
| Heating Fuel | Electric, Other |
| Heating Type | Heat Pump, Not Known |
| Stories Total | 2 |
| Size Interior | 1,100 - 1,500 Ft2 |
| Type | Row / Townhouse |
| Utility Water | Municipal Water |
Parking
| Garage |
Land
| Acreage | No |
| Fence Type | Fenced Yard |
| Land Amenities | Park |
| Sewer | Sanitary Sewer |
| Size Depth | 102 Ft |
| Size Frontage | 22 Ft |
| Size Irregular | 22 X 102 Ft |
| Size Total Text | 22 X 102 Ft |
Rooms
| Level | Type | Length | Width | Dimensions |
|---|---|---|---|---|
| Second Level | Primary Bedroom | 4.6 m | 3 m | 4.6 m x 3 m |
| Second Level | Bedroom 2 | 3.61 m | 2.77 m | 3.61 m x 2.77 m |
| Second Level | Bedroom 3 | 3.61 m | 2.67 m | 3.61 m x 2.67 m |
| Basement | Recreational, Games Room | 5.56 m | 3.02 m | 5.56 m x 3.02 m |
| Main Level | Living Room | 3.53 m | 3.02 m | 3.53 m x 3.02 m |
| Main Level | Dining Room | 2.72 m | 3.02 m | 2.72 m x 3.02 m |
| Main Level | Kitchen | 5.26 m | 2.41 m | 5.26 m x 2.41 m |
| Main Level | Eating Area | 2.41 m | 1.2 m | 2.41 m x 1.2 m |
Utilities
| Cable | Available |
| Electricity | Installed |
| Sewer | Installed |
https://www.realtor.ca/real-estate/29089250/26-flemington-drive-caledon-rural-caledon
Contact Us
Contact us for more information
Abhiraj Kumar
Broker
2720 North Park Drive #201
Brampton, Ontario L6S 0E9
(905) 456-1010
(905) 673-8900


