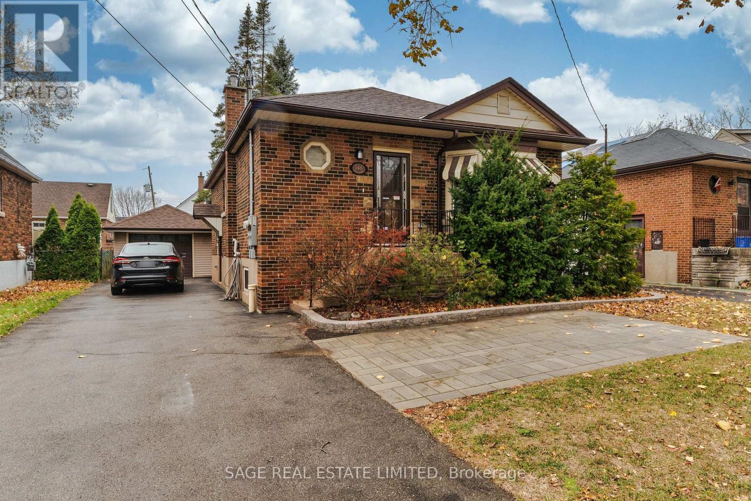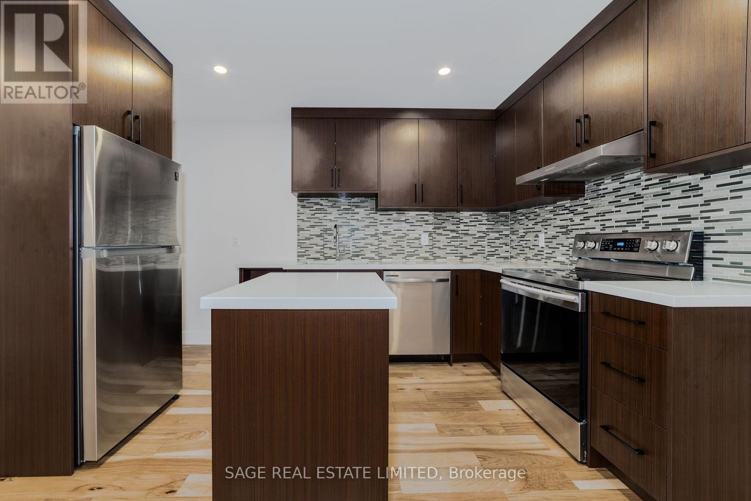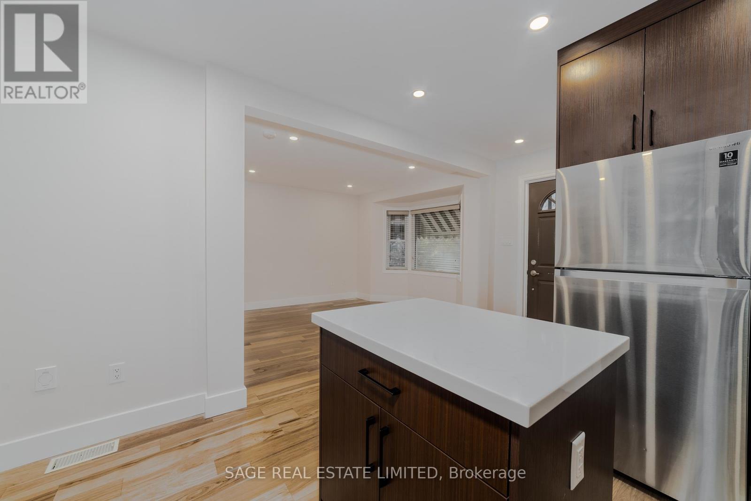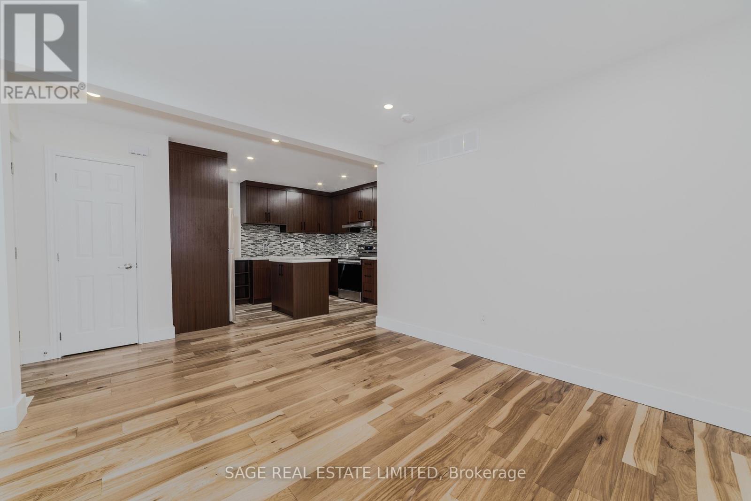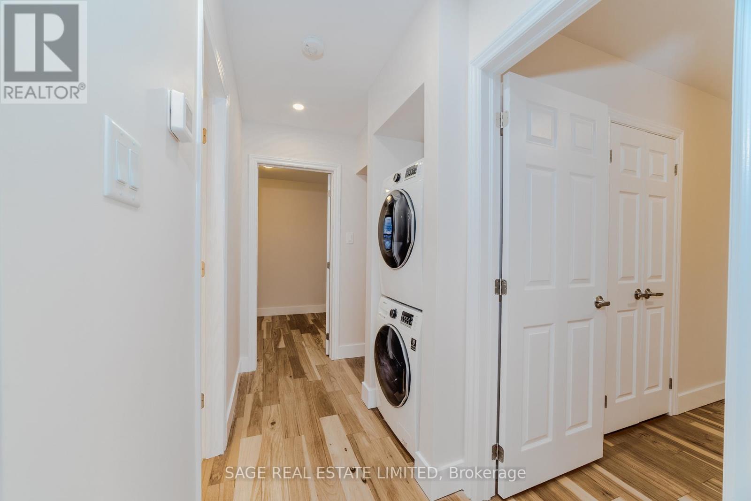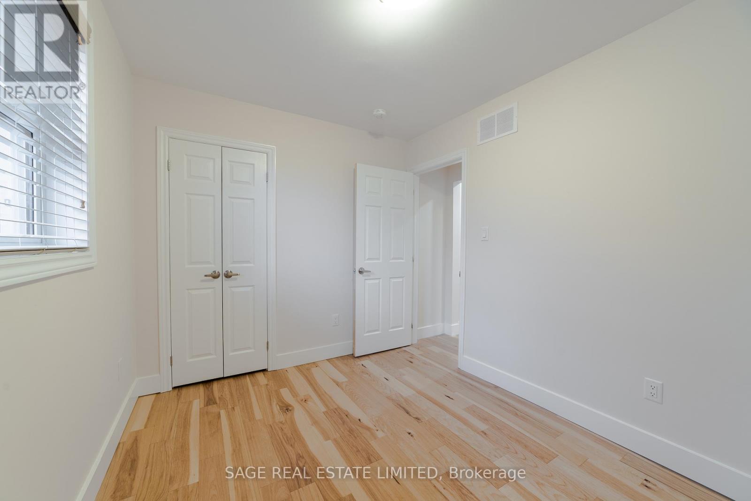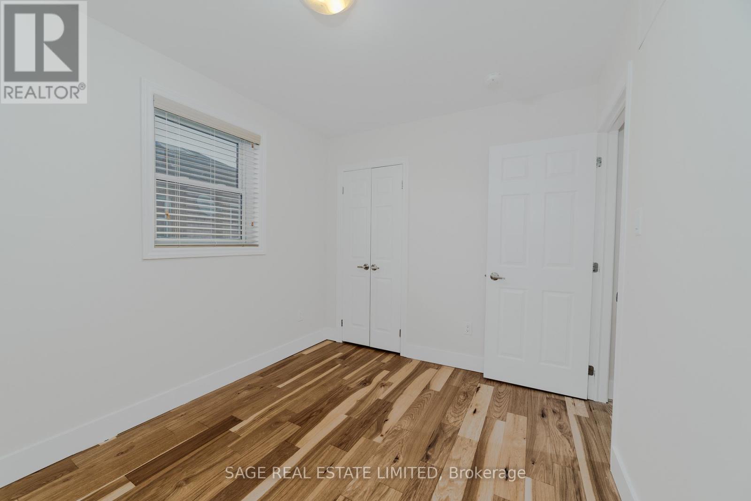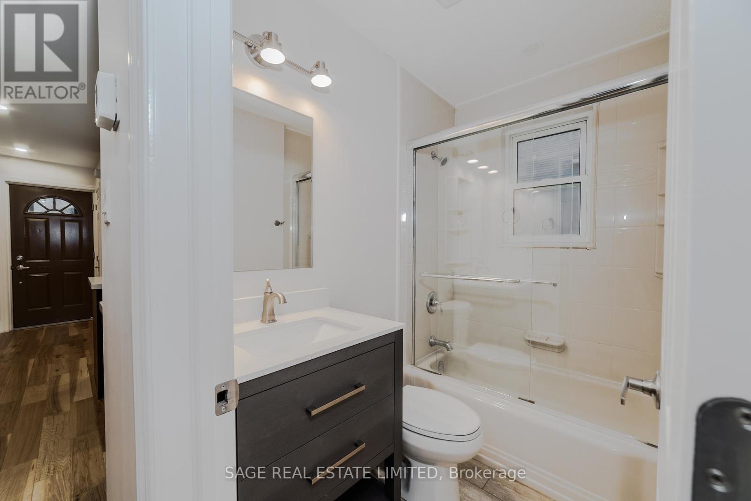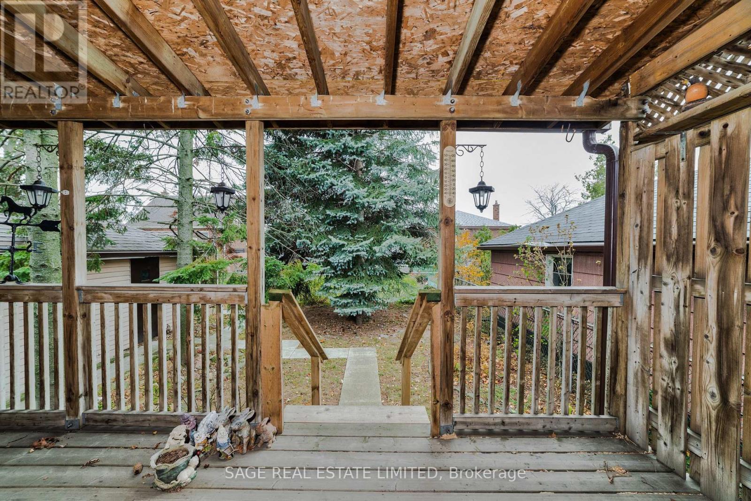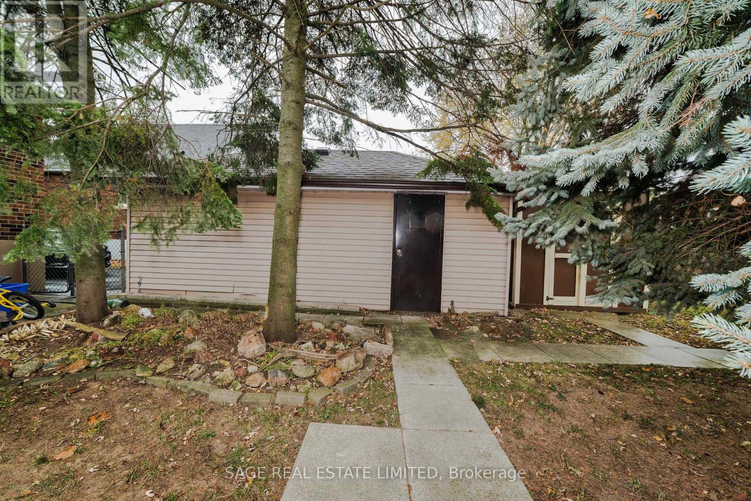Main - 146 East 34th Street Hamilton, Ontario L8V 3W6
$2,350 Monthly
Gorgeous 3-bedroom main floor unit in the sought-after, family-friendly Raleigh neighbourhood.This bright and spacious home is ideally located close to parks, schools, public transit, and Juravinski Hospital. Features include a modern kitchen with stainless steel appliances, a covered back patio, detached garage, parking for two vehicles, central vac, and private laundry. Enjoy shared access to a fully fenced backyard with the basement tenant. Simply move in and enjoy this beautifully maintained home! (id:24801)
Property Details
| MLS® Number | X12525102 |
| Property Type | Single Family |
| Community Name | Raleigh |
| Amenities Near By | Hospital, Park, Place Of Worship, Public Transit, Schools |
| Features | Irregular Lot Size, Flat Site, Carpet Free, In Suite Laundry |
| Parking Space Total | 2 |
| Structure | Porch |
Building
| Bathroom Total | 1 |
| Bedrooms Above Ground | 3 |
| Bedrooms Total | 3 |
| Age | 51 To 99 Years |
| Appliances | Central Vacuum |
| Architectural Style | Bungalow |
| Basement Features | Apartment In Basement |
| Basement Type | N/a |
| Construction Style Attachment | Detached |
| Cooling Type | Central Air Conditioning |
| Exterior Finish | Brick, Brick Facing |
| Foundation Type | Unknown |
| Heating Fuel | Natural Gas |
| Heating Type | Forced Air |
| Stories Total | 1 |
| Size Interior | 700 - 1,100 Ft2 |
| Type | House |
| Utility Water | Municipal Water |
Parking
| Detached Garage | |
| Garage |
Land
| Acreage | No |
| Fence Type | Fenced Yard |
| Land Amenities | Hospital, Park, Place Of Worship, Public Transit, Schools |
| Sewer | Sanitary Sewer |
| Size Depth | 97 Ft |
| Size Frontage | 42 Ft |
| Size Irregular | 42 X 97 Ft |
| Size Total Text | 42 X 97 Ft|under 1/2 Acre |
Rooms
| Level | Type | Length | Width | Dimensions |
|---|---|---|---|---|
| Main Level | Kitchen | 12 m | 7 m | 12 m x 7 m |
| Main Level | Living Room | 13 m | 11 m | 13 m x 11 m |
| Main Level | Bedroom | 10 m | 9 m | 10 m x 9 m |
| Main Level | Bedroom 2 | 8 m | 11 m | 8 m x 11 m |
| Main Level | Bedroom 3 | 8 m | 10 m | 8 m x 10 m |
| Main Level | Bathroom | 7 m | 5 m | 7 m x 5 m |
Utilities
| Electricity | Installed |
| Sewer | Installed |
https://www.realtor.ca/real-estate/29083829/main-146-east-34th-street-hamilton-raleigh-raleigh
Contact Us
Contact us for more information
Janelle Blair
Salesperson
2010 Yonge Street
Toronto, Ontario M4S 1Z9
(416) 483-8000
(416) 483-8001


